Terraced House

Custom Residence
Terraced House
Terraced House is a natural retreat with million-dollar views. Perched proudly over Table Rock Lake, it takes full advantage of its vista and natural surroundings—and gets an active family out into nature.
To navigate the challenge of an incredibly steep site, the home is conceptualized as terraced sections, with each terrace serving a different core function of the home. Because Terraced House is a second home intended to host family and friends, its owners wanted to focus on gathering spaces.
The main “terrace” holds the primary gathering spaces. A large exterior patio spills off the main living area, extending the interior and blurring the boundary between indoor and outdoor living. The design team created an expansive dining table from a locally sourced book-matched slab of air-dried black walnut, which rests on a sturdy powder-coated steel base.
The primary suite comprises the lower, with multiple guest rooms, a children’s room with built-in bunk beds, and a laundry room. The interior maximizes views of the lake and is intentionally minimal, with a warm, neutral color palette. With floor-to-ceiling windows in most areas of the home, natural light fills the space, even on overcast days.
Exterior materials, interior finishes and furnishings were selected to feel sturdy and lived-in. The Corten steel, beginning to weather, gives a sense of this as well. Terraced House feels at home on its inclined site. Generations of family members and friends will enjoy varied access to the site’s seemingly unlimited views.
Architect/Designer
Hufft
Contractor
Masterpiece Builders
Resources
Engineer: Stand-SEI Landscaper: PLAID Collaborative Appliances: Thermador; General Electric Cabinets: Hufft Countertops: Caesarstone Flooring: 1’x6’ oak; Daltile Fabrication Company: Hufft Hardware: Schoolhouse; Baldwin Plumbing Fixtures: Graff; Kohler; Blanco; TOTO; Kaldewei; KWC Lighting Fixtures: BEGA; Edge Lighting; USAI; Louis Poulsen; Stuff by Andrew Neyer Siding: board & batten Windows: Marvin
Additional Winners
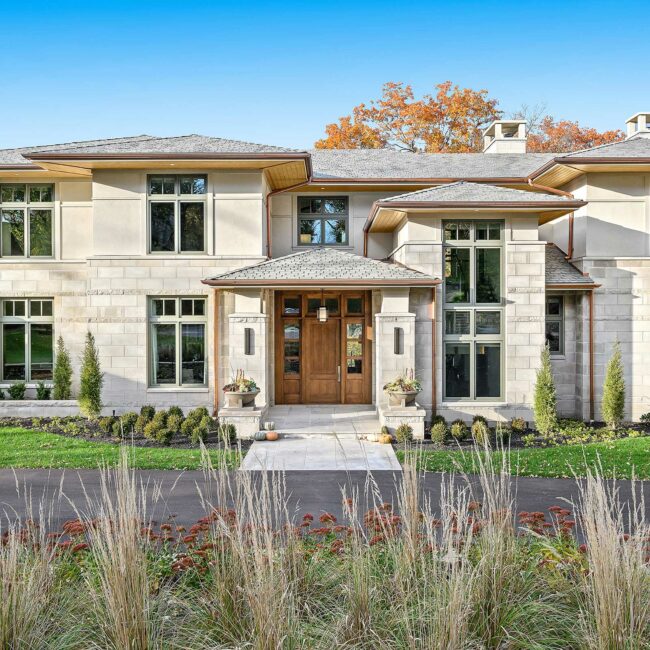
Hotel-Like Luxury
The overall goal for this custom home was to bring a sense of modern Prairie style, instilling a feeling of the past with common sense for the future. The homeowner emphasized the concept of a modern luxury hotel—warm and inviting with clean lines. The design team chose limestone and rift oak throughout the home to contrast each other in a warm, earth-tone feeling.
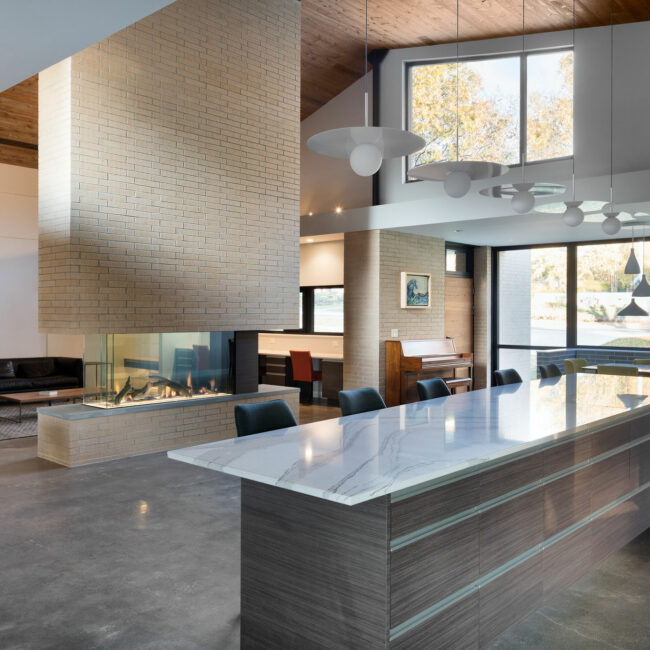
Hearth Home
Custom New Build 3,001 to 6,000 square feet Hearth Home Designed for a family of five, the home’s layout is organized around a central hearth where the family gathers. As
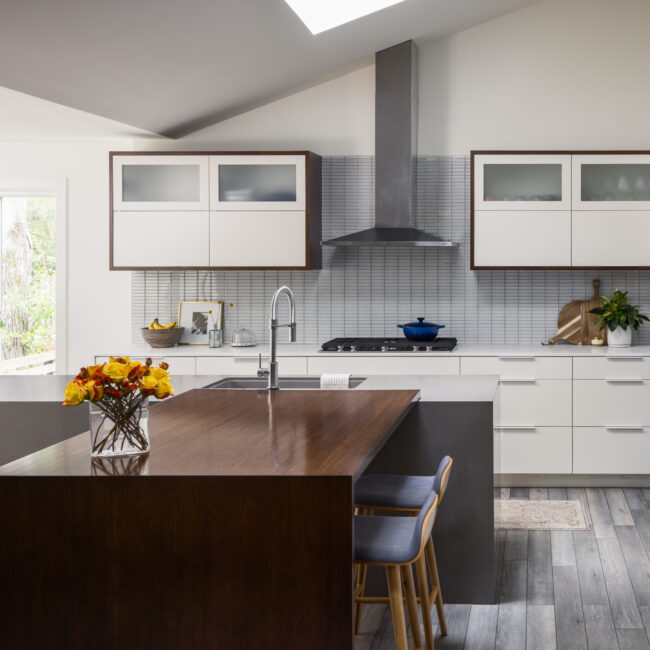
Briar Modern
Custom Residence Briar Modern The design team wanted to create a clean, simple, current and modern home for a young family out of a home that was dated and dark.
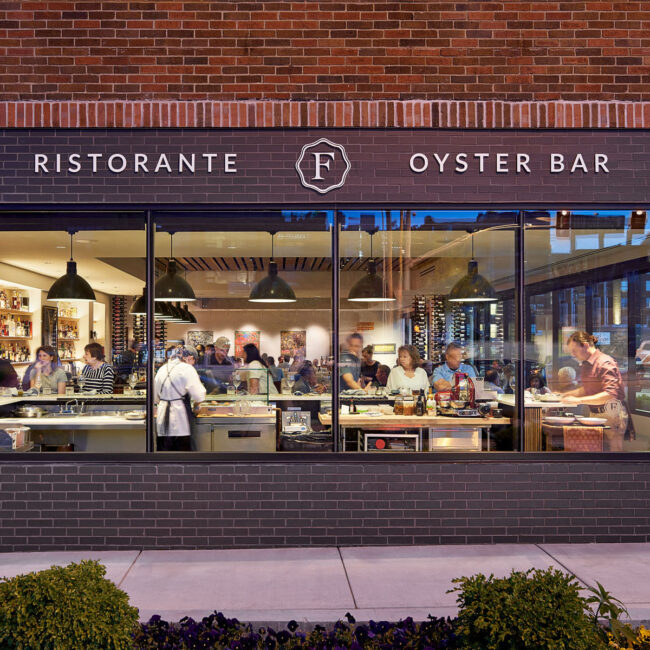
Farina
James Beard Award-winning Chef Michael Smith is a renowned figure in the local and national culinary arts community.

Jack Stack Remodel
Design Detail Modern Stonework The owner of Jack Stack Barbecue wanted to update his Country Club Plaza restaurant’s classic ambiance with modern elements. The renovations included a new bar, bathrooms

The Fenway
Model Home The Fenway The vision for this project was to create a sprawling contemporary design that takes advantage of the view—including a lake and three holes at a Tom
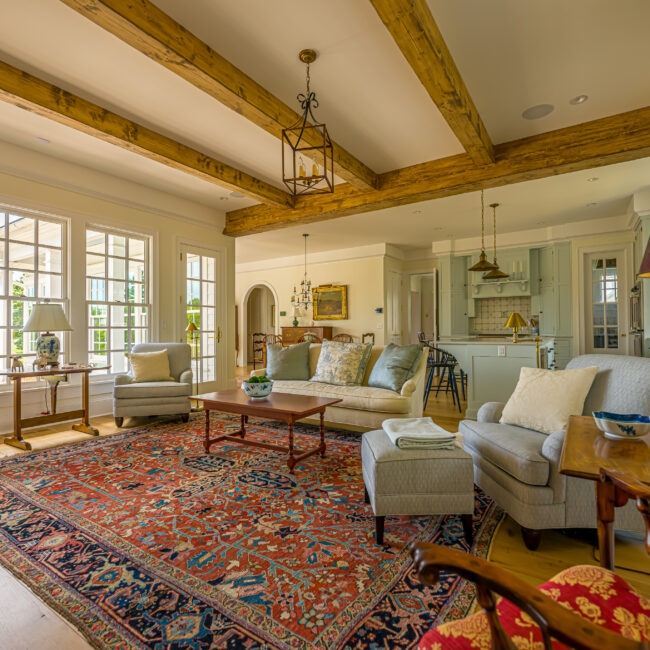
Meadowbrook Park Residence
Custom Residence Meadowbrook Park Residence A repeat client reached out to the architect to create another period-correct Williamsburg home. They desired the charm of an older home with an interior
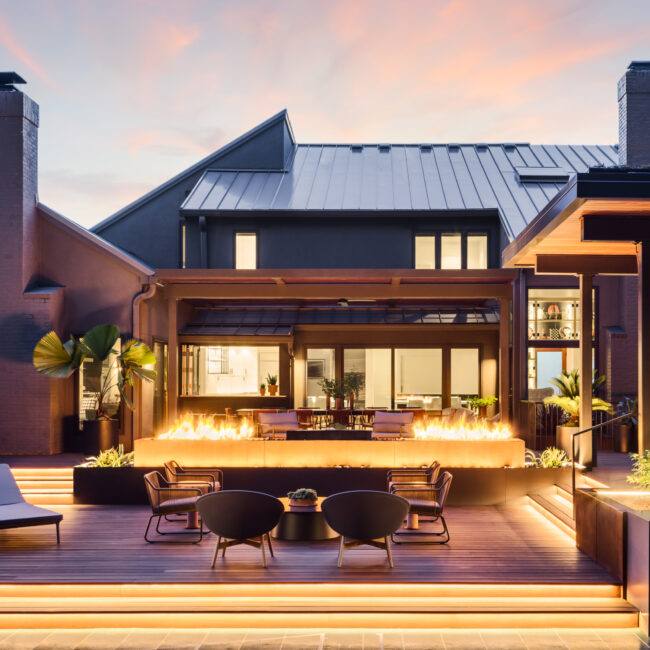
The Oasis
Outdoor Space/Project of the Year The Oasis The Oasis is a renovation and addition for a couple who entertains extensively throughout the year. Their home is the hub of activity
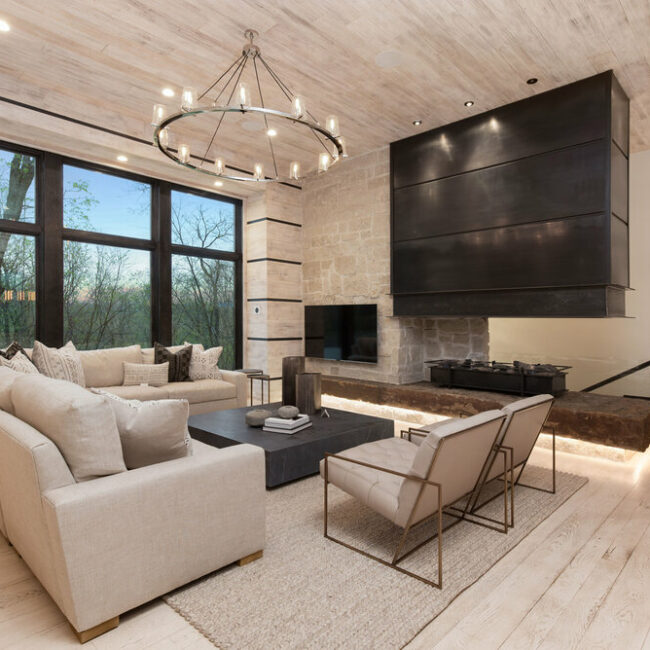
Mountain Modern
Model Home Mountain Modern The owners of this reverse-story-and-a-half wanted to stun visitors upon entering. Built to showcase modern mountain design and custom materials, the goal was to combine luxury


