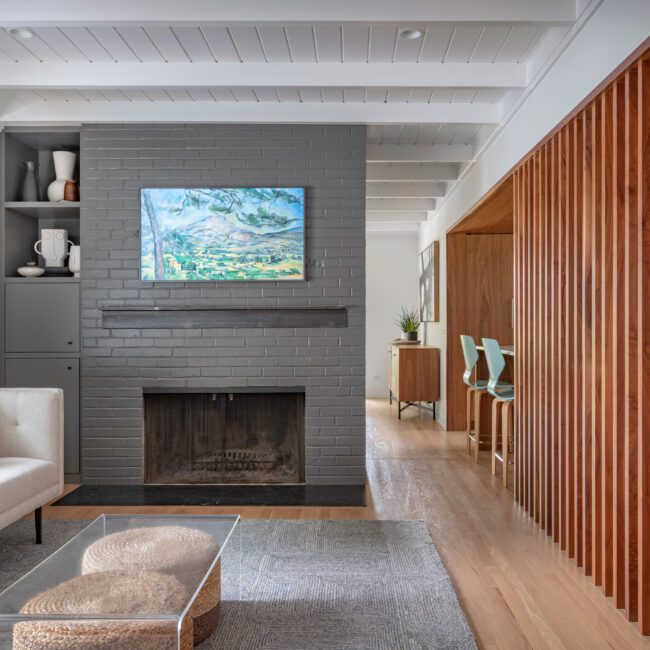
The Corner House
Custom Residence The Corner House The project was a complete remodel and addition to an existing small, two-bedroom mid-century ranch. The client desired an additional bedroom, family room, screened-in porch,
Subscribe Follow or share

The design team wanted to create a clean, simple, current and modern home for a young family out of a home that was dated and dark. Plus, it had to be flexible for many types of functions, age groups and purposes.
The design team’s solution added a one-car garage so that an existing space could be utilized as a casual family room, laundry/mudroom and homework/craft room. A small addition to the front of the home added an office, and another in the back created breakfast/dining space. These two additions incorporated a flat roof extension, which also covered the front and back patio areas for additional outdoor living space. A powder bath was added to the main level near the office. A prep kitchen space tucks into a walk-in pantry area, and multiple skylights allow more natural light to filter into the main space. Unused attic space provides a private hangout nook for the client’s children, accessible via a ladder in their bedroom.
Art: Kelly Porter Cabinets: Icon, Dovetails & Tenons (no longer in service) Countertops: Gaumats International Stone Flooring: Austin Tile Furnishings: Golden & Pine, West Elm To the trade Showrooms: ProSource, KDR Hardware: Atlas Homewares Plumbing Fixtures: Delta Wall Coverings: Phillip Jeffries Paint: Sherwin Williams

Custom Residence The Corner House The project was a complete remodel and addition to an existing small, two-bedroom mid-century ranch. The client desired an additional bedroom, family room, screened-in porch,
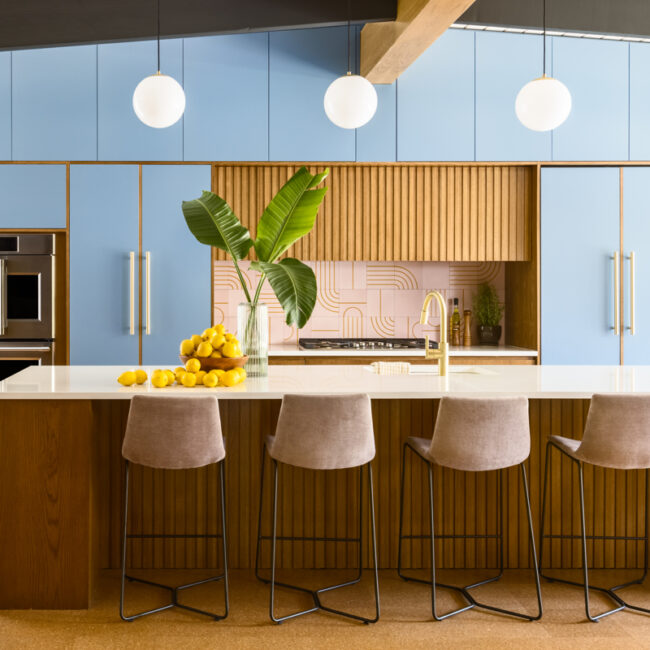
Interior Project Mid Century (Mod)ifications The design team was excited to overhaul a 1980s renovation gone bad. They loved working with clients who weren’t afraid of color and were open
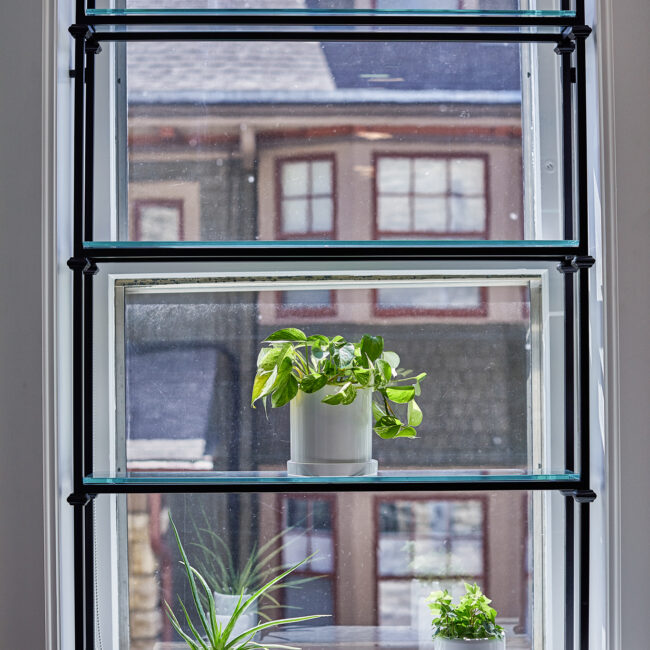
Design Detail A Window of Opportunity The large windows in this kitchen were a major focal point, and the design team didn’t want to miss an opportunity to make a
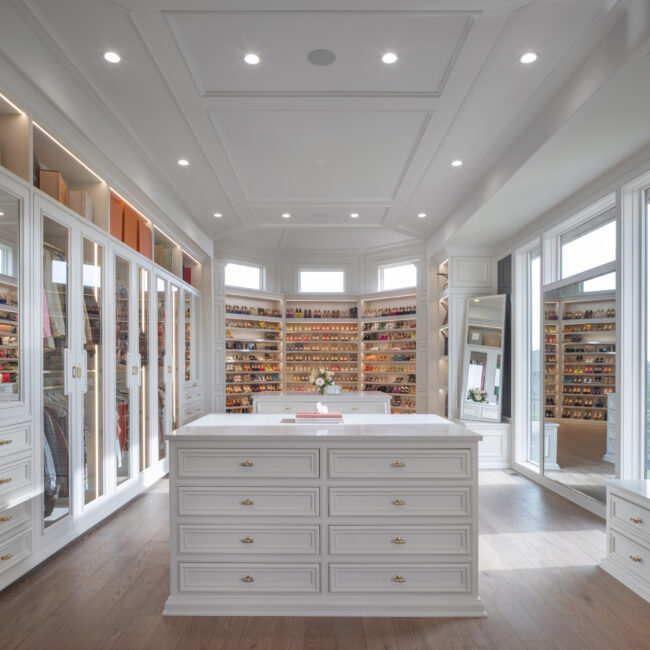
Interior Project The Influencer The vision for this project was to create a residential environment to rival the best fashion houses of Europe. This addition would blend seamlessly with the
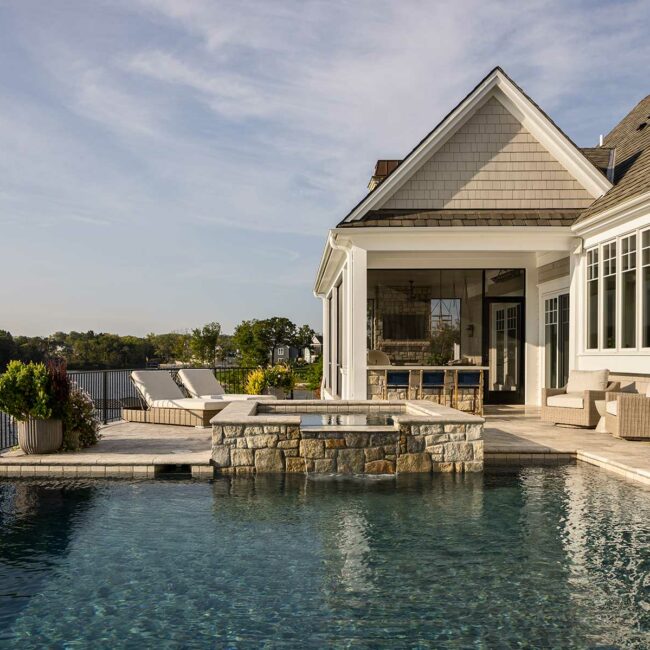
Custom New Build 3,001 to 6,000 square feet Lake Winnebago Vacation Home This project began with a client’s vision of building a second home where her children and grandchildren would
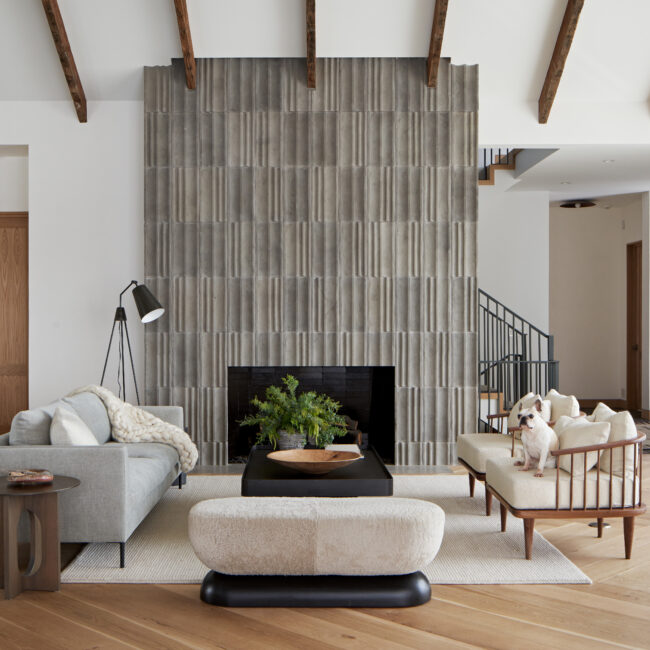
Custom New Build 6,001 to 10,000 square feet Hearth + Stone As empty-nesters, the clients wanted a warm and elegant, lock-and-leave home. It needed to feel like a sanctuary and
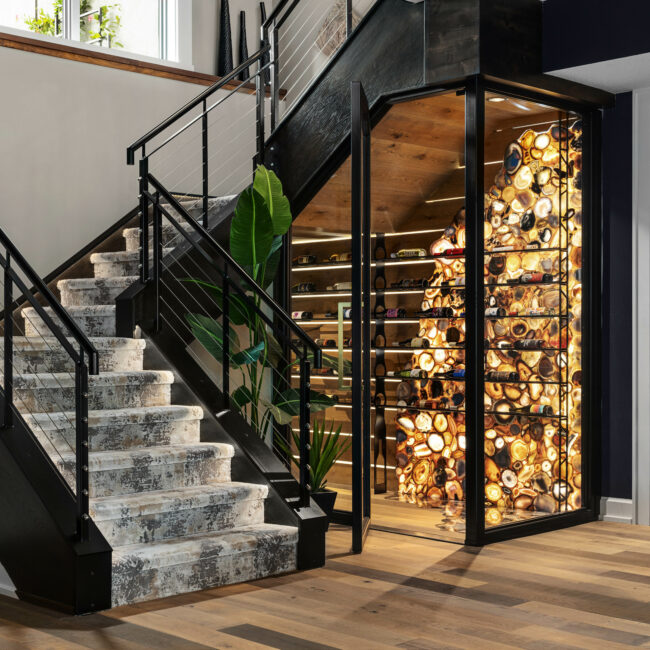
Design Detail Custom Wine Room Tucked under The Pensacola model home’s floating staircase is a gem—literally. A glass-enclosed wine storage and display space features a suspended agate slab backlit with
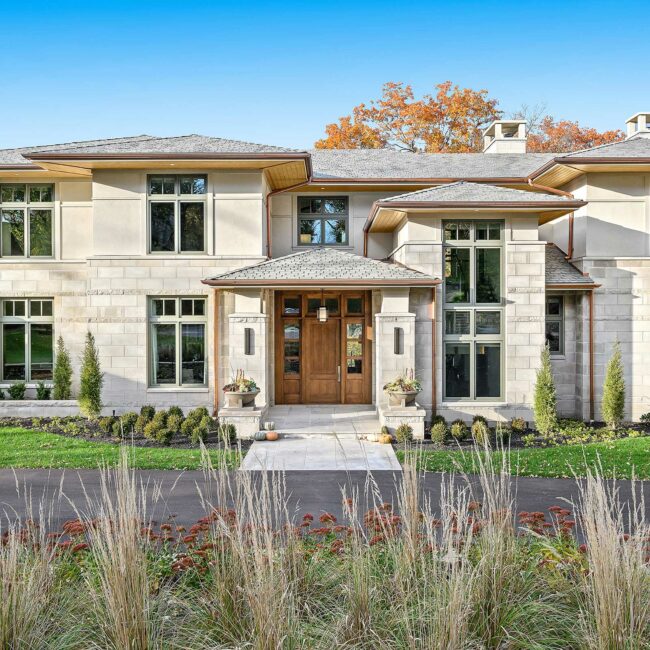
The overall goal for this custom home was to bring a sense of modern Prairie style, instilling a feeling of the past with common sense for the future. The homeowner emphasized the concept of a modern luxury hotel—warm and inviting with clean lines. The design team chose limestone and rift oak throughout the home to contrast each other in a warm, earth-tone feeling.

Design Detail Modern Stonework The owner of Jack Stack Barbecue wanted to update his Country Club Plaza restaurant’s classic ambiance with modern elements. The renovations included a new bar, bathrooms

