
Windows to the Walsh
Kitchen Windows to the Walsh When the owner of this 1990s-constructed home purchased it, she knew it had great bones, a fantastic lot and view of the golf course, plus
Subscribe Follow or share


Kitchen Windows to the Walsh When the owner of this 1990s-constructed home purchased it, she knew it had great bones, a fantastic lot and view of the golf course, plus

Commercial Design White Iron Ridge Event Center White Iron Ridge is situated in the picturesque lake town of Smithville, Missouri. From the first design meeting, Homoly Design + Build’s clients

Interior Project: Single Space Well-Suited: Primary Suite This Mission Hills home was a mix of eras and styles. The homeowners asked for a bedroom suite that emphasized warmth and sophistication,

Design Detail Well-Suited: Bed This minimalistic design—both decluttered and streamlined—is the focal point of a bedroom makeover. The project may seem simple, but it required meticulous coordination among four separate
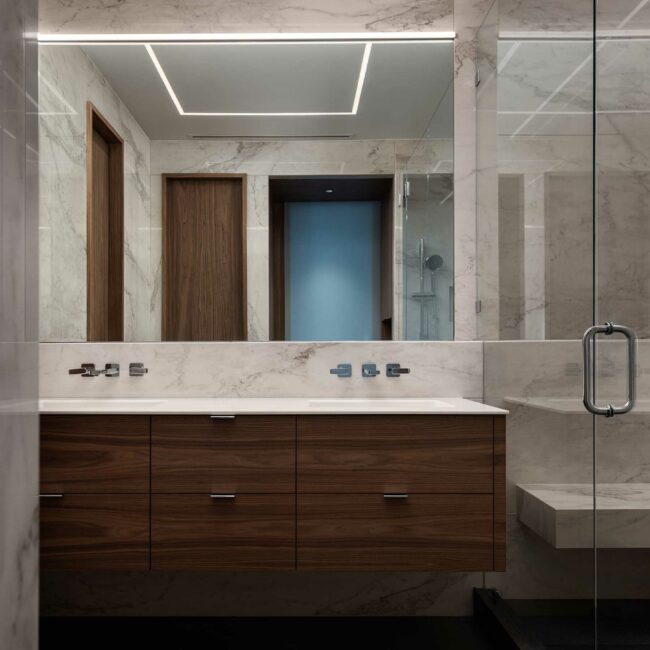
Bath Wallstreet Residence Looking to remodel a suburban-like bathroom, the homeowners hired the project team to transform their condo’s primary bathroom into an elegant, contemporary space commensurate with the rest

Remodeled Residence up to 3,000 square feet Vintage Vibe The homeowners’ vision was to update their prized Don Drummond home for modern living while preserving its mid-century style. Like most

Outdoor Space Urban Sophistication Challenged by a small yard in an urban setting, the design-build team was tasked with creating a unique, one-of-a-kind entertaining space for the entire family. Space
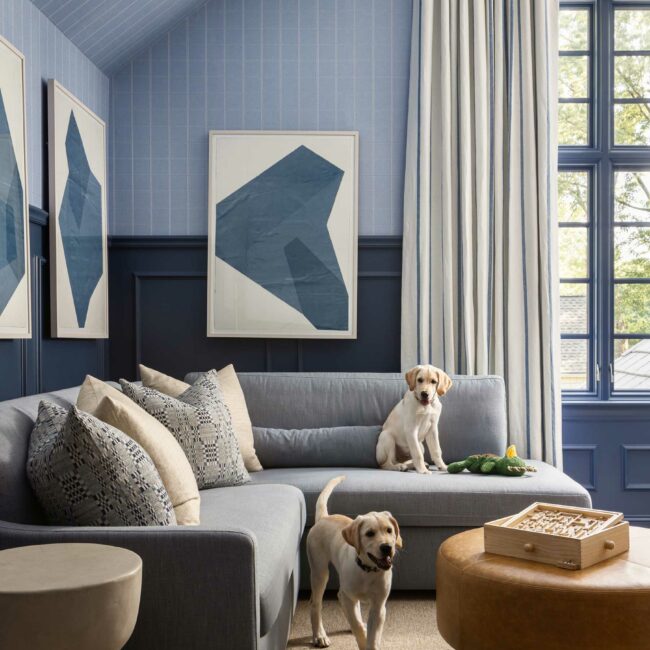
Interior Project: Multi-Space Unbe-LEE-vable As parents to young kids, the clients of this project wanted their young daughter and two sons to feel at home in their new house as

Interior Project: Multi-space Tuscan Transformation This stunning home may have been tastefully decorated in the past, but the heavy woodwork, dark Tuscan-inspired interiors and wrought-iron lighting sorely needed a modern-day
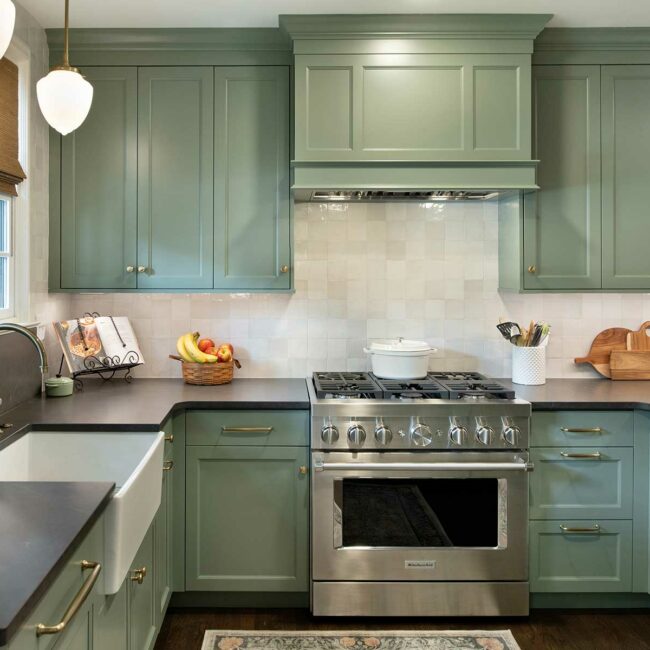
Kitchen Tudor Treat In this Tudor renovation, the clients were open to changes but did not want to eliminate any existing walls on the main level, as they enjoyed the
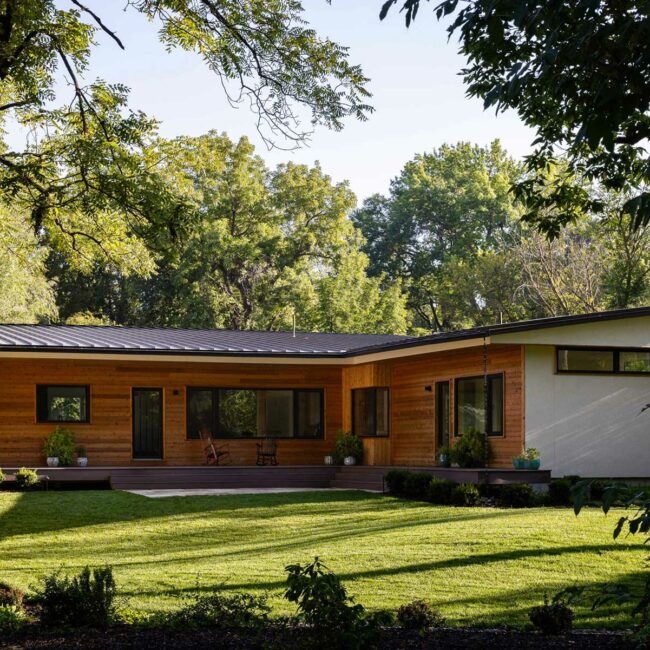
Custom Build up to 3,000 square feet Trolley Trail House After purchasing an extra-deep lot along the Trolley Trail in Waldo, Missouri, the new property owners envisioned an uncomplicated home
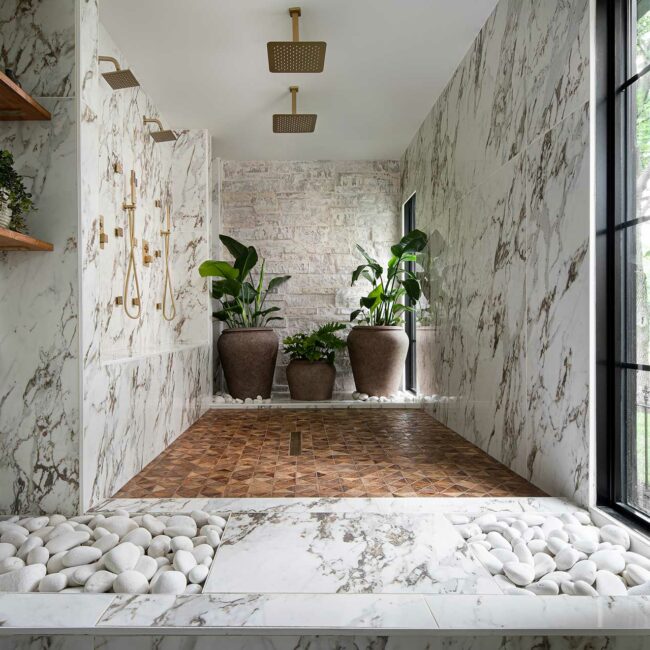
Remodeled Residence 3,001 to 6,000 Square Feet Town & Country Estates After languishing on the market for quite some time, this home inspired a buyer with its atrium as a
Bickford & Company
BRH Designs
Castrop Design Group
Cicada Co.
Clockwork Architecture + Design
Elswood Smith Carlson Architects
Forward Design Architecture
Foster Technical Services
Helix Architecture + Design
herron + partners
Hufft
Jake Schopp, ICON Architecture
KC Architecture
Kitchen Studio: KC
NSPJ Architects
OAK Design Studio
Rick Jones, NSPJ Architects
SixTwentyOne
Studio Build
Wendlandt & Stallbaumer
Wolfgang Trost Architects
Ambassador Construction
ARC General Contracting
Architectural Craftsmen
Ashner Construction Co.
B.L. Rieke Custom Homes
Cecil & Ray Homes
Centric
Cicada Co.
Damon Rau Construction
Faust Construction
Form and Function
Goebel Mitts Construction
Hickok Homes
Homoly Construction
Hurst Construction
J.S. Robinson Fine Homes
JW Build
Kala Performance Homes
Khai Nguyen Contracting
Koehler Building Company
Madi Mali Homes
Masterpiece Builders
McCownGordon Construction
MSC Enterprises
Noblit Didier Design + Build
Remodel Moore
RM Standard Construction
Schloegel Design Remodel
Scovell Remodeling
Starr Homes
Starr Homes
Tom French Construction
Willis Custom Homes
Alan Karlin Design
Amy Krause Design
Blue Nest Design
Cicada Co.
Deatherage Home Designs
Dwell Interiors
Groover Interior Design
Judd Designs
Kara Kersten Design
Kristen Ridler Interior Design
Lisa Schmitz Interior Design
M. Sudermann Interior Design
McCroskey Interiors
Noble Designs
Orion Design
Pat Conner, Madden-McFarland
Stephanie Stroud
Tamara Day & Growing Days Home
Taylor Interior Design
Aesthetic Outdoor Design
EPIC Landscape Productions
Gillpatrick Woodworks
RockTops
Aaron Leimkuehler
Billie Deatherage
Bob Greenspan
Brian Pierce
James Maidhof
Jennifer Wetzel
Josie Henderson
Keith Kreeger
Laura Kackley
Laurie Kilgore
Matt Kocourek
Matthew Anderson
Michael Robinson
Nate Sheets
Paul Bonnichsen
Paul Versluis
Ryan Hill
Samantha Ward
Shanley Cox
Taylor Douglas
Tony Thompson

