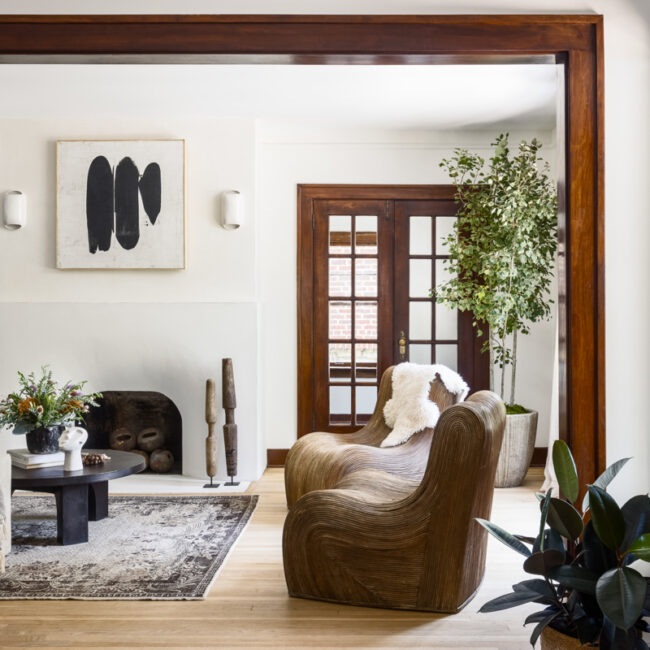
Down to Earth Project
Interior Project Down to Earth Keeping the integrity and character of this century-old home while making it more functional and unique—all within the home’s original footprint—was paramount to this project.
Subscribe Follow or share
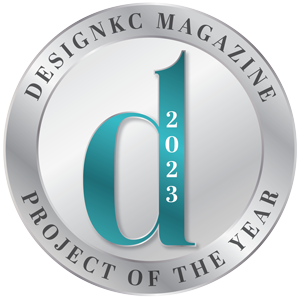

The owners of this reverse-story-and-a-half wanted to stun visitors upon entering. Built to showcase modern mountain design and custom materials, the goal was to combine luxury materials in unexpected ways while maintaining the cozy, relaxing feel of a home surrounded by trees in the mountains.
This project’s challenge was to incorporate dramatic features while not letting any one detail detract from the overall harmony of the home. Beautiful slabs of quartzite and large pieces of stone are worked seamlessly into the design.
Two large eight-foot statues flank a mirror at the end of the dining room, visible from the open entry. The walls lined with horizontal stripes of light-stained wood and dark metal provide a restful vibe. The living area is open with neutral tones to complement the custom metal tone fireplace and interior stone. The L-shaped kitchen has a center island that’s perfect for the cook to function and dramatic enough to wow guests. The island was topped with heavily veined quartz flowing over with a waterfall edge. All cabinets are richly stained dark wood that mimics the heavily treed landscape visible from the windows lining the back of the house.
Custom chandeliers act as art leading to the lower level. More large windows drench the lower level in natural light. The lower level bar boasts a four-screen television system on the back wall with extensive seating. Above the island is a mirrored, coffered ceiling that adds a dramatic impact. Multiple seating areas are designed for comfort, conversation and relaxation.
New Home Community: Loch Lloyd Countertops, Flooring & Fabrication: Kenny’s Tile & Floor Covering

Interior Project Down to Earth Keeping the integrity and character of this century-old home while making it more functional and unique—all within the home’s original footprint—was paramount to this project.
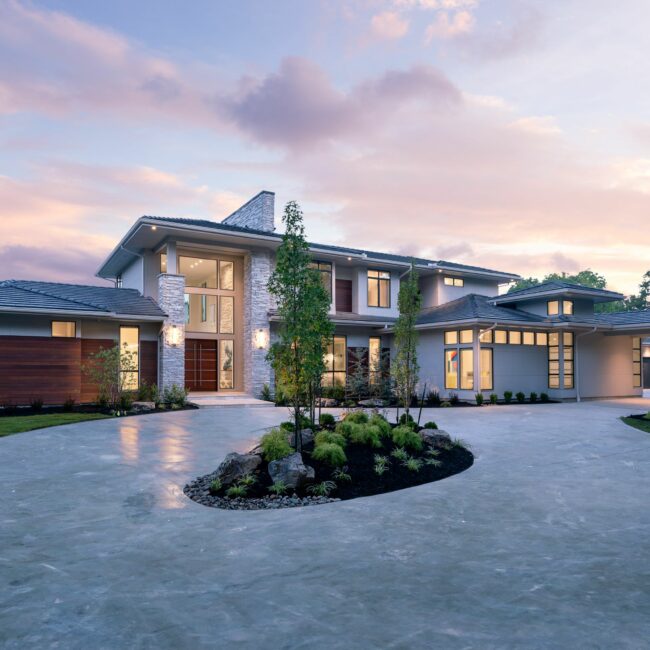
Custom New Build more than 10,000 square feet The 2020 Artisan Home For this project, the clients wanted to take advantage of the incredible views and create a floor plan
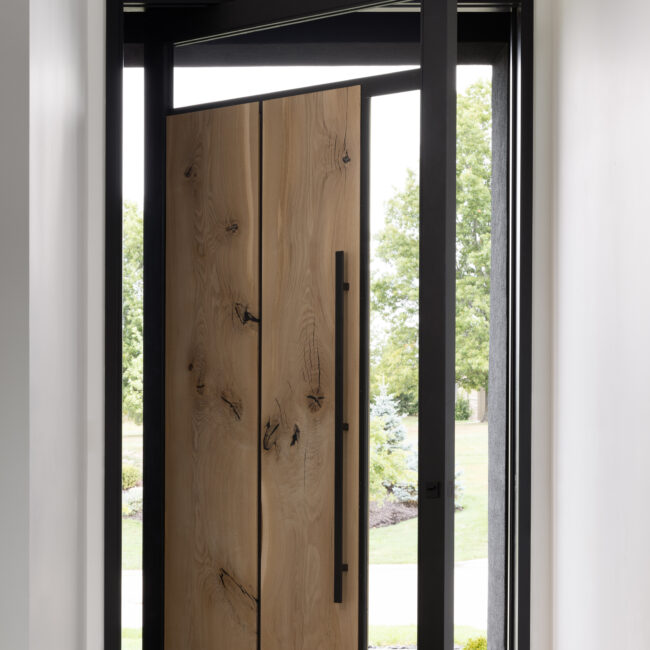
Design Detail Offset Pivoting Door The goal when envisioning this new home was for it to be functional and aesthetically clean with modern details. A unique, solid wood front door
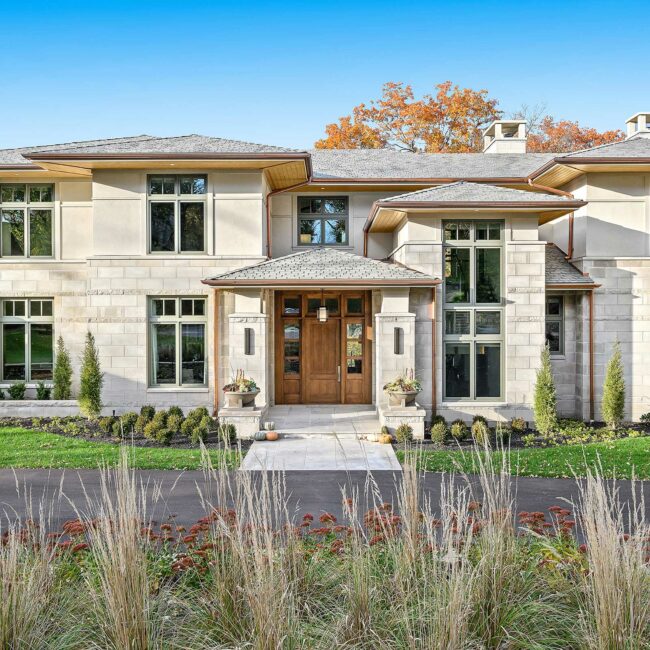
The overall goal for this custom home was to bring a sense of modern Prairie style, instilling a feeling of the past with common sense for the future. The homeowner emphasized the concept of a modern luxury hotel—warm and inviting with clean lines. The design team chose limestone and rift oak throughout the home to contrast each other in a warm, earth-tone feeling.
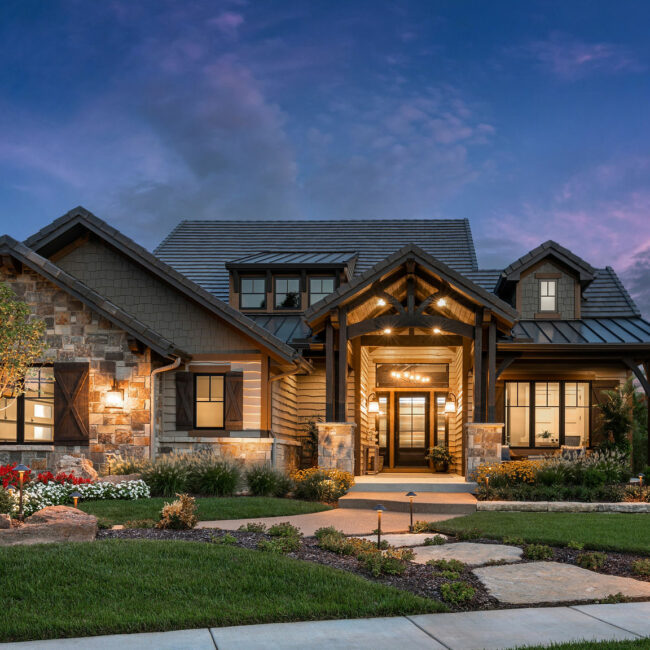
Modern sophistication meets rustic coastal comfort in this 4,140-square-foot floor plan. Its ultra-functional space features a resort-style bedroom suite, finished walkout lower level, scenic deck and patio areas, additional storage areas and many customization opportunities.
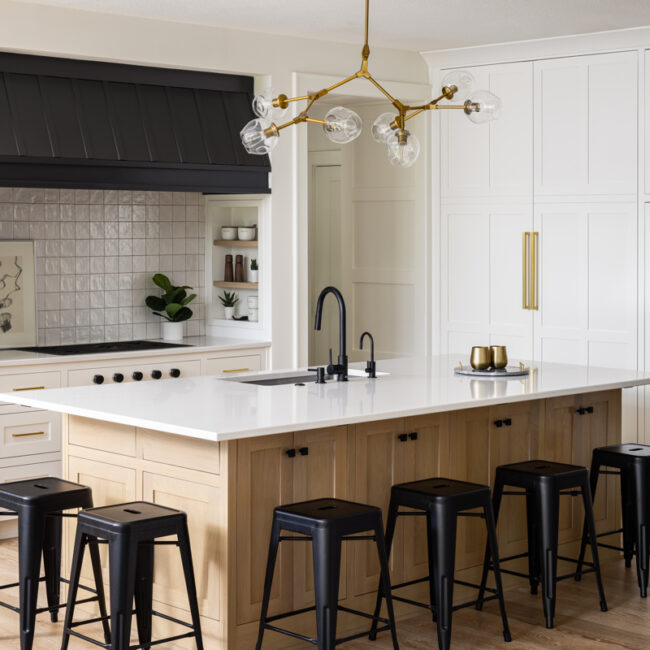
Custom Residence Copper Creek Family Home With five kids, the homeowners needed room for their large family and space to homeschool. A huge renovation was necessary for them to function
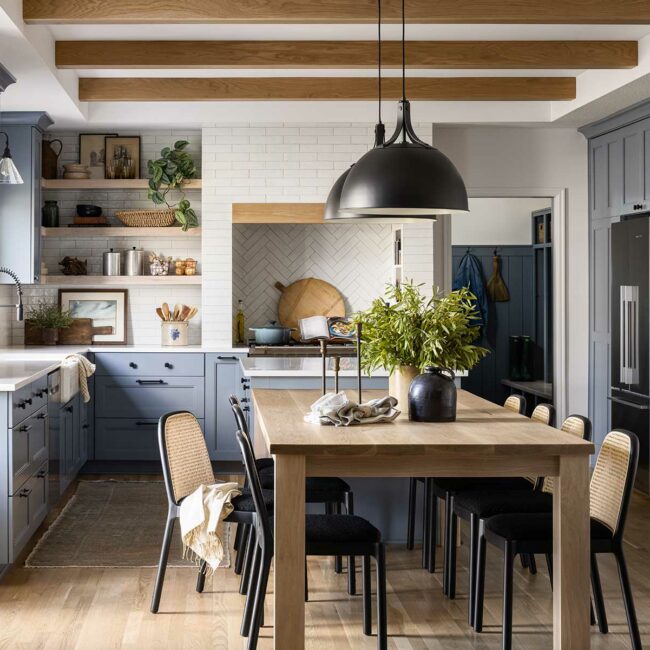
Interior Project Long Island The goal for the Long Island project was a complete upgrade to give the clients a larger and more functional kitchen. The design team needed to
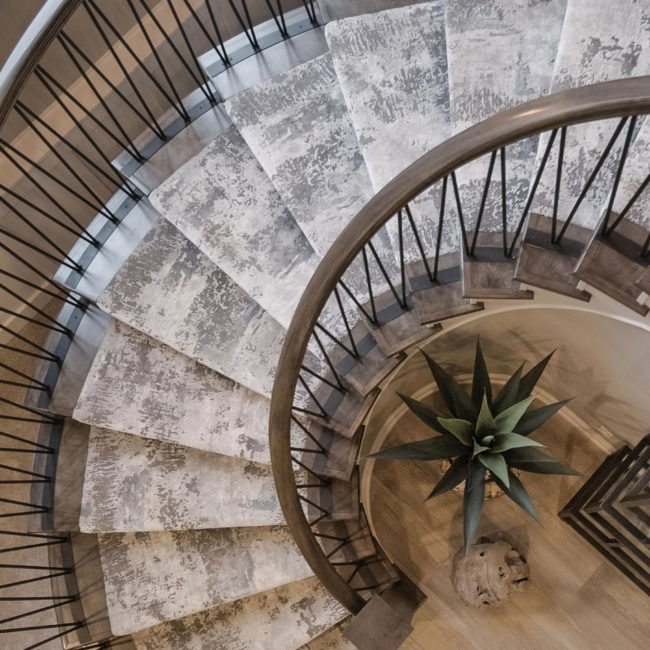
Design Detail Curved Staircase Delicately detailed and beautifully handcrafted, the Captiva model home’s dramatic curved staircase gracefully blends wood and iron with grand sweeping curves and free-flowing architecture. A one-of-a-kind,
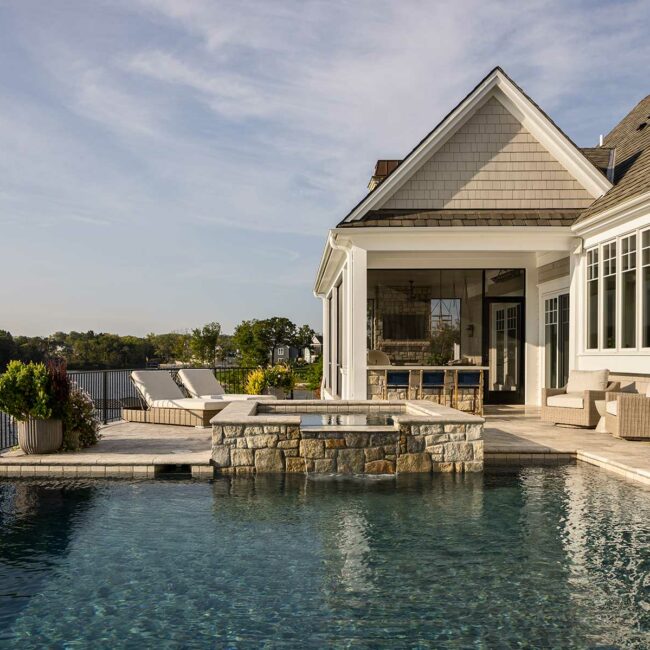
Custom New Build 3,001 to 6,000 square feet Lake Winnebago Vacation Home This project began with a client’s vision of building a second home where her children and grandchildren would

