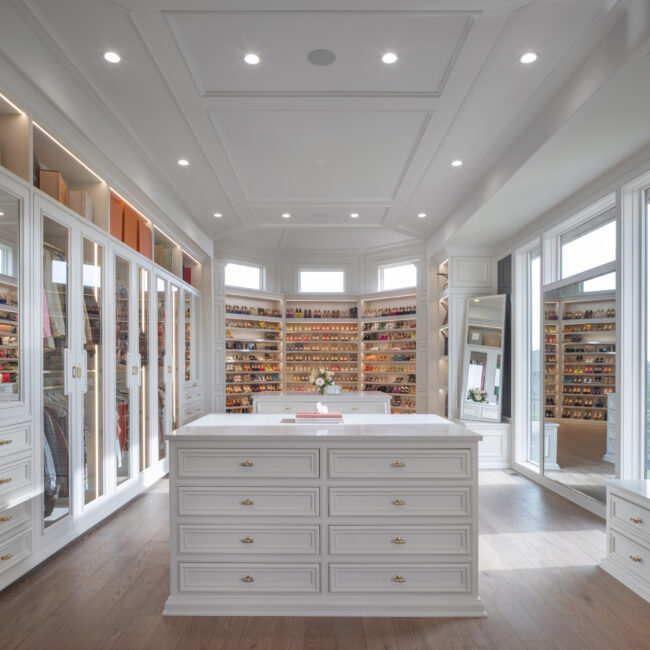
The Influencer
Interior Project The Influencer The vision for this project was to create a residential environment to rival the best fashion houses of Europe. This addition would blend seamlessly with the
Subscribe Follow or share

The owner of Jack Stack Barbecue wanted to update his Country Club Plaza restaurant’s classic ambiance with modern elements. The renovations included a new bar, bathrooms and the grand entryway—all to be installed in one week!
Working with stone brought additional challenges. The minor issues consisted of having wall-to-wall floating vanities with handcrafted integral sinks in each bathroom. Fitting that just right with proper support can be difficult. The bar top has a beautiful custom mitered edge and several seams because of the enormity of its size. Executing tight seams and aligning vein flow takes time and skill.
The major challenges centered around the fireplace. Calacatta Macchia Vecchia marble that was hand-selected by the designer arrived cracked from the supplier’s warehouse, leaving little time to find new material.
This marble has beautiful veining in a floor-to-ceiling installation that wraps around the two-sided fireplace. The veins were carefully book-matched on each side as much as possible, given the layout and slab size. They were able to pull this off with only one section sacrificed, and that section is hidden from view.

Interior Project The Influencer The vision for this project was to create a residential environment to rival the best fashion houses of Europe. This addition would blend seamlessly with the
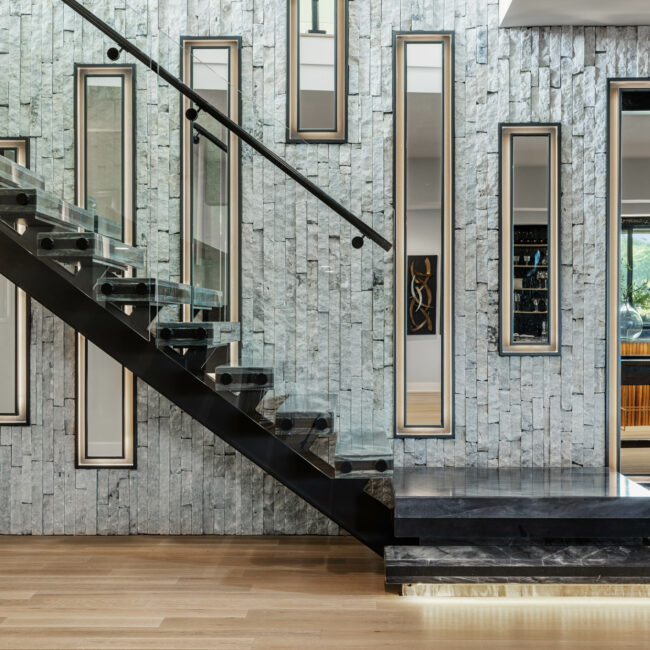
Design Detail Floating Staircase The floating steel-supporting staircase is a feat of engineering and a work of art. Quartzite treads “float,” while the glass handrail provides safety without detracting from
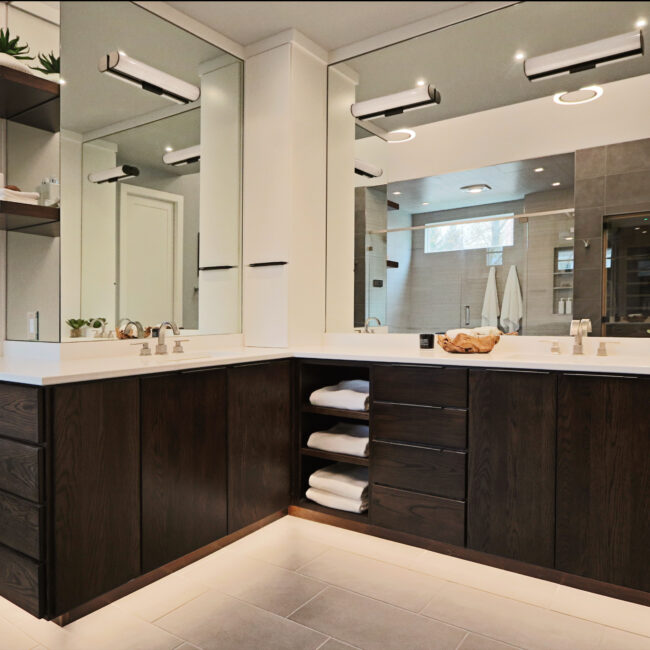
Interior Project A Spa-Inspired Primary Bathroom The clients wanted to create the primary bathroom of their dreams. The goal for this ensuite was to create a relaxing retreat offering restorative
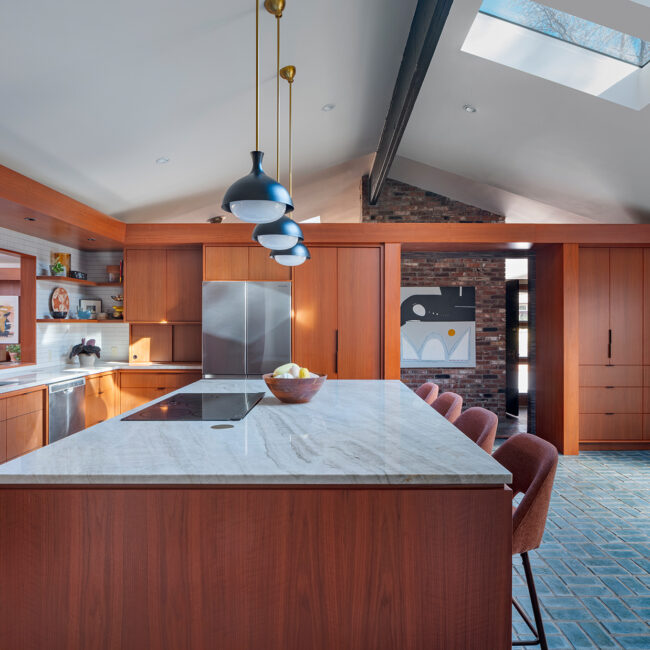
Design Detail Grain- and Stain-Matched Cabinets The design team was tasked with updating this mid-century modern classic, while keeping the original integrity of the house as well as the existing
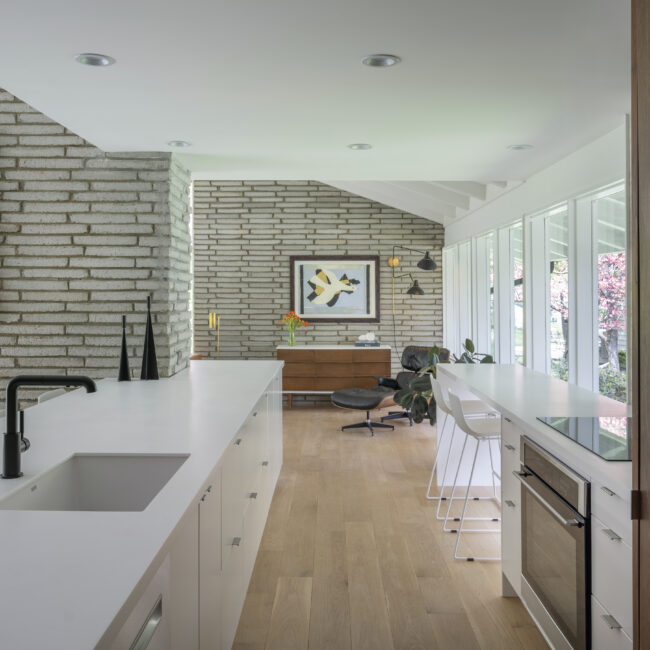
Custom Residence The Mid-Western Originally built in 1954, this mid-century home was revolutionary at the time for its T-shaped split-level plan, which allowed for a more spacious, two-story bedroom wing.
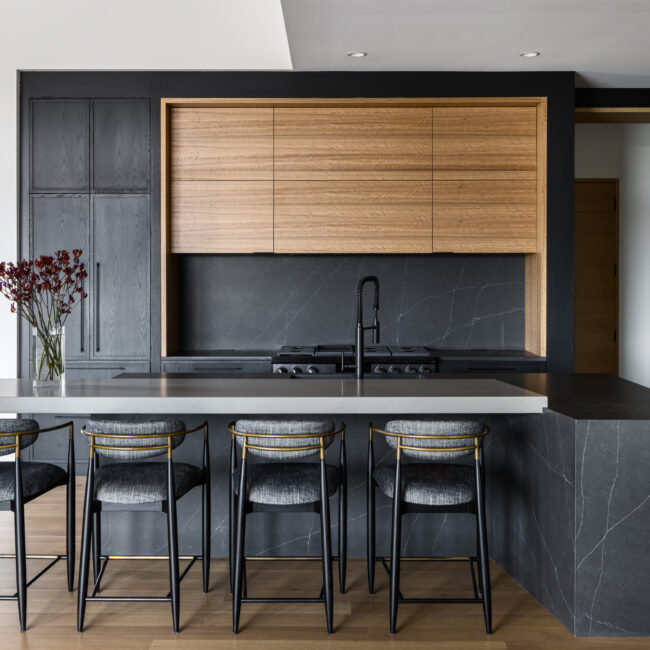
The homeowners used their love of wood and natural elements to source unique wood materials for this home, using it throughout to showcase their design ideas. The goal was to create a show-stopping home that the homeowners could use as a personal showcase for their clients.
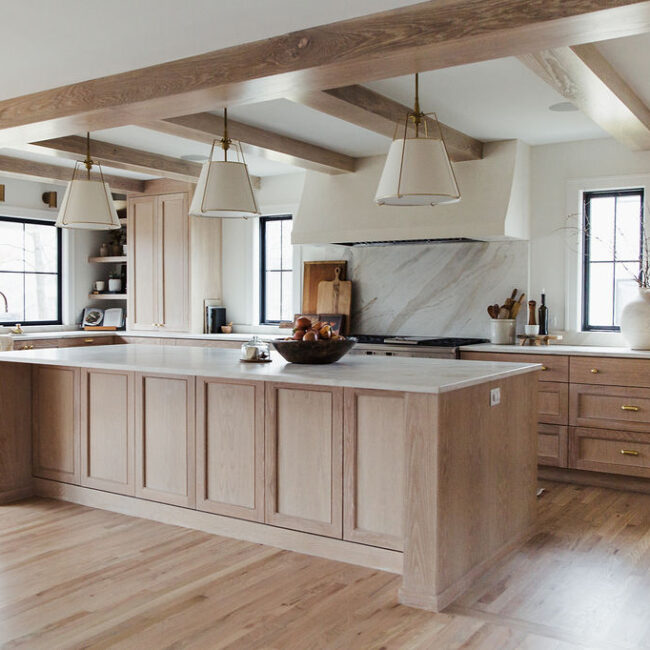
Custom Residence Delmar Views The design team worked with the clients to produce a major renovation that included intense structural modifications and a completely new floor plan. The biggest goal
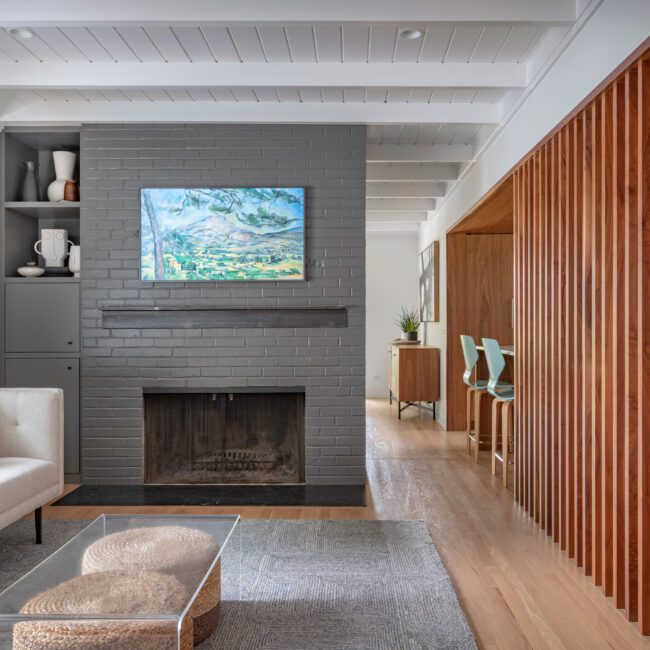
Custom Residence The Corner House The project was a complete remodel and addition to an existing small, two-bedroom mid-century ranch. The client desired an additional bedroom, family room, screened-in porch,
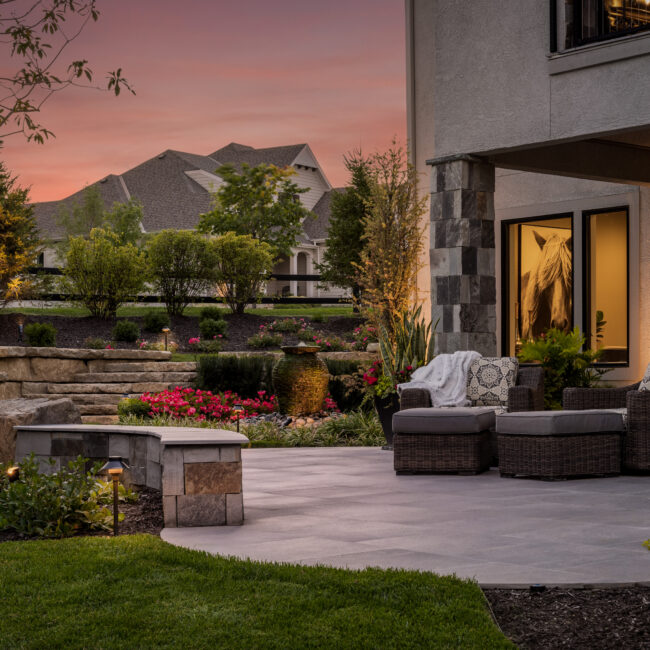
Outdoor Space or Landscape The Pensacola The perfect complement to the home’s elegant, “refined coastal” style, the Pensacola model home’s ultra-luxe outdoor spaces were designed for everything from casual day-to-day

