
Jack Stack Remodel
Design Detail Modern Stonework The owner of Jack Stack Barbecue wanted to update his Country Club Plaza restaurant’s classic ambiance with modern elements. The renovations included a new bar, bathrooms
Subscribe Follow or share

James Beard Award-winning Chef Michael Smith is a renowned figure in the local and national culinary arts community. His vision for Farina was a space where patrons felt surrounded by food as though they were at an Italian family dinner. Chef Smith’s patrons are used to a certain elegance in his restaurants. Not only did Farina need to be raw and chic, but it also needed to be an intimate setting in an urban core. To passers-by, Farina is bustling with chefs, bartenders and patrons while the restaurant exudes an inviting glow. The warm tones in the leather upholstery, locally made millwork, stacked stone and custom rugs capture elements of Tuscany and Umbria, and the floor plan allows Chef Smith to stroll through the restaurant with his handmade bar cart. Pasta and wood-fired entrees are celebrated in locally made millwork that adorns the two bars. Slats of white oak are stretched across the ceiling in varying widths, mimicking pasta that has been laid out to dry. The color and material palettes were also inspired by the warmth and texture of Italian food—bringing Tuscany and Umbria to the heart of Kansas City. To pay homage to the building’s history as the birthplace of First Fridays in the Crossroads Arts District, Farina’s pristine white walls in the dining area are backdrops for rotating pieces of curated art.
Engineers: Langford Fendler + Associates; Stand Structural Engineers; SK Design Group Appliances: TriMark Hockenbergs Millwork: Designed by Helix Architecture + Design; Fabricator: Joe Munson Countertops: Bar-Caesarstone; other-Daltile Flooring: Carlisle wide plank floors; American Olean Rugs: The Rug Studio: Furnishings: Booth Fabrication-Elite Booth; Booth Leather-Moore & Giles; Booth/Banquette Fabric-HBF Textiles; Furniture-Andreu World; Furniture Dealership-Encompas; Private Dining Tables-Square One Studio Lighting Fixtures: Rejuvenation; Juniper Window Coverings: Mecoshades

Design Detail Modern Stonework The owner of Jack Stack Barbecue wanted to update his Country Club Plaza restaurant’s classic ambiance with modern elements. The renovations included a new bar, bathrooms
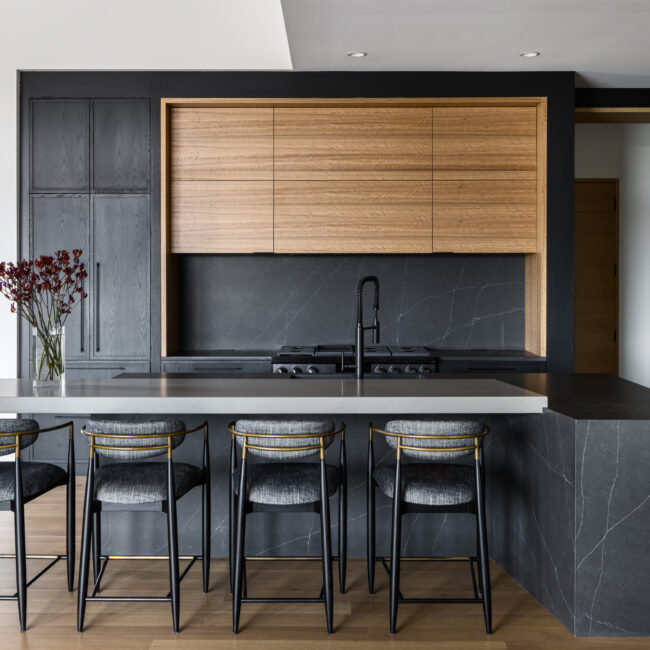
The homeowners used their love of wood and natural elements to source unique wood materials for this home, using it throughout to showcase their design ideas. The goal was to create a show-stopping home that the homeowners could use as a personal showcase for their clients.
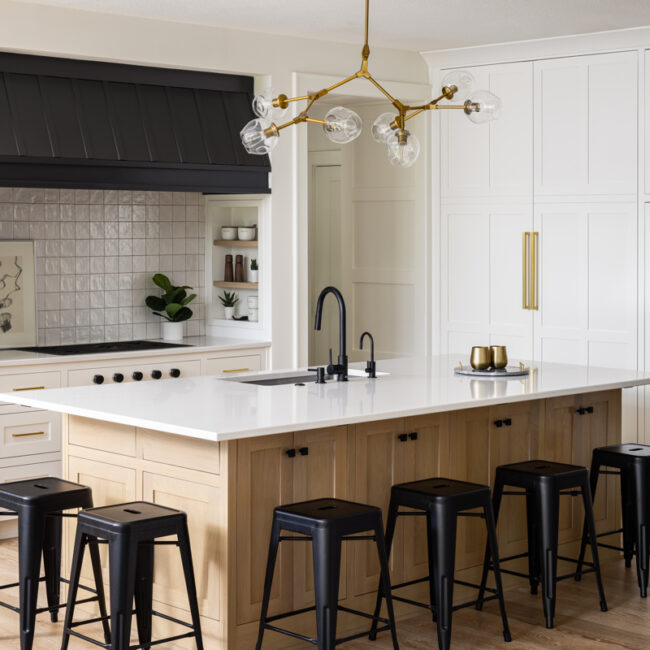
Custom Residence Copper Creek Family Home With five kids, the homeowners needed room for their large family and space to homeschool. A huge renovation was necessary for them to function
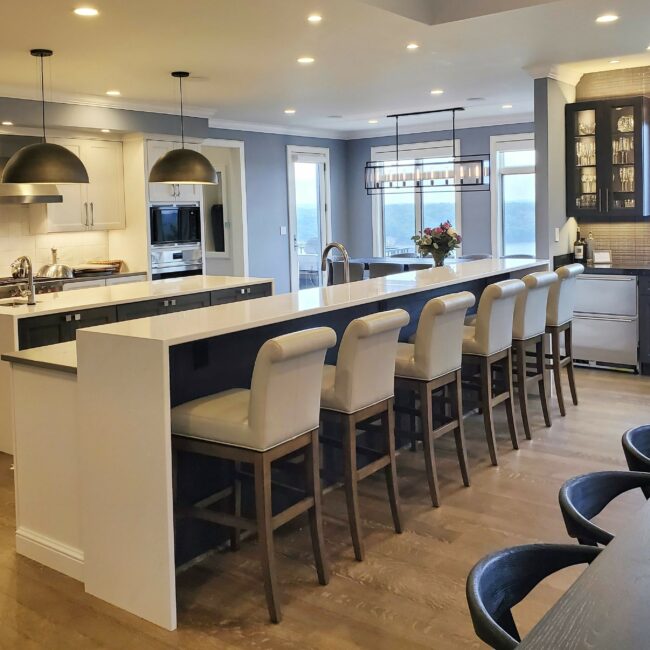
The homeowners, who host frequent gatherings with their large family, needed an efficient working kitchen that was comfortable for entertaining.
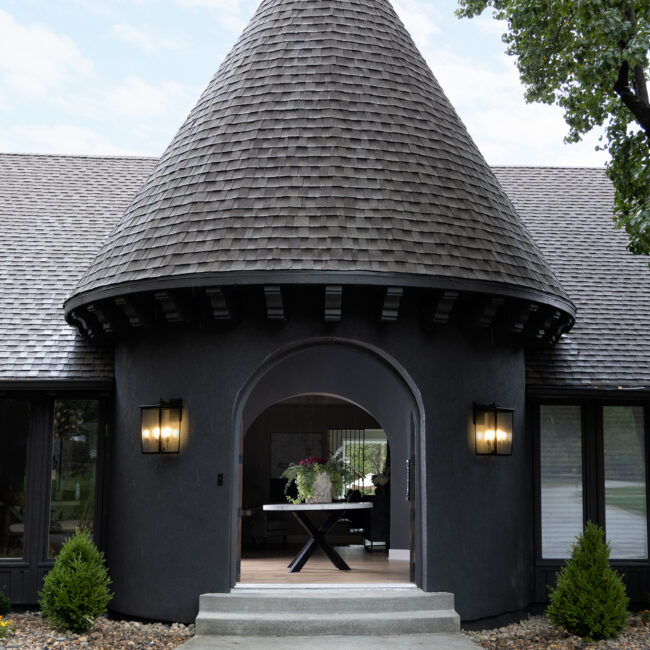
Interior Project Making an Entrance The flow and style of this house were desperately dated and stuck in the 1960s. It had a Palm Springs vibe mixed with mid-century modern
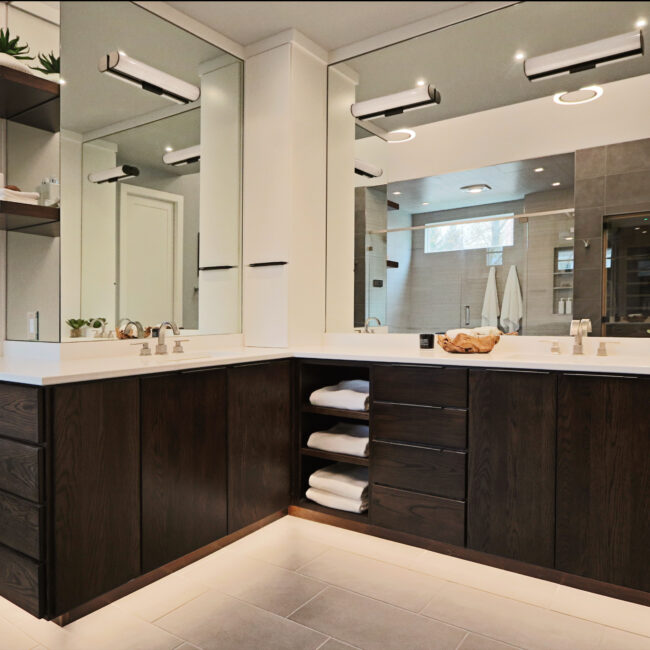
Interior Project A Spa-Inspired Primary Bathroom The clients wanted to create the primary bathroom of their dreams. The goal for this ensuite was to create a relaxing retreat offering restorative
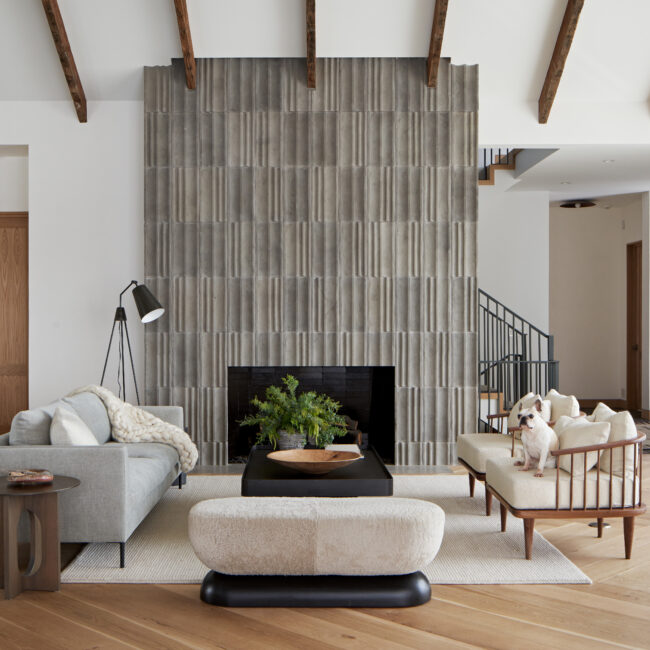
Custom New Build 6,001 to 10,000 square feet Hearth + Stone As empty-nesters, the clients wanted a warm and elegant, lock-and-leave home. It needed to feel like a sanctuary and
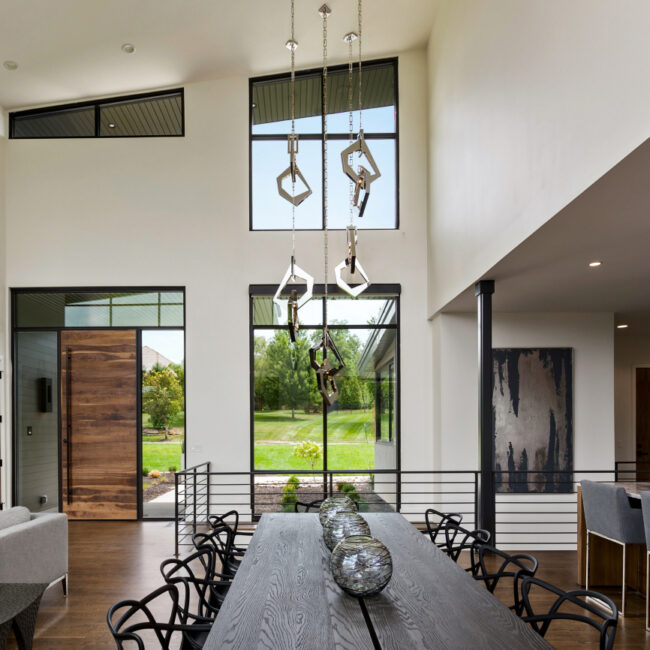
The clients wanted a modern look with warmth and a connection to nature. One primary objective was to capture the dramatic view behind the property and maintain privacy from the city street in front.
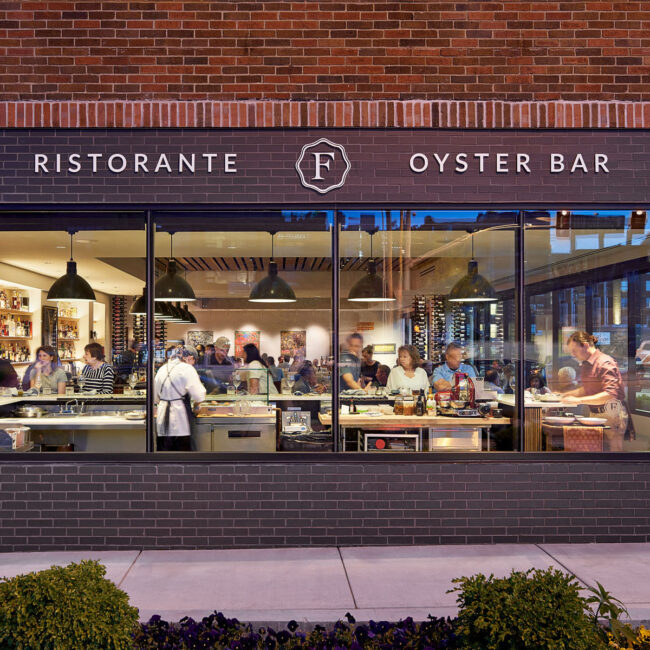
James Beard Award-winning Chef Michael Smith is a renowned figure in the local and national culinary arts community.

