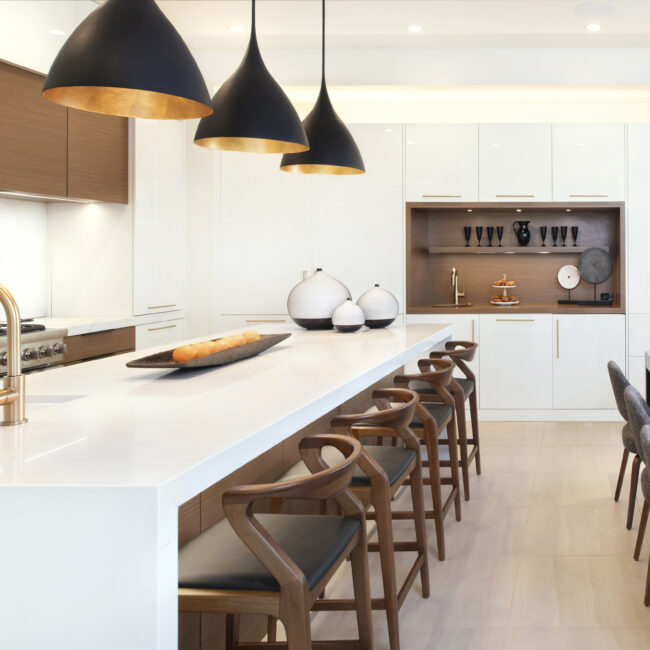
Leawood Modern Mix
Interior Project Leawood Modern Mix The vision for this project was a light, warm and inviting contemporary space that blends white high-gloss cabinetry with other muted warm tones throughout the
Subscribe Follow or share

A repeat client reached out to the architect to create another period-correct Williamsburg home. They desired the charm of an older home with an interior rich in detail and some open living spaces typical of a newer home, without displacing old-home charm.
Creating privacy with respect to the very closely adjacent home to the north was a challenge, along with creating openness to the community green space to the south. To solve this, interior functions along the north side of the home comprise the pantry, anchor wall of the kitchen, planning desk, utility bath, service entrance and garage. The patio/courtyard allows direct light to drench the interior and views from the sunroom, breakfast/sitting, kitchen and hearth room to the southern green space.
The front of the home presents a traditional five-bay center hall mass at the west property line. The formal dining room and den/office occupy the front of the home. While the primary suite is privately separated from the interior public spaces, it benefits from the same interior/exterior relationship as the major public spaces with views to the green space. The patio/courtyard with fireplace is defined by three sides of an exquisite architectural backdrop, with the fourth side open to nature beyond.
The lapped siding, brick and millwork exterior detailing is traditional Williamsburg; inside, the floor plan retains the boxy room characteristics of a typical Williamsburg plan. The breakfast/sitting, kitchen and hearth room—while more open in nature—still retain their respective sense of space, in keeping with an older design.
Landscaper: Homeowner New Home Community: Meadowbrook Park Appliances: Factory Direct Appliance Cabinets: Miller Cabinets Countertops: Carthage Stoneworks Flooring: Acme Floor Co. Lighting Fixtures: Wilson Lighting Paint: Millennium Painting Roofing: Imperial Roofing Windows: Marvin

Interior Project Leawood Modern Mix The vision for this project was a light, warm and inviting contemporary space that blends white high-gloss cabinetry with other muted warm tones throughout the
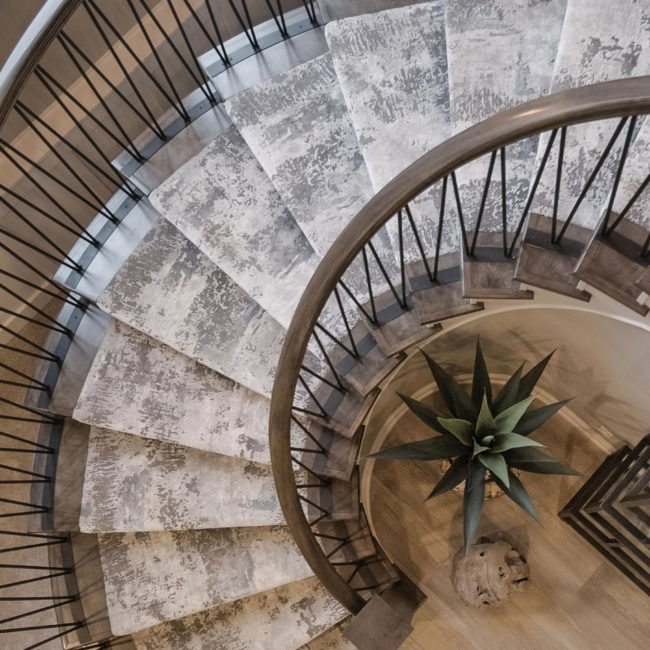
Design Detail Curved Staircase Delicately detailed and beautifully handcrafted, the Captiva model home’s dramatic curved staircase gracefully blends wood and iron with grand sweeping curves and free-flowing architecture. A one-of-a-kind,
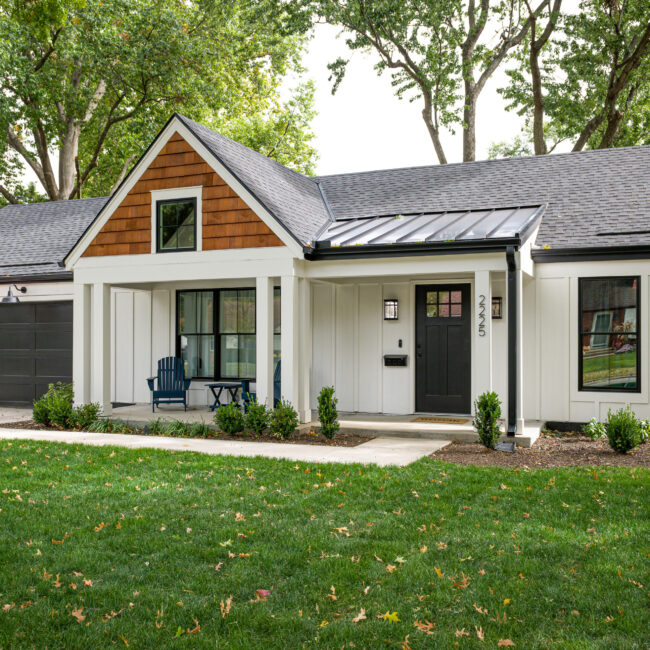
Custom Residence Living Large The goal was to take a minimal structure and turn it into a spectacular environment for first-time homeowners. The existing home had a dark, oppressive interior
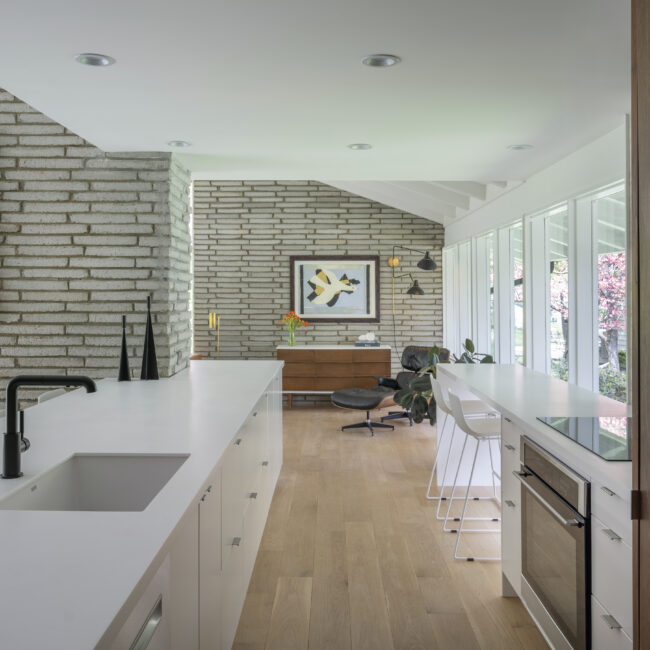
Custom Residence The Mid-Western Originally built in 1954, this mid-century home was revolutionary at the time for its T-shaped split-level plan, which allowed for a more spacious, two-story bedroom wing.
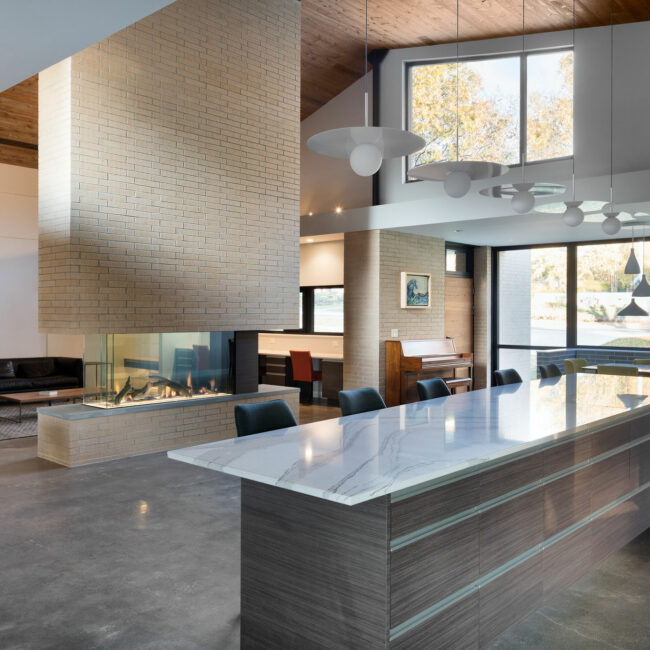
Custom New Build 3,001 to 6,000 square feet Hearth Home Designed for a family of five, the home’s layout is organized around a central hearth where the family gathers. As
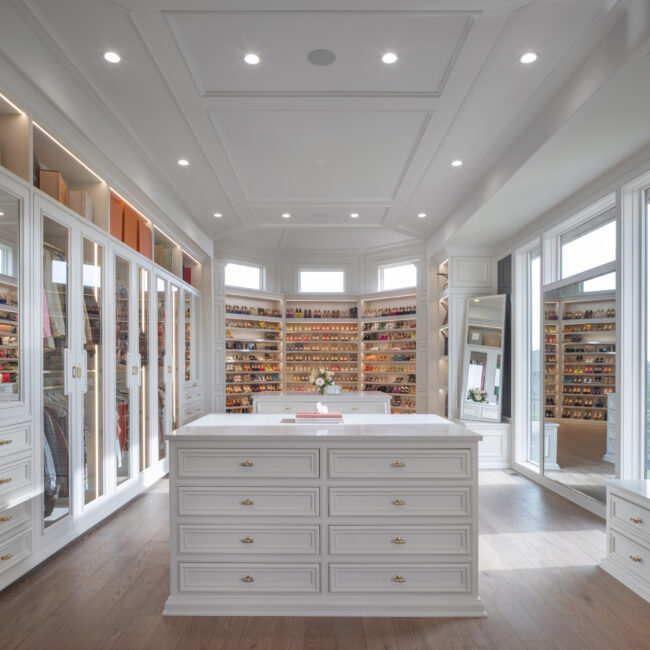
Interior Project The Influencer The vision for this project was to create a residential environment to rival the best fashion houses of Europe. This addition would blend seamlessly with the
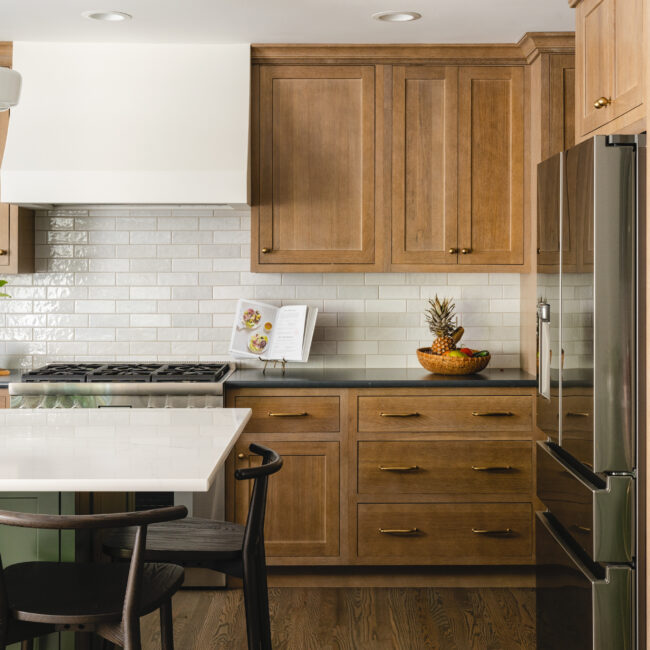
Interior Project A Bespoke & Spacious Kitchen The clients wanted a large, modern kitchen with a large island, as well as French doors to their backyard for al fresco dining.
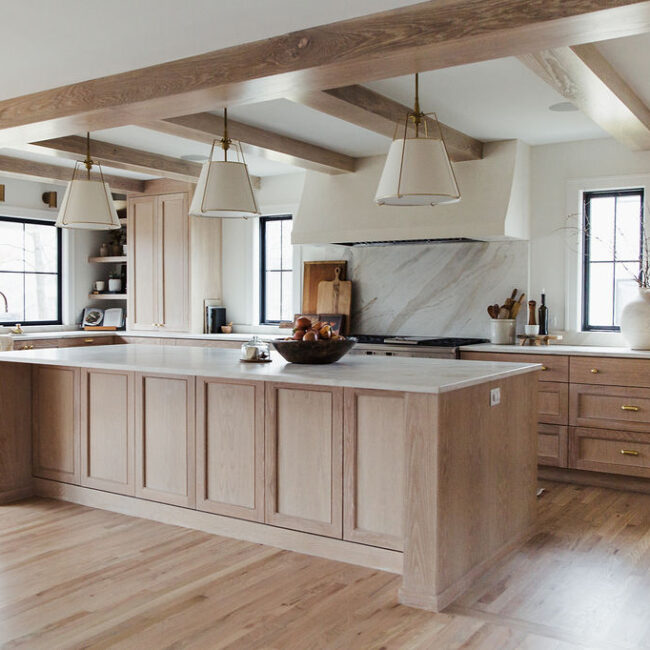
Custom Residence Delmar Views The design team worked with the clients to produce a major renovation that included intense structural modifications and a completely new floor plan. The biggest goal
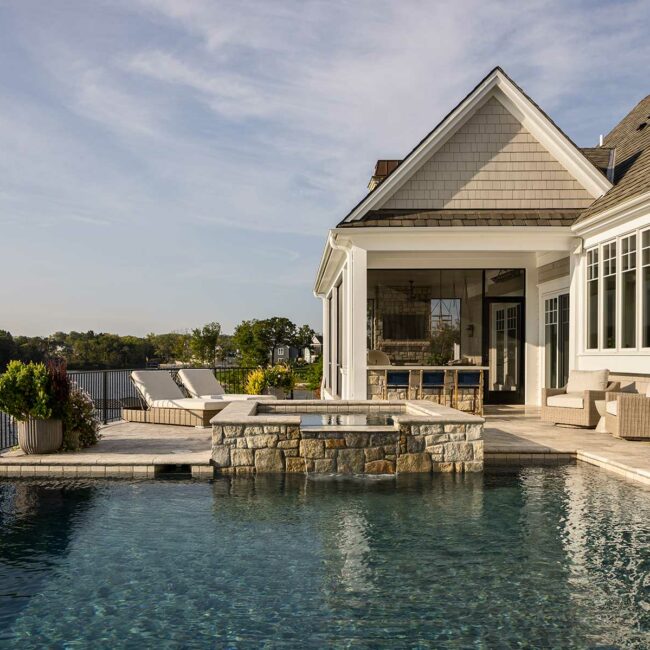
Custom New Build 3,001 to 6,000 square feet Lake Winnebago Vacation Home This project began with a client’s vision of building a second home where her children and grandchildren would

