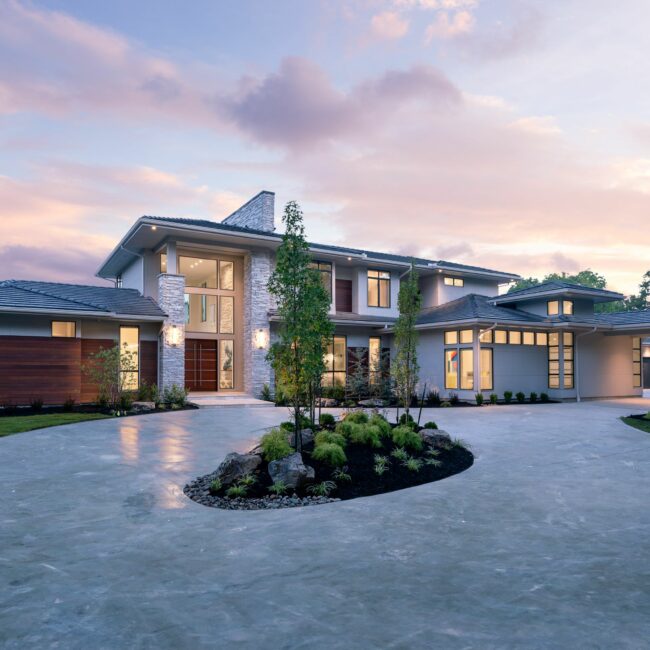
The Artisan Home (2020)
Custom New Build more than 10,000 square feet The 2020 Artisan Home For this project, the clients wanted to take advantage of the incredible views and create a floor plan
Subscribe Follow or share

Custom New Build more than 10,000 square feet The 2020 Artisan Home For this project, the clients wanted to take advantage of the incredible views and create a floor plan
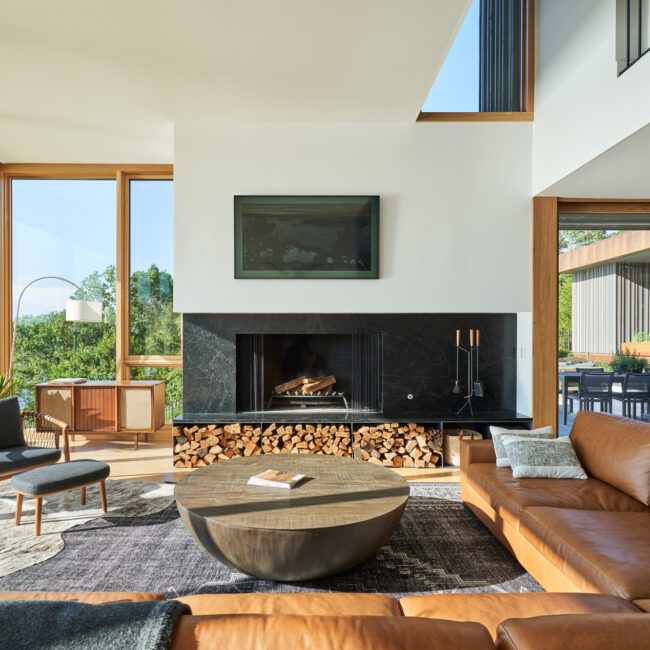
Custom Residence Terraced House Terraced House is a natural retreat with million-dollar views. Perched proudly over Table Rock Lake, it takes full advantage of its vista and natural surroundings—and gets
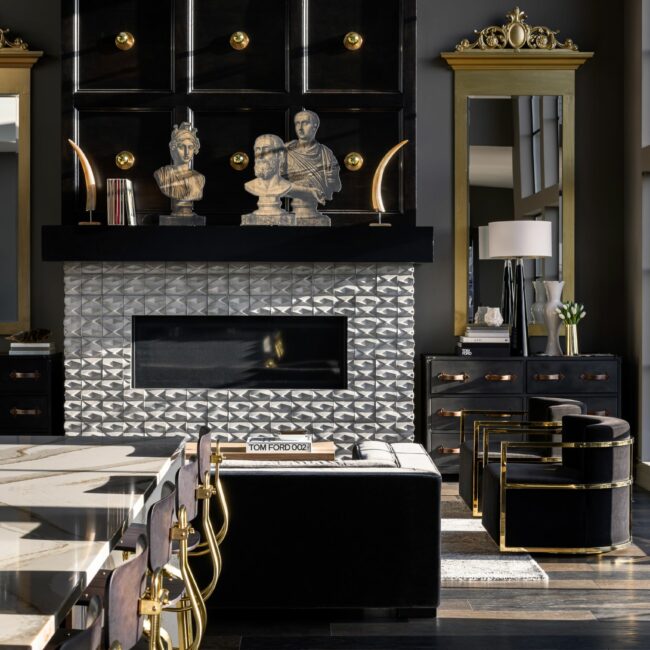
Custom Residence Moore’s Downtown The homeowners envisioned creating an inspirational, signature home perched high on the hill of KC’s kitschy Westside overlooking the downtown skyline. They wanted striking interior details,
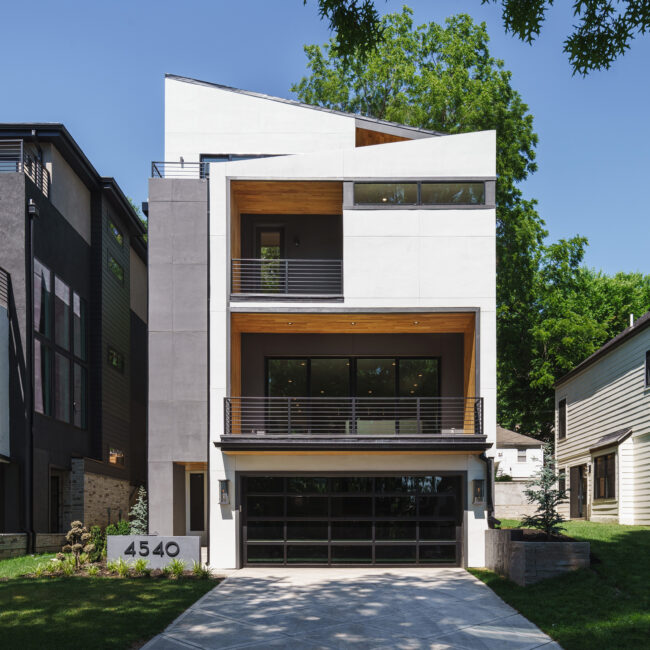
Custom Residence Modern West Plaza As one of a pair of contemporary West Plaza homes, this home was developed by a visionary who purchased the property to bring a new
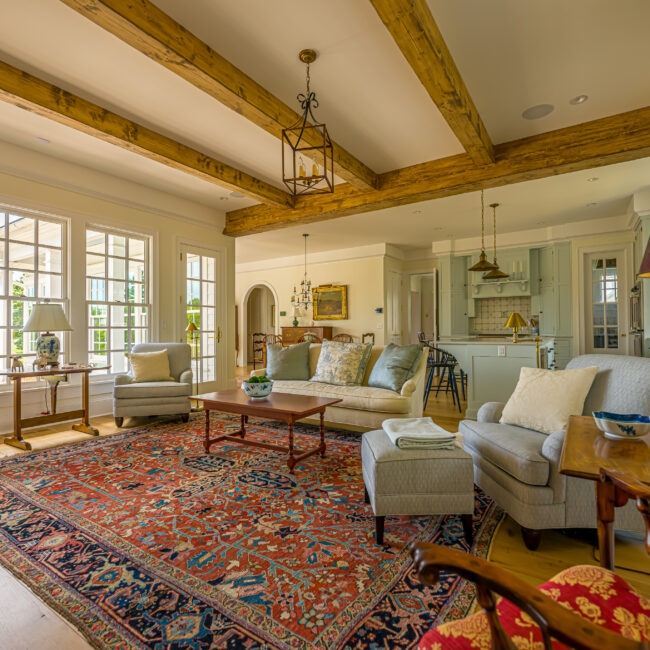
Custom Residence Meadowbrook Park Residence A repeat client reached out to the architect to create another period-correct Williamsburg home. They desired the charm of an older home with an interior
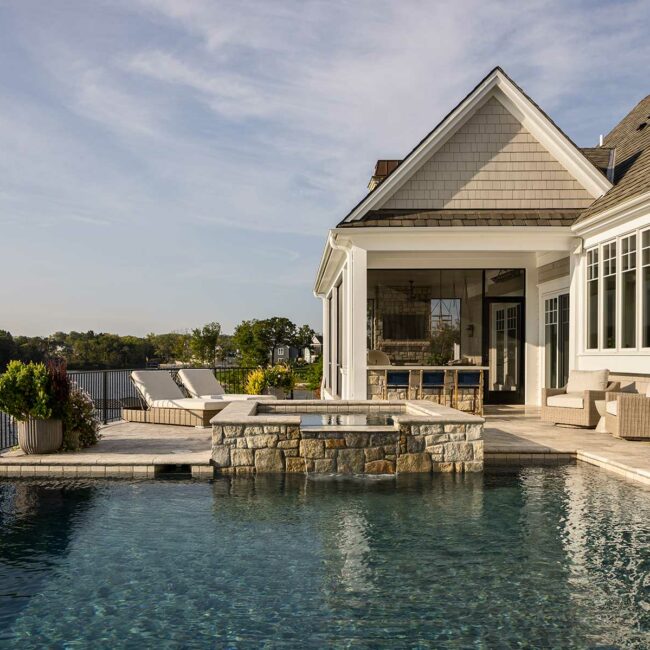
Custom New Build 3,001 to 6,000 square feet Lake Winnebago Vacation Home This project began with a client’s vision of building a second home where her children and grandchildren would
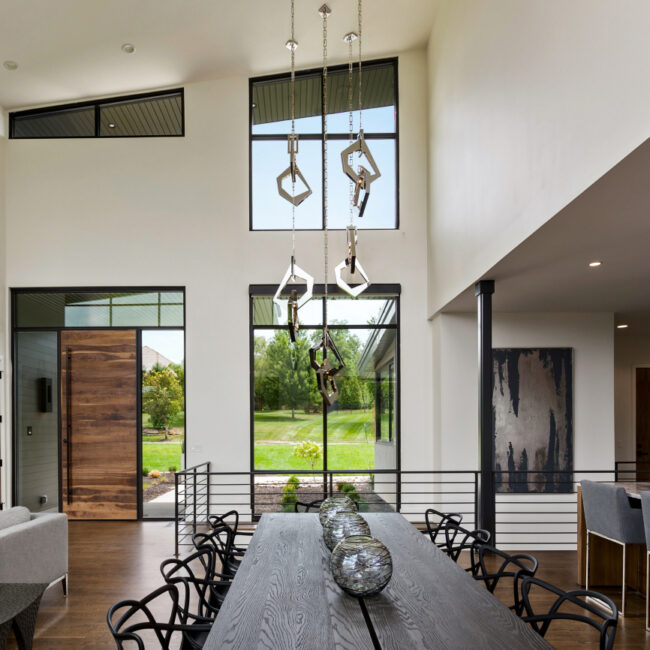
The clients wanted a modern look with warmth and a connection to nature. One primary objective was to capture the dramatic view behind the property and maintain privacy from the city street in front.
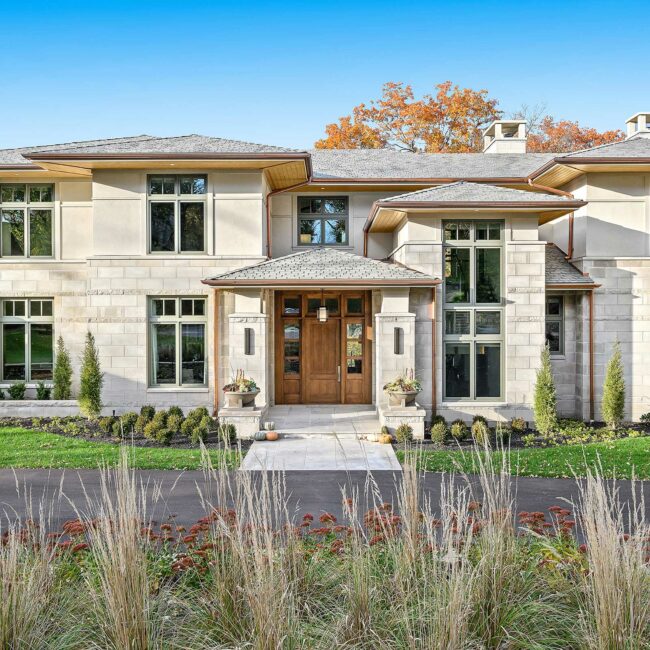
The overall goal for this custom home was to bring a sense of modern Prairie style, instilling a feeling of the past with common sense for the future. The homeowner emphasized the concept of a modern luxury hotel—warm and inviting with clean lines. The design team chose limestone and rift oak throughout the home to contrast each other in a warm, earth-tone feeling.
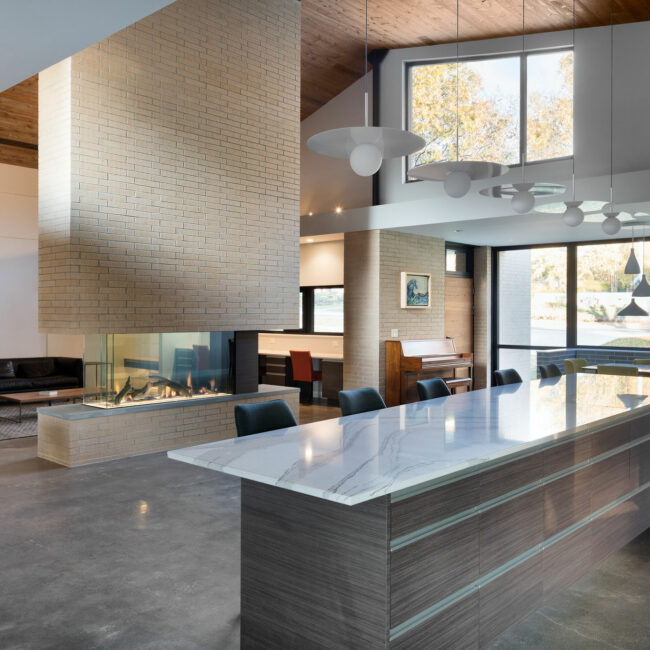
Custom New Build 3,001 to 6,000 square feet Hearth Home Designed for a family of five, the home’s layout is organized around a central hearth where the family gathers. As
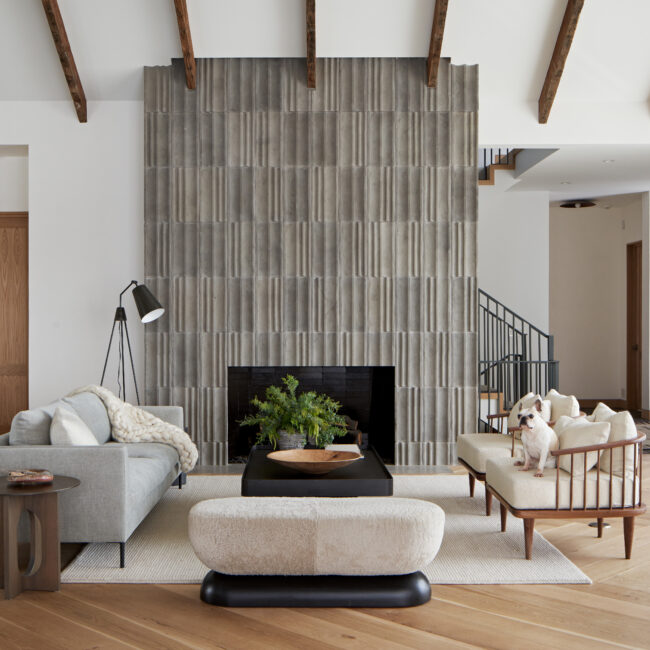
Custom New Build 6,001 to 10,000 square feet Hearth + Stone As empty-nesters, the clients wanted a warm and elegant, lock-and-leave home. It needed to feel like a sanctuary and
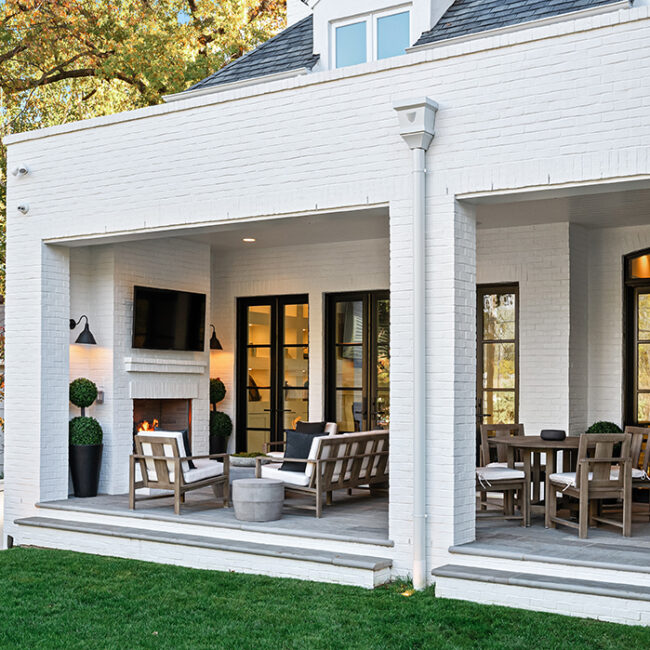
With an eye for design, the client collected inspirational images for use in his home, challenging the architect to create a unique fit for the homeowner’s lifestyle.
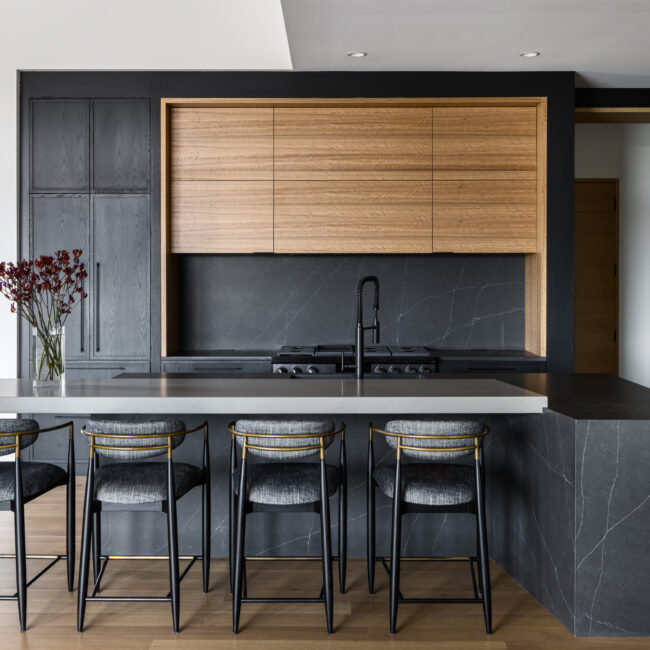
The homeowners used their love of wood and natural elements to source unique wood materials for this home, using it throughout to showcase their design ideas. The goal was to create a show-stopping home that the homeowners could use as a personal showcase for their clients.
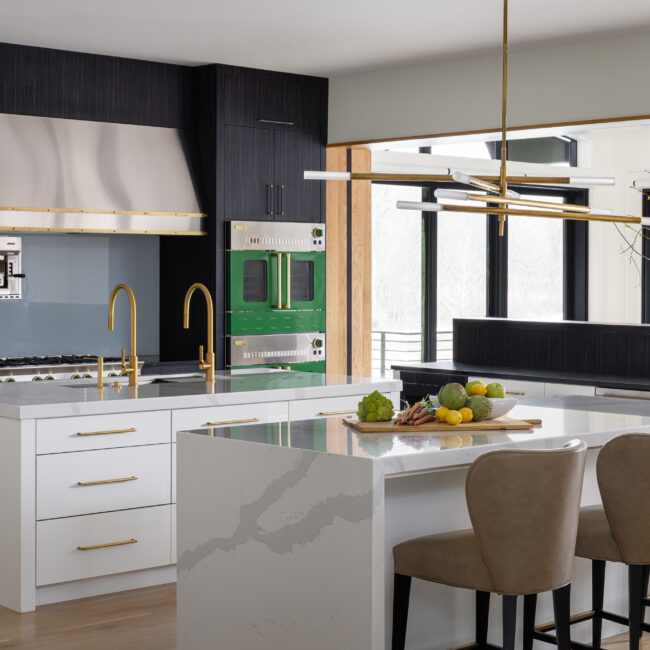
A true labor of love. The clients had been planning this home on private property for seven years when the design team was brought onboard. Taking their time to get the vision and budget right, they wanted to create a modern home that was not sterile and felt like a family home.
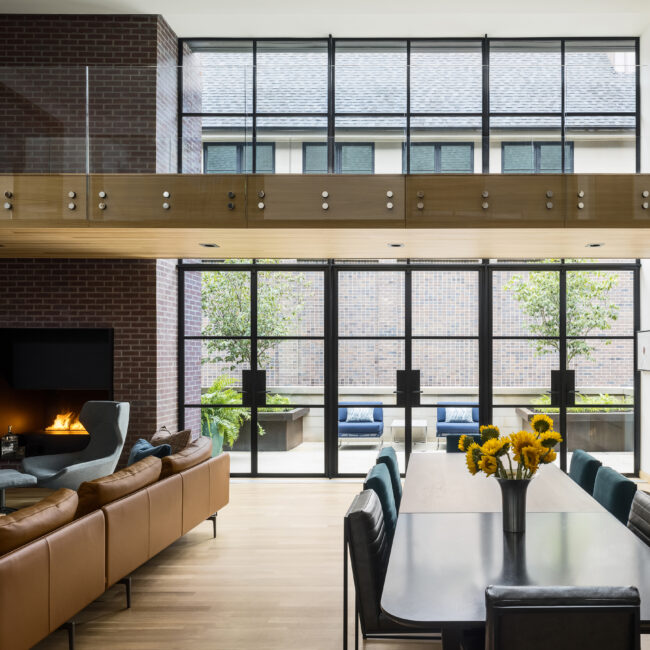
Located just south of the Kansas City Country Club Plaza, this five-bedroom, four-and-a-half-bath single-family row house was conceived as a brick monolith on a limestone plinth. The carved areas within the monolith are expressed in ceramic tile.

