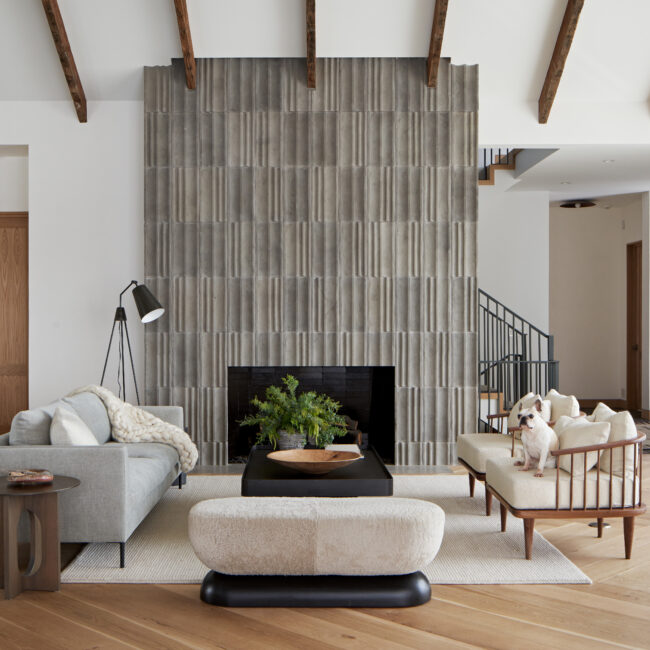
Hearth + Stone
Custom New Build 6,001 to 10,000 square feet Hearth + Stone As empty-nesters, the clients wanted a warm and elegant, lock-and-leave home. It needed to feel like a sanctuary and
Subscribe Follow or share

The overall goal for this custom home was to bring a sense of modern Prairie style, instilling a feeling of the past with common sense for the future. The homeowner emphasized the concept of a modern luxury hotel—warm and inviting with clean lines. The design team chose limestone and rift oak throughout the home to contrast each other in a warm, earth-tone feeling.
Balance and scale are always a challenge with this size of home. The grand scale of the architecture needed to feel appropriate with the lot setting. Inside, the large rooms needed to feel inviting and usable. To help with the scale, they designed taller, modern moldings that incorporated the rift oak and a recessed metal channel that supported the home’s clean, modern-yet-classic sensibility.
Finding furniture to fit the scale of the home presented a challenge as well. To establish the feeling of a luxury hotel, they brought uniformity to the project, instilling each room with a sense of balance and symmetry with selections that included matching nightstands in every bedroom, benches at the foot of every bed in a similar fabric, and pairs of lamps. The concept required calmness and luxury—nothing too chaotic or eclectic. All the woodwork has the same finish throughout, and only two paint colors were used in the home—two shades of white. Oversized floor lamps, coffee tables and a grand, modern chandelier fill the space without overpowering it.
Cabinets: Profile Cabinet Showrooms: SID & Company

Custom New Build 6,001 to 10,000 square feet Hearth + Stone As empty-nesters, the clients wanted a warm and elegant, lock-and-leave home. It needed to feel like a sanctuary and
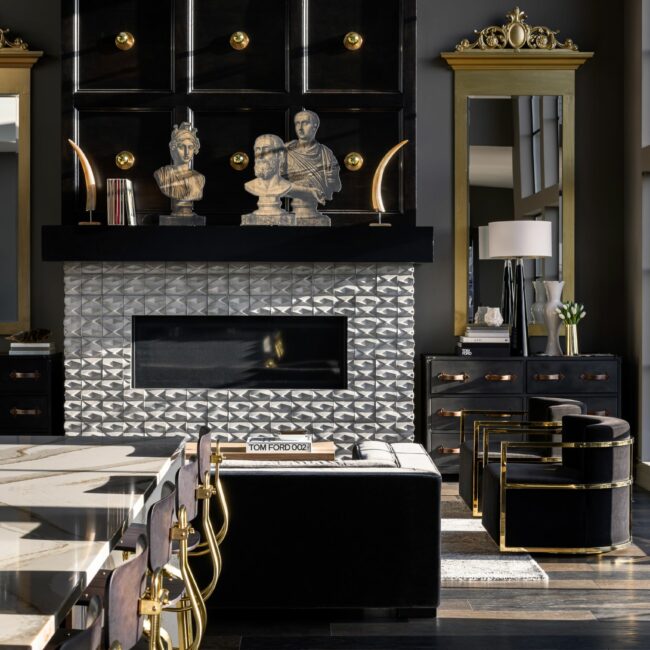
Custom Residence Moore’s Downtown The homeowners envisioned creating an inspirational, signature home perched high on the hill of KC’s kitschy Westside overlooking the downtown skyline. They wanted striking interior details,
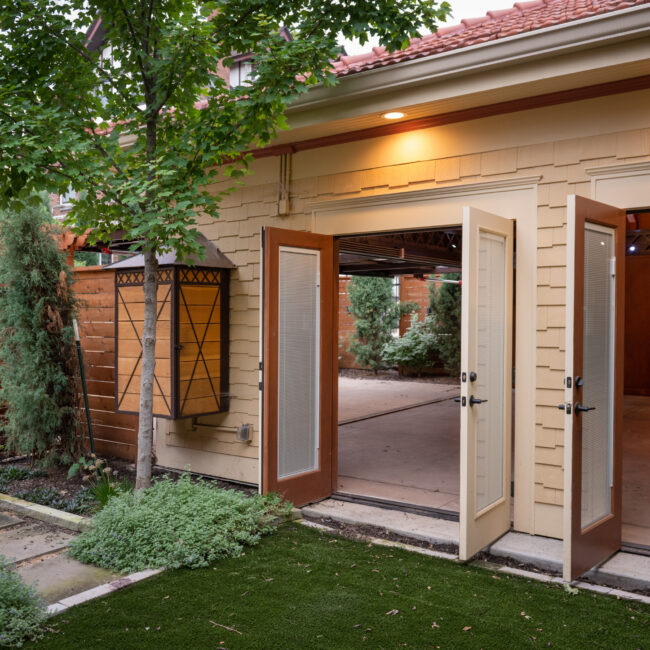
Detached Structure Garage or Party Pavilion The original carriage house behind this 1906 Foursquare Craftsman-style home was inadequate for today’s vehicles. The challenge was to build a period-appropriate carport that
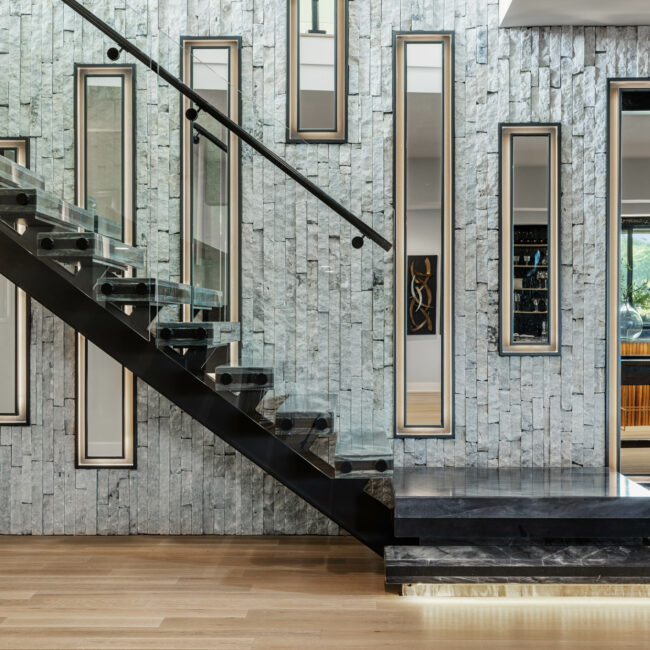
Design Detail Floating Staircase The floating steel-supporting staircase is a feat of engineering and a work of art. Quartzite treads “float,” while the glass handrail provides safety without detracting from
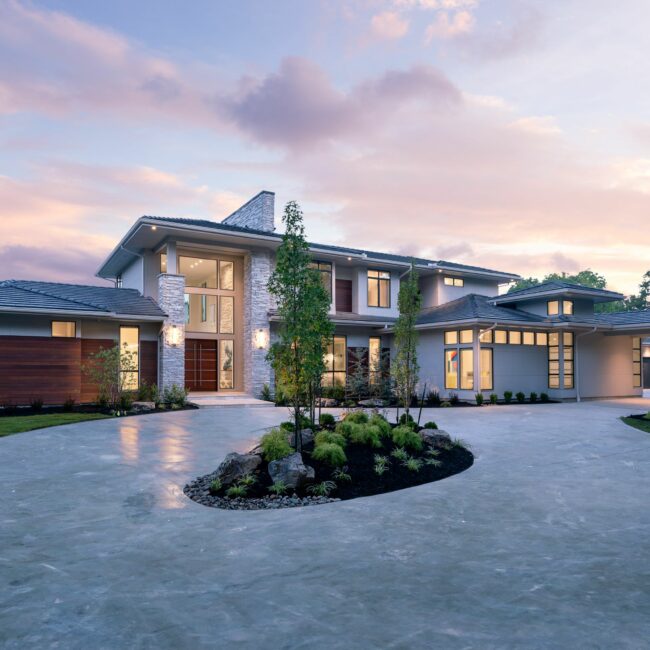
Custom New Build more than 10,000 square feet The 2020 Artisan Home For this project, the clients wanted to take advantage of the incredible views and create a floor plan
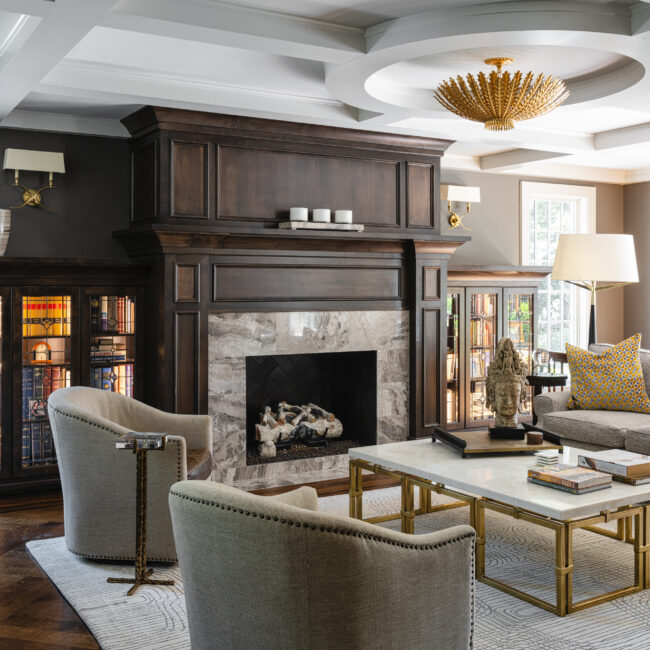
Custom Residence Georgian Colonial Revival Touching every surface, the designer’s goal was to make it functional and modernize the aesthetic while maintaining its historical integrity and architectural details. The design
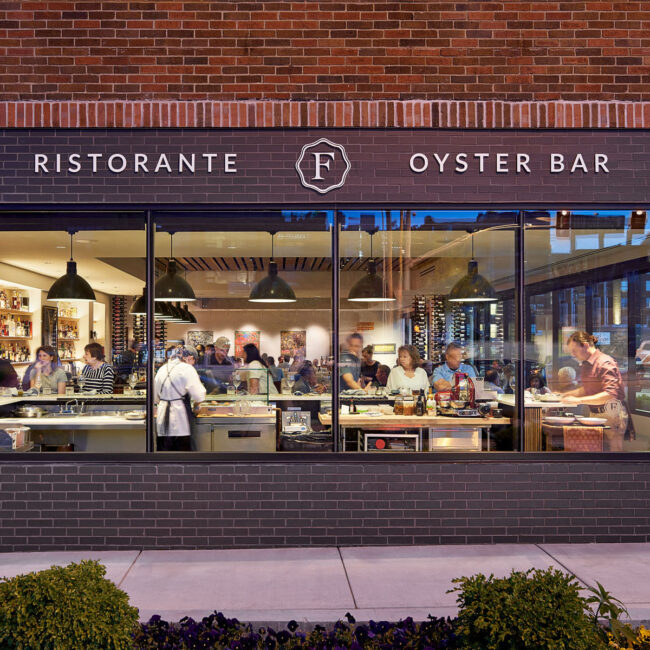
James Beard Award-winning Chef Michael Smith is a renowned figure in the local and national culinary arts community.
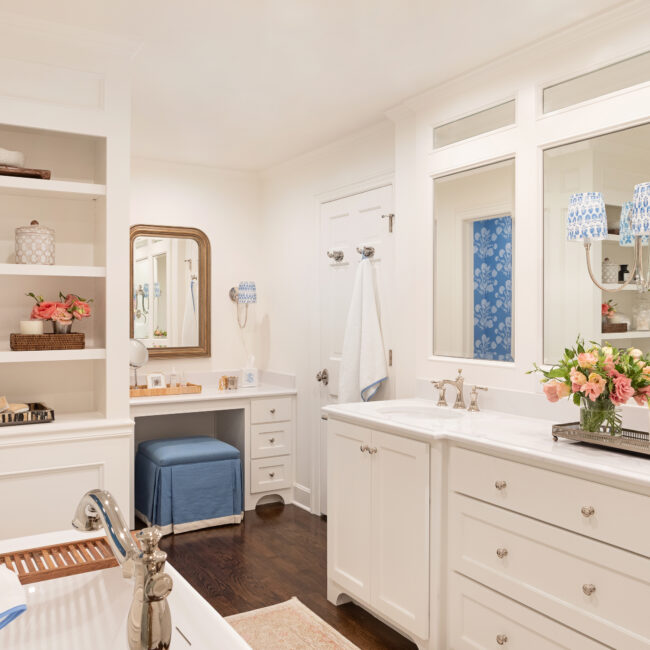
Interior Project A Stylish Ensuite This primary bath redesign presented several challenges for the team. The ceiling was more than 1½ inches out of level, so furring strips were installed
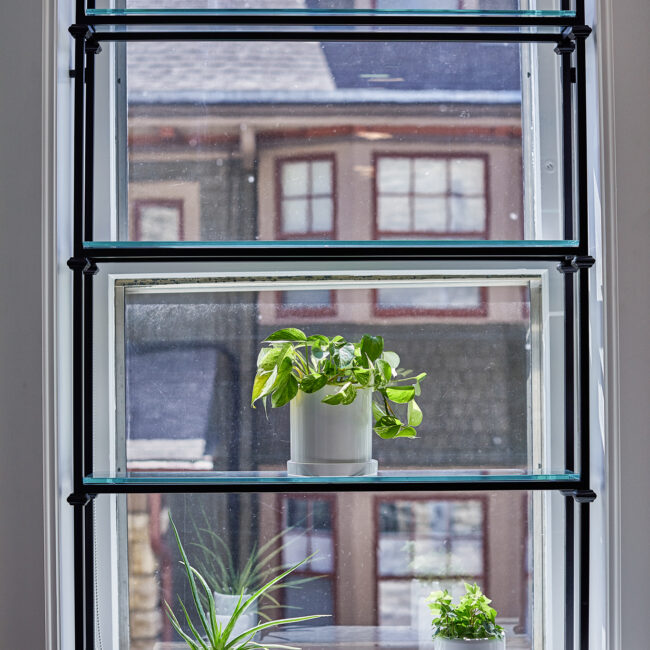
Design Detail A Window of Opportunity The large windows in this kitchen were a major focal point, and the design team didn’t want to miss an opportunity to make a

