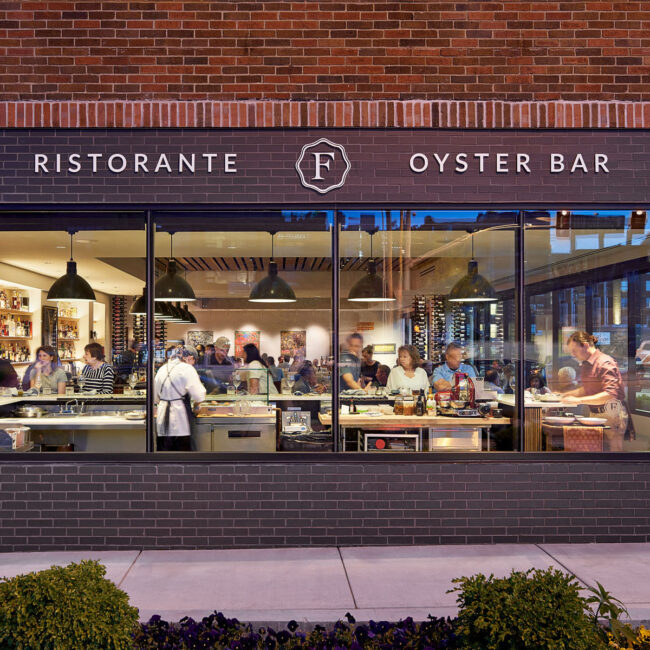
Farina
James Beard Award-winning Chef Michael Smith is a renowned figure in the local and national culinary arts community.
Subscribe Follow or share

The vision for this project was to create a sprawling contemporary design that takes advantage of the view—including a lake and three holes at a Tom Watson golf course. This meant incorporating plenty of large windows along the back of the house. A lanai stretches almost the entire back façade, extending living space outdoors as well as protecting interior spaces from the western sun. At the front of the house, opposing garages and an impressive entryway with a clerestory catch the eye.
The lot was a challenge for this project. While it had stunning views, it was narrow for the opposing garages. Because of the elevation taper toward the back of the lot, the design team had to step down the foundation each time it intersected with a side setback to ensure the house fit perfectly. The stunning view meant many major rooms needed to be at the back of the house.
Originally designed near the primary suite, the laundry room was moved near the mudroom to allow more width for other areas of the home. And to maximize the view, a long foyer was designed to capture a line of vision from the front door to the back of the home. Plenty of sketching from the design team resulted in a model that checked all the boxes.
Engineer: HD Engineering Landscaper: Next to Nature Landscape New Home Community: Village of Loch Lloyd Real Estate Agent: Ashlea Black Cabinets: Cabinets by King Flooring: Kenny’s Tile Plumbing Fixtures: Prairie Center Plumbing, Heating & AC Lighting Fixtures: Wilson Lighting Windows: Builders FirstSource

James Beard Award-winning Chef Michael Smith is a renowned figure in the local and national culinary arts community.
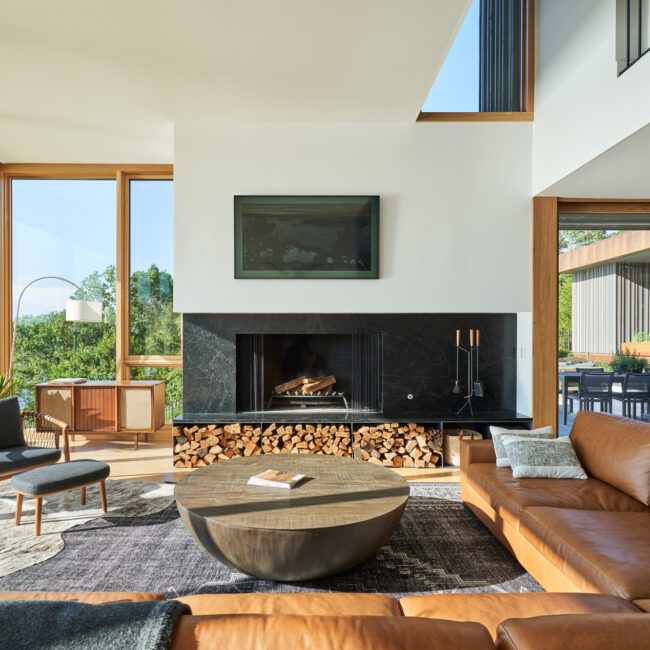
Custom Residence Terraced House Terraced House is a natural retreat with million-dollar views. Perched proudly over Table Rock Lake, it takes full advantage of its vista and natural surroundings—and gets
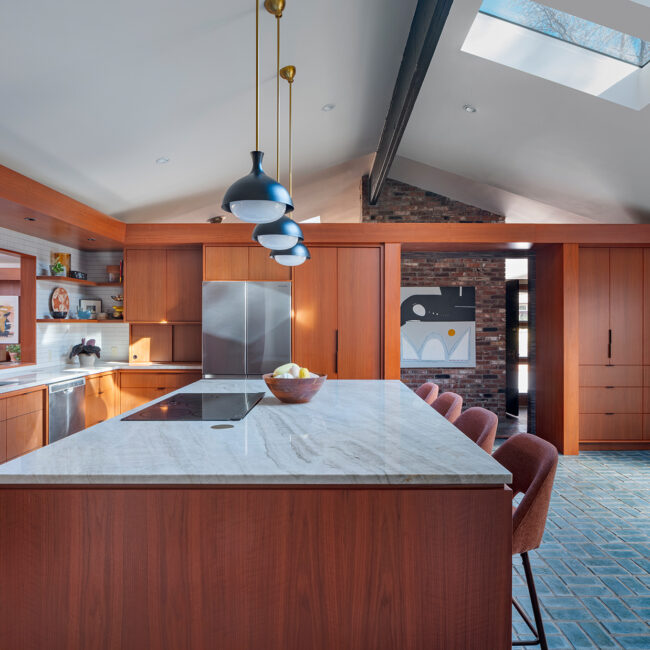
Design Detail Grain- and Stain-Matched Cabinets The design team was tasked with updating this mid-century modern classic, while keeping the original integrity of the house as well as the existing
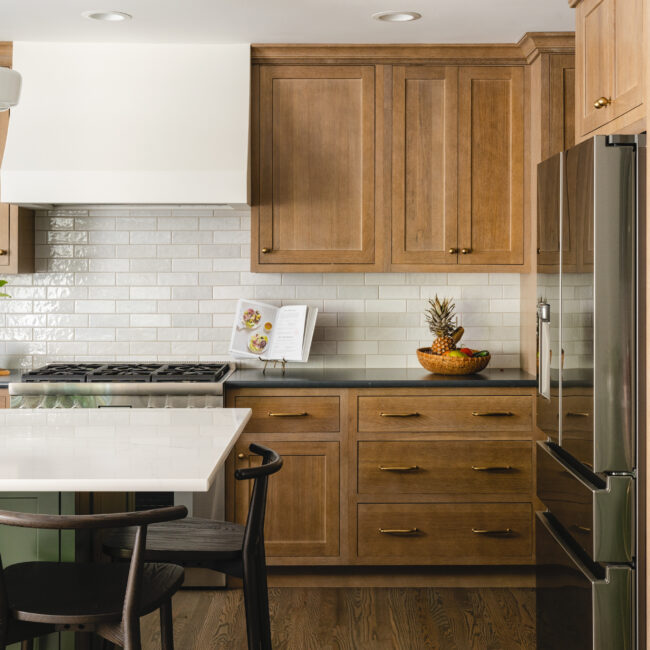
Interior Project A Bespoke & Spacious Kitchen The clients wanted a large, modern kitchen with a large island, as well as French doors to their backyard for al fresco dining.
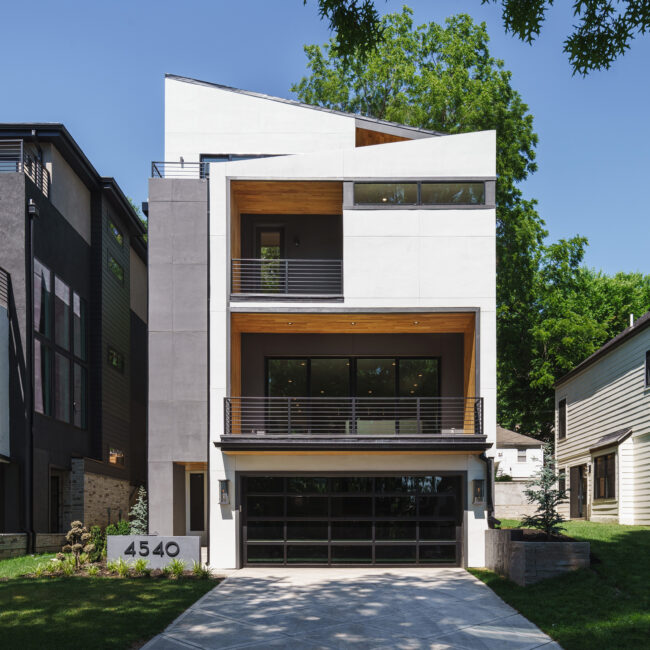
Custom Residence Modern West Plaza As one of a pair of contemporary West Plaza homes, this home was developed by a visionary who purchased the property to bring a new
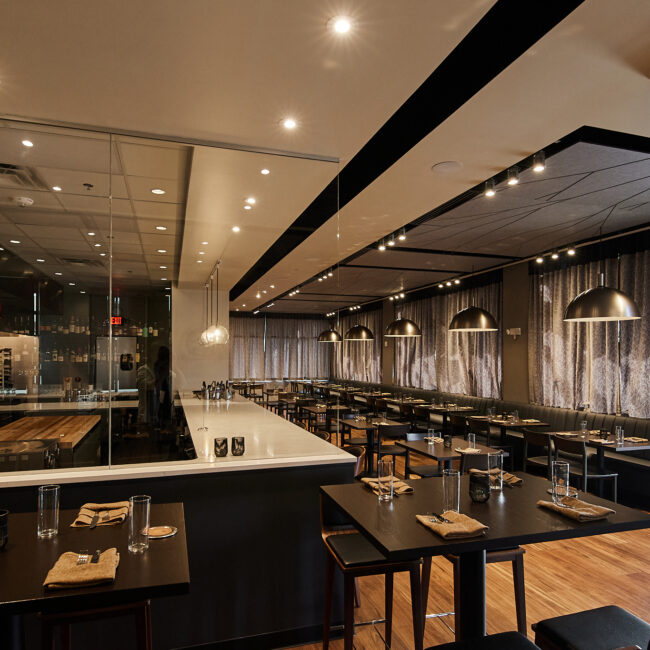
Commercial Design Acre Restaurant The concept of the restaurant is to feature Midwestern cuisine prepared over a wood-burning hearth. The challenge was turning a British pub-themed restaurant in a strip
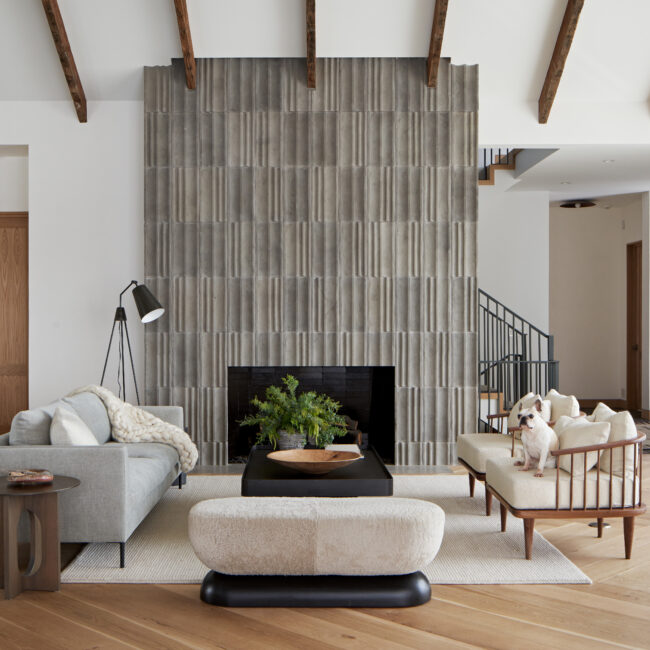
Custom New Build 6,001 to 10,000 square feet Hearth + Stone As empty-nesters, the clients wanted a warm and elegant, lock-and-leave home. It needed to feel like a sanctuary and
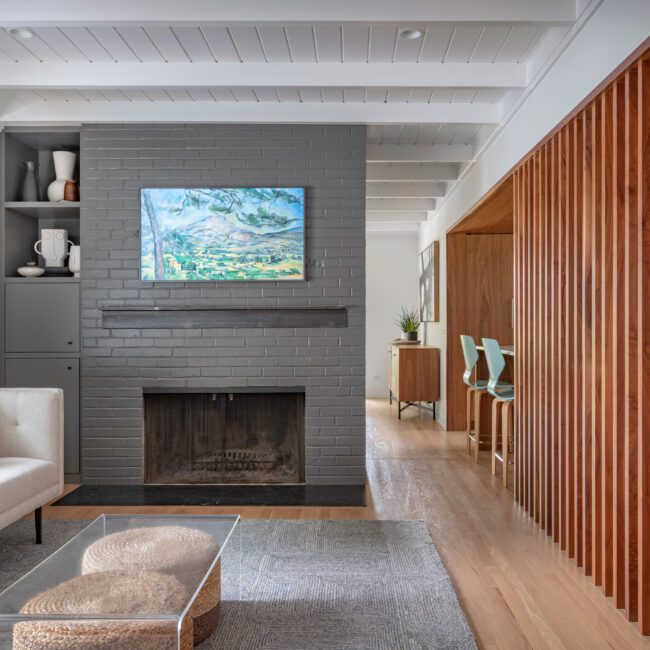
Custom Residence The Corner House The project was a complete remodel and addition to an existing small, two-bedroom mid-century ranch. The client desired an additional bedroom, family room, screened-in porch,

Design Detail Modern Stonework The owner of Jack Stack Barbecue wanted to update his Country Club Plaza restaurant’s classic ambiance with modern elements. The renovations included a new bar, bathrooms

