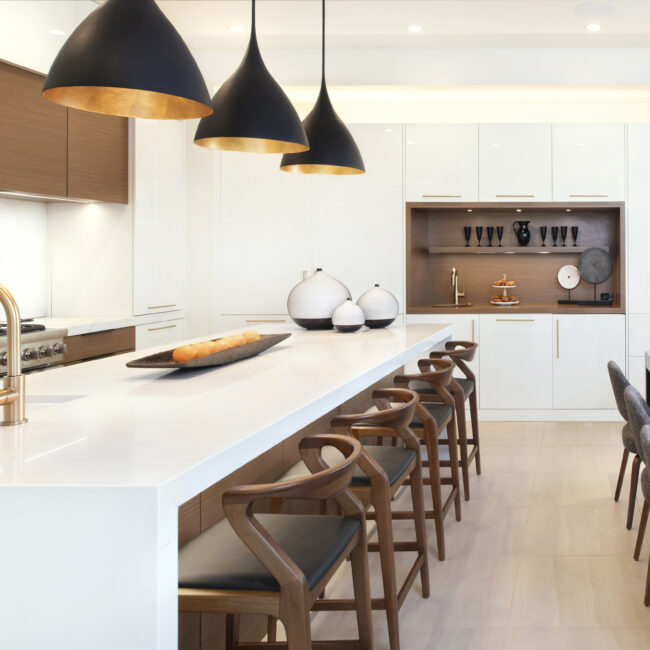
Leawood Modern Mix
Interior Project Leawood Modern Mix The vision for this project was a light, warm and inviting contemporary space that blends white high-gloss cabinetry with other muted warm tones throughout the
Subscribe Follow or share

Designed for a family of five, the home’s layout is organized around a central hearth where the family gathers. As a focal point to this space, a three-sided glass fireplace and suspended brick chimney add function and visual weight. The home’s mid-century modern aesthetic highlights simple yet dynamic architectural forms. Classic materials—brick, stucco and glass—are highlighted with recycled-content synthetic-wood cladding and exposed concrete.
With any new custom residence, translating an owner’s thoughts, tastes, preferences and lifestyle into a well-designed home can be challenging. The home must also perform in a climate that presents the best and worst of seasonal changes.
This newly constructed residence utilizes energy-efficient glazing, hydronic slab heating and energy recovery systems. Some of the key features of this passive house design include radiant floor hydronic heating and zoned heating, cooling gas-fired tankless hot water heating system, and triple-pane passive house-certified windows. To achieve optimal energy, durability and comfort performance, the home has a continuous air barrier and continuous super insulation.
Engineer: Stand Structural Engineering Landscaper: Royal Creations Landscaping Appliances: Sub-Zero (refrigerator), Wolf (cooktop, oven, steam-oven), Bosch (dishwasher), Whirlpool (stackable washer/dryer), Ortal (fireplace) Cabinets: Parks Cabinets Siding: Endicott Brick Windows: Klearwall Windows

Interior Project Leawood Modern Mix The vision for this project was a light, warm and inviting contemporary space that blends white high-gloss cabinetry with other muted warm tones throughout the
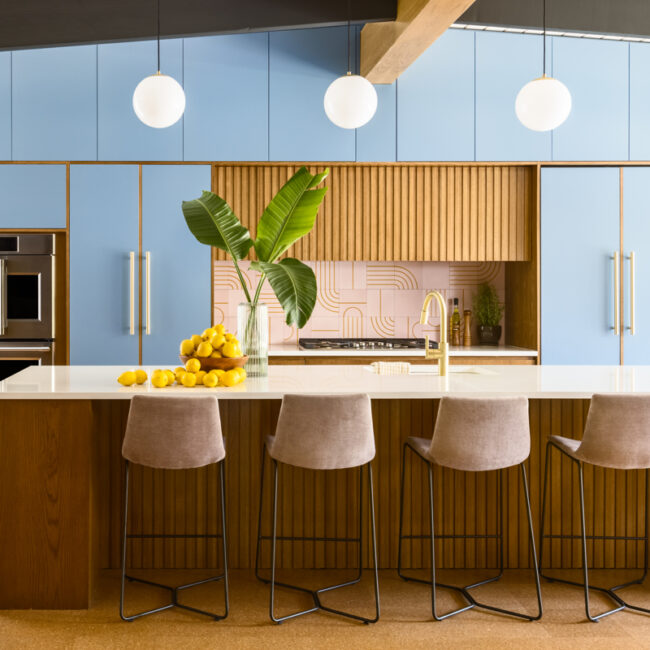
Interior Project Mid Century (Mod)ifications The design team was excited to overhaul a 1980s renovation gone bad. They loved working with clients who weren’t afraid of color and were open
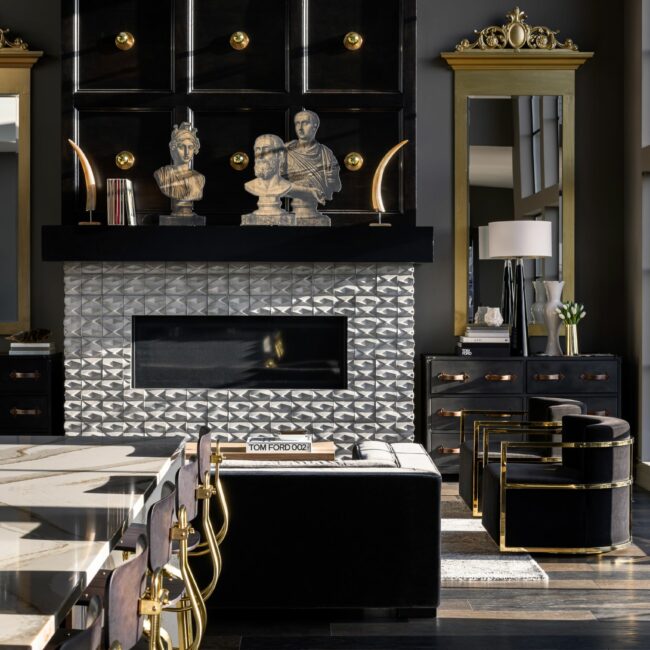
Custom Residence Moore’s Downtown The homeowners envisioned creating an inspirational, signature home perched high on the hill of KC’s kitschy Westside overlooking the downtown skyline. They wanted striking interior details,
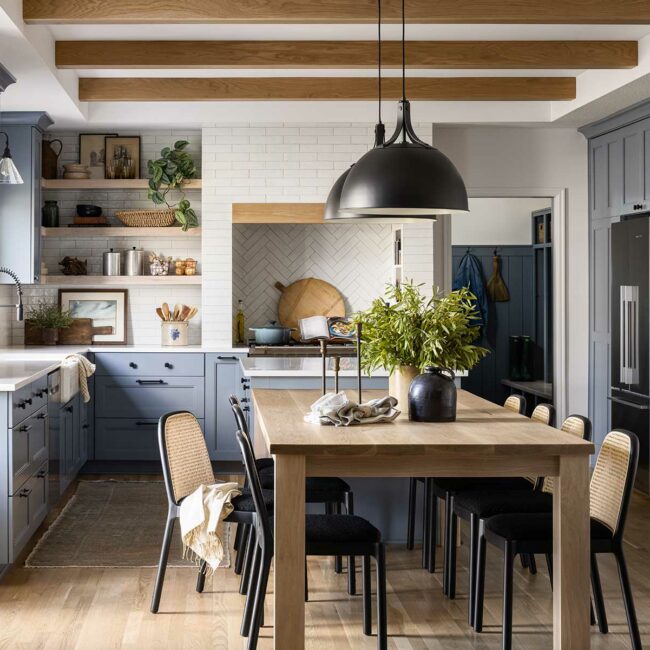
Interior Project Long Island The goal for the Long Island project was a complete upgrade to give the clients a larger and more functional kitchen. The design team needed to
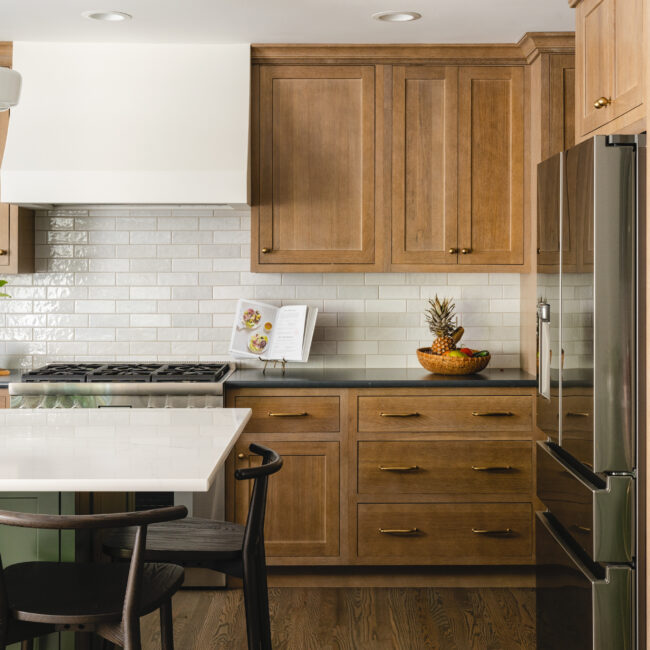
Interior Project A Bespoke & Spacious Kitchen The clients wanted a large, modern kitchen with a large island, as well as French doors to their backyard for al fresco dining.
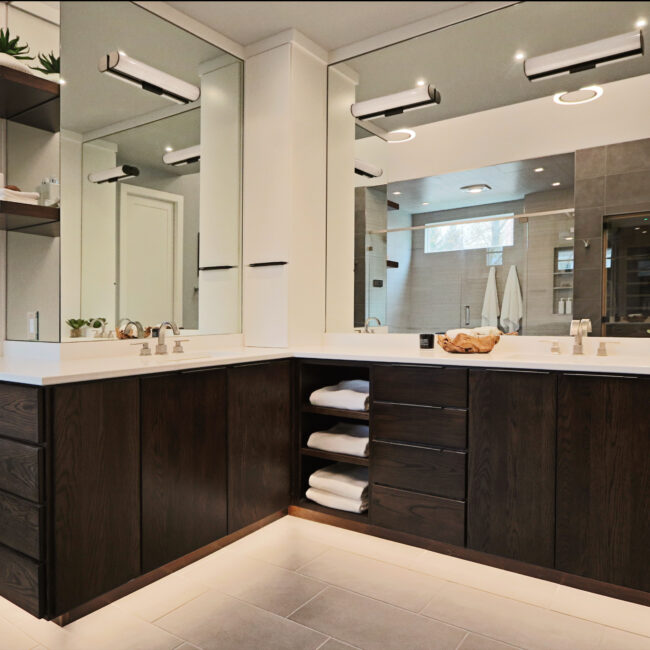
Interior Project A Spa-Inspired Primary Bathroom The clients wanted to create the primary bathroom of their dreams. The goal for this ensuite was to create a relaxing retreat offering restorative
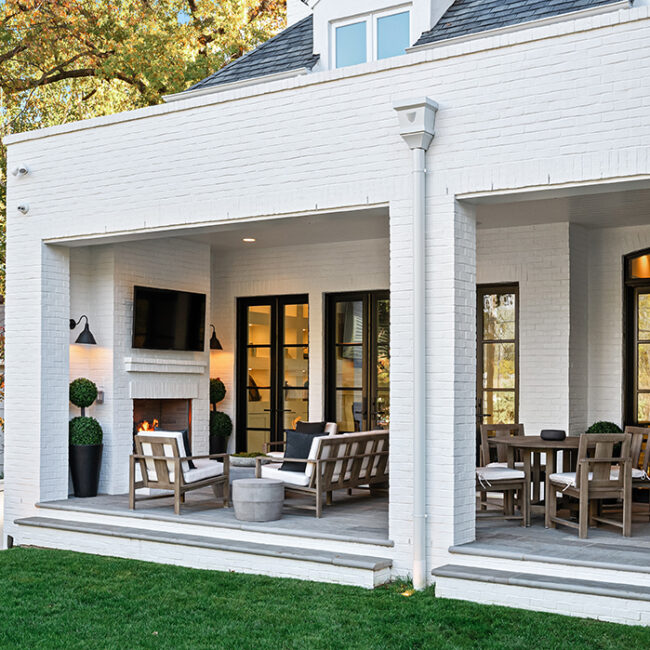
With an eye for design, the client collected inspirational images for use in his home, challenging the architect to create a unique fit for the homeowner’s lifestyle.

Model Home The Fenway The vision for this project was to create a sprawling contemporary design that takes advantage of the view—including a lake and three holes at a Tom
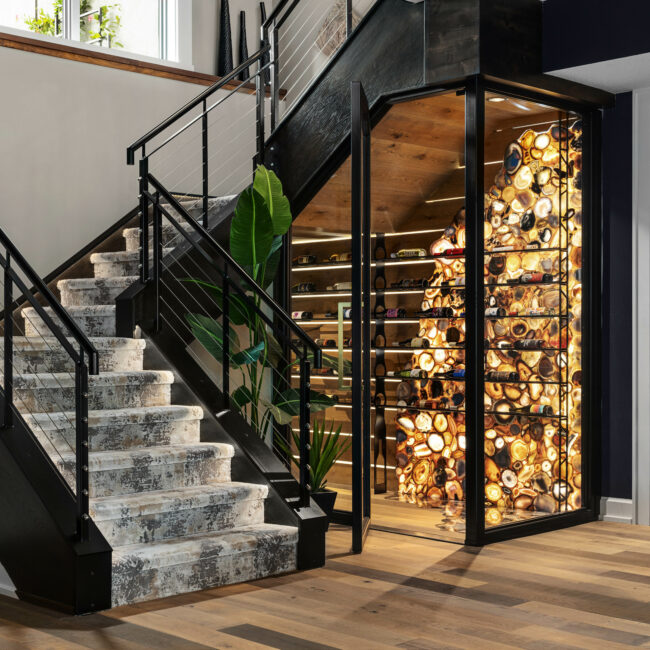
Design Detail Custom Wine Room Tucked under The Pensacola model home’s floating staircase is a gem—literally. A glass-enclosed wine storage and display space features a suspended agate slab backlit with

