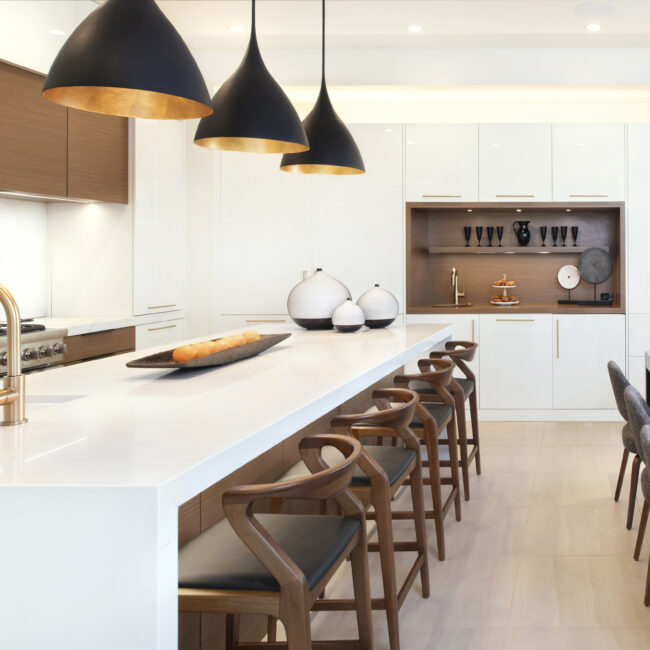
Leawood Modern Mix
Interior Project Leawood Modern Mix The vision for this project was a light, warm and inviting contemporary space that blends white high-gloss cabinetry with other muted warm tones throughout the
Subscribe Follow or share

For this project, the clients wanted to take advantage of the incredible views and create a floor plan with plenty of spacious entertaining areas. They also wanted a grand entryway and natural light flowing into every room. For their basement, they wanted a sports space equipped with a half basketball court, a bowling alley and a large bar.
This project came with many challenges. It took several months to break through rock and pour piers to support the house. The lot required a special orientation for the home. The lake on the property offered incredible views, but it was perpendicular to the street. The home’s large floor plan made it challenging to create a space that felt comfortable and incorporated ease of flow between rooms.
The Artisan Home was designed to sit “sideways” relative to the street. This created a more private driveway and gave the best views. This orientation also allowed the house to sprawl in different directions, making enough room for all the spaces on the client’s wish list. The home was designed to wrap around the pool to emphasize the importance of the view and outdoor space. The combination of the home’s size and terrain challenges required special engineering systems to hold up the massive suspended garage and sports court. After several months of designing, breaking rock and constructing, all the challenges were worth it—they managed to incorporate all the items on the clients’ wish list.
Engineer: HD Engineering Landscaper: Next To Nature Landscape Pool Designer: Complete Pools Cabinets: Cabinets by King Countertops: Graniteworks Electronics: Simplicity Flooring: Acme Floor Company Plumbing Fixtures: Prairie Center Lighting Fixtures: Wilson Lighting Roofing: All American Roofing Windows: Builders FirstSource

Interior Project Leawood Modern Mix The vision for this project was a light, warm and inviting contemporary space that blends white high-gloss cabinetry with other muted warm tones throughout the
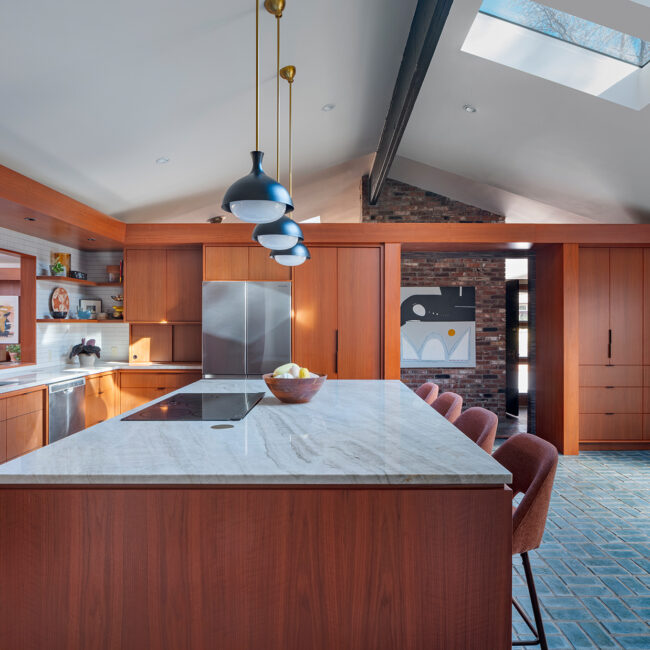
Design Detail Grain- and Stain-Matched Cabinets The design team was tasked with updating this mid-century modern classic, while keeping the original integrity of the house as well as the existing
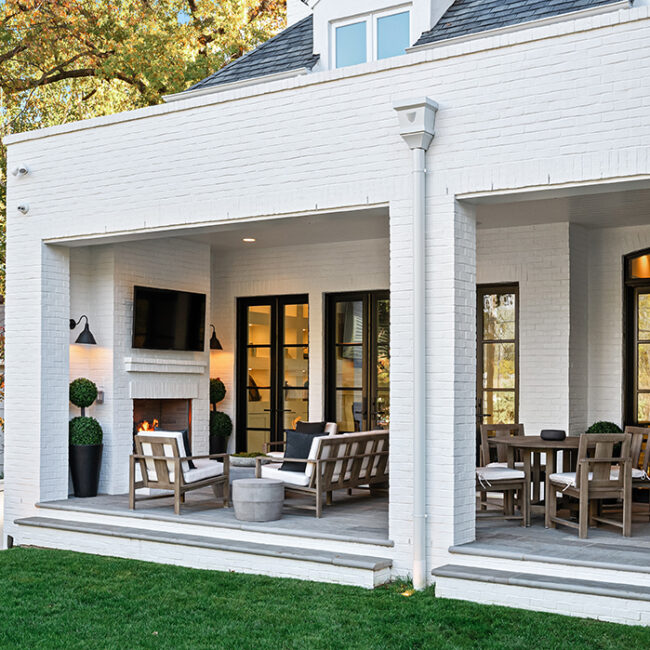
With an eye for design, the client collected inspirational images for use in his home, challenging the architect to create a unique fit for the homeowner’s lifestyle.
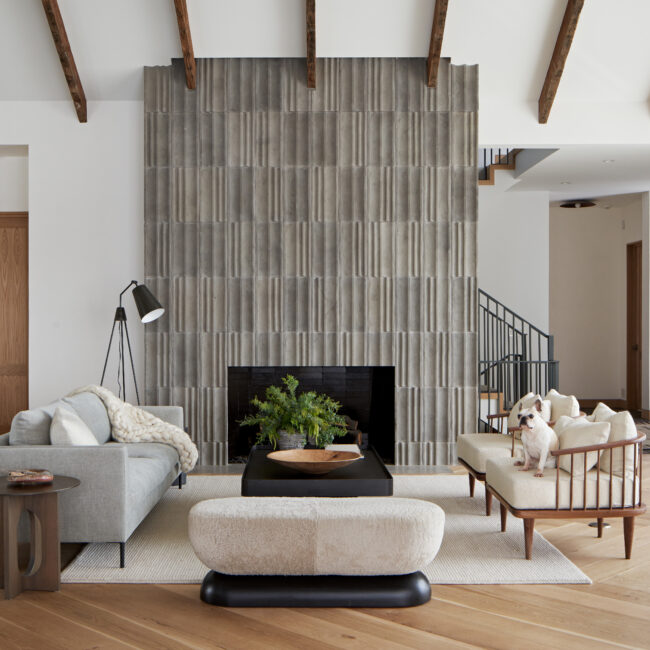
Custom New Build 6,001 to 10,000 square feet Hearth + Stone As empty-nesters, the clients wanted a warm and elegant, lock-and-leave home. It needed to feel like a sanctuary and
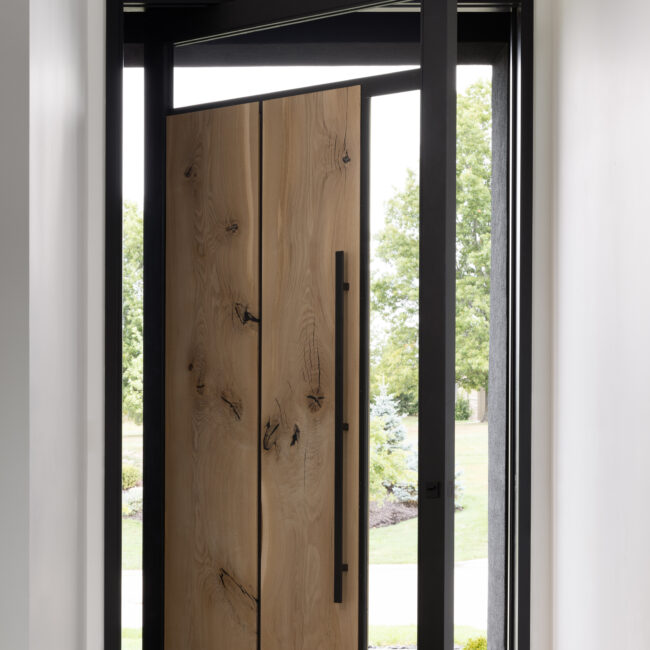
Design Detail Offset Pivoting Door The goal when envisioning this new home was for it to be functional and aesthetically clean with modern details. A unique, solid wood front door
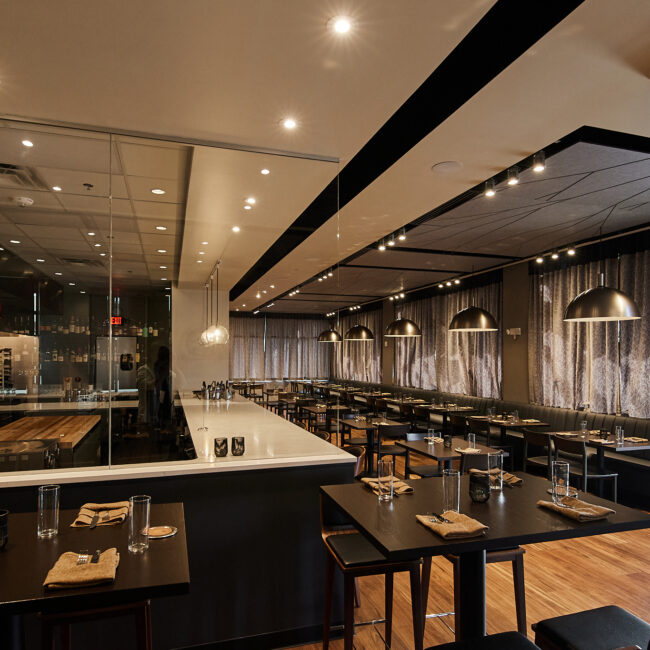
Commercial Design Acre Restaurant The concept of the restaurant is to feature Midwestern cuisine prepared over a wood-burning hearth. The challenge was turning a British pub-themed restaurant in a strip
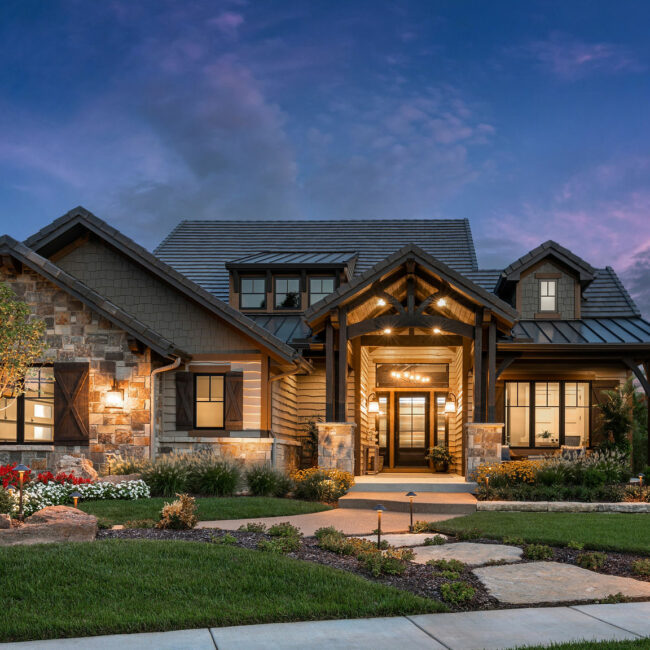
Modern sophistication meets rustic coastal comfort in this 4,140-square-foot floor plan. Its ultra-functional space features a resort-style bedroom suite, finished walkout lower level, scenic deck and patio areas, additional storage areas and many customization opportunities.
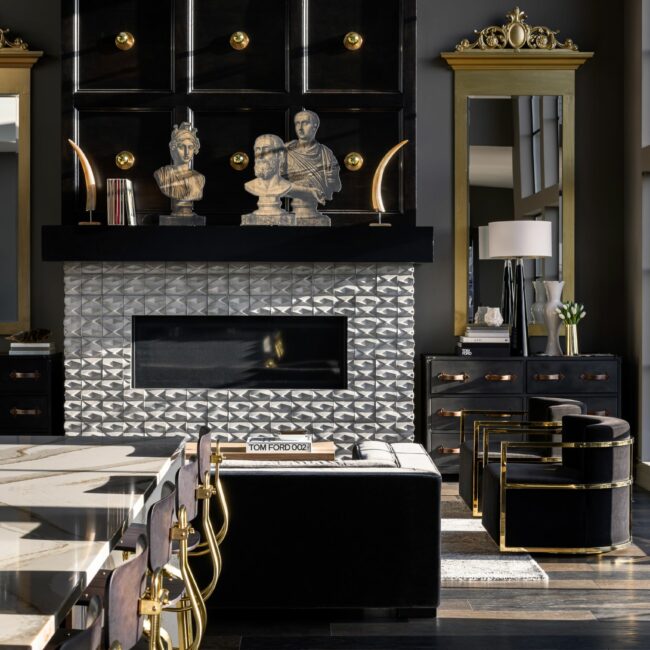
Custom Residence Moore’s Downtown The homeowners envisioned creating an inspirational, signature home perched high on the hill of KC’s kitschy Westside overlooking the downtown skyline. They wanted striking interior details,
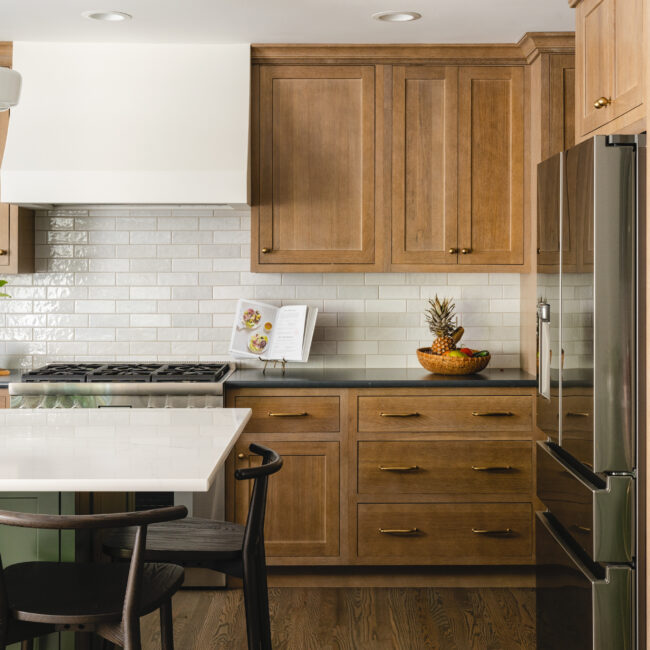
Interior Project A Bespoke & Spacious Kitchen The clients wanted a large, modern kitchen with a large island, as well as French doors to their backyard for al fresco dining.

