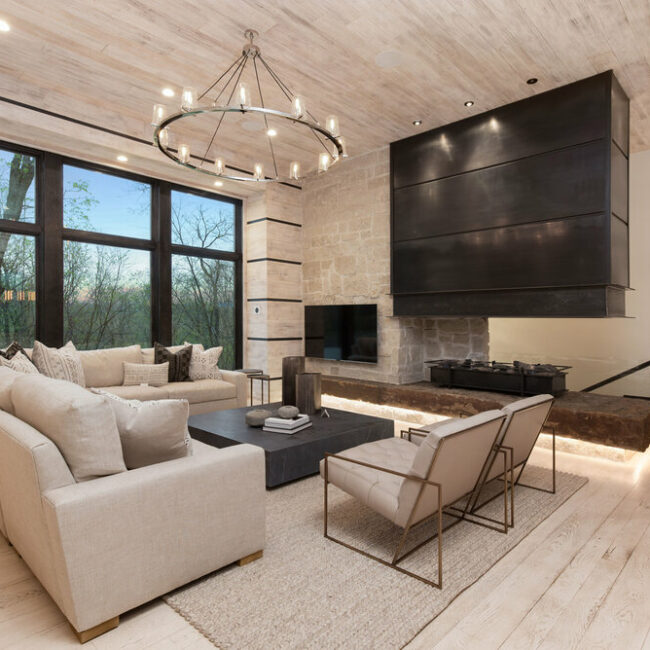
Mountain Modern
Model Home Mountain Modern The owners of this reverse-story-and-a-half wanted to stun visitors upon entering. Built to showcase modern mountain design and custom materials, the goal was to combine luxury
Subscribe Follow or share

With an eye for design, the client collected inspirational images for use in his home, challenging the architect to create a unique fit for the homeowner’s lifestyle.
A French-influenced exterior adds a special touch and a reminder of other homes the client once lived in. To complement the modest height of the surrounding Cape Cod homes in the neighborhood, the home’s two-story portion was pushed farther from the street than its neighbors to diminish its scale. The architects incorporated a single-story garage into the front of the house, where its scale aligned with the adjacent neighbors.
Artistic touches throughout the project resulted from the synergy between the homeowner and the architect. Much of the exterior of the home is covered in white brick, with an intimate covered patio facing the backyard, complete with an outdoor fireplace for cozy spring and fall evenings.
Engineer: Ken Sidorowicz Siding: Glen-Gery Brick Roofing: Tamko Roofing Windows: Andersen

Model Home Mountain Modern The owners of this reverse-story-and-a-half wanted to stun visitors upon entering. Built to showcase modern mountain design and custom materials, the goal was to combine luxury
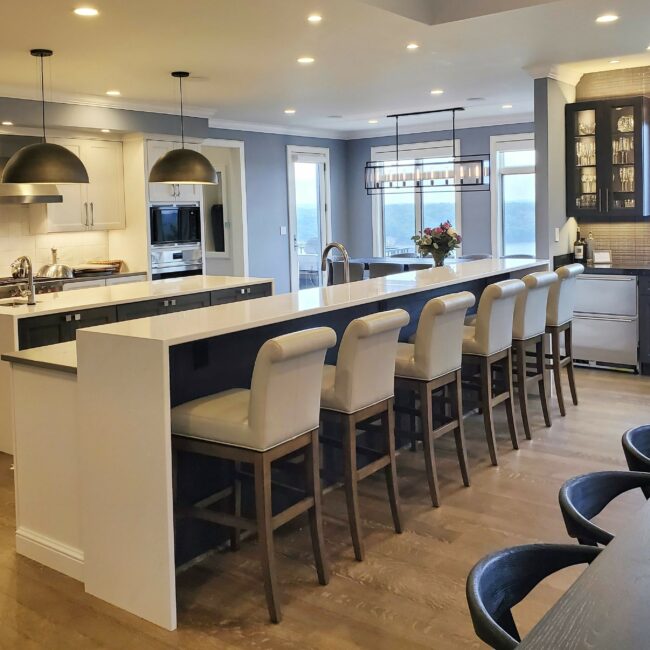
The homeowners, who host frequent gatherings with their large family, needed an efficient working kitchen that was comfortable for entertaining.
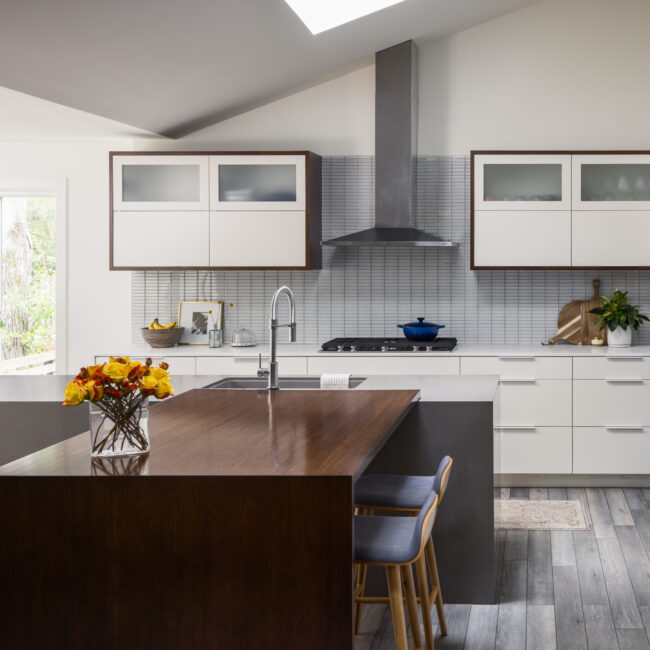
Custom Residence Briar Modern The design team wanted to create a clean, simple, current and modern home for a young family out of a home that was dated and dark.
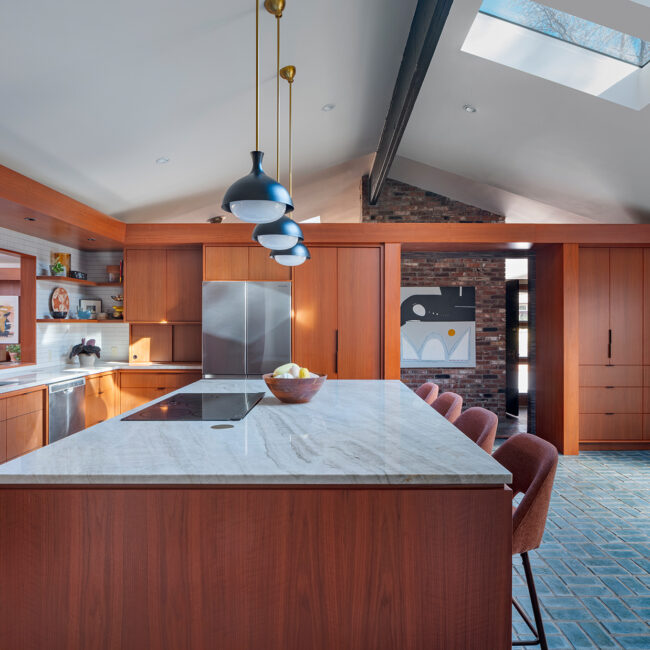
Design Detail Grain- and Stain-Matched Cabinets The design team was tasked with updating this mid-century modern classic, while keeping the original integrity of the house as well as the existing
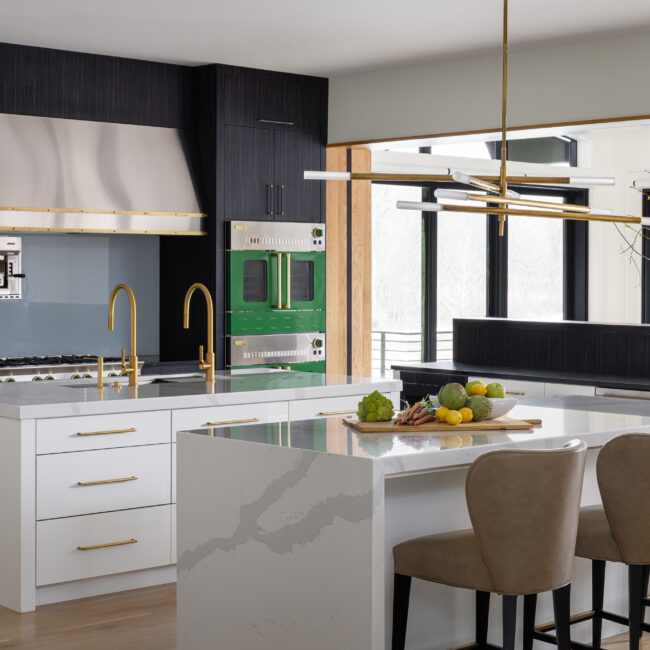
A true labor of love. The clients had been planning this home on private property for seven years when the design team was brought onboard. Taking their time to get the vision and budget right, they wanted to create a modern home that was not sterile and felt like a family home.
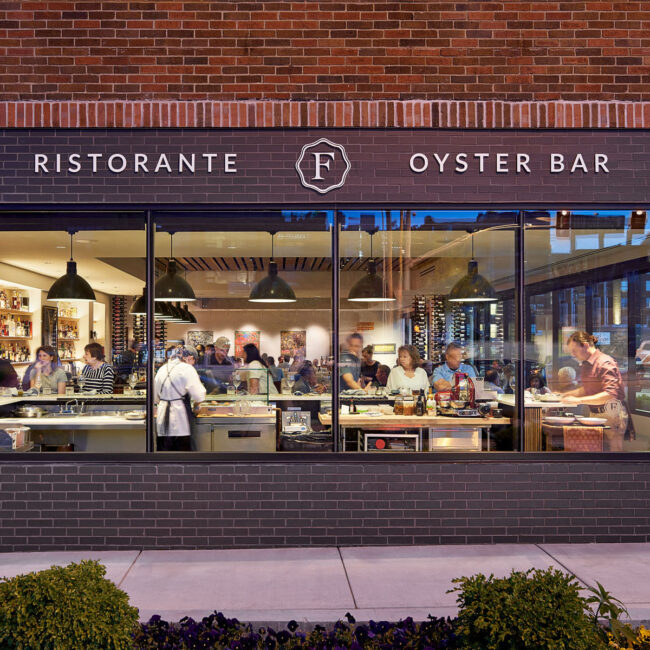
James Beard Award-winning Chef Michael Smith is a renowned figure in the local and national culinary arts community.
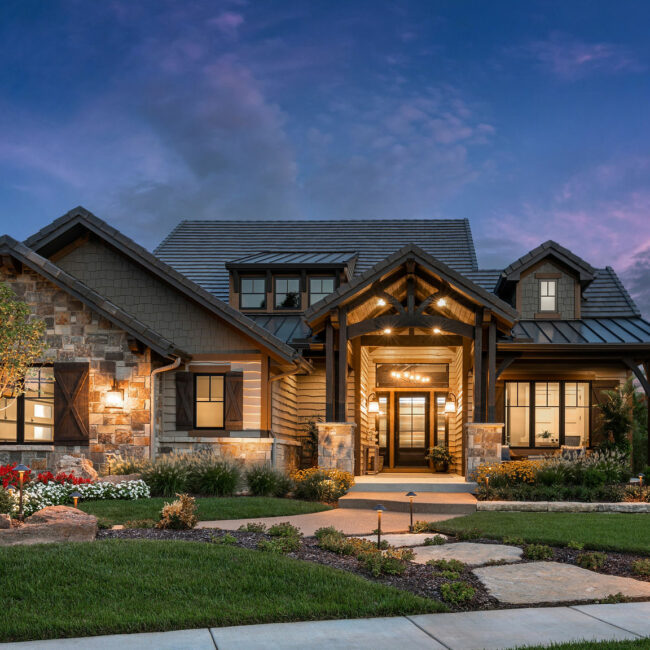
Modern sophistication meets rustic coastal comfort in this 4,140-square-foot floor plan. Its ultra-functional space features a resort-style bedroom suite, finished walkout lower level, scenic deck and patio areas, additional storage areas and many customization opportunities.
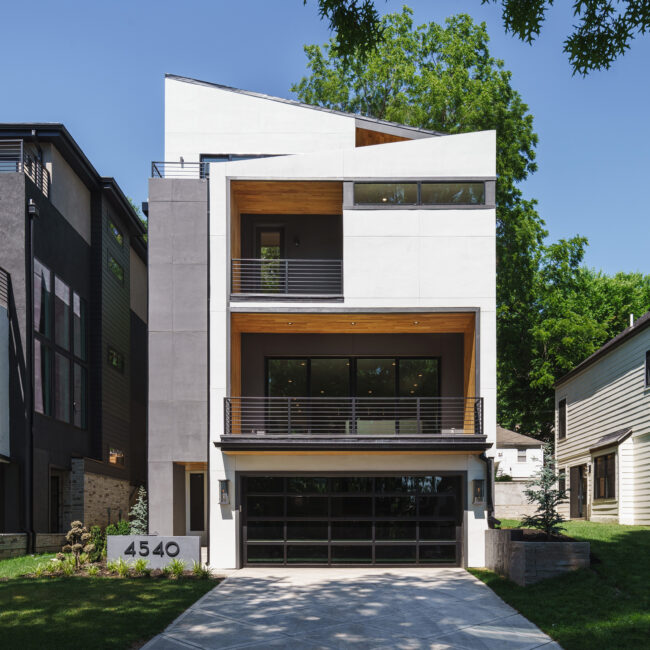
Custom Residence Modern West Plaza As one of a pair of contemporary West Plaza homes, this home was developed by a visionary who purchased the property to bring a new
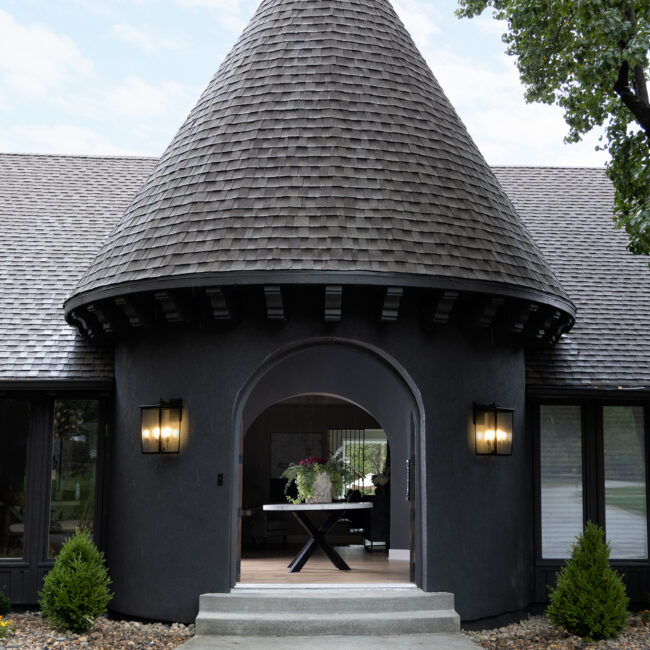
Interior Project Making an Entrance The flow and style of this house were desperately dated and stuck in the 1960s. It had a Palm Springs vibe mixed with mid-century modern

