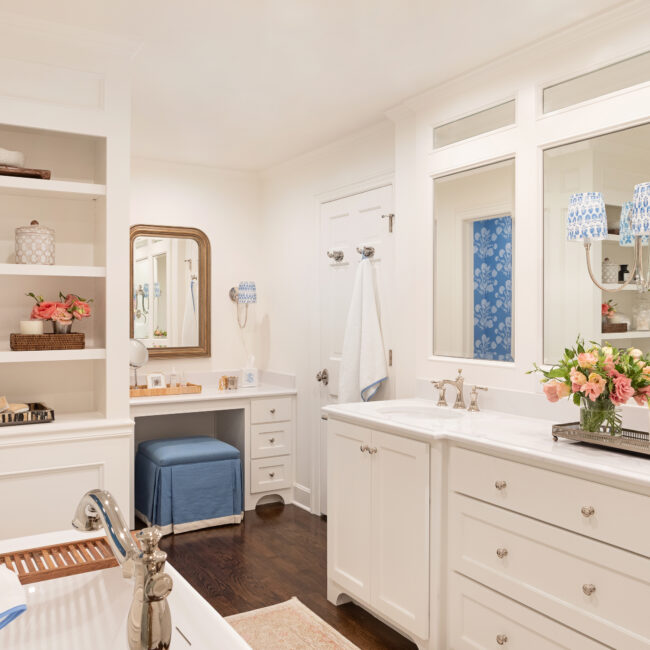
A Stylish Ensuite
Interior Project A Stylish Ensuite This primary bath redesign presented several challenges for the team. The ceiling was more than 1½ inches out of level, so furring strips were installed
Subscribe Follow or share
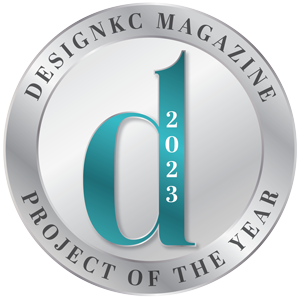

The homeowners envisioned creating an inspirational, signature home perched high on the hill of KC’s kitschy Westside overlooking the downtown skyline. They wanted striking interior details, featuring cutting-edge technology that would complement traditional architectural elements to ensure that this iconic home’s position would sit as an awe-inspiring symbol for years to come. They planned for this four-level contemporary home wrapped in matte black and dressed with phantom black interiors to function as their private residence and home office.
Wanting something completely original for the 37-foot-tall mural installation spanning all four floors, they posted an art contest on social media encouraging artists and designers to contribute ideas. Artists were asked to incorporate local themes with a specific color palette. Nationwide submittals resulted in a dramatic piece showcased as one traverses from the lower level to the sky bar.
The homeowners wanted a place where they could entertain and offer their unique views to others. They envisioned their guests feeling welcome, but also special and pampered. Their company’s design studio is situated on the lower level, while the remaining three floors provide areas designed to live, entertain and celebrate the city. All this while still keeping the historic integrity of the neighborhood.
As designers, they embraced the historic value of Westside, while longing to create something new and exciting. Taking the freedom to explore, experiment and challenge design norms, nearly every inch of the property inspires. Although dark and moody on the first few floors, the rooftop sky bar—in stark white—highlights the incredible 270-degree views from every angle, while allowing the city lights and landscape to become the color that dominates the eye.
Building up allowed each level to have a specific function and feel, and reached higher for those outstanding multi-level city views. First-floor rooms include a study, powder room, lounge, wine cellar, kitchen/dining and great room with soaring 21-foot ceilings. The private second floor contains two guest bedrooms and the primary bedroom/bath with a steam shower, his/her closets and a freestanding tub with a large skylight overhead. On the third floor, the city comes to life, highlighting vaulted ceilings, a bar, a powder bath, a lounge and two separate rooftop decks. The west deck is for more intimate conversations, while the east deck features seating areas, custom-fabricated fire pits, and enough room to dance against the backdrop of city lights.
Engineer: Ken Sidorowicz Landscaper: Lawn & Landscape Solutions Appliances: Feguson – Miele, Sub-Zero, Wolf, Cove Cabinets: Gillpatrick Woodworks Closet: Gillpatrick Woodworks Countertops: Carthage Stoneworks Electronics: Nebraska Furniture Mart Flooring: Carpet Direct Fabrication Company: Lost Path Iron / Dane Fabrication Rugs: Jaipur Living Furnishings: RH, MMH custom-designed pieces, etc. Accessories: Brent Thompson – Noble Designs Hardware: Locks and Pulls Plumbing Fixtures: Kohler, Ferguson Lighting Fixtures: Wilson Lighting, Rensen House of Lights, Regina Andrew, Barbara Cosgrove Wall Coverings: Phillip Jeffries; custom Paint: Millennium Painting Siding: Specialty Contracting Roofing: Aspen Roofing Windows: Milgard Windows, Pella Products of KC Window Coverings: J Gieger

Interior Project A Stylish Ensuite This primary bath redesign presented several challenges for the team. The ceiling was more than 1½ inches out of level, so furring strips were installed

Model Home The Fenway The vision for this project was to create a sprawling contemporary design that takes advantage of the view—including a lake and three holes at a Tom
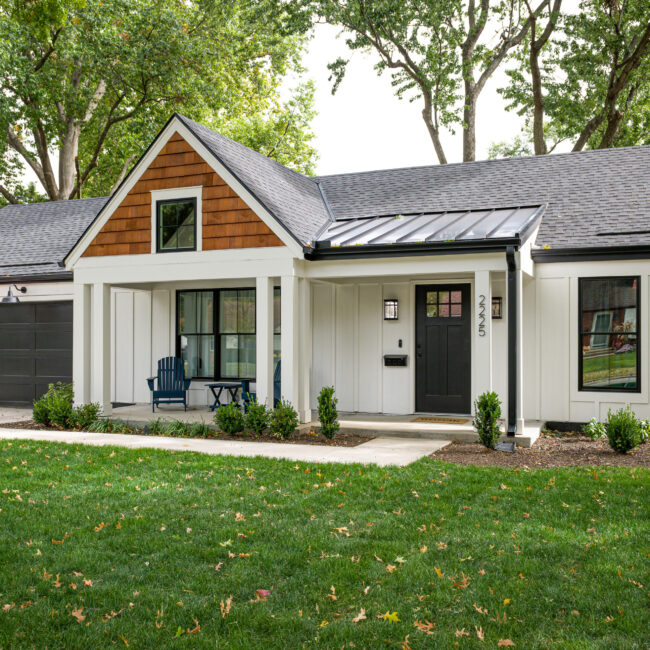
Custom Residence Living Large The goal was to take a minimal structure and turn it into a spectacular environment for first-time homeowners. The existing home had a dark, oppressive interior
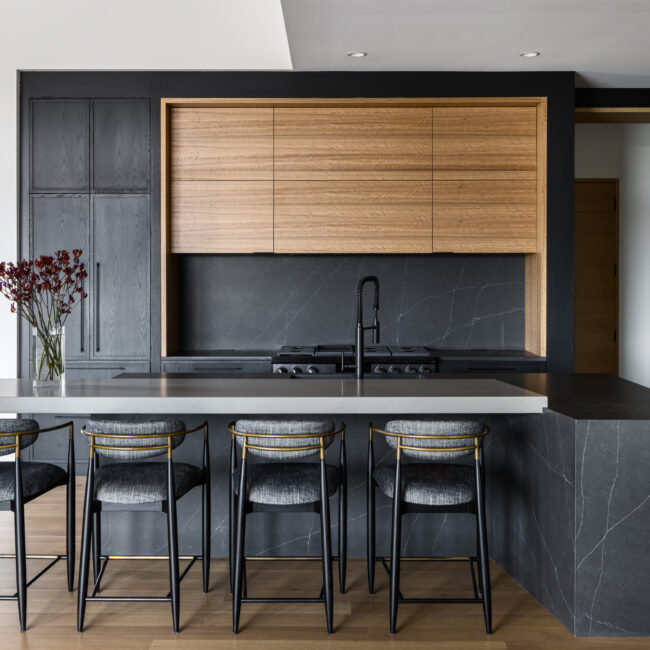
The homeowners used their love of wood and natural elements to source unique wood materials for this home, using it throughout to showcase their design ideas. The goal was to create a show-stopping home that the homeowners could use as a personal showcase for their clients.
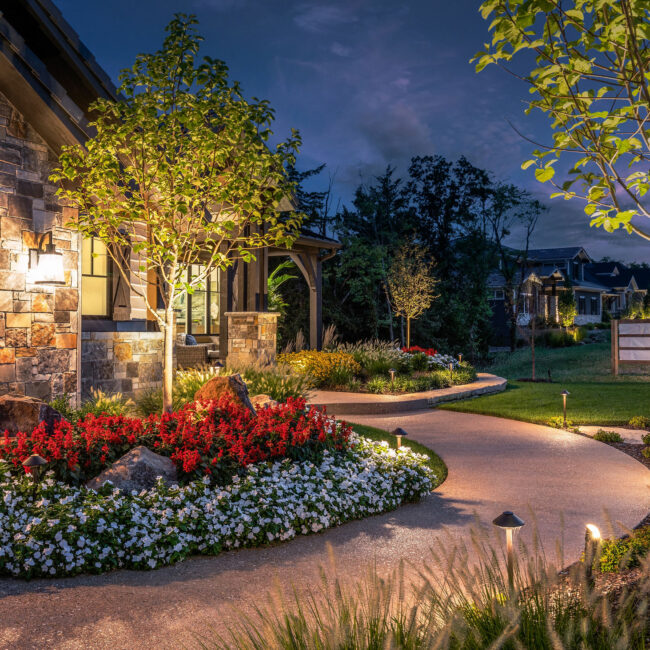
Outdoor Space or Landscape The Captiva The Captiva model home in Lenexa features an outdoor oasis carved from the natural planes of the wooded lot. The team was challenged to
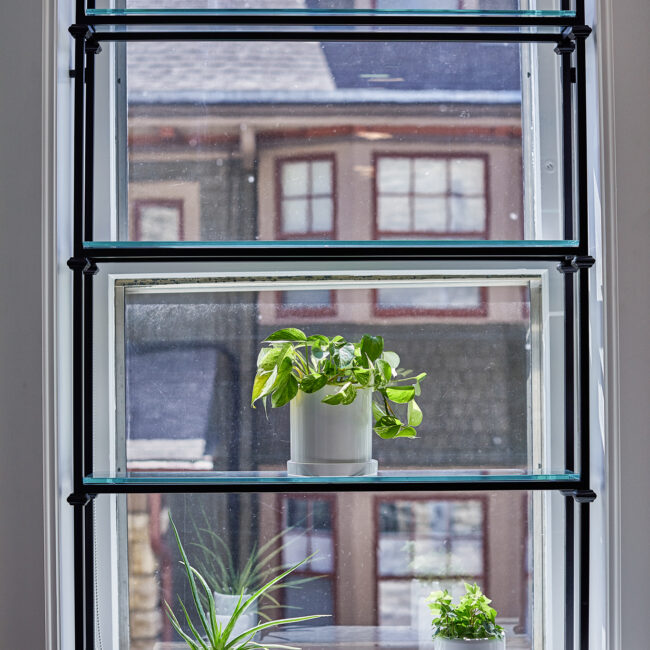
Design Detail A Window of Opportunity The large windows in this kitchen were a major focal point, and the design team didn’t want to miss an opportunity to make a
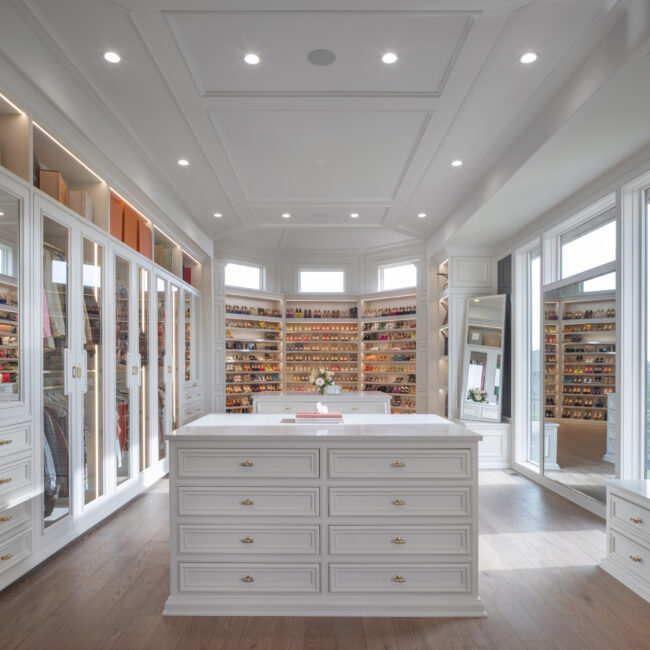
Interior Project The Influencer The vision for this project was to create a residential environment to rival the best fashion houses of Europe. This addition would blend seamlessly with the
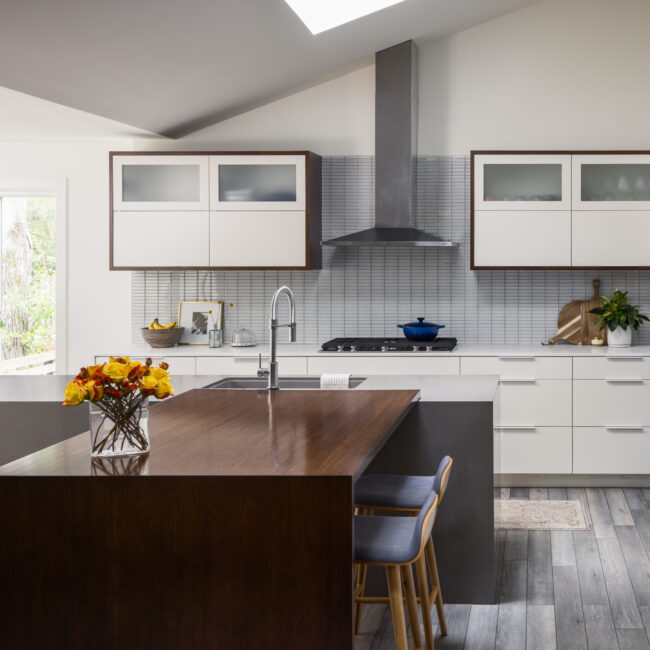
Custom Residence Briar Modern The design team wanted to create a clean, simple, current and modern home for a young family out of a home that was dated and dark.
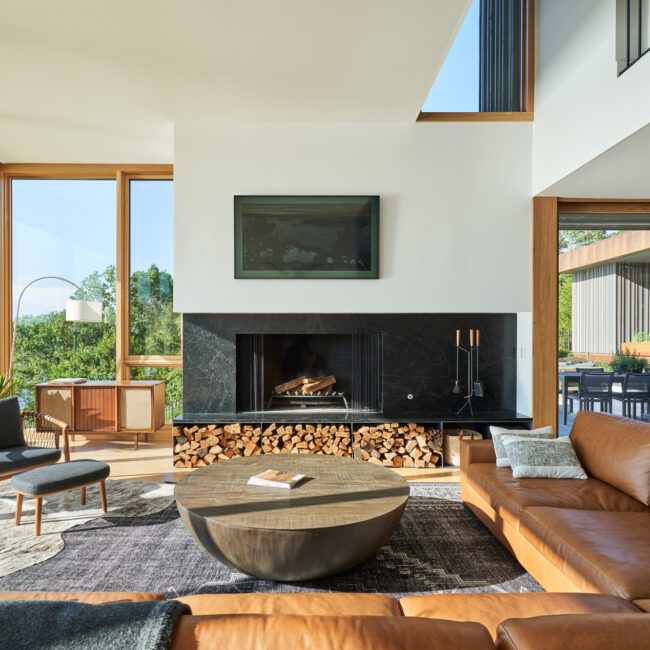
Custom Residence Terraced House Terraced House is a natural retreat with million-dollar views. Perched proudly over Table Rock Lake, it takes full advantage of its vista and natural surroundings—and gets

