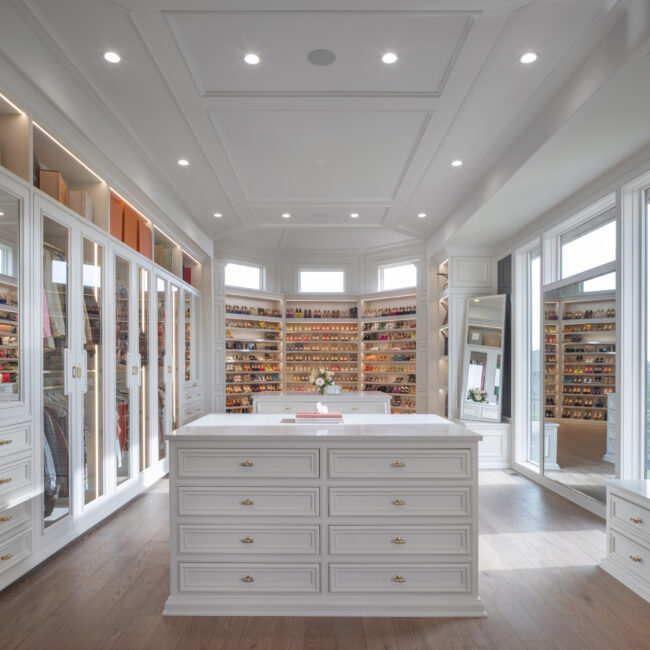
The Influencer
Interior Project The Influencer The vision for this project was to create a residential environment to rival the best fashion houses of Europe. This addition would blend seamlessly with the
Subscribe Follow or share
The design team was tasked with updating this mid-century modern classic, while keeping the original integrity of the house as well as the existing materials. The architects worked closely with the owner to design a room that opened up to the other living and dining areas of the house. The existing kitchen had low ceilings, aging cabinetry and inadequate natural lighting.
Matching new walnut to the vintage walnut paneling in the adjacent room was a challenge. They explored vaulting the existing kitchen ceiling and cutting new openings into the living room. It was a priority of the owners to keep the existing blue tiling and walnut paneling in the living room. Grain-matched walnut was used throughout the kitchen with a stain to match the original paneling in other rooms. Quartzite counters and mosaic tiles were used as a nod to mid-century design. Clean modern lines were designed into the new casework to bring the kitchen up-to-date. New soffits wrapped in walnut were used to uplight the vaulted ceiling.
Engineer: Stand Structural Engineering Cabinets: Studio Build

Interior Project The Influencer The vision for this project was to create a residential environment to rival the best fashion houses of Europe. This addition would blend seamlessly with the
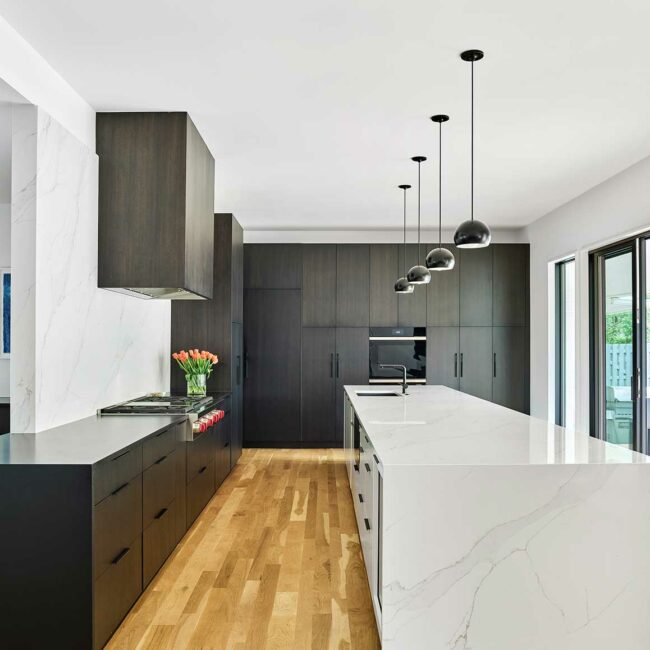
Custom Residence Delmar Ranch This home is an expansive mid-century modern ranch. The design team was tasked with creating a bright modern space that fit the family’s active lifestyle but
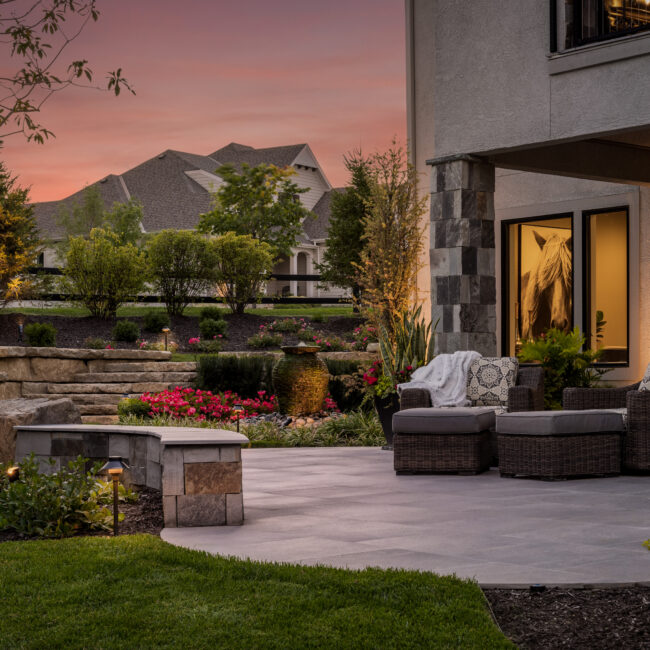
Outdoor Space or Landscape The Pensacola The perfect complement to the home’s elegant, “refined coastal” style, the Pensacola model home’s ultra-luxe outdoor spaces were designed for everything from casual day-to-day
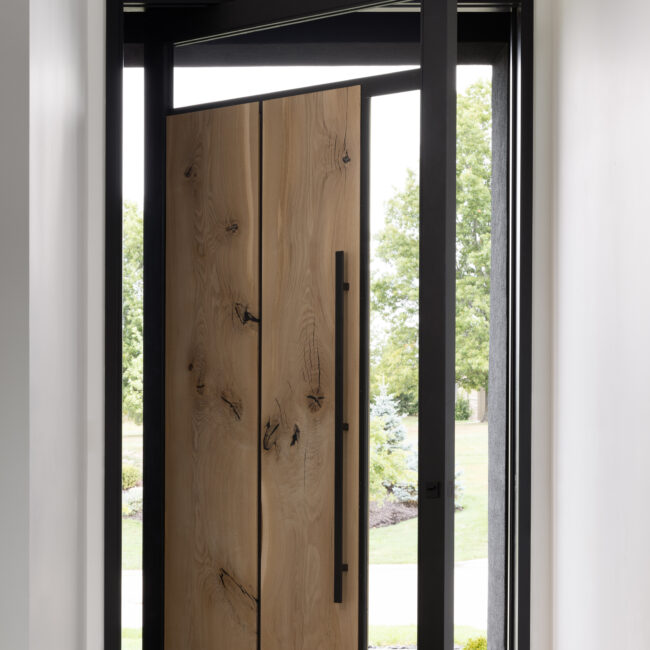
Design Detail Offset Pivoting Door The goal when envisioning this new home was for it to be functional and aesthetically clean with modern details. A unique, solid wood front door
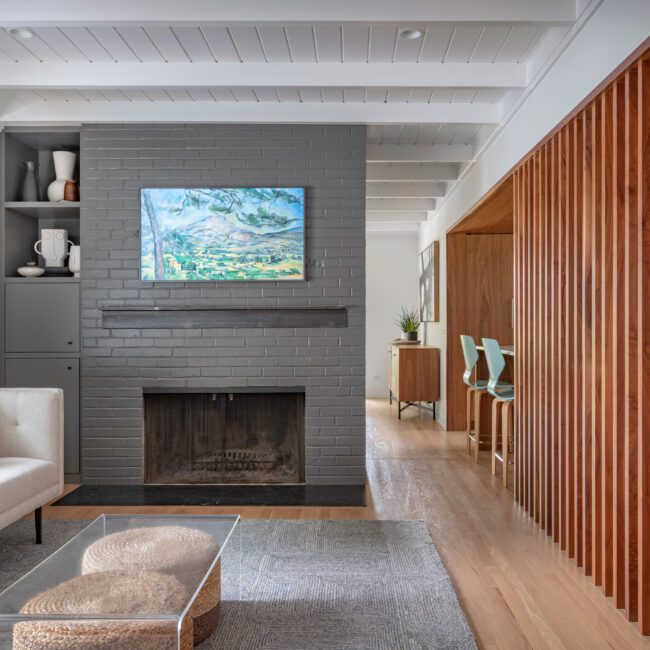
Custom Residence The Corner House The project was a complete remodel and addition to an existing small, two-bedroom mid-century ranch. The client desired an additional bedroom, family room, screened-in porch,
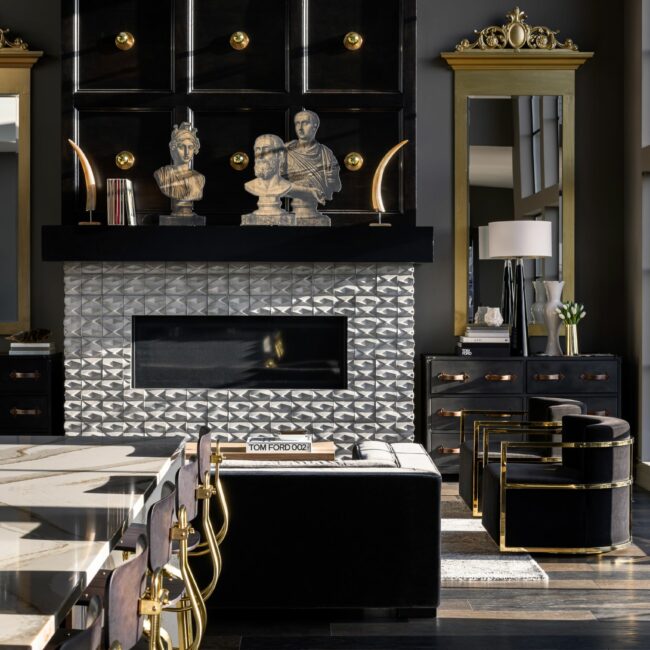
Custom Residence Moore’s Downtown The homeowners envisioned creating an inspirational, signature home perched high on the hill of KC’s kitschy Westside overlooking the downtown skyline. They wanted striking interior details,
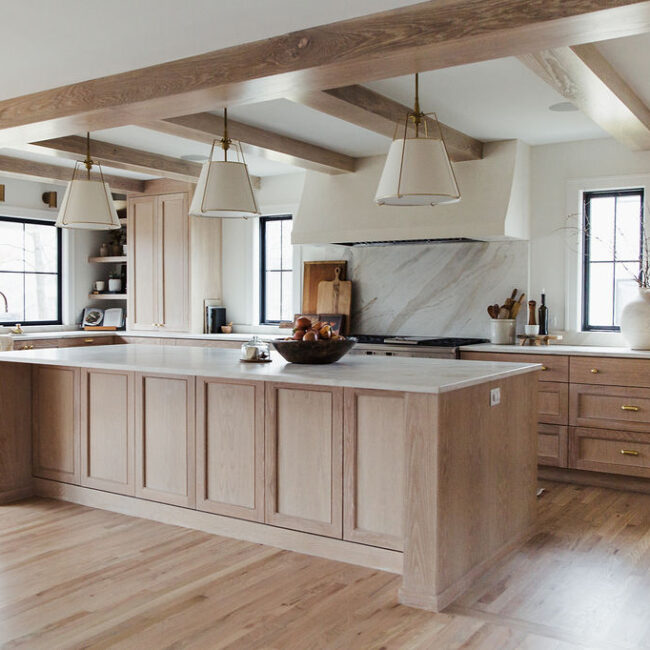
Custom Residence Delmar Views The design team worked with the clients to produce a major renovation that included intense structural modifications and a completely new floor plan. The biggest goal
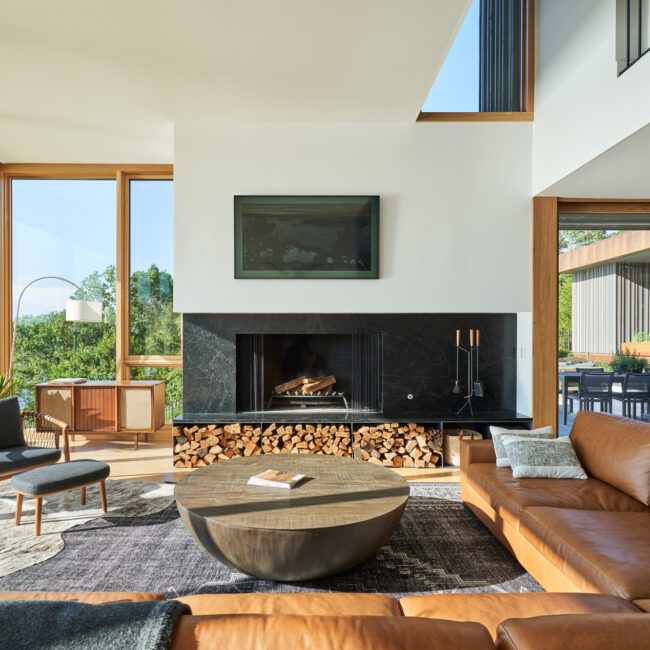
Custom Residence Terraced House Terraced House is a natural retreat with million-dollar views. Perched proudly over Table Rock Lake, it takes full advantage of its vista and natural surroundings—and gets
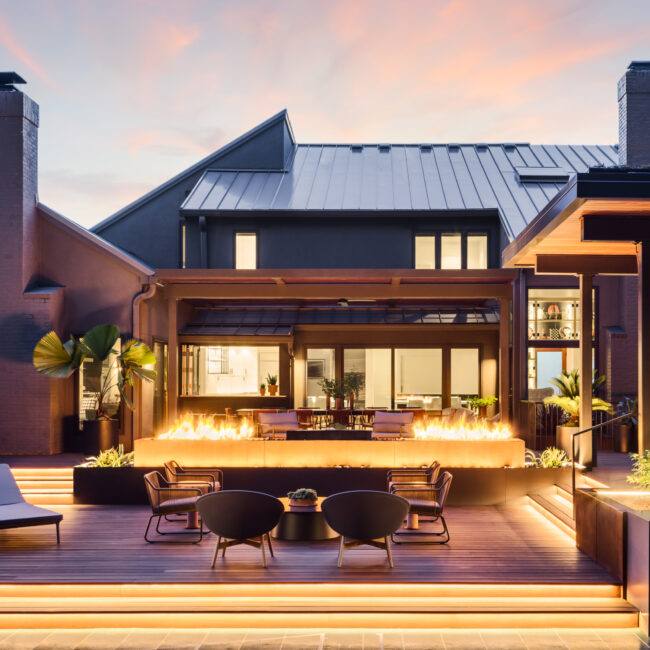
Outdoor Space/Project of the Year The Oasis The Oasis is a renovation and addition for a couple who entertains extensively throughout the year. Their home is the hub of activity

