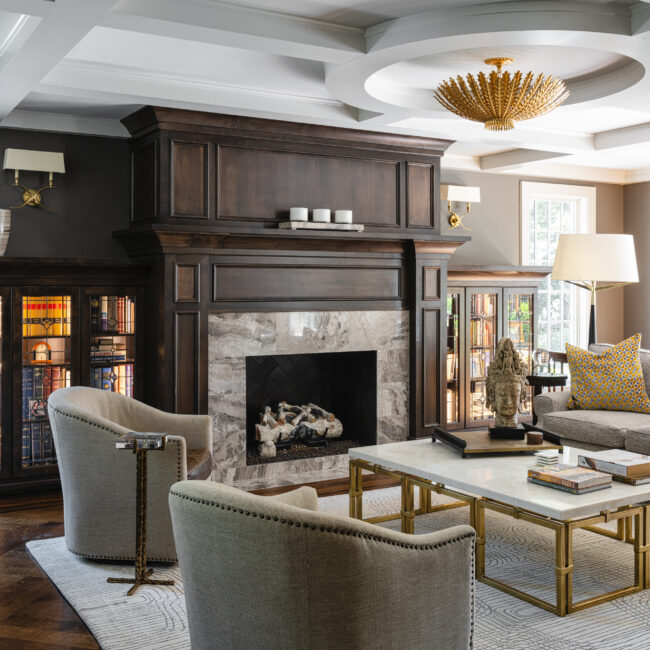
Georgian Colonial Revival
Custom Residence Georgian Colonial Revival Touching every surface, the designer’s goal was to make it functional and modernize the aesthetic while maintaining its historical integrity and architectural details. The design
Subscribe Follow or share
Modern sophistication meets rustic coastal comfort in this 4,140-square-foot floor plan. Its ultra-functional space features a resort-style bedroom suite, finished walkout lower level, scenic deck and patio areas, additional storage areas and many customization opportunities.
Architectural features include colossal wood beams, unique vaulted ceilings, a dramatic curved staircase, a creatively contoured lower-level bar, a private outdoor lanai, a suspended-slab garage and an extraordinary backyard.
The challenges in building this home included designing a curved staircase and railing to suit the style of the home. They rebuilt the space to get the perfect location and curve for the staircase and stairwell, and a metal railing was custom-designed and fabricated. They also custom-designed a light fixture to accent and fill the space.
For the outdoor living area, they brought in special equipment to boom large boulders in place without removing any existing trees in order to preserve the natural ambiance. They added a fire pit, swings, a swinging bed, rock steps, luxurious landscaping and more to further capitalize on the beauty of nature.
Engineer: Apex Engineers Landscaper: EPIC Landscape Productions New Home Community: Timber Rock Development Real Estate Agent: Weichert Realtors, Welch and Company Appliances: Ferguson Enterprises Cabinets: Miller Custom Cabinets Closet: California Closets Countertops: SCI Surfaces Electronics: Pro Technology Solutions Flooring: SVB Flooring Hardware: Locks & Pulls Plumbing Fixtures: Ferguson Enterprises Lighting Fixtures: Rensen House of Lights Paint: Millennium Painting Company Siding: BSM Roofing: Imperial Roofing Windows: Andersen Windows / Owen Lumber

Custom Residence Georgian Colonial Revival Touching every surface, the designer’s goal was to make it functional and modernize the aesthetic while maintaining its historical integrity and architectural details. The design
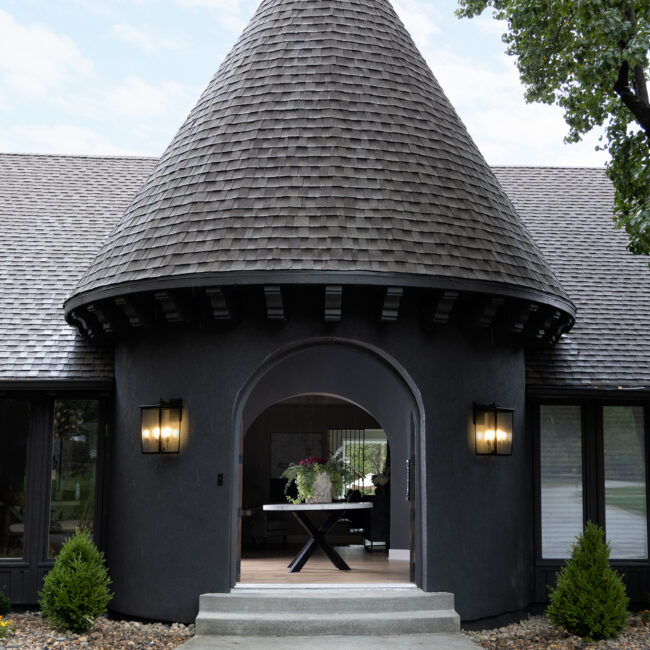
Interior Project Making an Entrance The flow and style of this house were desperately dated and stuck in the 1960s. It had a Palm Springs vibe mixed with mid-century modern
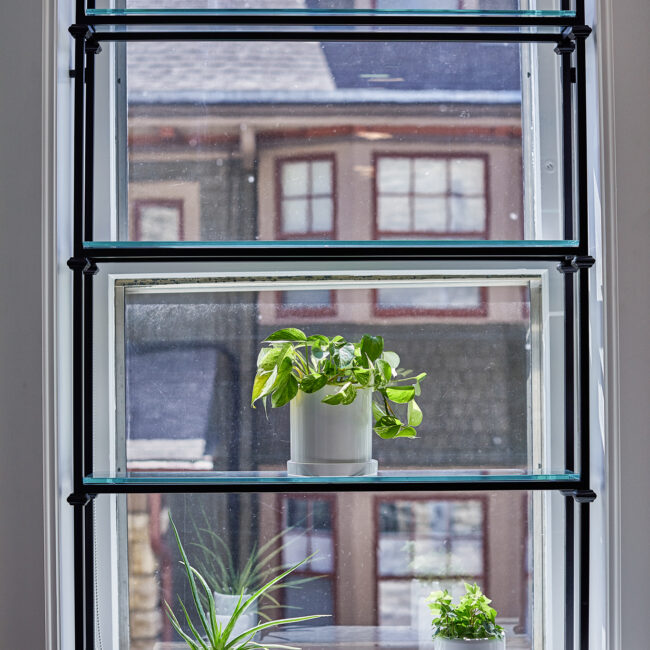
Design Detail A Window of Opportunity The large windows in this kitchen were a major focal point, and the design team didn’t want to miss an opportunity to make a
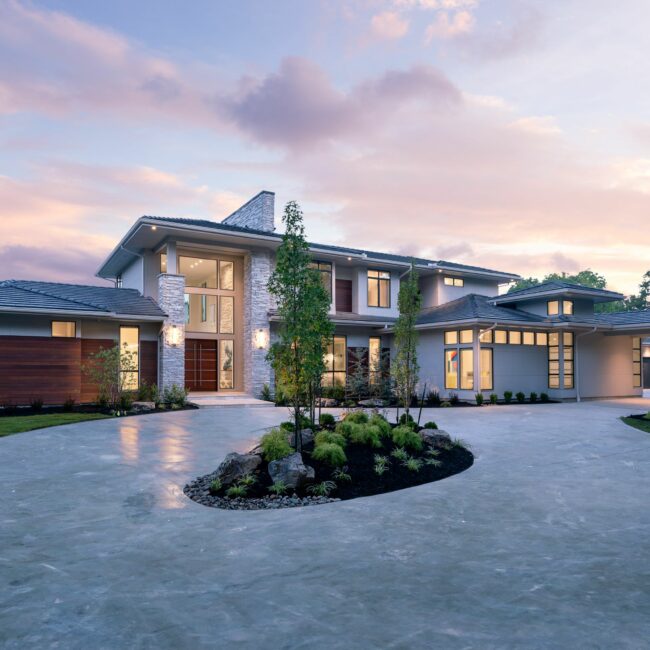
Custom New Build more than 10,000 square feet The 2020 Artisan Home For this project, the clients wanted to take advantage of the incredible views and create a floor plan
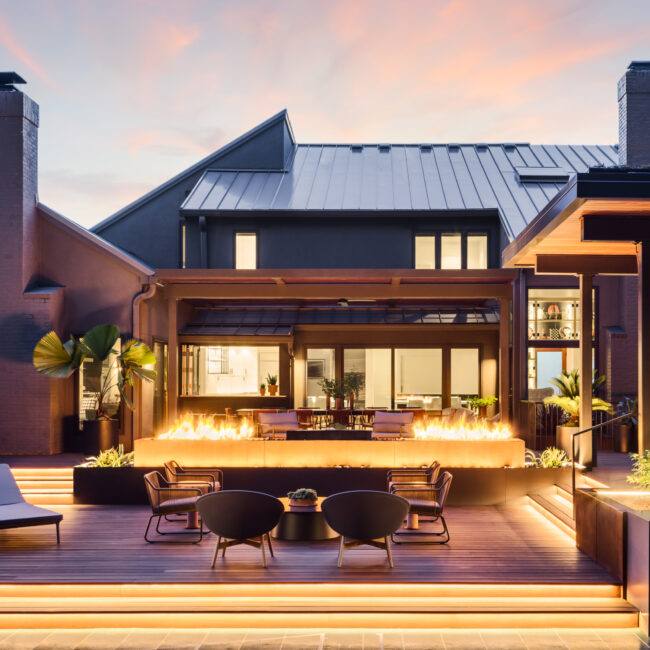
Outdoor Space/Project of the Year The Oasis The Oasis is a renovation and addition for a couple who entertains extensively throughout the year. Their home is the hub of activity
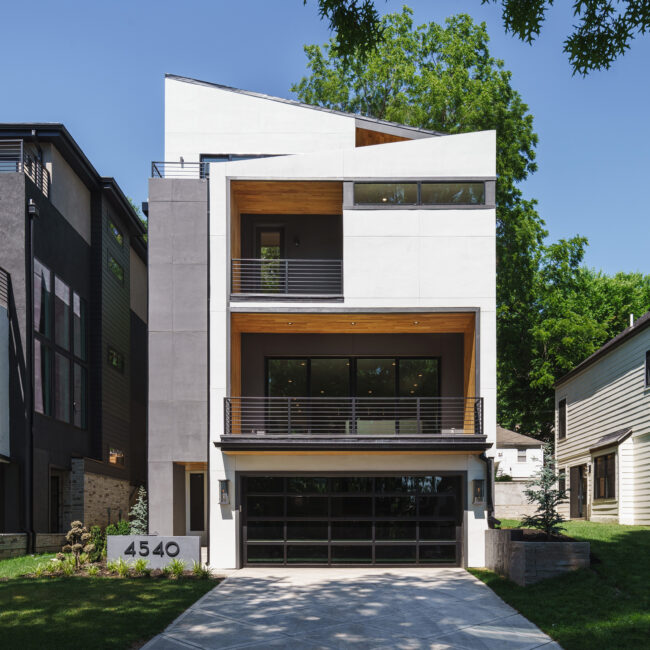
Custom Residence Modern West Plaza As one of a pair of contemporary West Plaza homes, this home was developed by a visionary who purchased the property to bring a new
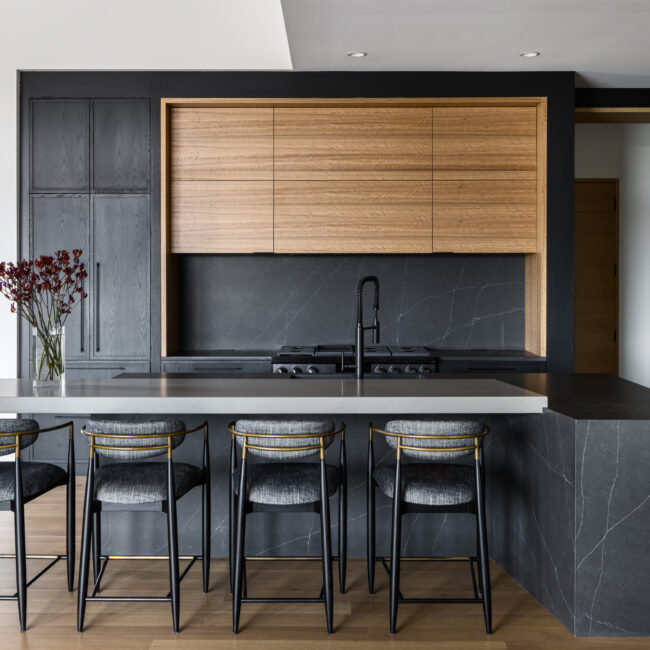
The homeowners used their love of wood and natural elements to source unique wood materials for this home, using it throughout to showcase their design ideas. The goal was to create a show-stopping home that the homeowners could use as a personal showcase for their clients.
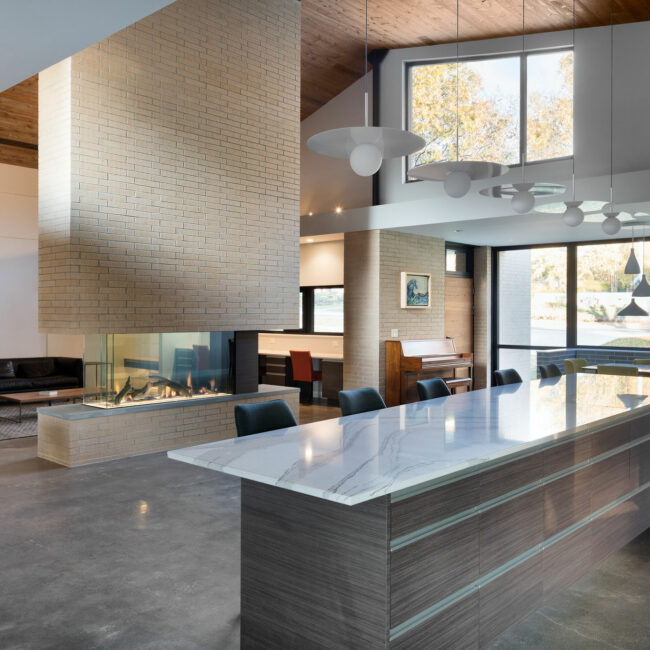
Custom New Build 3,001 to 6,000 square feet Hearth Home Designed for a family of five, the home’s layout is organized around a central hearth where the family gathers. As
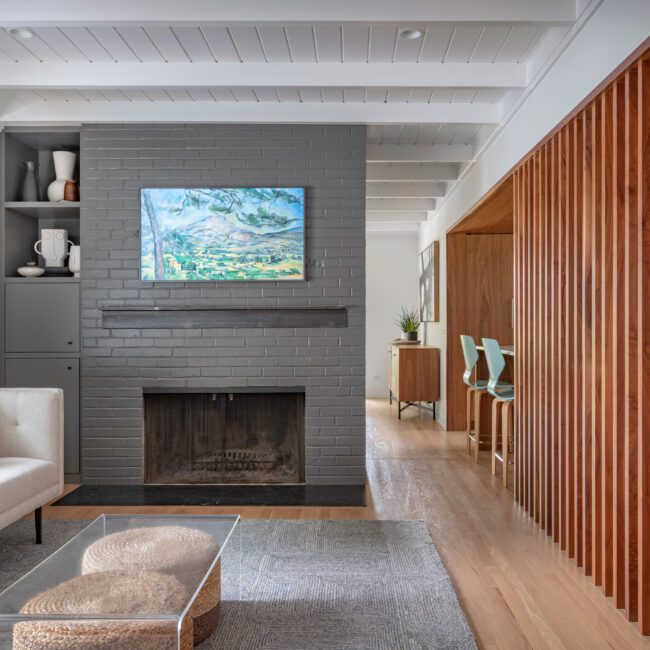
Custom Residence The Corner House The project was a complete remodel and addition to an existing small, two-bedroom mid-century ranch. The client desired an additional bedroom, family room, screened-in porch,

