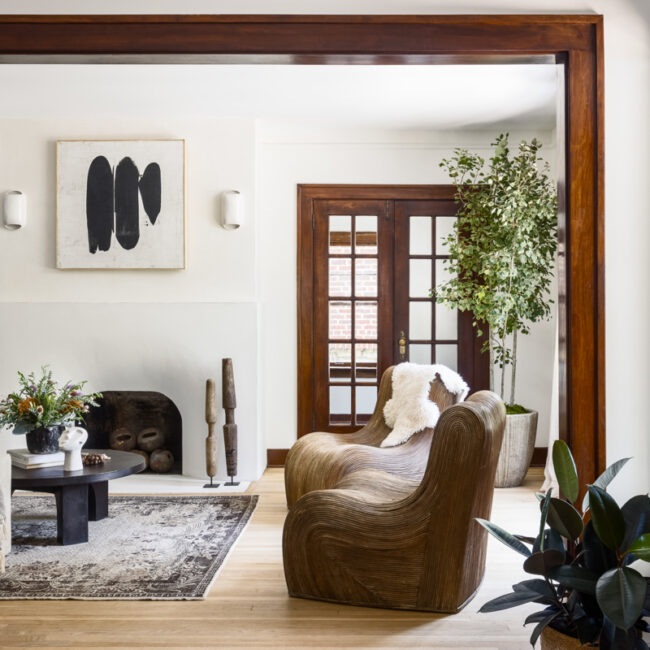
Down to Earth Project
Interior Project Down to Earth Keeping the integrity and character of this century-old home while making it more functional and unique—all within the home’s original footprint—was paramount to this project.
Subscribe Follow or share
The clients wanted a large, modern kitchen with a large island, as well as French doors to their backyard for al fresco dining. The redesign also needed to capture a vintage feel, inspired by the home’s mid-century construction. An old addition on the back of the home did not feel cohesive, so they designed a new 242-square-foot addition, removed the exterior wall and combined the existing kitchen with a portion of the expansion.
Once framing was completed, the team faced a challenge: the floors had three different heights. They used different thicknesses of subfloors and self-leveling compounds to level it off.
They ran into another challenge with the range wall; the new and old framing connection point caused a slight bow in the wall, which they didn’t discover until the drywall phase. They removed the drywall and furred the wood to level the wall—not once but twice.
The addition doubled the kitchen’s size and allowed the addition of a large island with seating for six. A new mudroom comprised the other section of the addition, and they changed the garage entry into the home to flow through the mudroom, which can be closed off using a pocket door.
Engineer: Bob D. Campbell & Co. Appliances: Ferguson, Nebraska Furniture Mart Cabinets: WW Wood Products Countertops: Silestone, MSI Flooring: SVB Fabrication Company: CKF Hardware: Top Knobs Plumbing Fixtures: Brizo faucets/Kohler sinks all from Neenan Company Lighting Fixtures: Olde Brick Lighting, Mitzi, & Visual Comfort Paint: Benjamin Moore & Sherwin Williams, R & S Paint Roofing: Vaught Roofing Windows: Marvin

Interior Project Down to Earth Keeping the integrity and character of this century-old home while making it more functional and unique—all within the home’s original footprint—was paramount to this project.
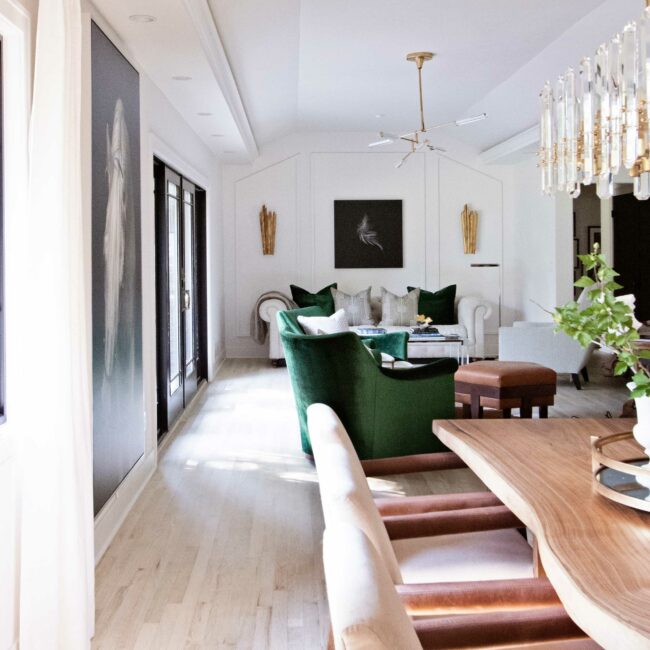
Custom Residence Roe Modern This modest mid-century ranch needed a complete overhaul. Almost everything in this 1955 home needed to be addressed to bring it up to code. The design

Model Home The Fenway The vision for this project was to create a sprawling contemporary design that takes advantage of the view—including a lake and three holes at a Tom
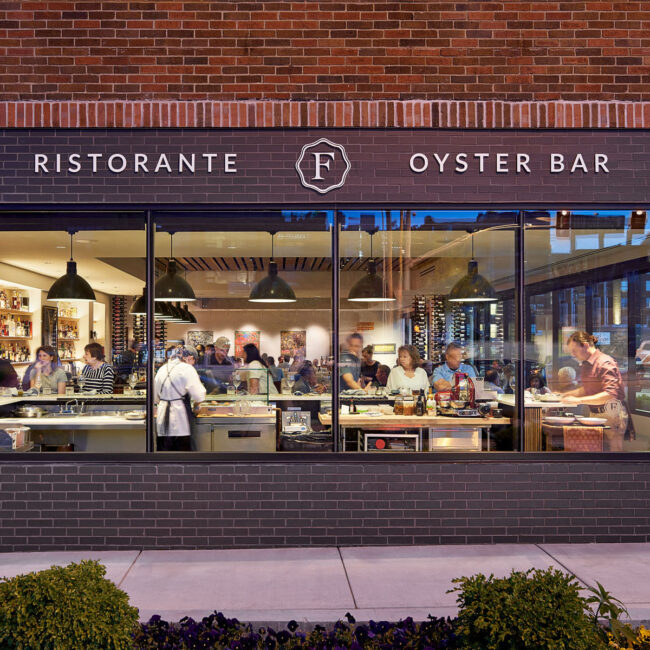
James Beard Award-winning Chef Michael Smith is a renowned figure in the local and national culinary arts community.
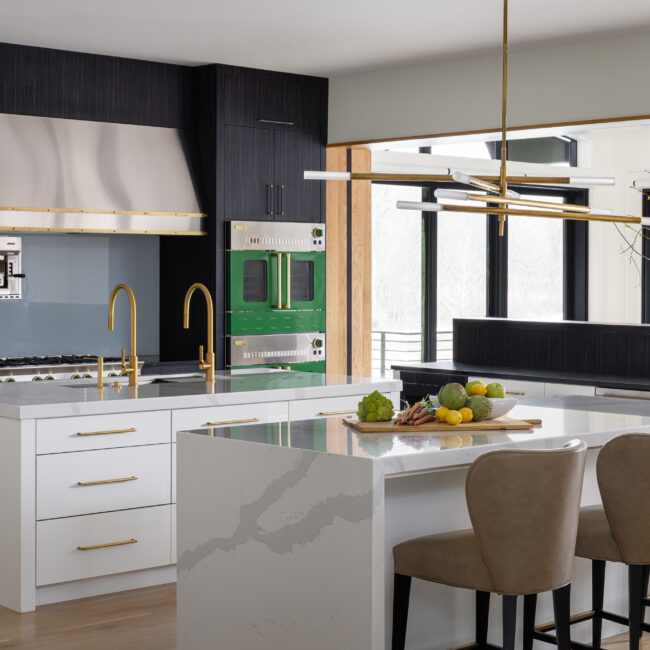
A true labor of love. The clients had been planning this home on private property for seven years when the design team was brought onboard. Taking their time to get the vision and budget right, they wanted to create a modern home that was not sterile and felt like a family home.
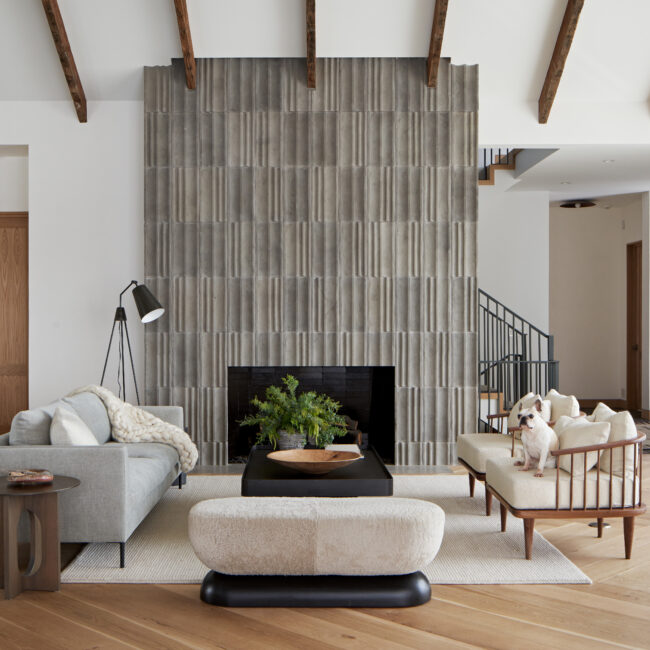
Custom New Build 6,001 to 10,000 square feet Hearth + Stone As empty-nesters, the clients wanted a warm and elegant, lock-and-leave home. It needed to feel like a sanctuary and
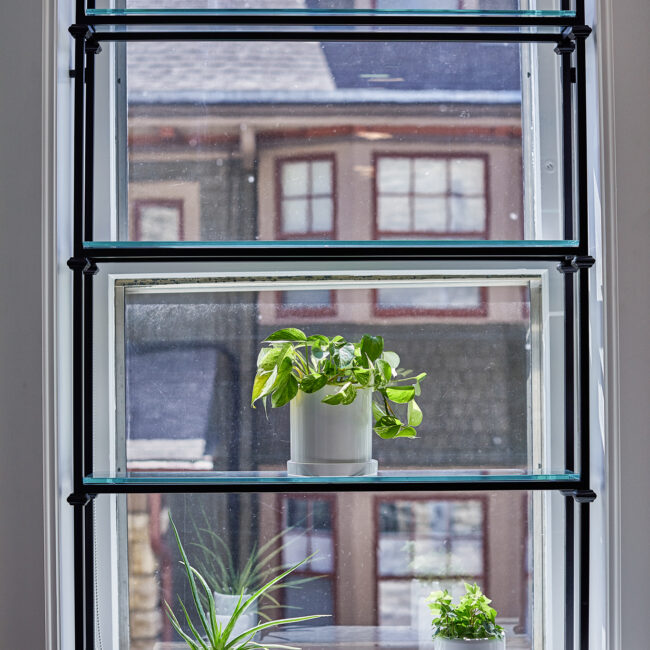
Design Detail A Window of Opportunity The large windows in this kitchen were a major focal point, and the design team didn’t want to miss an opportunity to make a
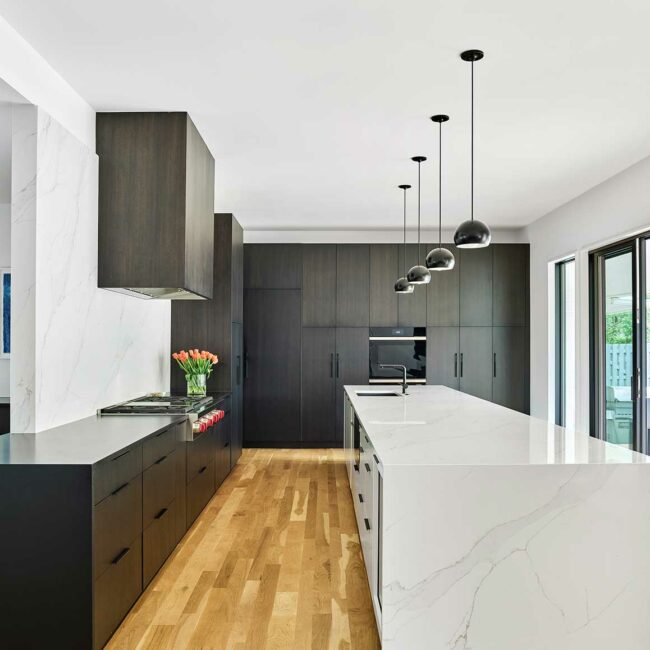
Custom Residence Delmar Ranch This home is an expansive mid-century modern ranch. The design team was tasked with creating a bright modern space that fit the family’s active lifestyle but
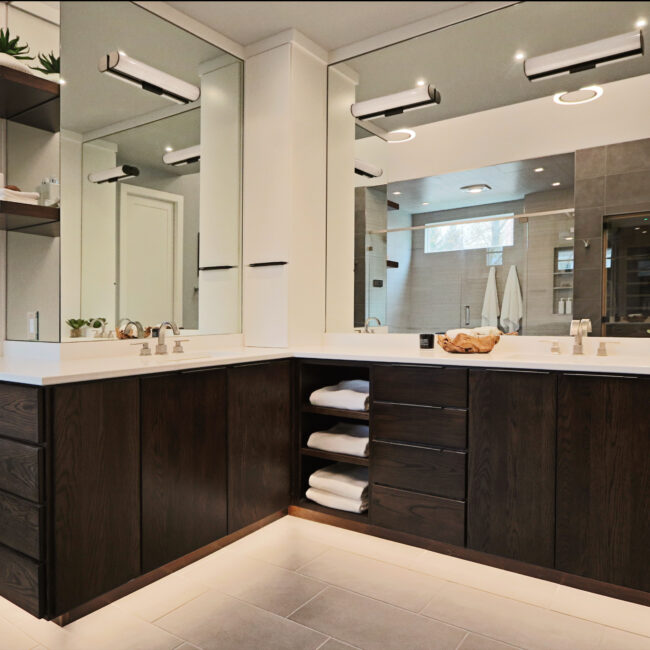
Interior Project A Spa-Inspired Primary Bathroom The clients wanted to create the primary bathroom of their dreams. The goal for this ensuite was to create a relaxing retreat offering restorative

