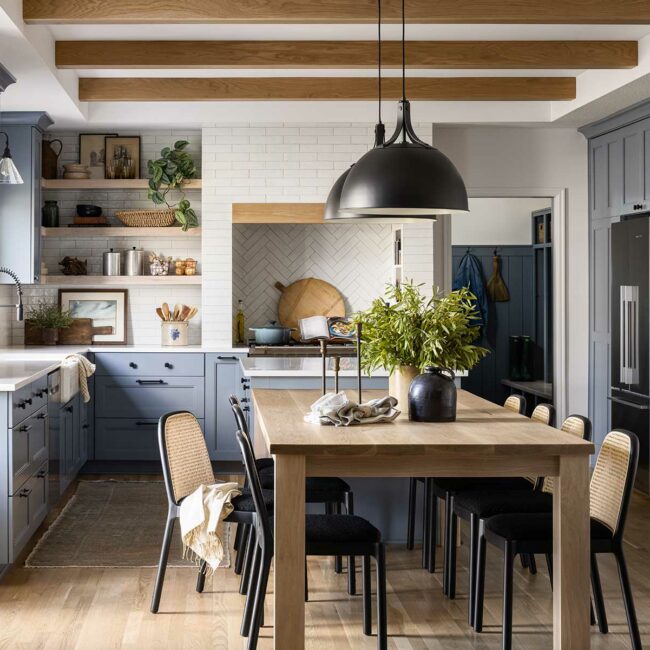
Long Island Project
Interior Project Long Island The goal for the Long Island project was a complete upgrade to give the clients a larger and more functional kitchen. The design team needed to
Subscribe Follow or share

As empty-nesters, the clients wanted a warm and elegant, lock-and-leave home. It needed to feel like a sanctuary and a place to easily entertain. Inspired by their international jewelry business, this new construction feels like jewelry on a large scale—with textures and patterns imagined as beautiful gemstones mounted against a simple, clean setting.
The open floor plan meant that the kitchen was visible from the front entry, so it was important to create a seamless visual to the living areas. Rather than choosing a traditional treatment that showcases the stove hood and kitchen tools, the design team recessed the ventilation into the counter. Appliances are also hidden from view. The staircase was designed to float from the side walls, pulling the eye to three continuous stories clad in handmade Italian terra cotta tile.
They designed front windows for the clients’ French antique shutters, then added warmth with reclaimed brick and concrete floor tiles. In the primary bedroom, soft textures and monochromatic hues create a luxurious oasis. Grasscloth wallpaper, a warm wood ceiling and a plush wool rug mute outside distractions. Jute nightstands, soft textiles and hand-dyed hemp pillows elaborate on the textural theme. In the primary bath, custom marble mosaic floors were specially patterned to fit into the toilet room, shower and tub niche and to run along the ribbed vanity face. The custom over-scale steel medicine cabinets are enormous, with backlighting to add dramatic mood.
Appliances: Wolf/Sub-Zero Art: Holly Addi, Kelly Porter- Blue Gallery; Haw Contemporary Cabinets: Profile Cabinet, Mike Farmer Countertops: Carthage Stoneworks Electronics: Clint Paugh Lighting Design Consultation Flooring: Clé Tile, Ann Sacks Tile Fabrication Company: Line + Ornament (glass cabinets, pantry door, medicine cabinets) Rugs: CC Tapis, Designer’s Library Furnishings: Museo, KDR Hardware: Rocky Mountain Hardware Plumbing Fixtures: Custom sink by Erica Iman, Kallista, Brizo Lighting Fixtures: Allied Maker, Cedar + Moss, Circa Wall Coverings: Porter Teleo, Maya Romanoff, Cowtan + Tout, Devon Himes Studio Window Coverings: M+M Draperies

Interior Project Long Island The goal for the Long Island project was a complete upgrade to give the clients a larger and more functional kitchen. The design team needed to
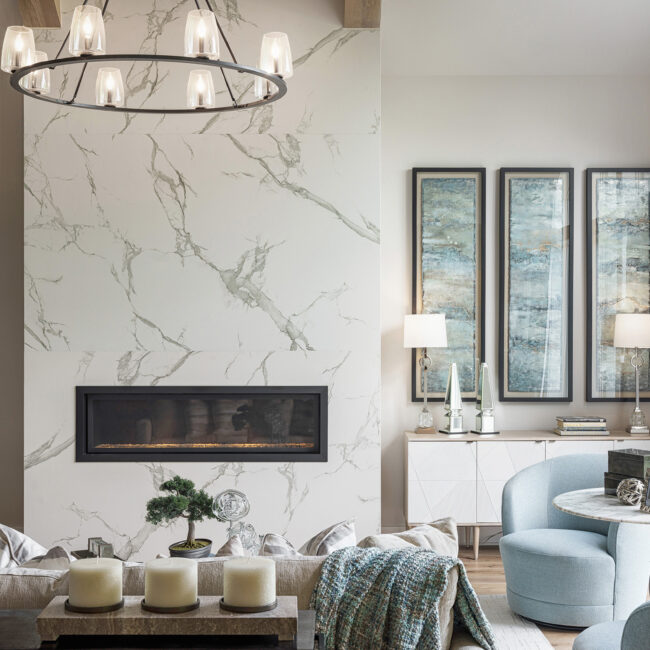
In the early concepts of the Oakmont, the design team focused on creating expansive common living areas with modern connectivity from one room to another. The plan uses subtle ceiling treatments and a large central vault to define the main-floor living room, kitchen and dining space.
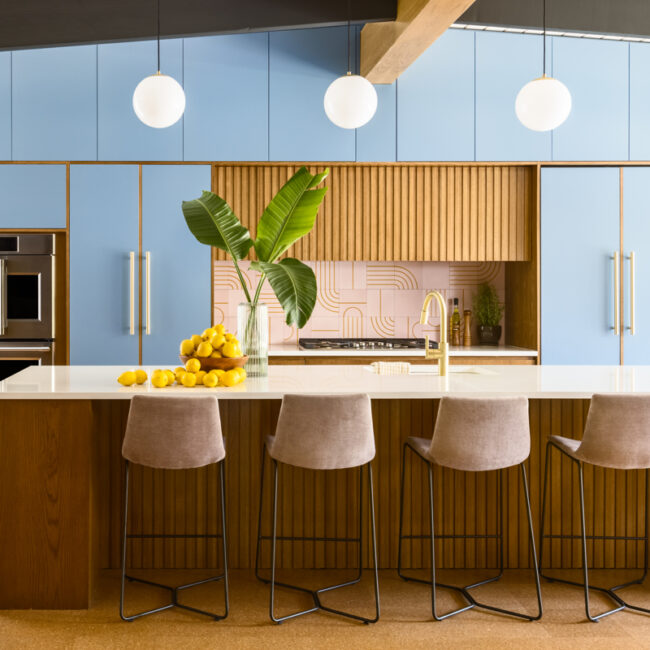
Interior Project Mid Century (Mod)ifications The design team was excited to overhaul a 1980s renovation gone bad. They loved working with clients who weren’t afraid of color and were open
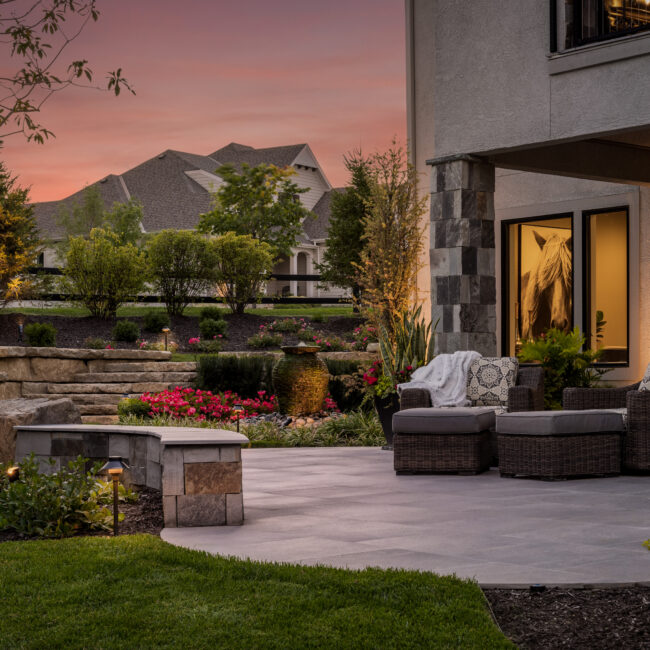
Outdoor Space or Landscape The Pensacola The perfect complement to the home’s elegant, “refined coastal” style, the Pensacola model home’s ultra-luxe outdoor spaces were designed for everything from casual day-to-day
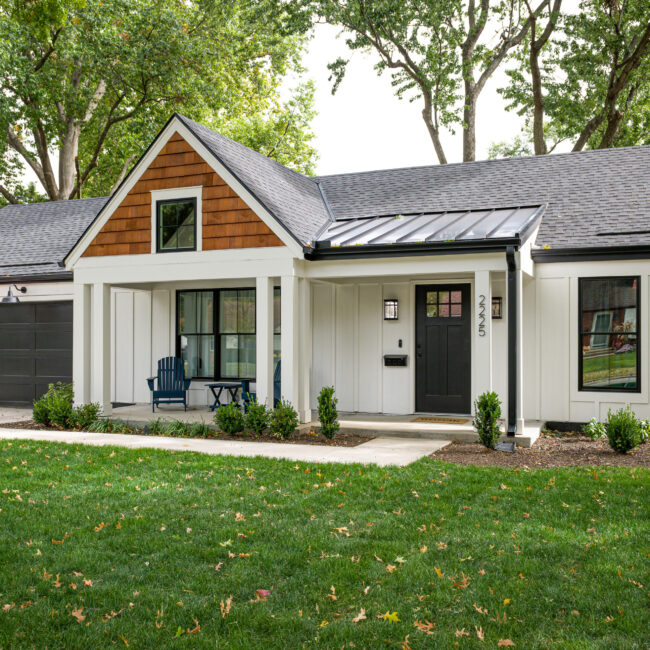
Custom Residence Living Large The goal was to take a minimal structure and turn it into a spectacular environment for first-time homeowners. The existing home had a dark, oppressive interior
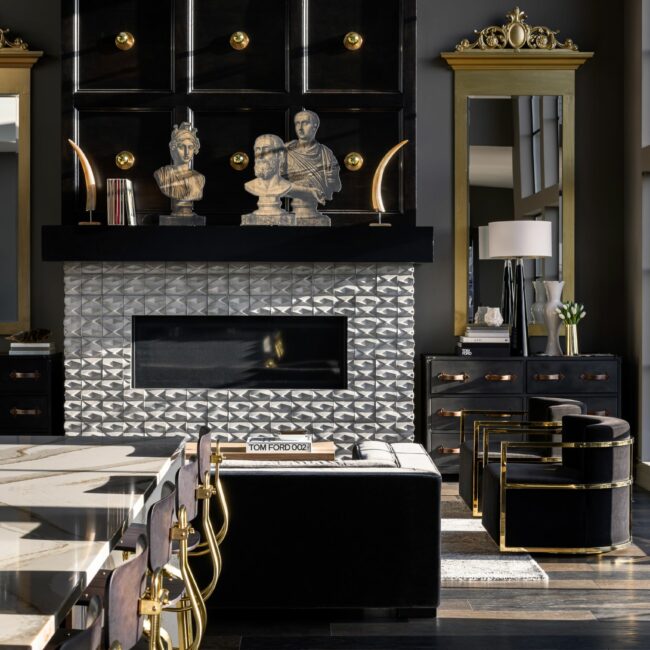
Custom Residence Moore’s Downtown The homeowners envisioned creating an inspirational, signature home perched high on the hill of KC’s kitschy Westside overlooking the downtown skyline. They wanted striking interior details,
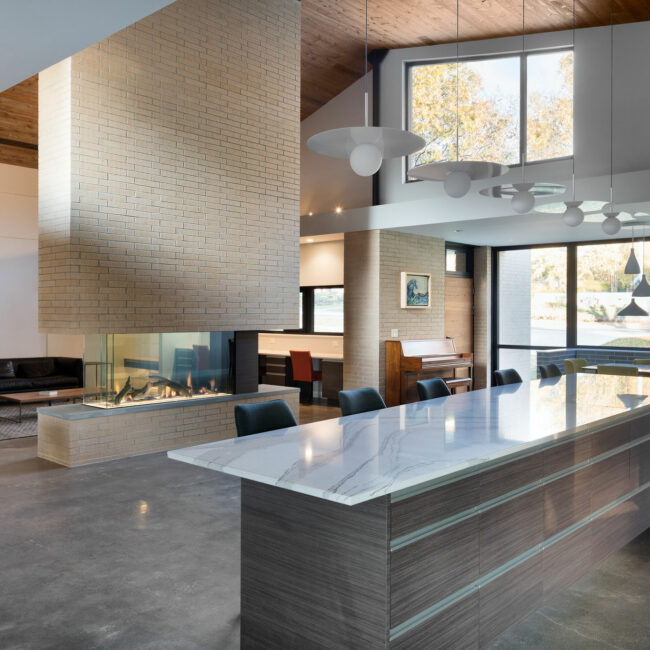
Custom New Build 3,001 to 6,000 square feet Hearth Home Designed for a family of five, the home’s layout is organized around a central hearth where the family gathers. As
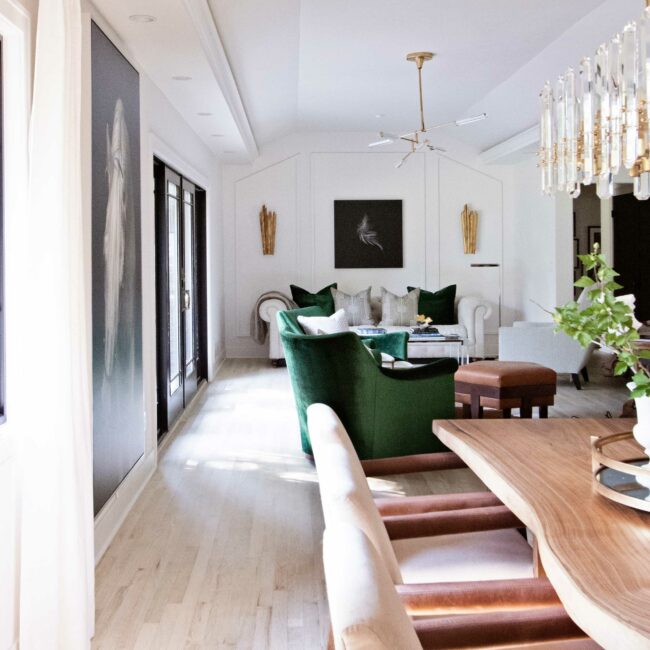
Custom Residence Roe Modern This modest mid-century ranch needed a complete overhaul. Almost everything in this 1955 home needed to be addressed to bring it up to code. The design
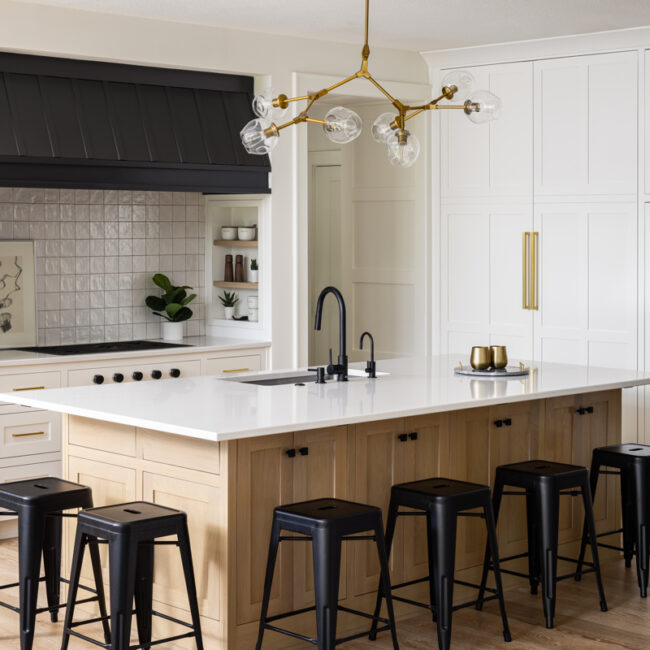
Custom Residence Copper Creek Family Home With five kids, the homeowners needed room for their large family and space to homeschool. A huge renovation was necessary for them to function

