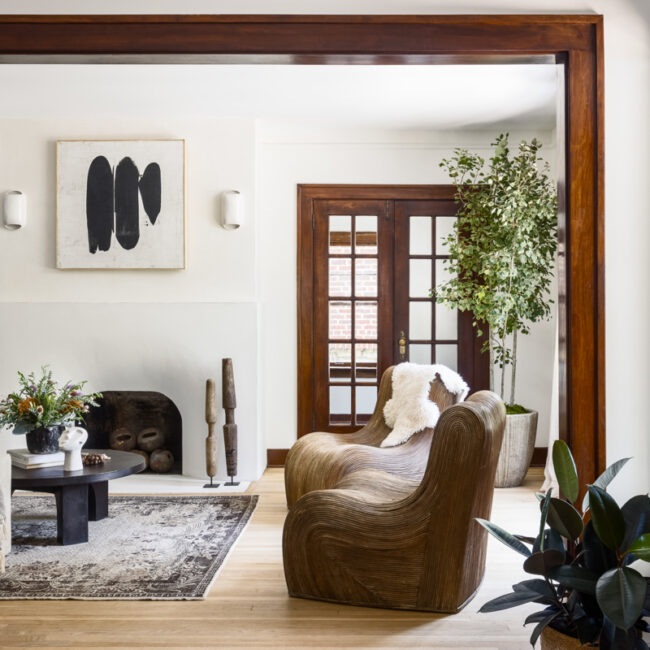
Down to Earth Project
Interior Project Down to Earth Keeping the integrity and character of this century-old home while making it more functional and unique—all within the home’s original footprint—was paramount to this project.
Subscribe Follow or share
The goal when envisioning this new home was for it to be functional and aesthetically clean with modern details. A unique, solid wood front door became a focal point. Weather in Kansas City demands that it be functional in the heat, rain and snow, but the owner’s desire was to have an offset pivoting wood door typically seen in more moderate climates.
The designer’s initial thought was to build a smaller door with standard hinging, a glass sidelight and a transom, but they were able to source heavy-duty pivoting hardware that allowed them to make one large door the entire size of the opening and handle 600 pounds of weight. They engineered the entire door as one unit with an internal metal substructure that provided stability. They sourced two book-matched white oak slabs knowing they would expand and contract with the elements. The solution was to have those two slabs “float” inside that metal framework to allow for movement. The metal framework was clad in wood, with integrated glass to provide natural light at the entry. They used an automatic door bottom seal and weather stripping to tighten up the door at the perimeter. The end solution is really the first thing people see as they enter the home and has certainly become a wow-factor.

Interior Project Down to Earth Keeping the integrity and character of this century-old home while making it more functional and unique—all within the home’s original footprint—was paramount to this project.

Model Home The Fenway The vision for this project was to create a sprawling contemporary design that takes advantage of the view—including a lake and three holes at a Tom
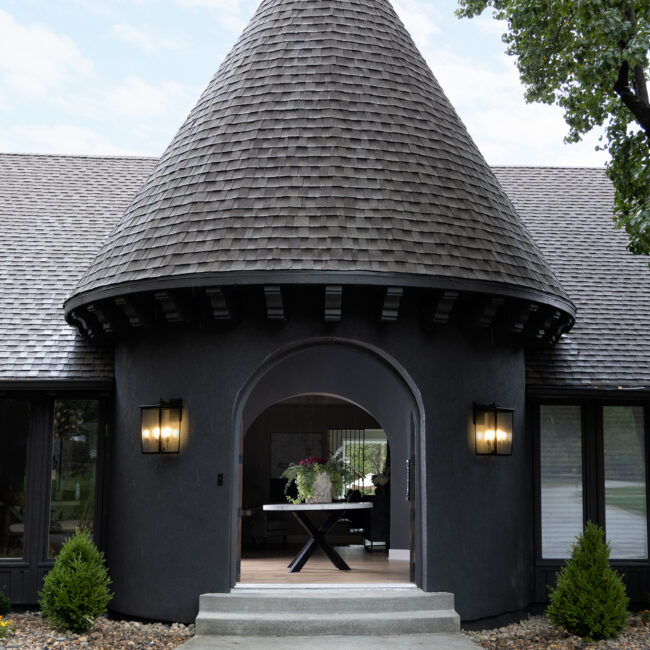
Interior Project Making an Entrance The flow and style of this house were desperately dated and stuck in the 1960s. It had a Palm Springs vibe mixed with mid-century modern
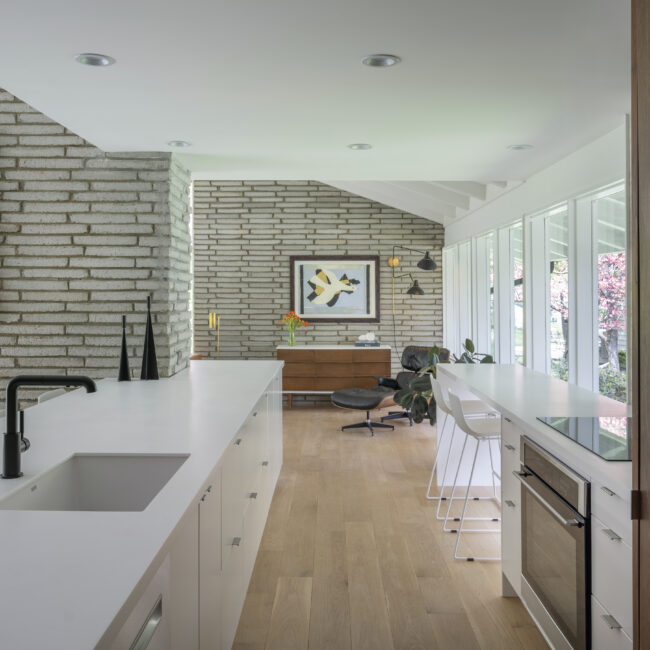
Custom Residence The Mid-Western Originally built in 1954, this mid-century home was revolutionary at the time for its T-shaped split-level plan, which allowed for a more spacious, two-story bedroom wing.
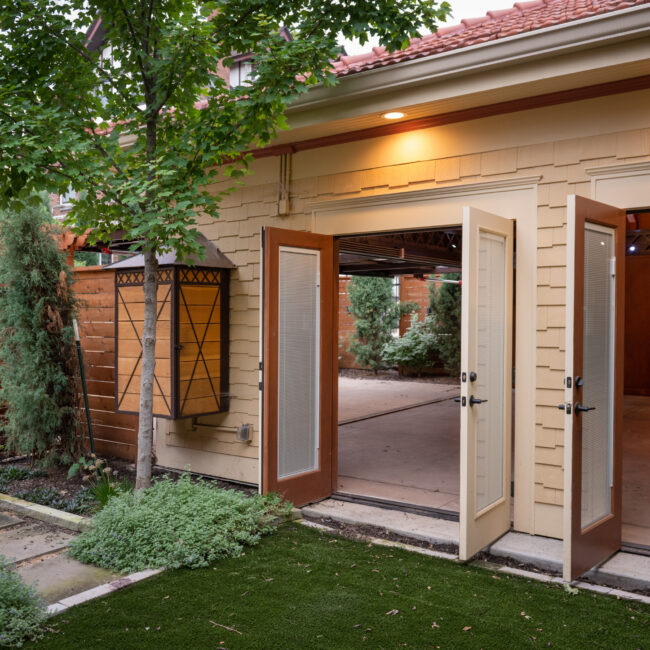
Detached Structure Garage or Party Pavilion The original carriage house behind this 1906 Foursquare Craftsman-style home was inadequate for today’s vehicles. The challenge was to build a period-appropriate carport that
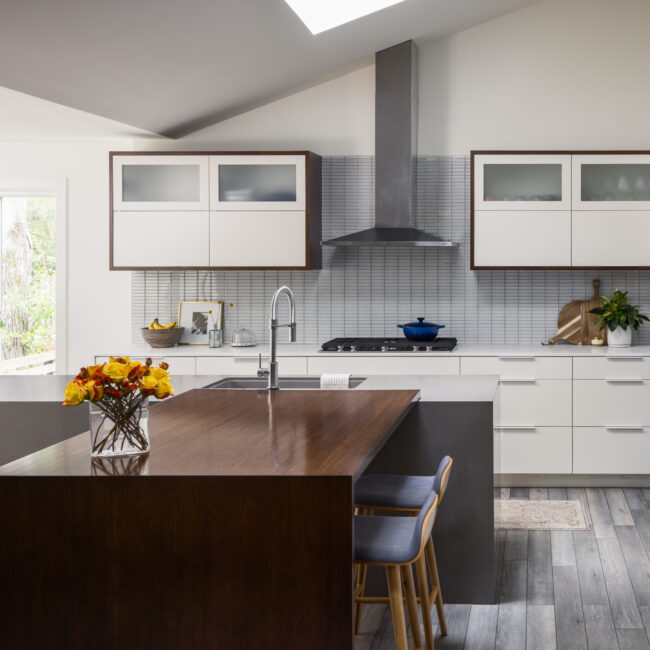
Custom Residence Briar Modern The design team wanted to create a clean, simple, current and modern home for a young family out of a home that was dated and dark.
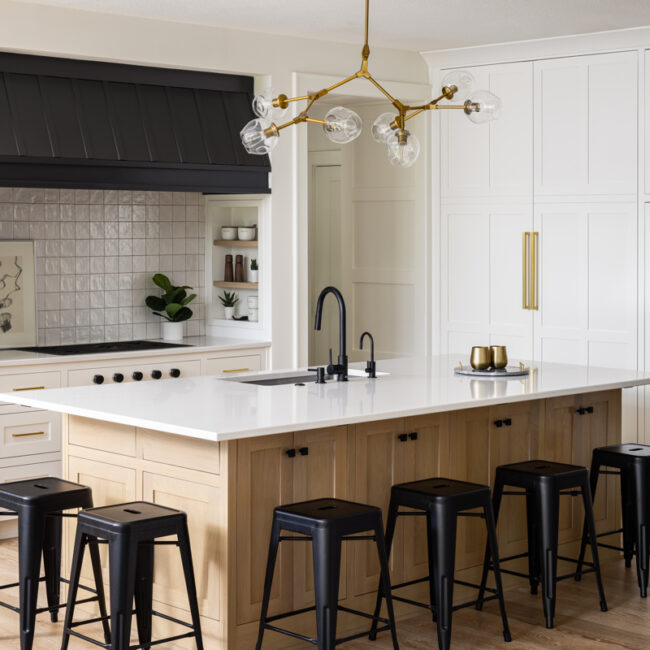
Custom Residence Copper Creek Family Home With five kids, the homeowners needed room for their large family and space to homeschool. A huge renovation was necessary for them to function
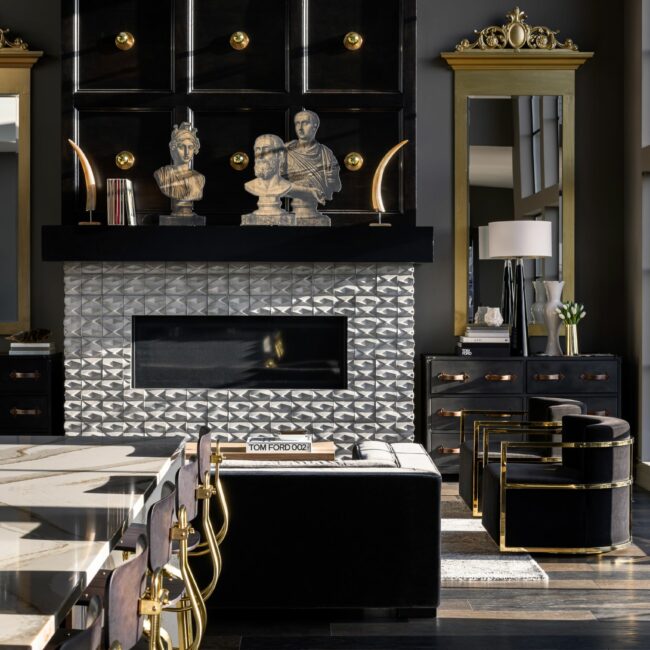
Custom Residence Moore’s Downtown The homeowners envisioned creating an inspirational, signature home perched high on the hill of KC’s kitschy Westside overlooking the downtown skyline. They wanted striking interior details,
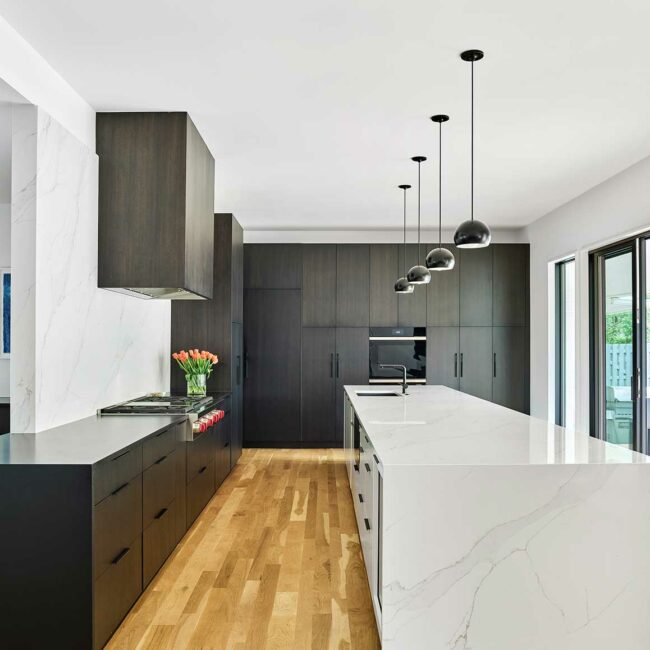
Custom Residence Delmar Ranch This home is an expansive mid-century modern ranch. The design team was tasked with creating a bright modern space that fit the family’s active lifestyle but

