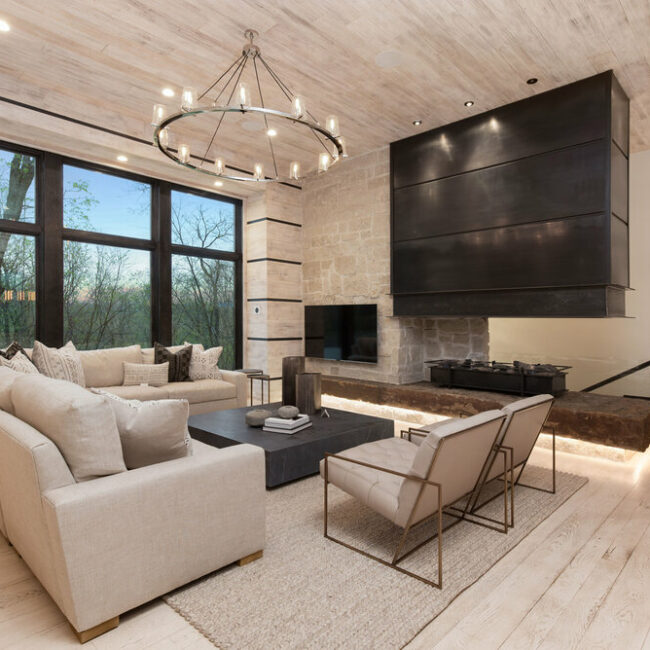
Mountain Modern
Model Home Mountain Modern The owners of this reverse-story-and-a-half wanted to stun visitors upon entering. Built to showcase modern mountain design and custom materials, the goal was to combine luxury
Subscribe Follow or share

The vision for this project was a light, warm and inviting contemporary space that blends white high-gloss cabinetry with other muted warm tones throughout the home. The goal was to have an open space conducive to entertaining and family gatherings, helping with homework and as a home office area. A desire for unique design details and materials and high functionality were important to the project.
The design team’s main challenge was to redesign a space that fit the clients’ lifestyle within the space allotted. The redesign eliminated the butler’s pantry to allow for a larger, more open kitchen. A sliding backsplash storage unit was designed behind the range, capturing needed storage space with marble sliding panels for closure. An engineered walnut veneer added warmth and visual texture. On the island, a “social sink” was placed at one end to allow for multiple users, thus expanding the countertop work area. In the home office area, file drawers were added, and a lift-up wall cabinet keeps everyone organized and devices charged.
Calacatta Lincoln marble in the range area provides a unique focal point as the main design detail in the kitchen. The designers chose a flat grain rift-cut white oak for the wet bar countertop, custom-stained to match the engineered walnut cabinetry panels. This top has a permanent finish that is impervious to water and stains. Built-in refrigeration with cabinetry panels mirrors the large pantry cabinetry. The mixing of stainless, brass and black finishes adds to the feeling of warmth and ties in with other finishes throughout the home.
Appliances: Thermador Cabinets: Kitchen Studio: Kansas City Countertops: Dimensional Stoneworks Fabrication Company: the Hive Hardware: Kitchen Studio: Kansas City

Model Home Mountain Modern The owners of this reverse-story-and-a-half wanted to stun visitors upon entering. Built to showcase modern mountain design and custom materials, the goal was to combine luxury

Model Home The Fenway The vision for this project was to create a sprawling contemporary design that takes advantage of the view—including a lake and three holes at a Tom
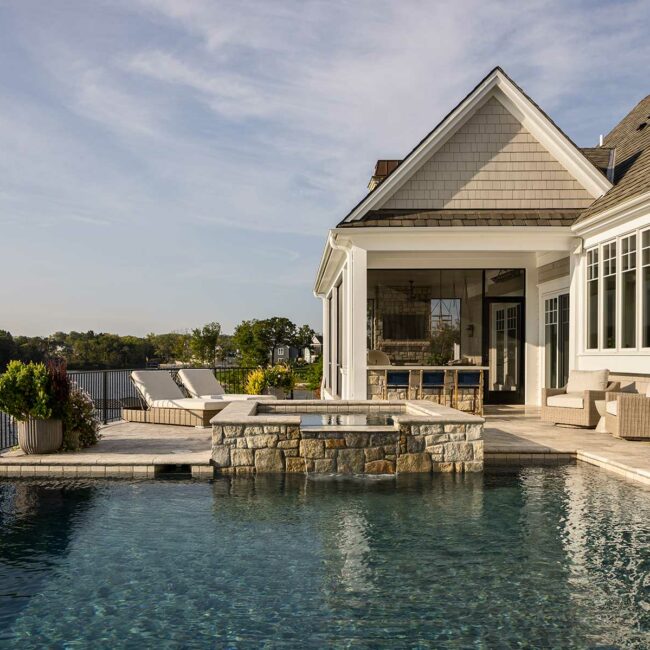
Custom New Build 3,001 to 6,000 square feet Lake Winnebago Vacation Home This project began with a client’s vision of building a second home where her children and grandchildren would
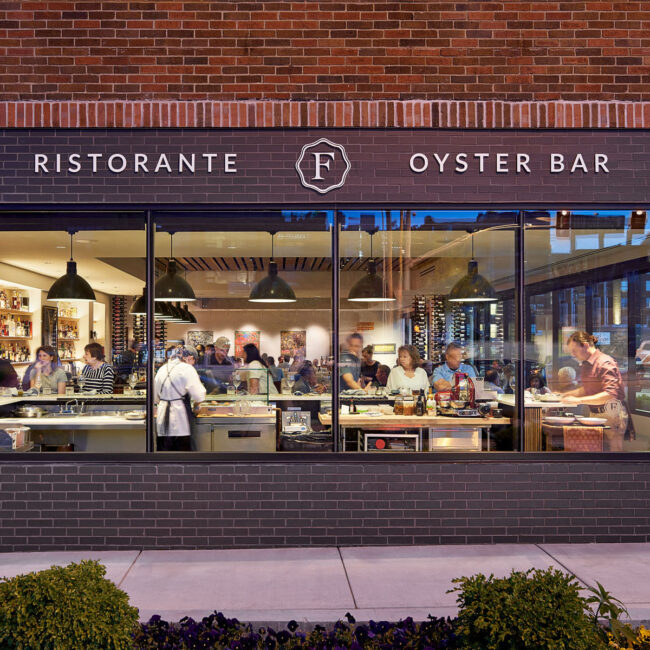
James Beard Award-winning Chef Michael Smith is a renowned figure in the local and national culinary arts community.
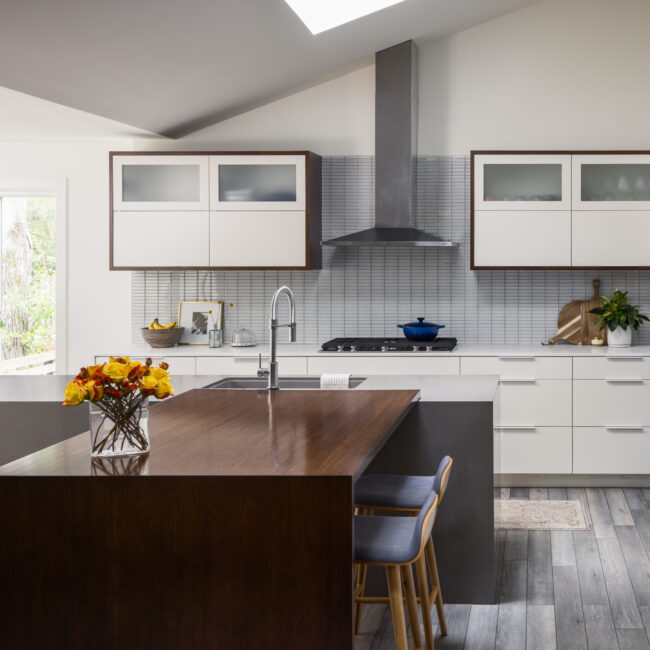
Custom Residence Briar Modern The design team wanted to create a clean, simple, current and modern home for a young family out of a home that was dated and dark.
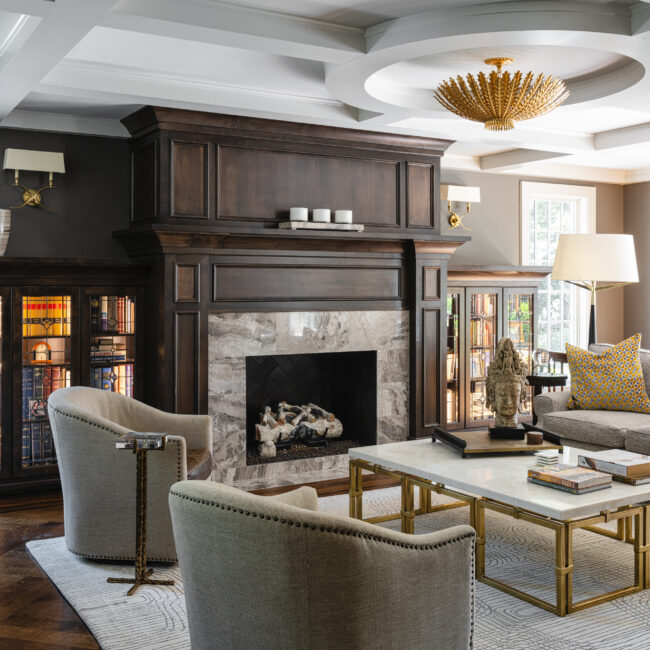
Custom Residence Georgian Colonial Revival Touching every surface, the designer’s goal was to make it functional and modernize the aesthetic while maintaining its historical integrity and architectural details. The design
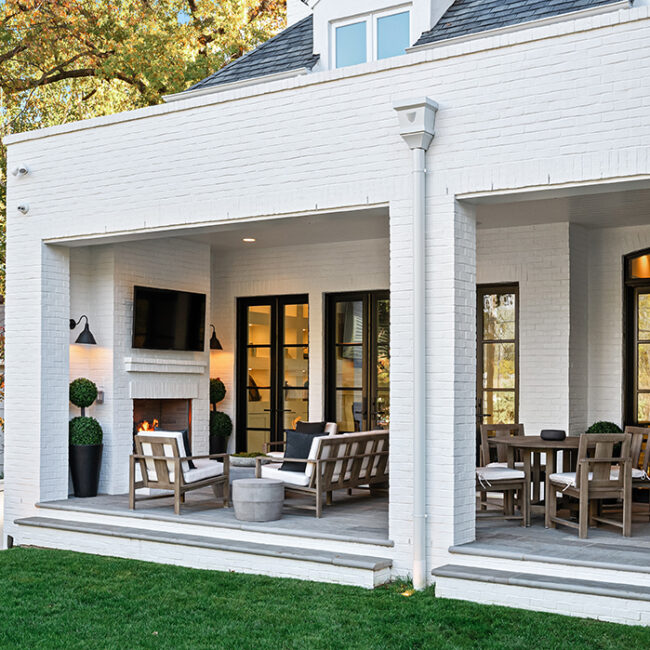
With an eye for design, the client collected inspirational images for use in his home, challenging the architect to create a unique fit for the homeowner’s lifestyle.
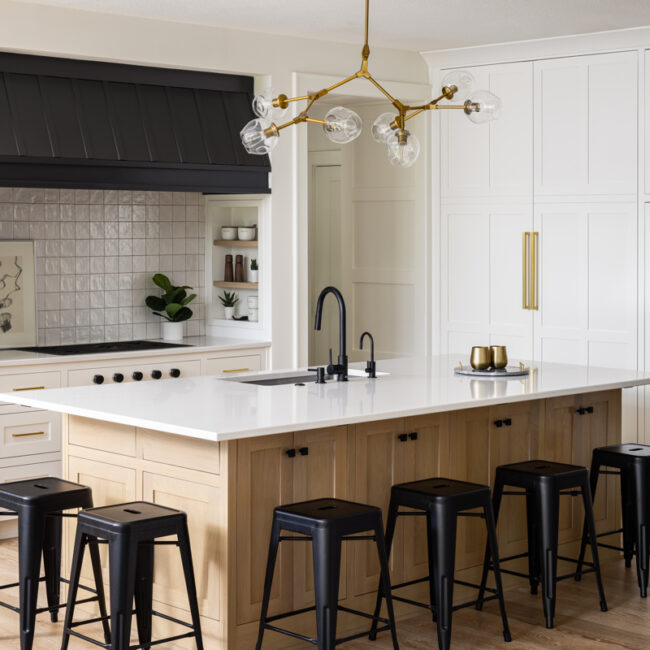
Custom Residence Copper Creek Family Home With five kids, the homeowners needed room for their large family and space to homeschool. A huge renovation was necessary for them to function
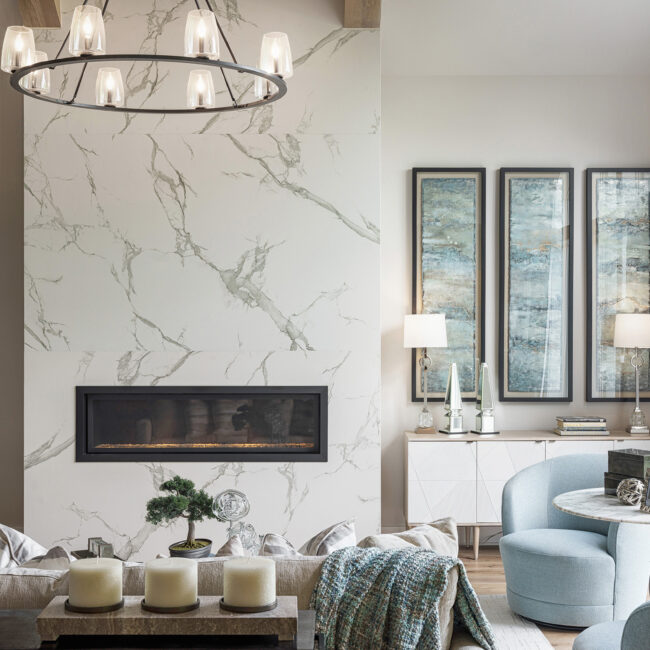
In the early concepts of the Oakmont, the design team focused on creating expansive common living areas with modern connectivity from one room to another. The plan uses subtle ceiling treatments and a large central vault to define the main-floor living room, kitchen and dining space.

