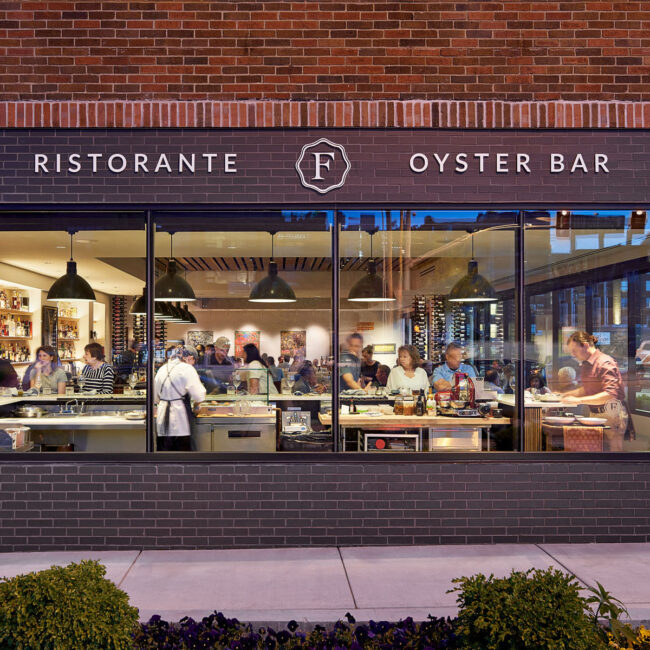
Farina
James Beard Award-winning Chef Michael Smith is a renowned figure in the local and national culinary arts community.
Subscribe Follow or share
The design team was tasked with updating this mid-century modern classic, while keeping the original integrity of the house as well as the existing materials. The architects worked closely with the owner to design a room that opened up to the other living and dining areas of the house. The existing kitchen had low ceilings, aging cabinetry and inadequate natural lighting.
Matching new walnut to the vintage walnut paneling in the adjacent room was a challenge. They explored vaulting the existing kitchen ceiling and cutting new openings into the living room. It was a priority of the owners to keep the existing blue tiling and walnut paneling in the living room. Grain-matched walnut was used throughout the kitchen with a stain to match the original paneling in other rooms. Quartzite counters and mosaic tiles were used as a nod to mid-century design. Clean modern lines were designed into the new casework to bring the kitchen up-to-date. New soffits wrapped in walnut were used to uplight the vaulted ceiling.
Engineer: Stand Structural Engineering Cabinets: Studio Build

James Beard Award-winning Chef Michael Smith is a renowned figure in the local and national culinary arts community.
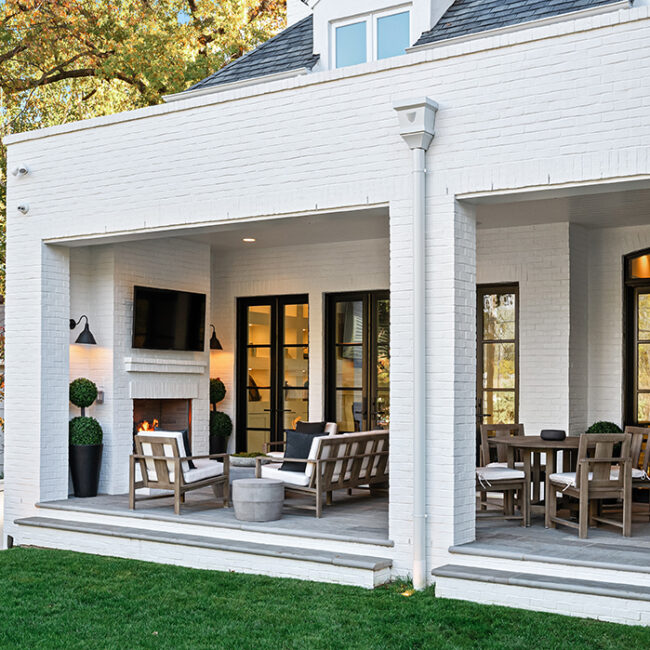
With an eye for design, the client collected inspirational images for use in his home, challenging the architect to create a unique fit for the homeowner’s lifestyle.
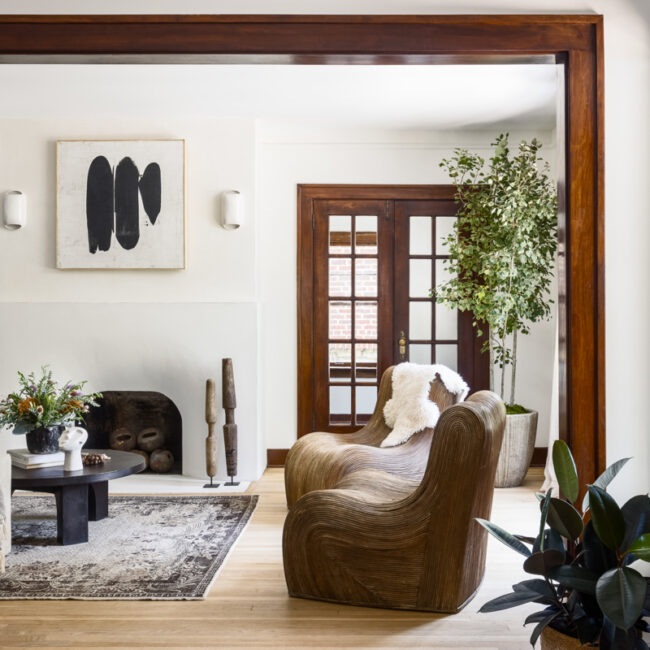
Interior Project Down to Earth Keeping the integrity and character of this century-old home while making it more functional and unique—all within the home’s original footprint—was paramount to this project.
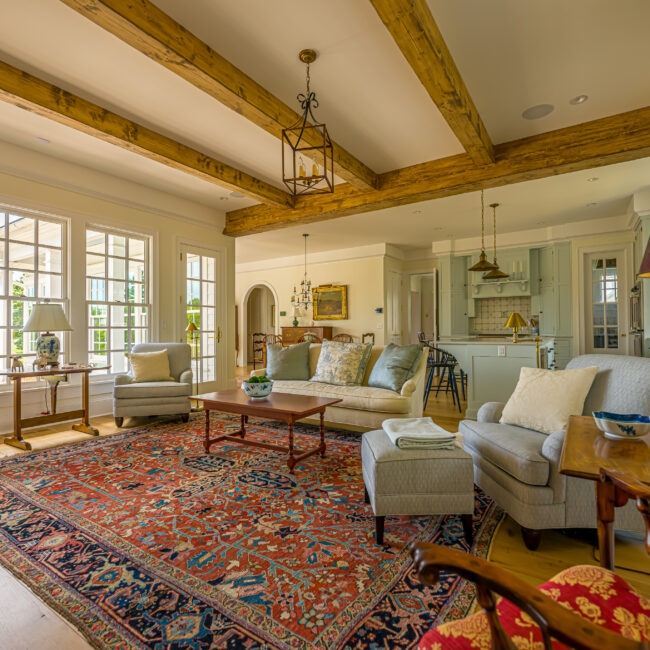
Custom Residence Meadowbrook Park Residence A repeat client reached out to the architect to create another period-correct Williamsburg home. They desired the charm of an older home with an interior
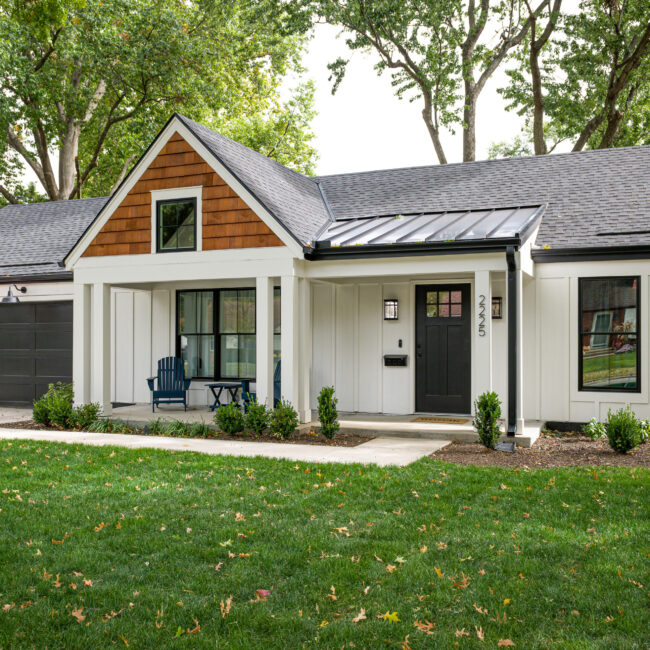
Custom Residence Living Large The goal was to take a minimal structure and turn it into a spectacular environment for first-time homeowners. The existing home had a dark, oppressive interior
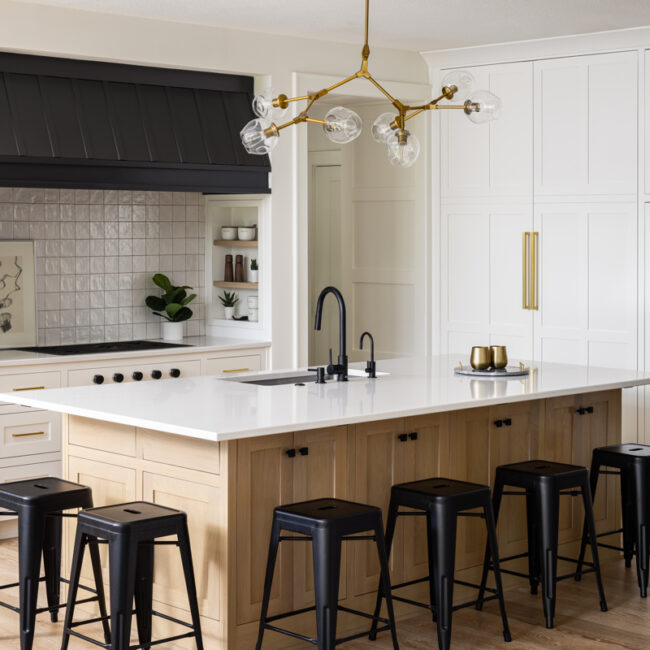
Custom Residence Copper Creek Family Home With five kids, the homeowners needed room for their large family and space to homeschool. A huge renovation was necessary for them to function
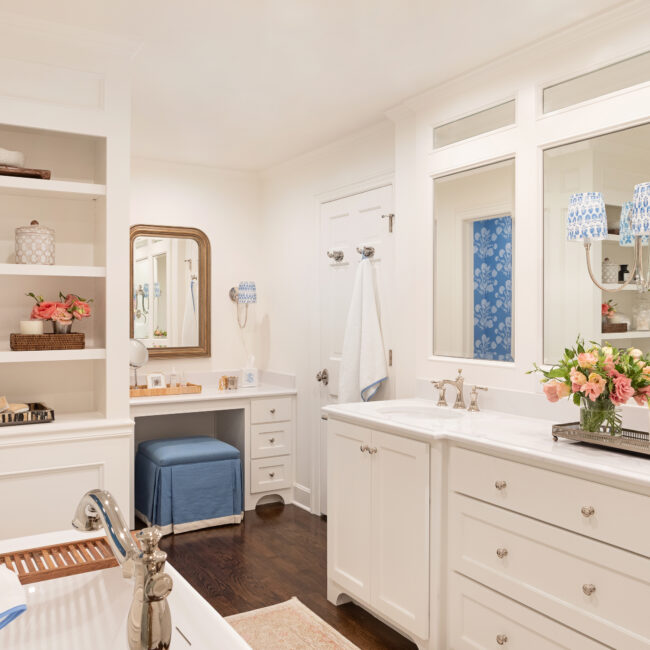
Interior Project A Stylish Ensuite This primary bath redesign presented several challenges for the team. The ceiling was more than 1½ inches out of level, so furring strips were installed
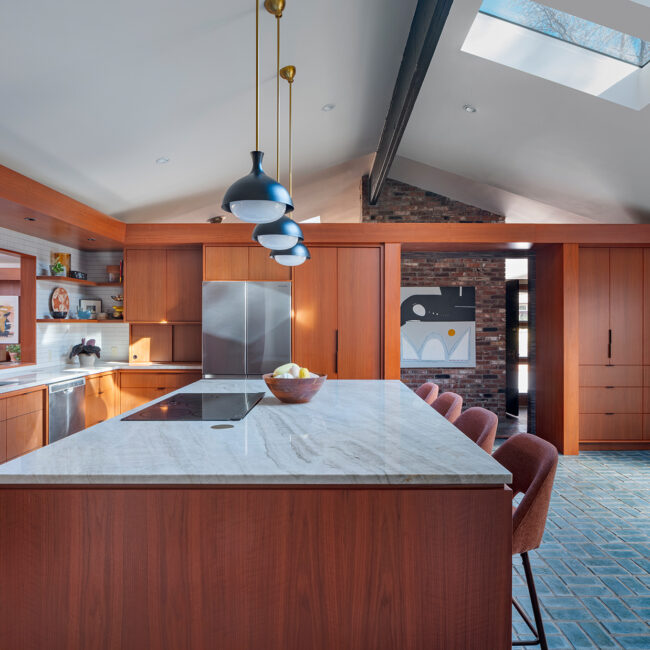
Design Detail Grain- and Stain-Matched Cabinets The design team was tasked with updating this mid-century modern classic, while keeping the original integrity of the house as well as the existing
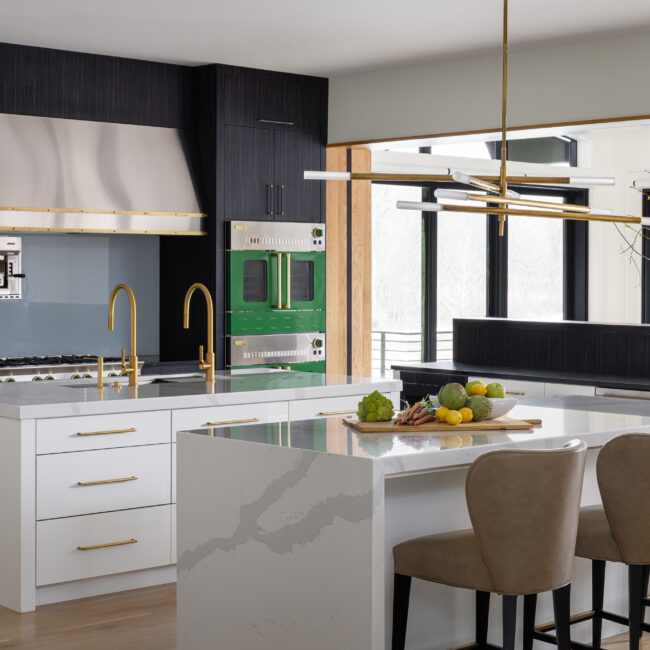
A true labor of love. The clients had been planning this home on private property for seven years when the design team was brought onboard. Taking their time to get the vision and budget right, they wanted to create a modern home that was not sterile and felt like a family home.

