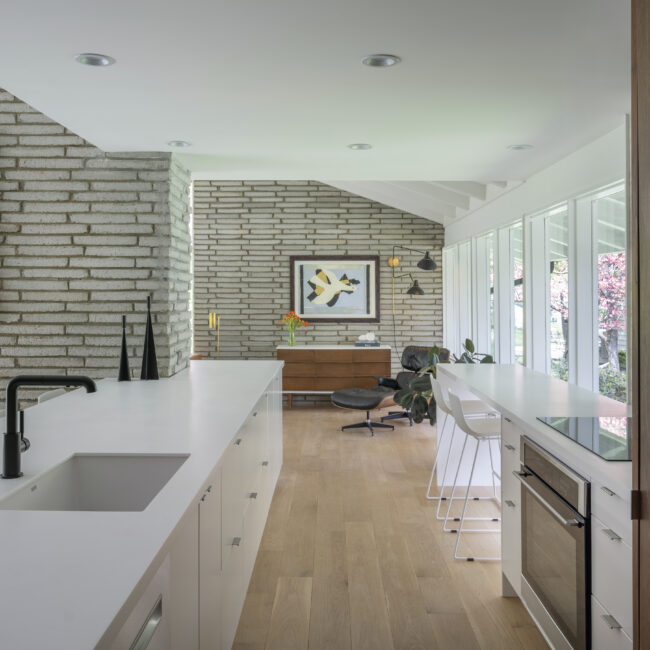
The Midwestern
Custom Residence The Mid-Western Originally built in 1954, this mid-century home was revolutionary at the time for its T-shaped split-level plan, which allowed for a more spacious, two-story bedroom wing.
Subscribe Follow or share
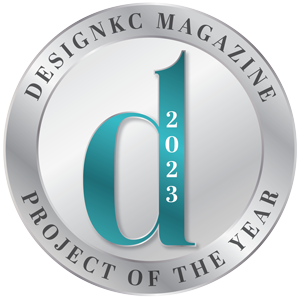

Keeping the integrity and character of this century-old home while making it more functional and unique—all within the home’s original footprint—was paramount to this project. The design team needed to change the floor plan to make the kitchen, dining room and upstairs bathrooms more useful for the family. The vision was to mix eclectic, organic and modern design with touches of the original characteristics—new and old, aging beautifully together.
They utilized the home’s existing woodwork and antique hardware, and mixed wood stains helped to provide a unique, warm contrast throughout the home. A sculptural-like fireplace became the central feature of the living room, surrounded by carefully curated fixtures and furnishings.
Many of the challenges they faced were simply because of the age of the home. The second floor didn’t have enough bathrooms, and the kitchen was very small.
They modified the floor plan to enlarge the kitchen and provide access to the backyard. This required removing a wall and turning the hallway into a pantry and powder bathroom. They used natural materials including white oak, quartzite and unlacquered brass, and all the accessories lend character and give the space a “lived-in” feel.
For the powder bath, they sourced a perfectly sized garden trough and designed a custom metal bracket to house the 200-pound stone. The brass faucet was originally just a garden hose spigot; Cicada installed plumbing in the wall to warm the water for hand washing.
To make the floor plan work better for the clients, Cicada also added a Jack-and-Jill bathroom to the second floor. Because the home was more than 100 years old, they also updated all the plumbing and electrical to be as functional and efficient as possible.
Art: PrizeKC, Cicada Co. Antiques: PrizeKC, Cicada Co. Cabinets: Halverson Carpentry Countertops: Kenny’s Tile & Floor Covering Furnishings: Ethnicraft, Four Hands, PriceKC Hardware: Emtek, Rejuvenation Plumbing Fixtures: Perrin and Rowe Lighting Fixtures: Lucent Lightshop, Triple Seven Home

Custom Residence The Mid-Western Originally built in 1954, this mid-century home was revolutionary at the time for its T-shaped split-level plan, which allowed for a more spacious, two-story bedroom wing.
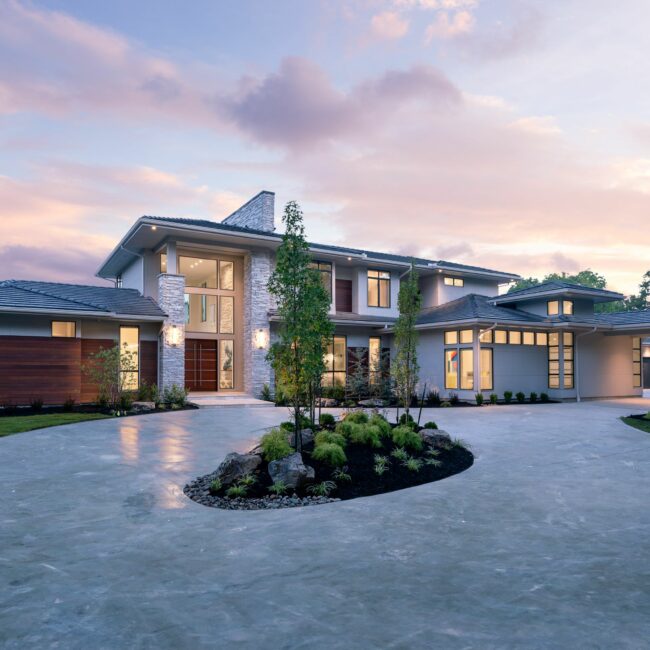
Custom New Build more than 10,000 square feet The 2020 Artisan Home For this project, the clients wanted to take advantage of the incredible views and create a floor plan
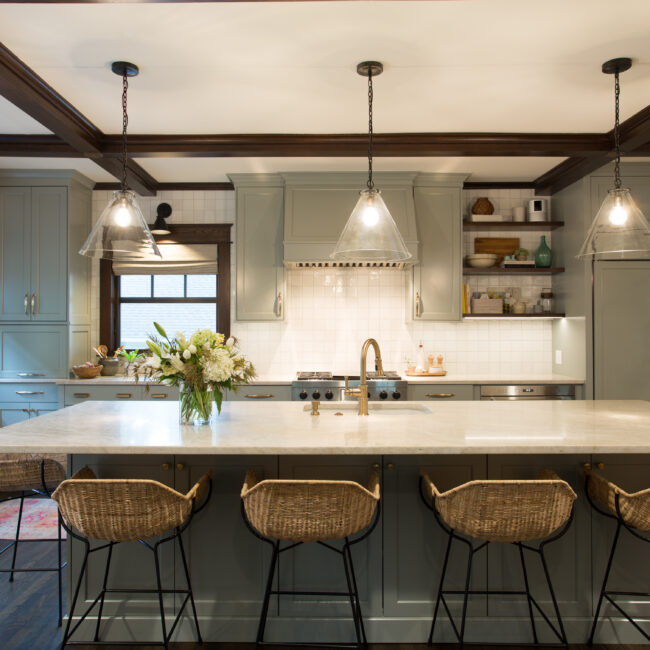
Kitchen/Bath A Warm Welcome Home The client had recently moved into this charming Brookside home with a recently renovated kitchen. Unfortunately, as they used the space to entertain, they found
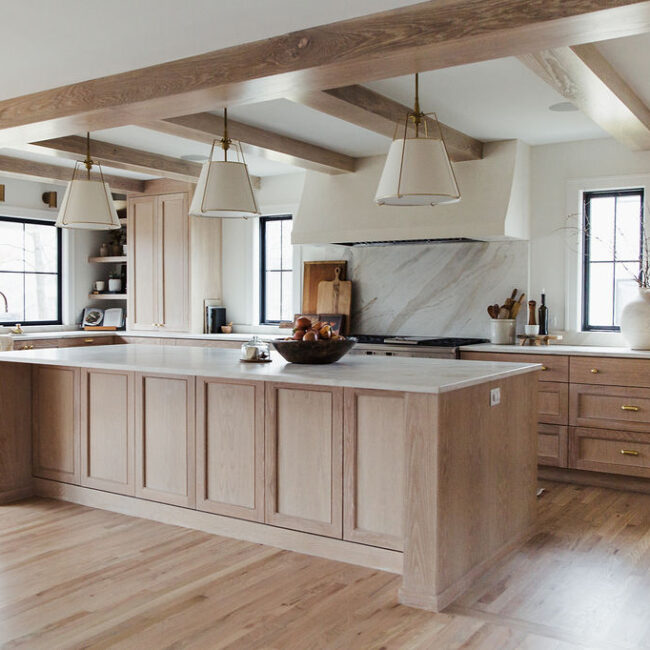
Custom Residence Delmar Views The design team worked with the clients to produce a major renovation that included intense structural modifications and a completely new floor plan. The biggest goal
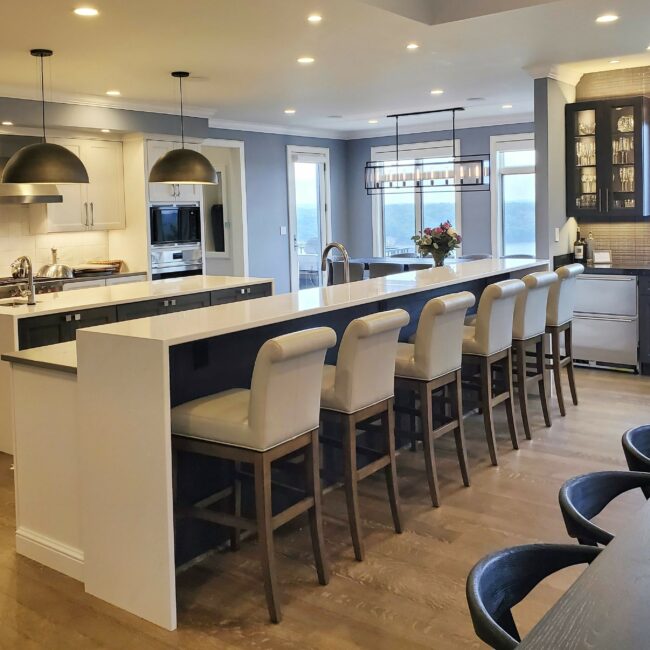
The homeowners, who host frequent gatherings with their large family, needed an efficient working kitchen that was comfortable for entertaining.
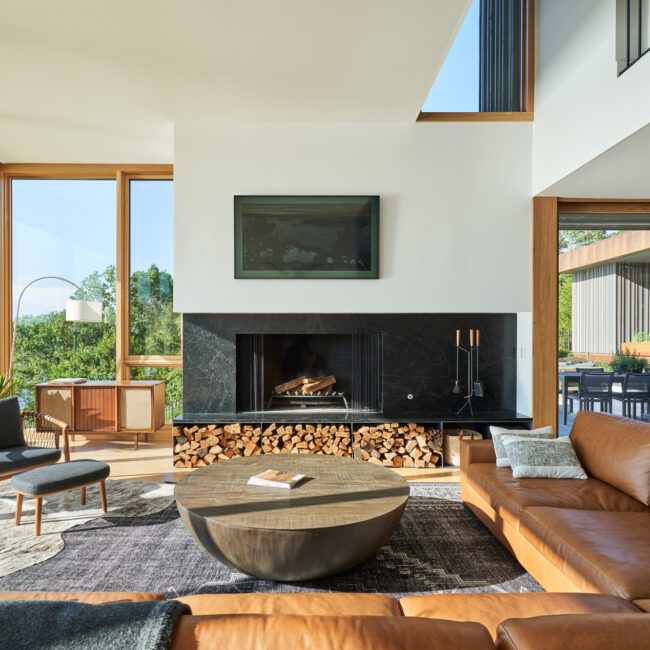
Custom Residence Terraced House Terraced House is a natural retreat with million-dollar views. Perched proudly over Table Rock Lake, it takes full advantage of its vista and natural surroundings—and gets
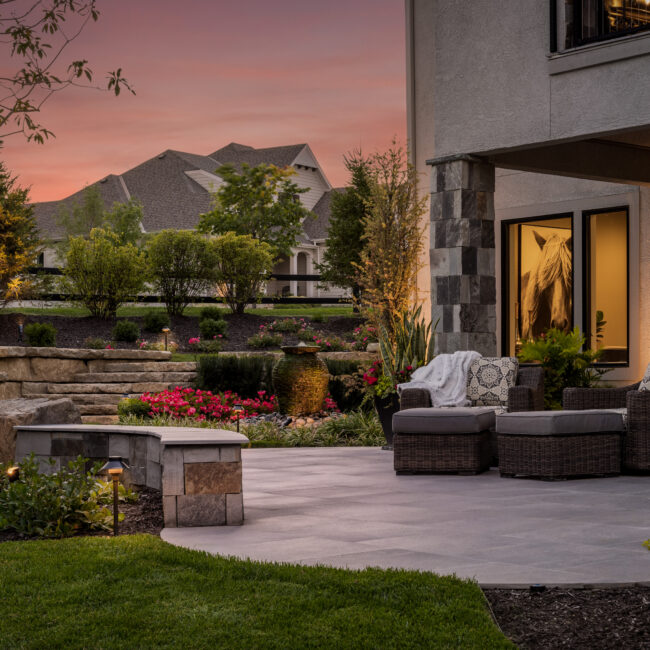
Outdoor Space or Landscape The Pensacola The perfect complement to the home’s elegant, “refined coastal” style, the Pensacola model home’s ultra-luxe outdoor spaces were designed for everything from casual day-to-day
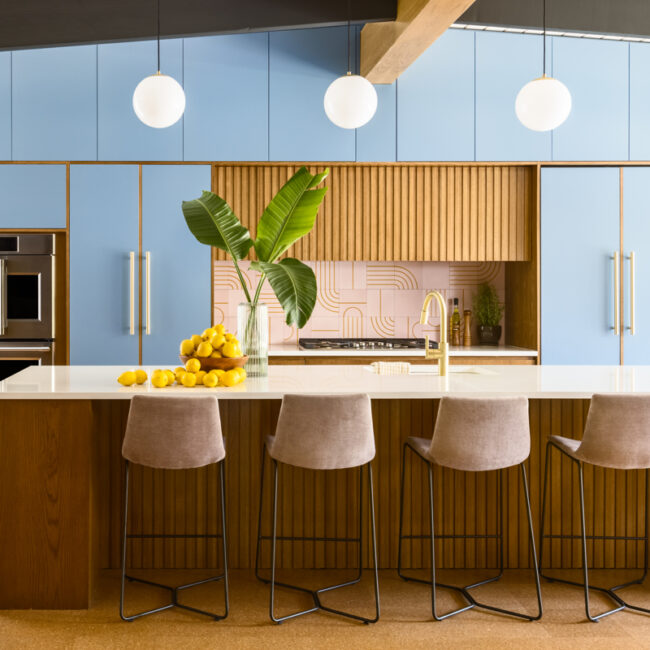
Interior Project Mid Century (Mod)ifications The design team was excited to overhaul a 1980s renovation gone bad. They loved working with clients who weren’t afraid of color and were open
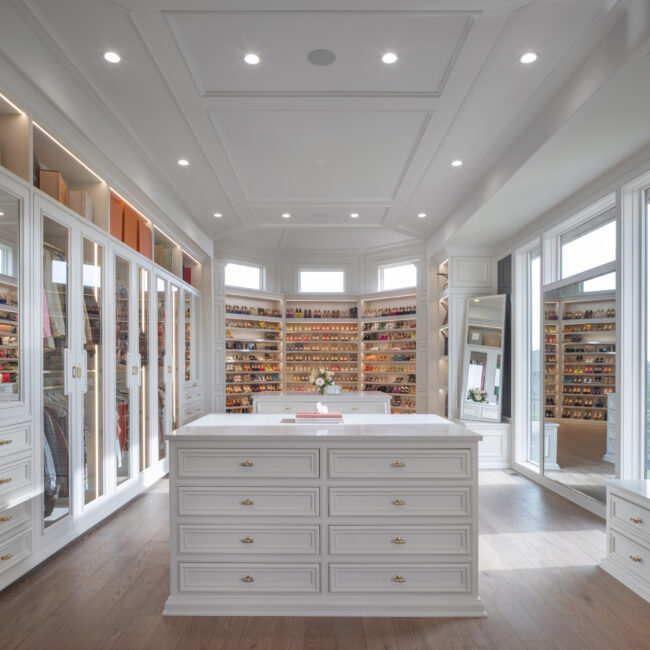
Interior Project The Influencer The vision for this project was to create a residential environment to rival the best fashion houses of Europe. This addition would blend seamlessly with the

