
Jack Stack Remodel
Design Detail Modern Stonework The owner of Jack Stack Barbecue wanted to update his Country Club Plaza restaurant’s classic ambiance with modern elements. The renovations included a new bar, bathrooms
Subscribe Follow or share

The goal was to take a minimal structure and turn it into a spectacular environment for first-time homeowners. The existing home had a dark, oppressive interior with little flow, a tiny, isolated kitchen and no basement space for mechanical systems or basic storage. From a mere 1,033 boxy square feet, the design team created an environment that is inviting, lives large and has pleasing aesthetics.
They enlarged the foyer, which provided an art wall. It retains the hallway, which provides privacy to the bedrooms and bathrooms. The existing living room, dining room and kitchen were all opened up, and a vaulted ceiling in the living room now additionally provides vertical space. The kitchen design is clearly upgraded, and service to the dining room is now convenient. Despite the open plan, the living room is defined by the 15-foot-wide, deep-jambed portal that separates it from the other rooms. The open plan is inviting and full of natural light, with views to the front and back yards.
The portico addition to the front of the home provides a welcoming entry point, as well as coverage over an outdoor sitting area. The exterior was re-sided and all the windows were replaced. Enhancing the curb appeal is a dark roof and standing seam metal roof accent.
Cabinets: Miller Built Custom Cabinets Flooring: WiseWood Flooring Paint: RRD Painting Windows: Marvin Windows & Doors

Design Detail Modern Stonework The owner of Jack Stack Barbecue wanted to update his Country Club Plaza restaurant’s classic ambiance with modern elements. The renovations included a new bar, bathrooms
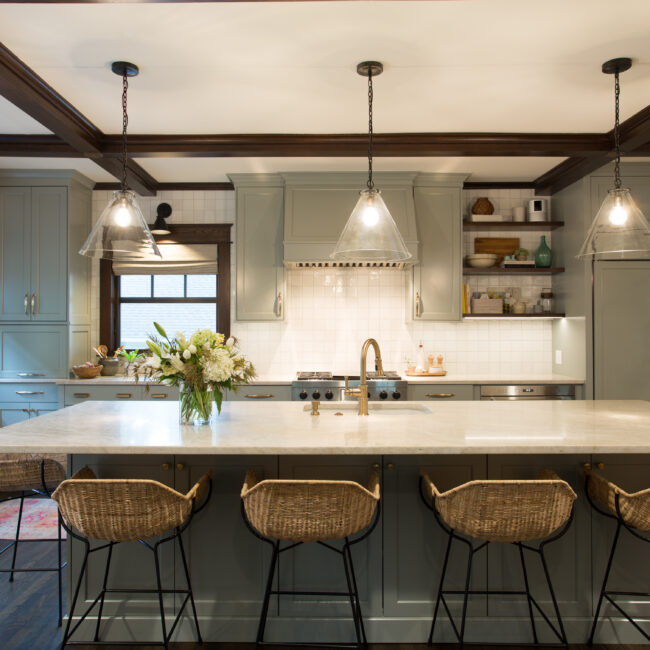
Kitchen/Bath A Warm Welcome Home The client had recently moved into this charming Brookside home with a recently renovated kitchen. Unfortunately, as they used the space to entertain, they found
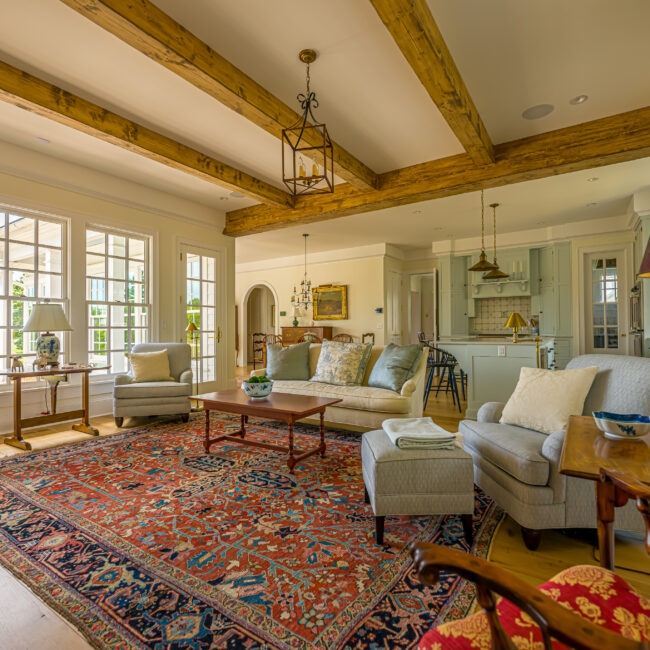
Custom Residence Meadowbrook Park Residence A repeat client reached out to the architect to create another period-correct Williamsburg home. They desired the charm of an older home with an interior

Model Home The Fenway The vision for this project was to create a sprawling contemporary design that takes advantage of the view—including a lake and three holes at a Tom
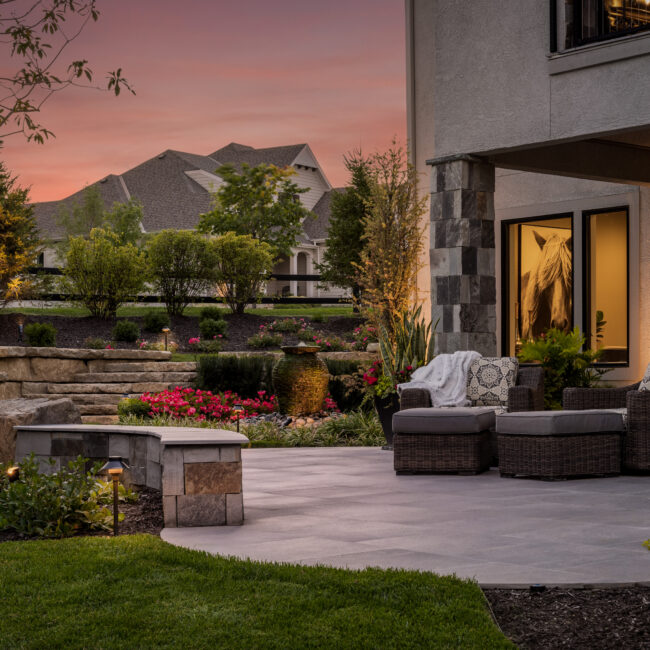
Outdoor Space or Landscape The Pensacola The perfect complement to the home’s elegant, “refined coastal” style, the Pensacola model home’s ultra-luxe outdoor spaces were designed for everything from casual day-to-day
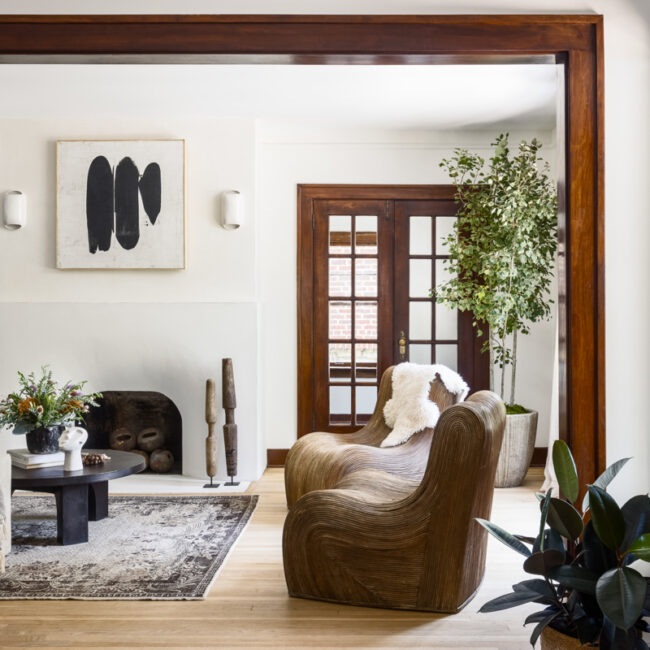
Interior Project Down to Earth Keeping the integrity and character of this century-old home while making it more functional and unique—all within the home’s original footprint—was paramount to this project.
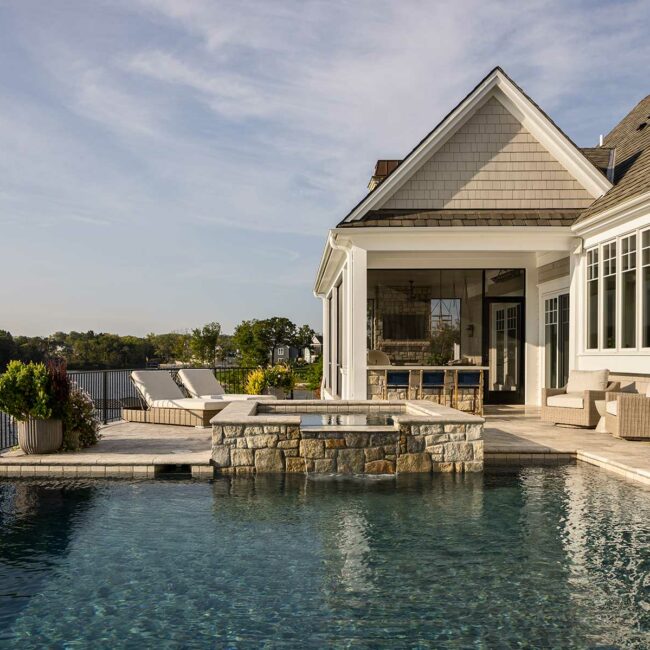
Custom New Build 3,001 to 6,000 square feet Lake Winnebago Vacation Home This project began with a client’s vision of building a second home where her children and grandchildren would
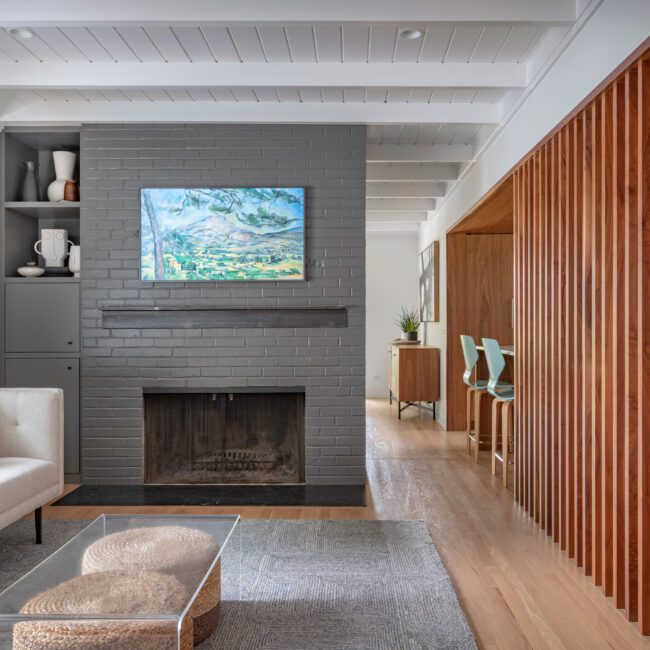
Custom Residence The Corner House The project was a complete remodel and addition to an existing small, two-bedroom mid-century ranch. The client desired an additional bedroom, family room, screened-in porch,
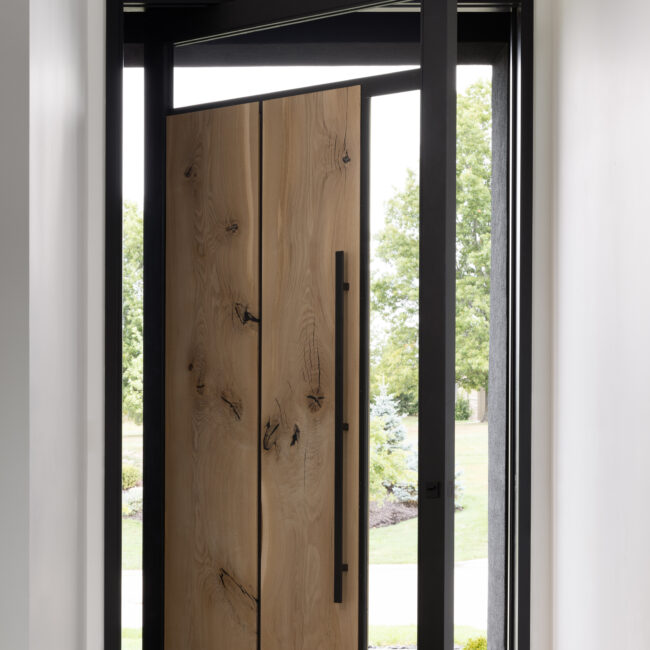
Design Detail Offset Pivoting Door The goal when envisioning this new home was for it to be functional and aesthetically clean with modern details. A unique, solid wood front door

