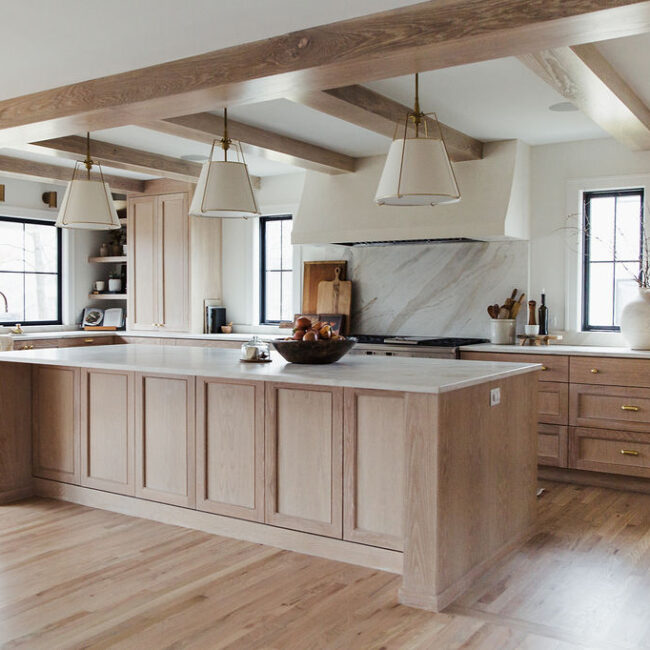
Delmar Views
Custom Residence Delmar Views The design team worked with the clients to produce a major renovation that included intense structural modifications and a completely new floor plan. The biggest goal
Subscribe Follow or share

With five kids, the homeowners needed room for their large family and space to homeschool. A huge renovation was necessary for them to function and add their personal style. The design team completely overhauled the entire house, replaced all windows, replaced siding with stucco, and changed the aesthetic of the exterior. They remodeled every square inch of the interior. The whole home had to be extensively touched, so keeping the budget intact while checking all the boxes while utilizing the existing footprint was the primary goal.
The design team’s challenge was to transform this four-bedroom home into a seven-bedroom home, giving each child their own room, along with a primary bedroom and guest bedroom, plus home-schooling space. They repurposed the formal living room and office on the main floor to bring the primary suite to the main level. A small addition over a covered basement porch provided space for the primary closet. The basement was completely overhauled to add a guest bedroom/office with egress, a full bath, a workout room, a TV watching and bar area, and a large playroom. They divided the second level to incorporate an open loft and another bedroom upstairs.
Engineer: Foundation Engineering Specialists – Erik Messner Hardware: Kwikset, Emtek Plumbing Fixtures: Delta, Moen Wall Coverings: Schumacher, Phillip Jeffries Paint: Sherwin Williams

Custom Residence Delmar Views The design team worked with the clients to produce a major renovation that included intense structural modifications and a completely new floor plan. The biggest goal
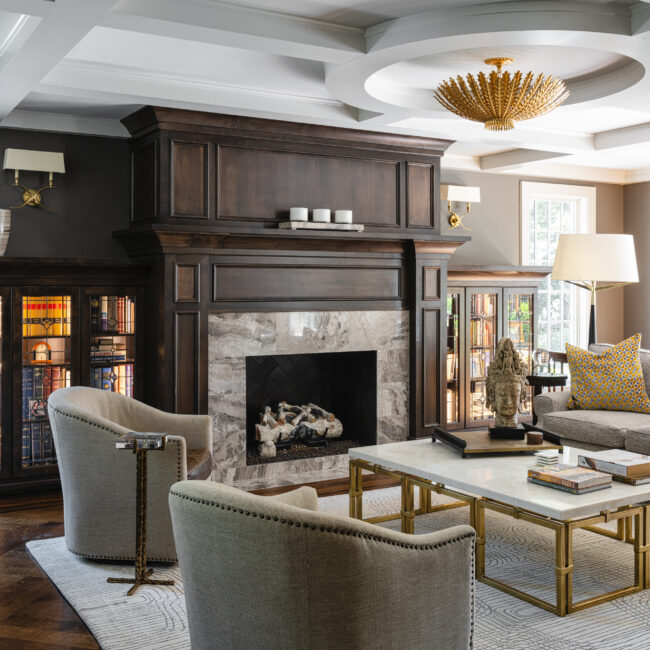
Custom Residence Georgian Colonial Revival Touching every surface, the designer’s goal was to make it functional and modernize the aesthetic while maintaining its historical integrity and architectural details. The design
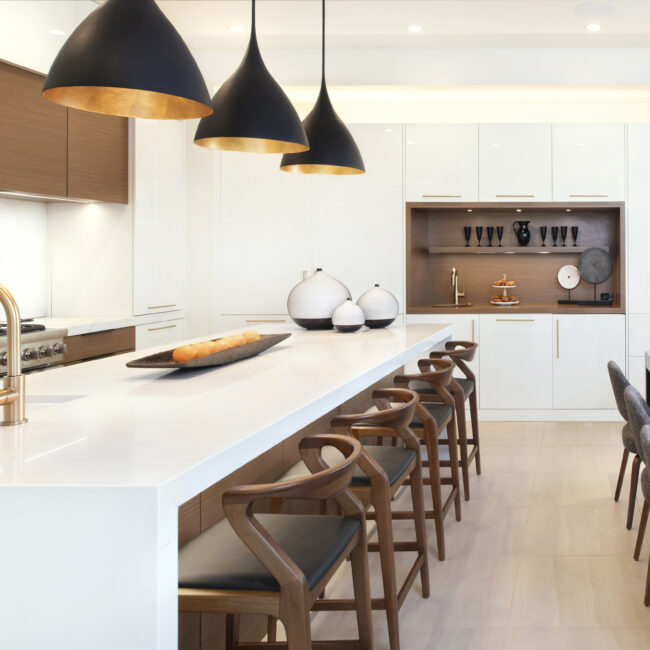
Interior Project Leawood Modern Mix The vision for this project was a light, warm and inviting contemporary space that blends white high-gloss cabinetry with other muted warm tones throughout the
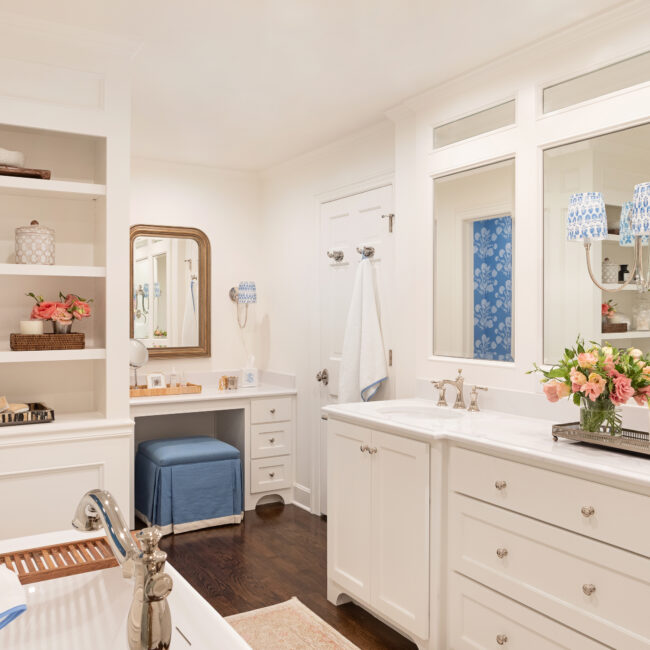
Interior Project A Stylish Ensuite This primary bath redesign presented several challenges for the team. The ceiling was more than 1½ inches out of level, so furring strips were installed
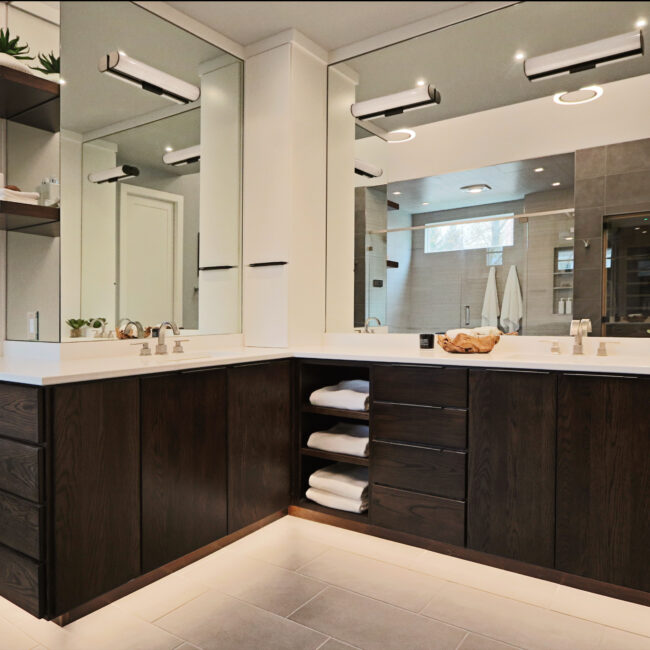
Interior Project A Spa-Inspired Primary Bathroom The clients wanted to create the primary bathroom of their dreams. The goal for this ensuite was to create a relaxing retreat offering restorative
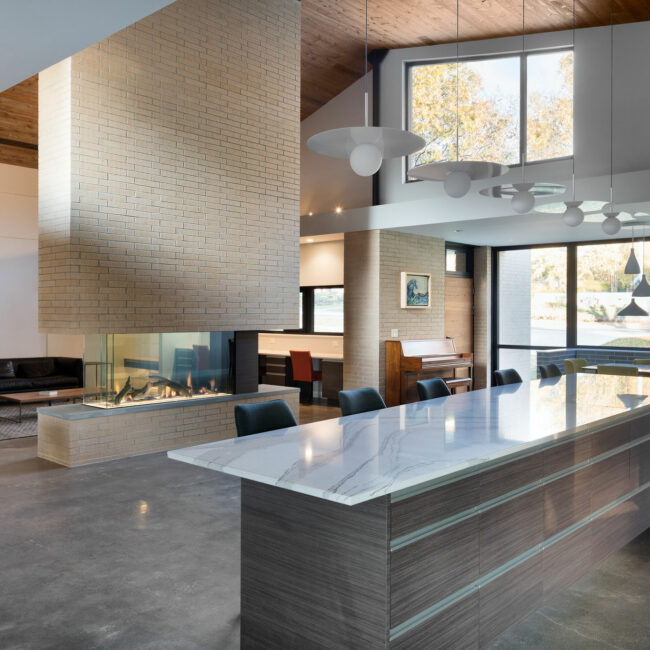
Custom New Build 3,001 to 6,000 square feet Hearth Home Designed for a family of five, the home’s layout is organized around a central hearth where the family gathers. As
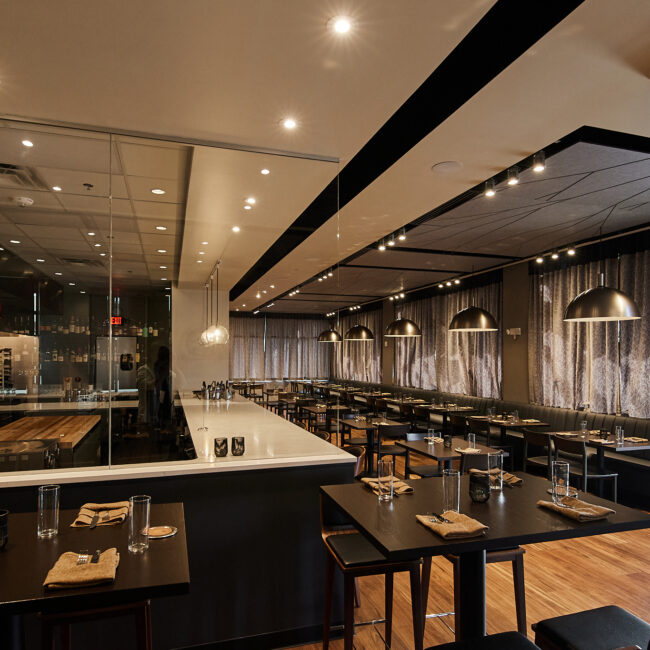
Commercial Design Acre Restaurant The concept of the restaurant is to feature Midwestern cuisine prepared over a wood-burning hearth. The challenge was turning a British pub-themed restaurant in a strip
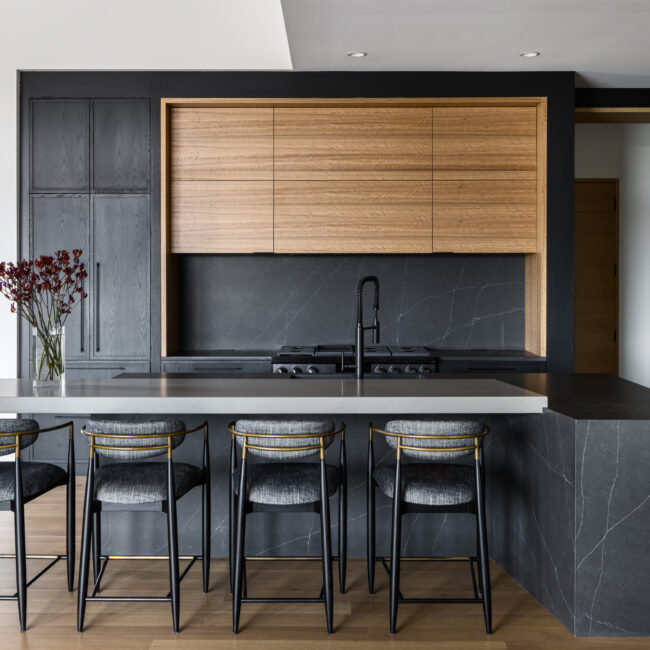
The homeowners used their love of wood and natural elements to source unique wood materials for this home, using it throughout to showcase their design ideas. The goal was to create a show-stopping home that the homeowners could use as a personal showcase for their clients.
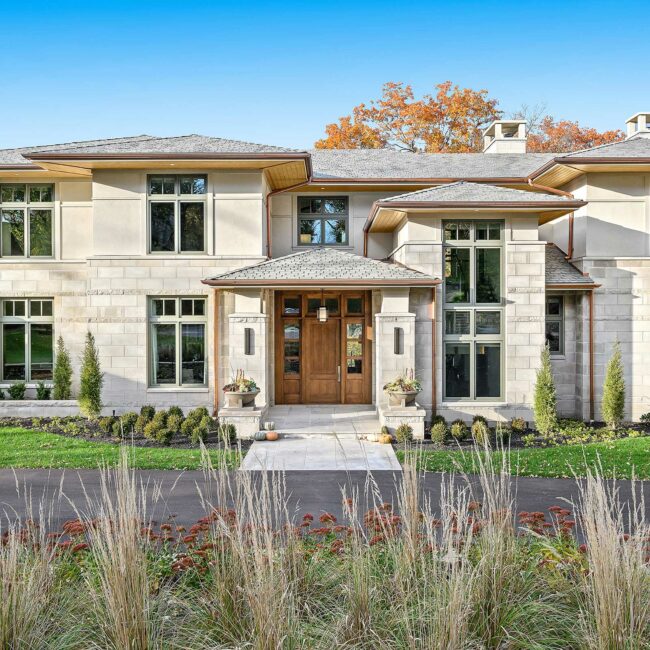
The overall goal for this custom home was to bring a sense of modern Prairie style, instilling a feeling of the past with common sense for the future. The homeowner emphasized the concept of a modern luxury hotel—warm and inviting with clean lines. The design team chose limestone and rift oak throughout the home to contrast each other in a warm, earth-tone feeling.

