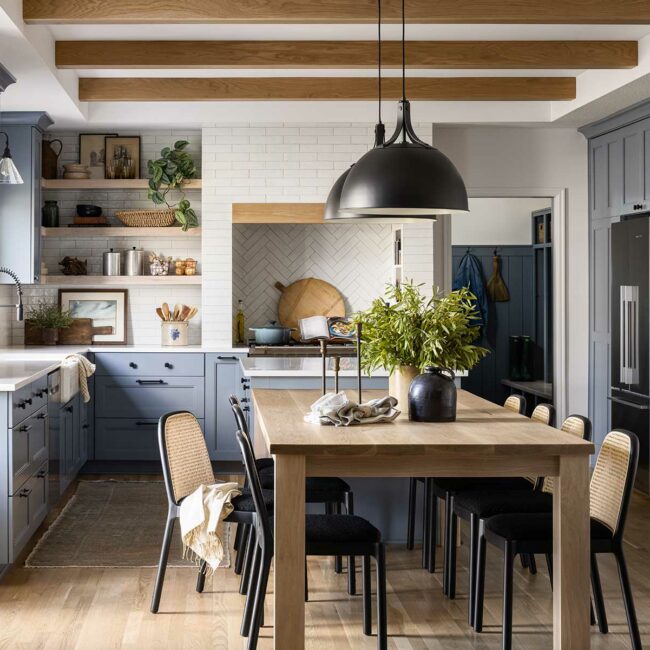
Long Island Project
Interior Project Long Island The goal for the Long Island project was a complete upgrade to give the clients a larger and more functional kitchen. The design team needed to
Subscribe Follow or share
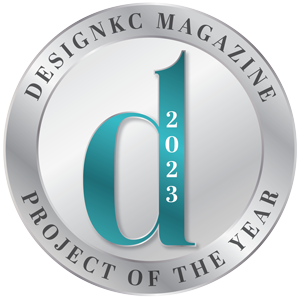

A true labor of love. The clients had been planning this home on private property for seven years when the design team was brought onboard. Taking their time to get the vision and budget right, they wanted to create a modern home that was not sterile and felt like a family home.
Plans were created long before the interiors were determined, so it was fun and a challenge to get everything into a layout that was unique. The staircases and windows required large-scale lighting. Besides needing a gathering space for family and friends, the owners entertain large groups for fundraisers and required space for this.
Custom light fixtures were designed for the large spaces in the home, along with a custom table that seats 18 in the basement level. A catering kitchen was created just off this entertaining space, and the elevator is situated to give chefs the best access to create their meals. An indoor pool was built for family fun and entertainment.
Every detail was considered with the clients in mind. The result is an aesthetic that feels modern and cozy and accommodates the family’s hobbies of cooking, wine collecting and beekeeping.
Real Estate Agent: Cami Jones – Reese Nichols Appliances: Blue Star Cabinets: Gillpatrick Woodworks. Furnishings: Noble Designs To the trade Showrooms: KDR Plumbing Fixtures: Briggs Lighting Fixtures: Wilson Lighting, Hubbarton Forge, Rock Cottage Glassworks Wall Coverings: Porter Teleo Window Coverings: J Geiger

Interior Project Long Island The goal for the Long Island project was a complete upgrade to give the clients a larger and more functional kitchen. The design team needed to
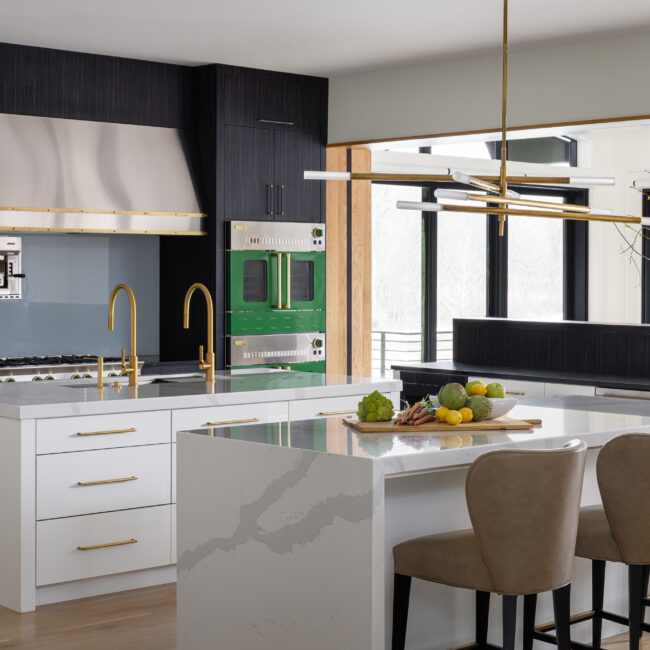
A true labor of love. The clients had been planning this home on private property for seven years when the design team was brought onboard. Taking their time to get the vision and budget right, they wanted to create a modern home that was not sterile and felt like a family home.
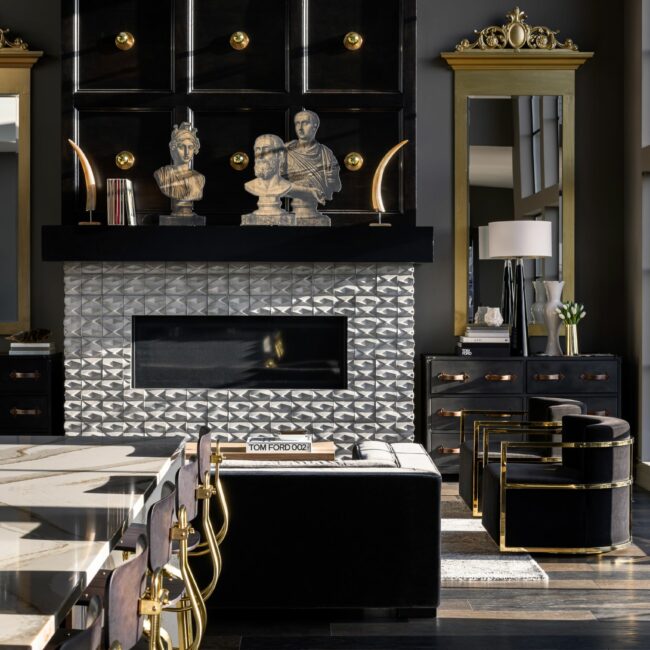
Custom Residence Moore’s Downtown The homeowners envisioned creating an inspirational, signature home perched high on the hill of KC’s kitschy Westside overlooking the downtown skyline. They wanted striking interior details,
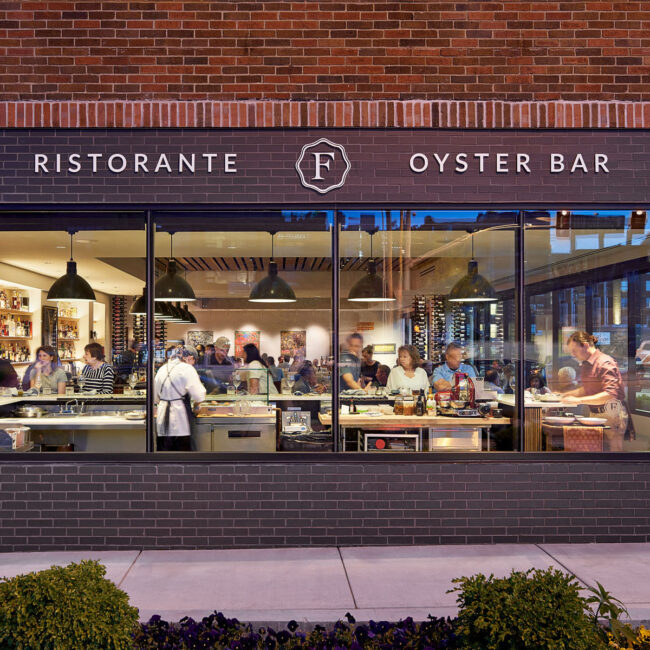
James Beard Award-winning Chef Michael Smith is a renowned figure in the local and national culinary arts community.
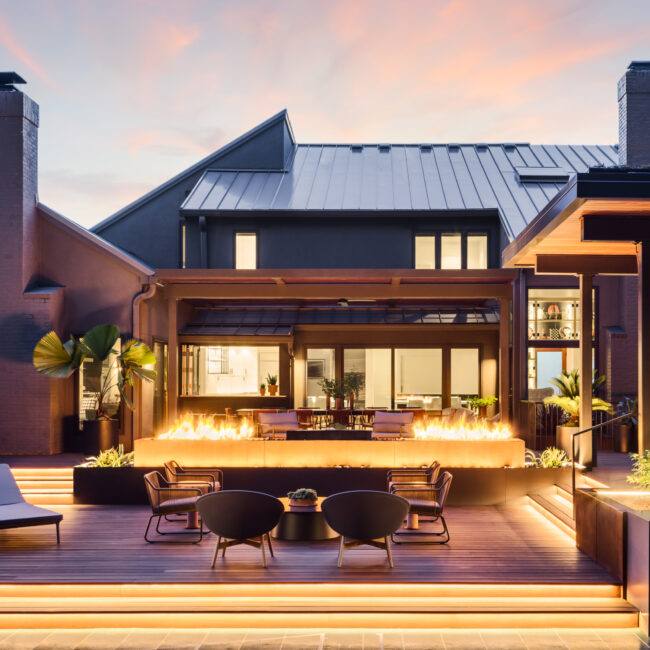
Outdoor Space/Project of the Year The Oasis The Oasis is a renovation and addition for a couple who entertains extensively throughout the year. Their home is the hub of activity
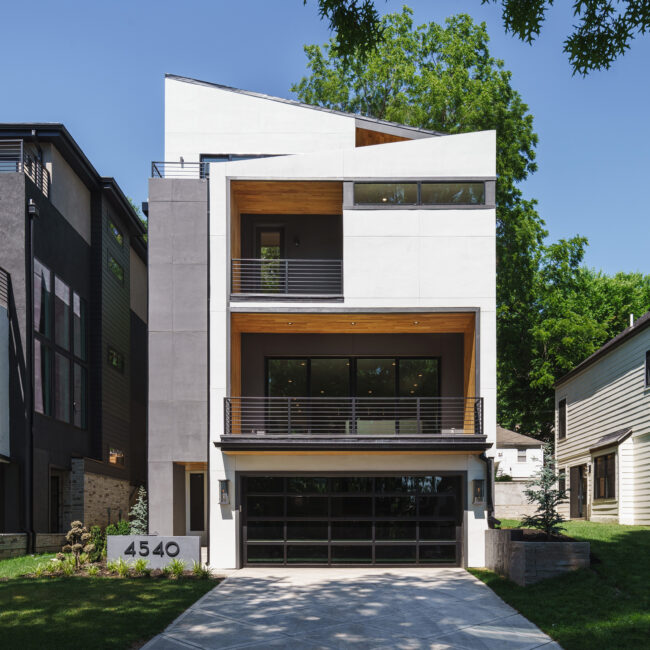
Custom Residence Modern West Plaza As one of a pair of contemporary West Plaza homes, this home was developed by a visionary who purchased the property to bring a new
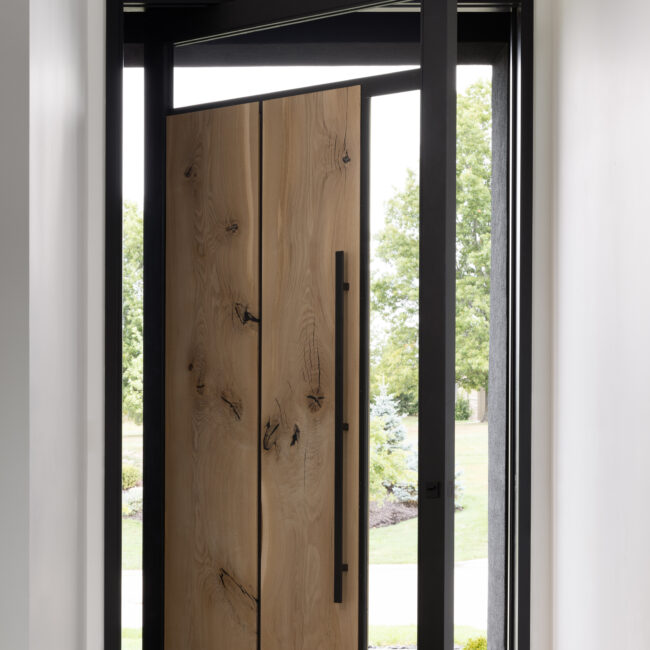
Design Detail Offset Pivoting Door The goal when envisioning this new home was for it to be functional and aesthetically clean with modern details. A unique, solid wood front door
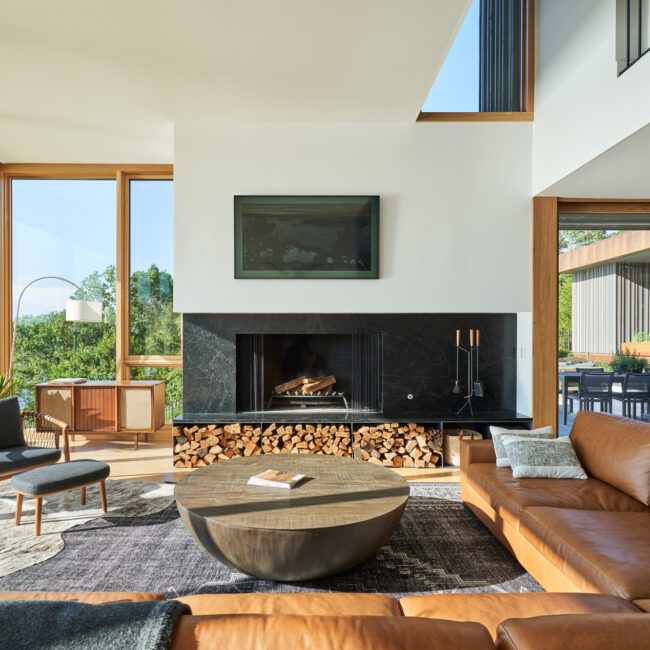
Custom Residence Terraced House Terraced House is a natural retreat with million-dollar views. Perched proudly over Table Rock Lake, it takes full advantage of its vista and natural surroundings—and gets
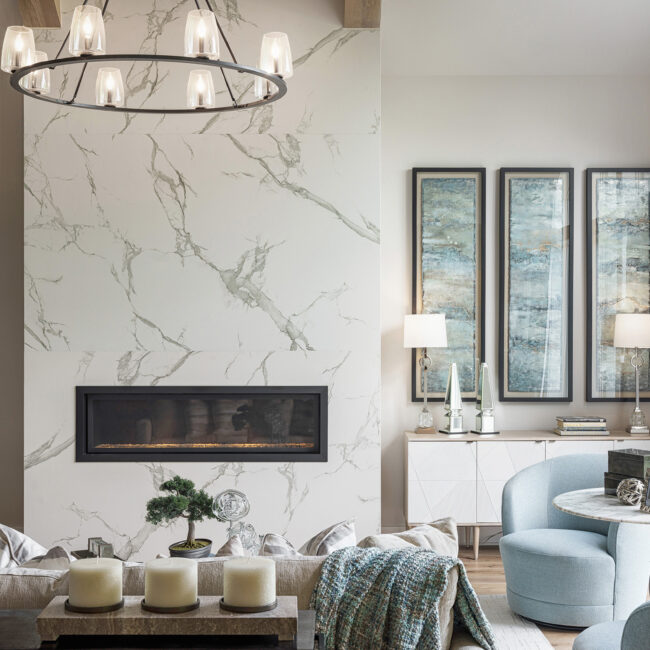
In the early concepts of the Oakmont, the design team focused on creating expansive common living areas with modern connectivity from one room to another. The plan uses subtle ceiling treatments and a large central vault to define the main-floor living room, kitchen and dining space.

