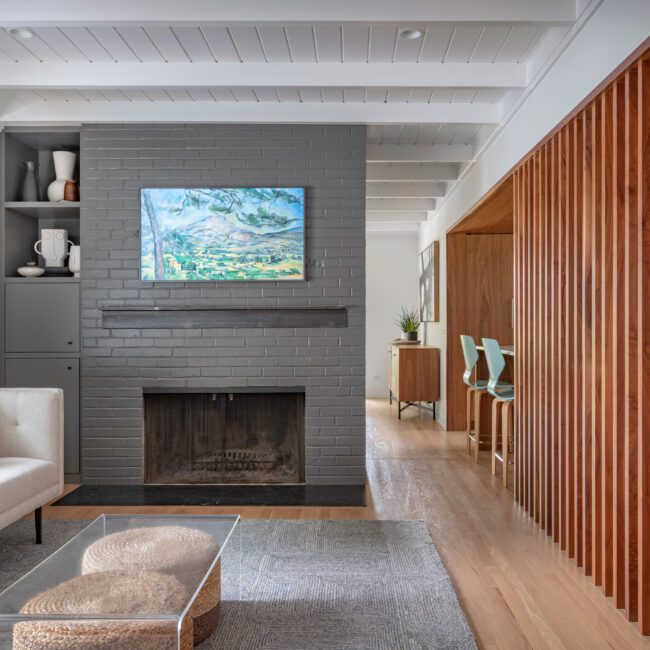
The Corner House
Custom Residence The Corner House The project was a complete remodel and addition to an existing small, two-bedroom mid-century ranch. The client desired an additional bedroom, family room, screened-in porch,
Subscribe Follow or share

The project was a complete remodel and addition to an existing small, two-bedroom mid-century ranch. The client desired an additional bedroom, family room, screened-in porch, mudroom and entry as additional program elements. Considering that four additions were added, the design team was challenged to maintain the overall scale and aesthetic of the original house.
The first addition was to the front of the home, creating an entry vestibule and covered porch. One small addition on the rear created a mudroom pantry within the existing roofline. Another addition to the rear created the primary bedroom and family room, and the final rear addition created the screened-in porch.
The interior of the home was reworked to accommodate circulation between areas and the new lower-level walk-out family room. The new stair to the lower level family room was added in the primary living area of the house, connecting it to these spaces as a public space. The kitchen was fully reworked as a more functional space open to the living and dining areas via a cased opening louvered wall. In the primary bedroom, the ceiling was hipped to create volume and define the space. The bath suite has a skylit wet zone with a shower and a tub.

Custom Residence The Corner House The project was a complete remodel and addition to an existing small, two-bedroom mid-century ranch. The client desired an additional bedroom, family room, screened-in porch,
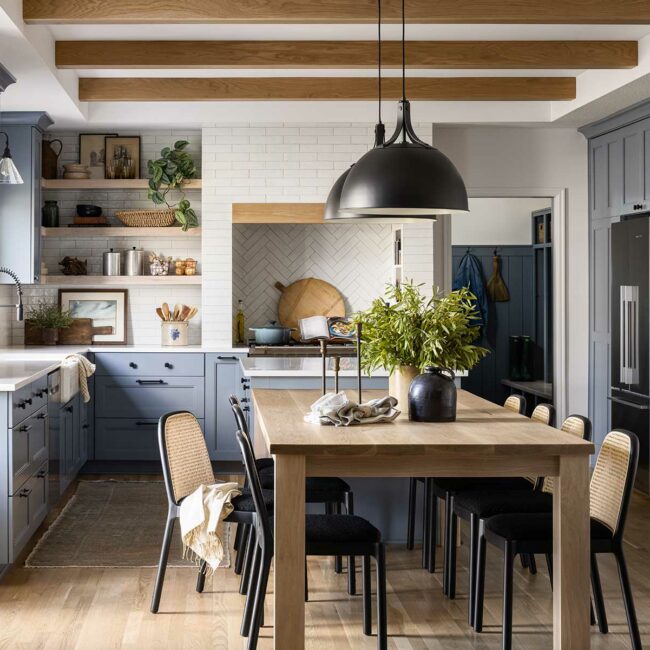
Interior Project Long Island The goal for the Long Island project was a complete upgrade to give the clients a larger and more functional kitchen. The design team needed to
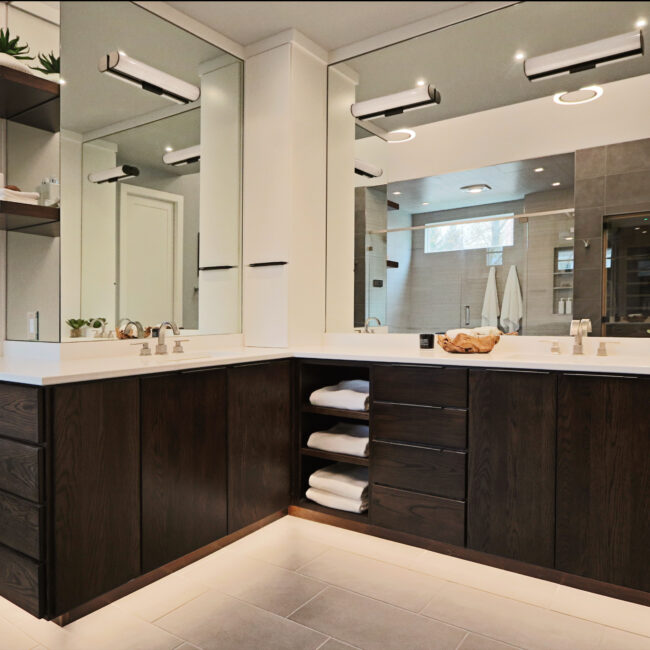
Interior Project A Spa-Inspired Primary Bathroom The clients wanted to create the primary bathroom of their dreams. The goal for this ensuite was to create a relaxing retreat offering restorative
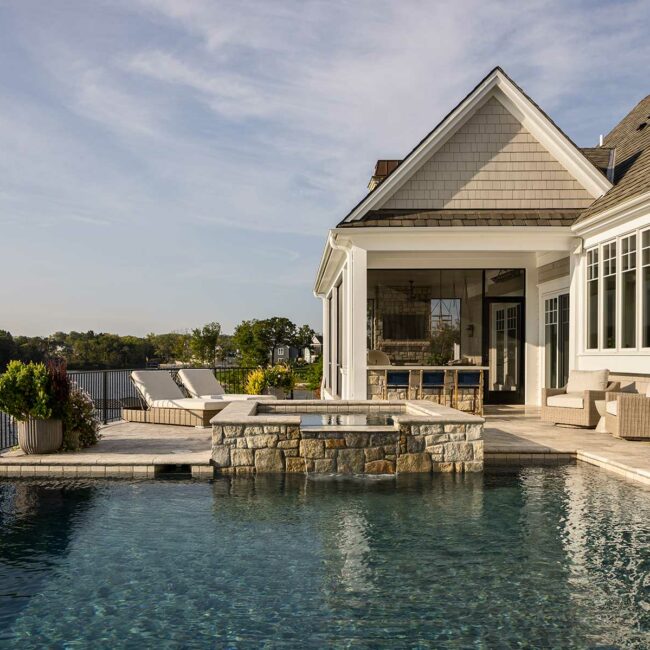
Custom New Build 3,001 to 6,000 square feet Lake Winnebago Vacation Home This project began with a client’s vision of building a second home where her children and grandchildren would
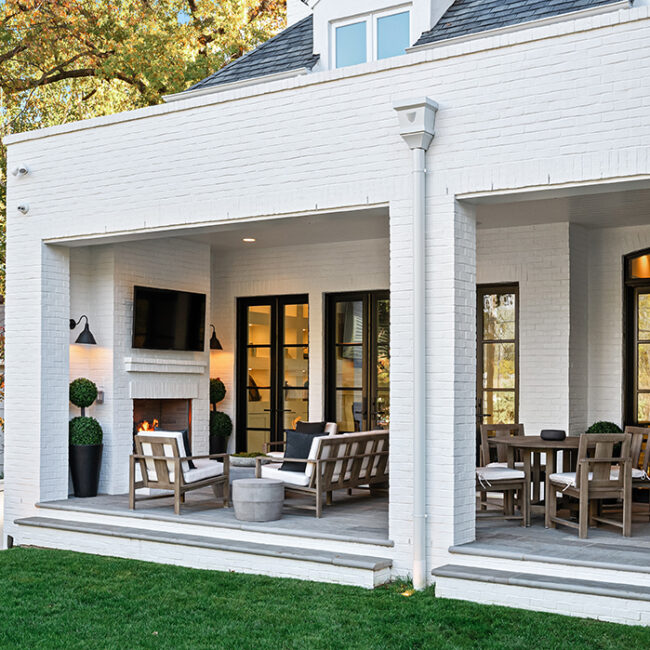
With an eye for design, the client collected inspirational images for use in his home, challenging the architect to create a unique fit for the homeowner’s lifestyle.
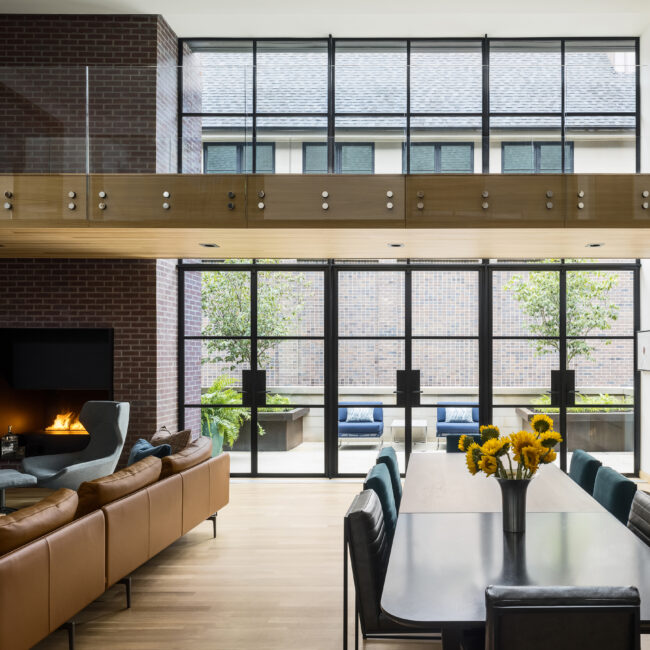
Located just south of the Kansas City Country Club Plaza, this five-bedroom, four-and-a-half-bath single-family row house was conceived as a brick monolith on a limestone plinth. The carved areas within the monolith are expressed in ceramic tile.
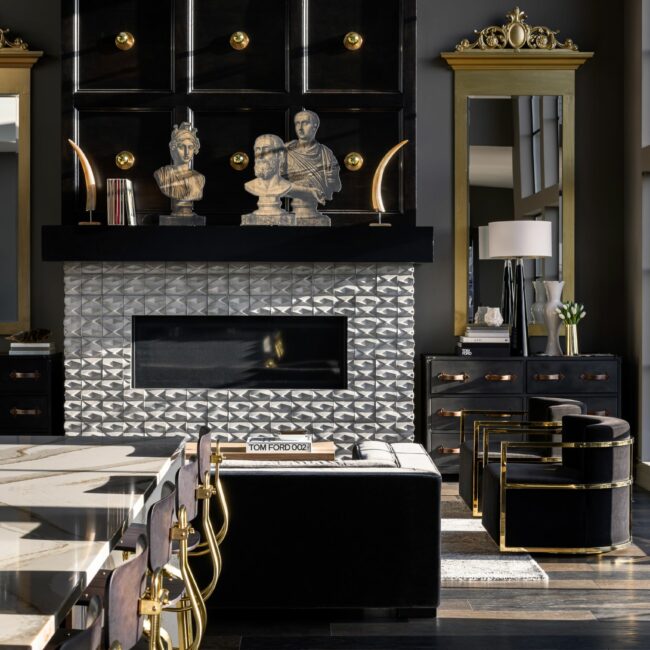
Custom Residence Moore’s Downtown The homeowners envisioned creating an inspirational, signature home perched high on the hill of KC’s kitschy Westside overlooking the downtown skyline. They wanted striking interior details,
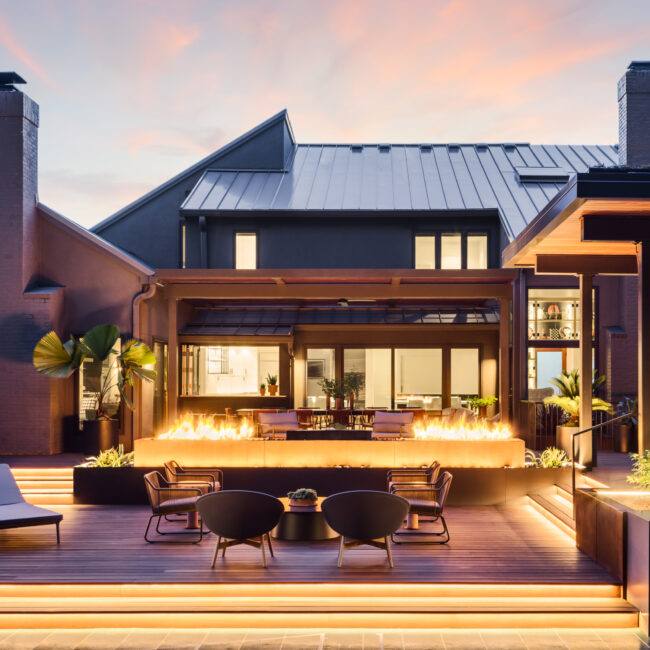
Outdoor Space/Project of the Year The Oasis The Oasis is a renovation and addition for a couple who entertains extensively throughout the year. Their home is the hub of activity
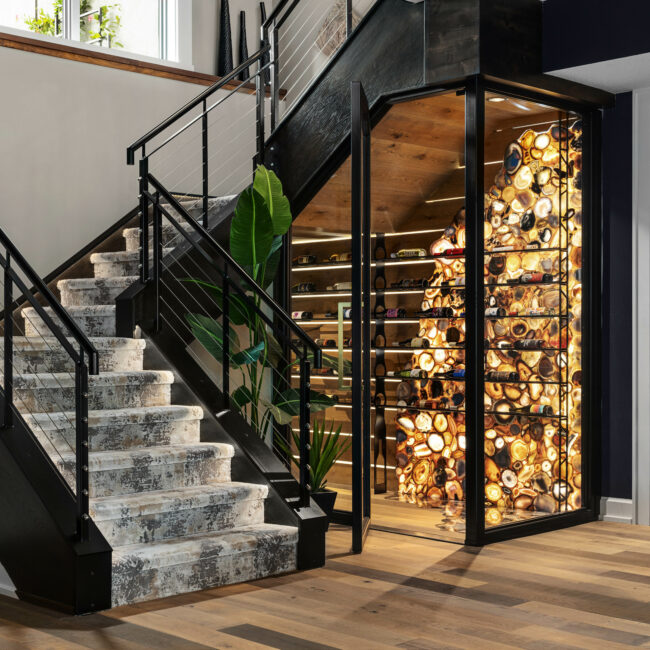
Design Detail Custom Wine Room Tucked under The Pensacola model home’s floating staircase is a gem—literally. A glass-enclosed wine storage and display space features a suspended agate slab backlit with

