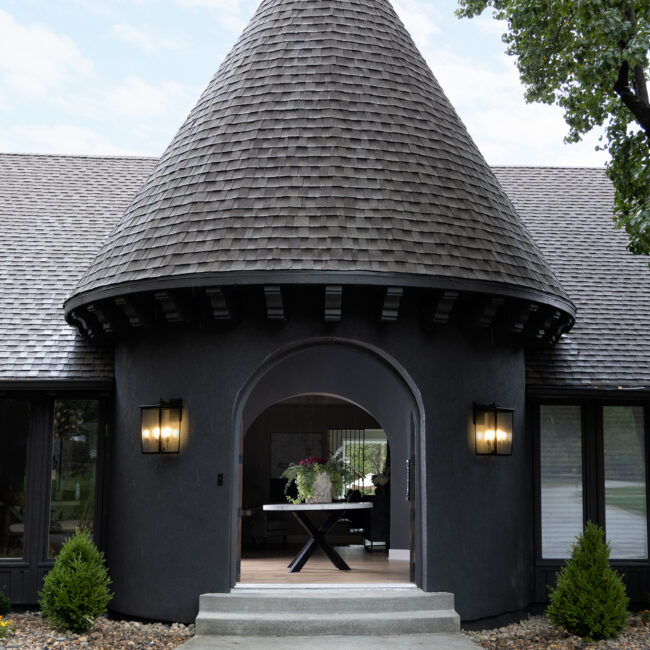
Adams
Interior Project Making an Entrance The flow and style of this house were desperately dated and stuck in the 1960s. It had a Palm Springs vibe mixed with mid-century modern
Subscribe Follow or share

The project was a complete remodel and addition to an existing small, two-bedroom mid-century ranch. The client desired an additional bedroom, family room, screened-in porch, mudroom and entry as additional program elements. Considering that four additions were added, the design team was challenged to maintain the overall scale and aesthetic of the original house.
The first addition was to the front of the home, creating an entry vestibule and covered porch. One small addition on the rear created a mudroom pantry within the existing roofline. Another addition to the rear created the primary bedroom and family room, and the final rear addition created the screened-in porch.
The interior of the home was reworked to accommodate circulation between areas and the new lower-level walk-out family room. The new stair to the lower level family room was added in the primary living area of the house, connecting it to these spaces as a public space. The kitchen was fully reworked as a more functional space open to the living and dining areas via a cased opening louvered wall. In the primary bedroom, the ceiling was hipped to create volume and define the space. The bath suite has a skylit wet zone with a shower and a tub.

Interior Project Making an Entrance The flow and style of this house were desperately dated and stuck in the 1960s. It had a Palm Springs vibe mixed with mid-century modern
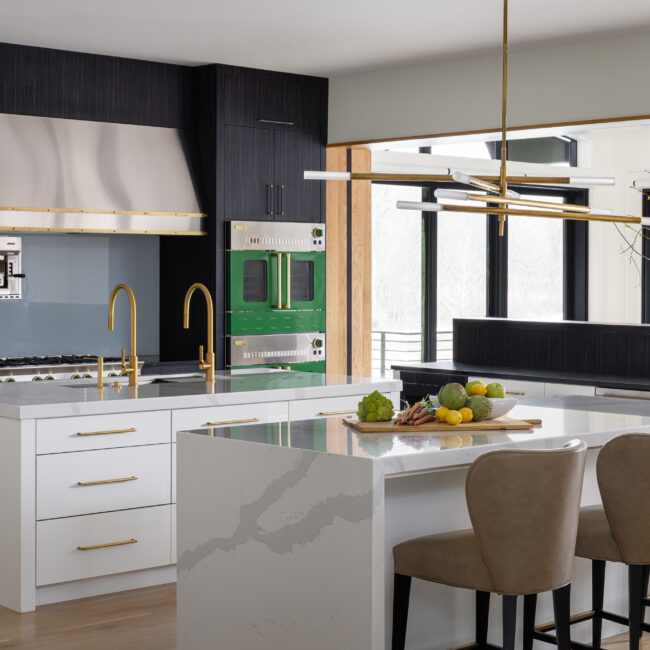
A true labor of love. The clients had been planning this home on private property for seven years when the design team was brought onboard. Taking their time to get the vision and budget right, they wanted to create a modern home that was not sterile and felt like a family home.
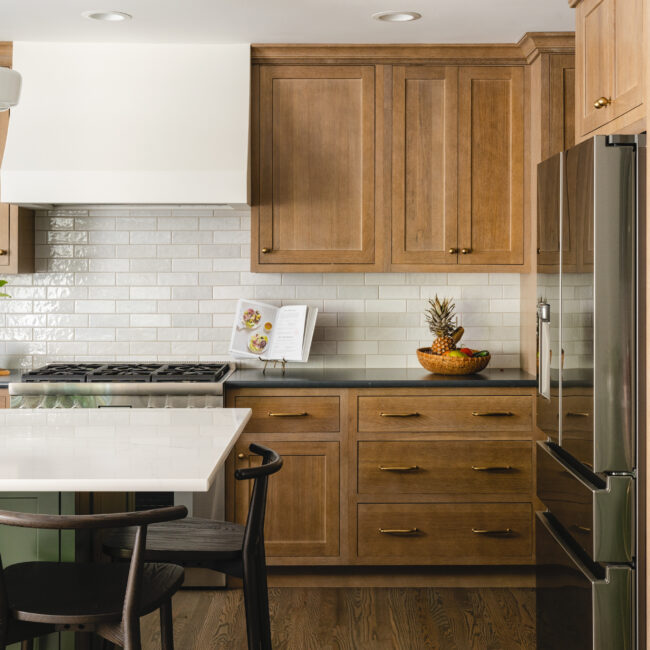
Interior Project A Bespoke & Spacious Kitchen The clients wanted a large, modern kitchen with a large island, as well as French doors to their backyard for al fresco dining.
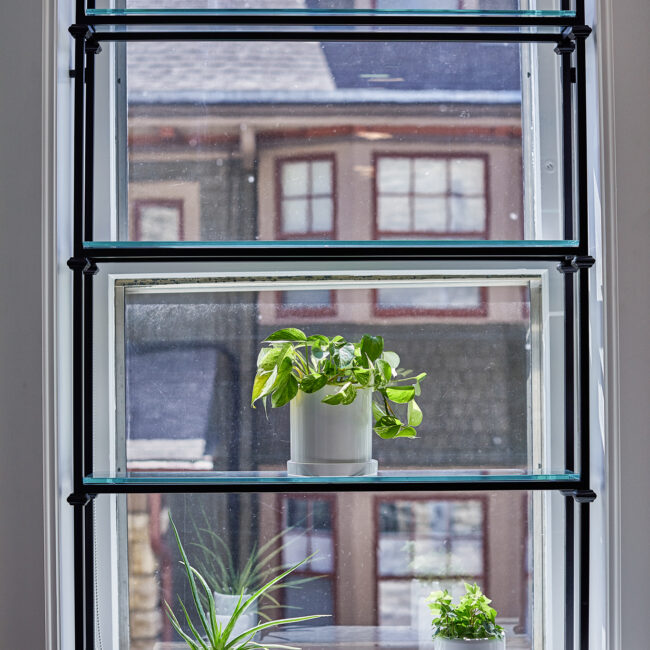
Design Detail A Window of Opportunity The large windows in this kitchen were a major focal point, and the design team didn’t want to miss an opportunity to make a
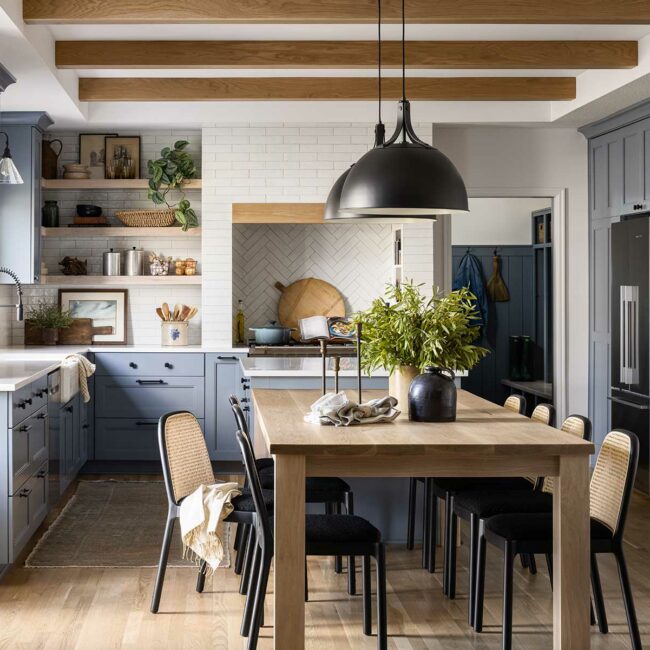
Interior Project Long Island The goal for the Long Island project was a complete upgrade to give the clients a larger and more functional kitchen. The design team needed to
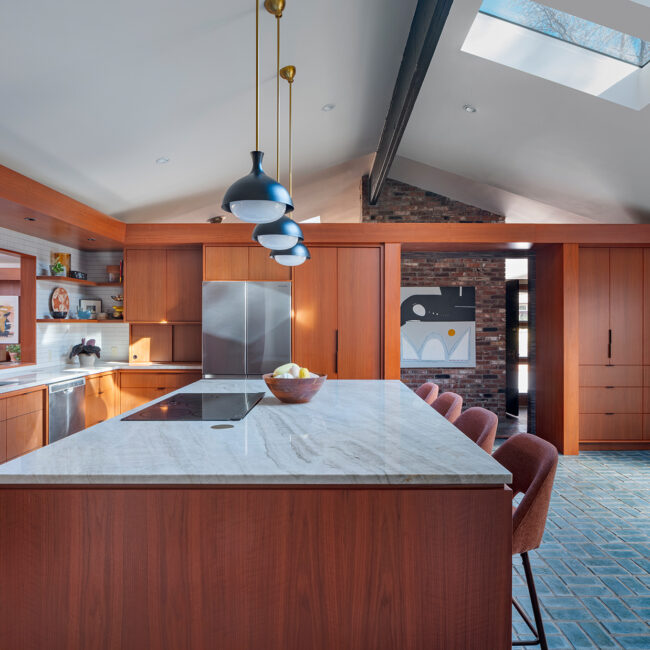
Design Detail Grain- and Stain-Matched Cabinets The design team was tasked with updating this mid-century modern classic, while keeping the original integrity of the house as well as the existing
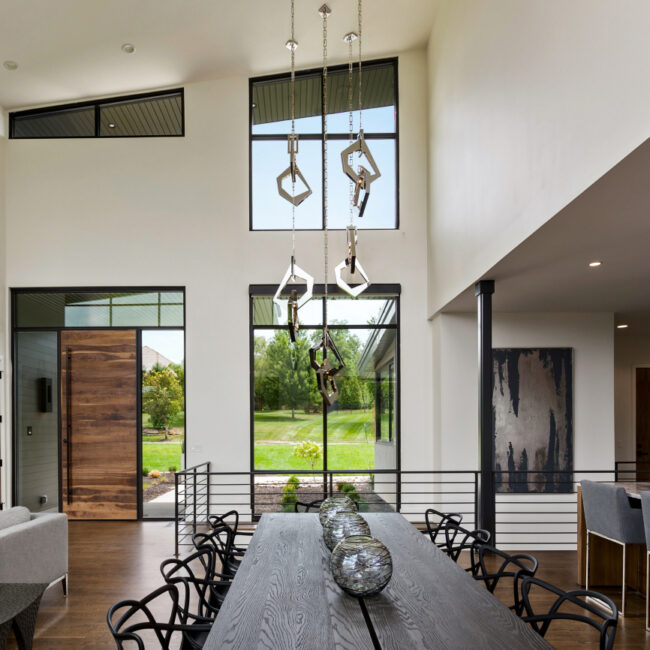
The clients wanted a modern look with warmth and a connection to nature. One primary objective was to capture the dramatic view behind the property and maintain privacy from the city street in front.
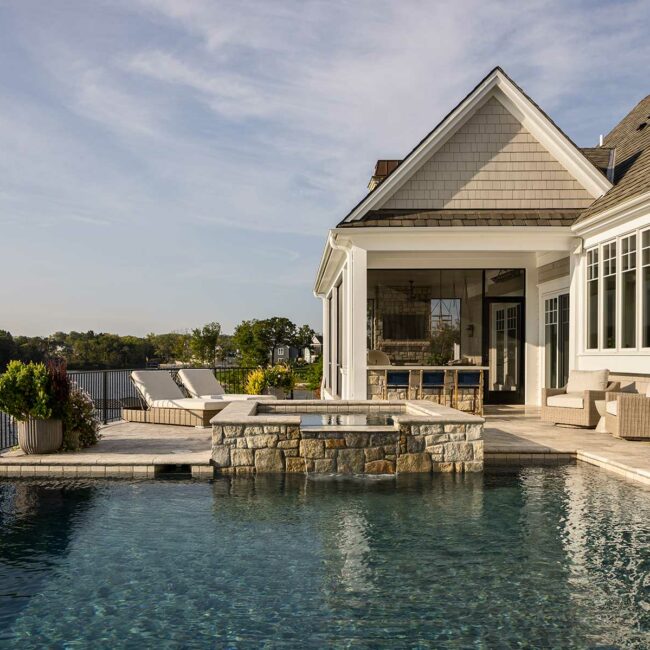
Custom New Build 3,001 to 6,000 square feet Lake Winnebago Vacation Home This project began with a client’s vision of building a second home where her children and grandchildren would
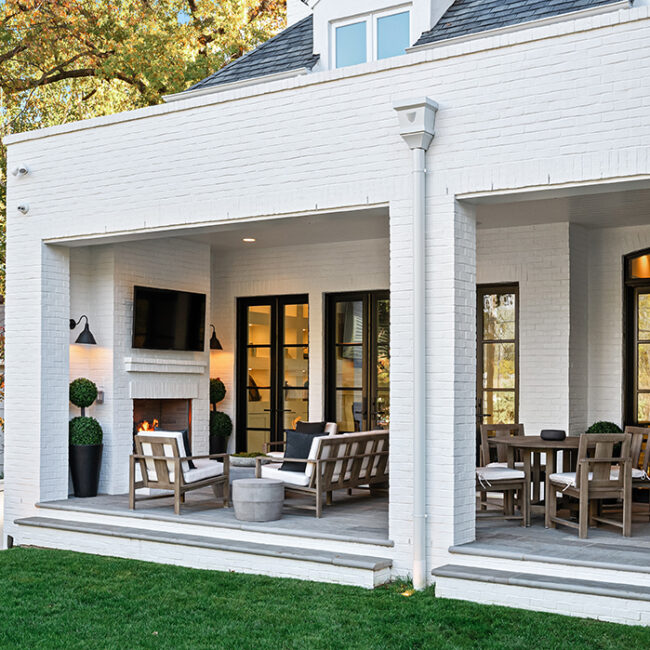
With an eye for design, the client collected inspirational images for use in his home, challenging the architect to create a unique fit for the homeowner’s lifestyle.

