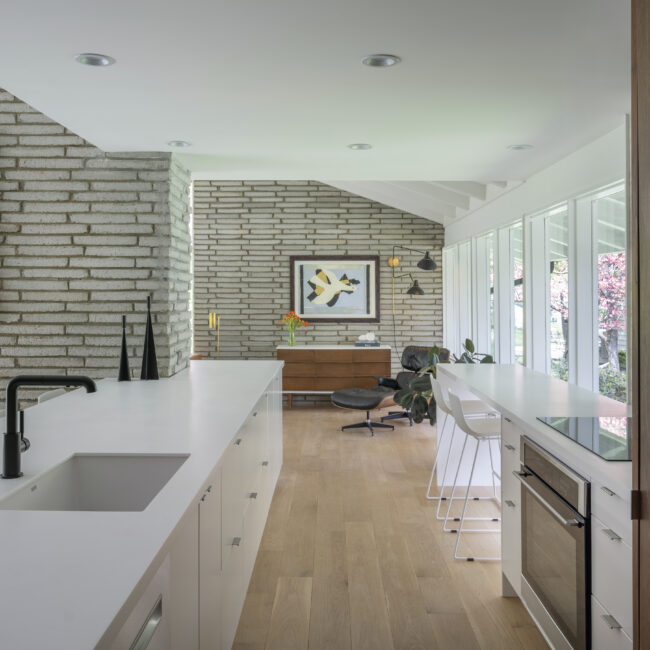
The Midwestern
Custom Residence The Mid-Western Originally built in 1954, this mid-century home was revolutionary at the time for its T-shaped split-level plan, which allowed for a more spacious, two-story bedroom wing.
Subscribe Follow or share

The clients wanted to create the primary bathroom of their dreams. The goal for this ensuite was to create a relaxing retreat offering restorative benefits and a place for the homeowners to reconnect.
One of the design team’s challenges was space versus needs. The clients wanted to add a two-person infrared sauna and increase the size of their bathtub without giving up a two-person shower, linen closet and separate vanities. The bathroom also lacked storage and was cluttered.
The greatest challenge was discovering a TGI floor joist. This was problematic for the zero-entry shower. The homeowners were committed to the plan as designed and chose to raise the flooring in the bathroom and adjoining closet. The height discrepancy between the bath and bedroom was resolved by using ADA accessibility methods to create a gentle, unnoticeable decline from the bathroom floor under the carpeted bedroom.
The design solution for the plumbing fixtures included a custom sauna and combining the shower and hydrotherapy tub in a glass enclosure. To maintain privacy in this area and still allow in natural light, one window was replaced with a shorter window installed closer to the ceiling.

Custom Residence The Mid-Western Originally built in 1954, this mid-century home was revolutionary at the time for its T-shaped split-level plan, which allowed for a more spacious, two-story bedroom wing.
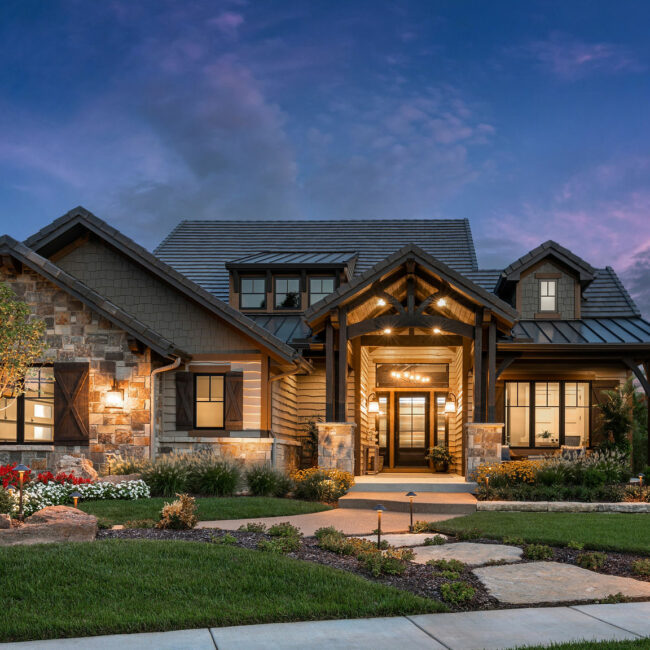
Modern sophistication meets rustic coastal comfort in this 4,140-square-foot floor plan. Its ultra-functional space features a resort-style bedroom suite, finished walkout lower level, scenic deck and patio areas, additional storage areas and many customization opportunities.
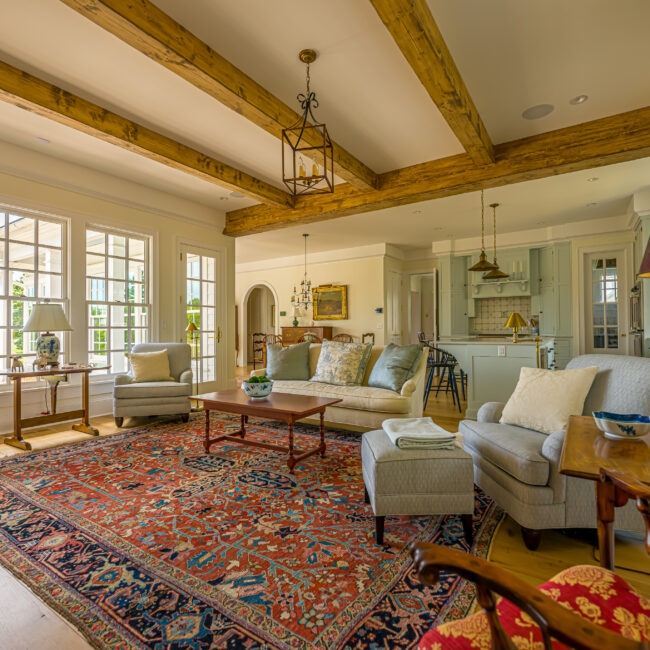
Custom Residence Meadowbrook Park Residence A repeat client reached out to the architect to create another period-correct Williamsburg home. They desired the charm of an older home with an interior
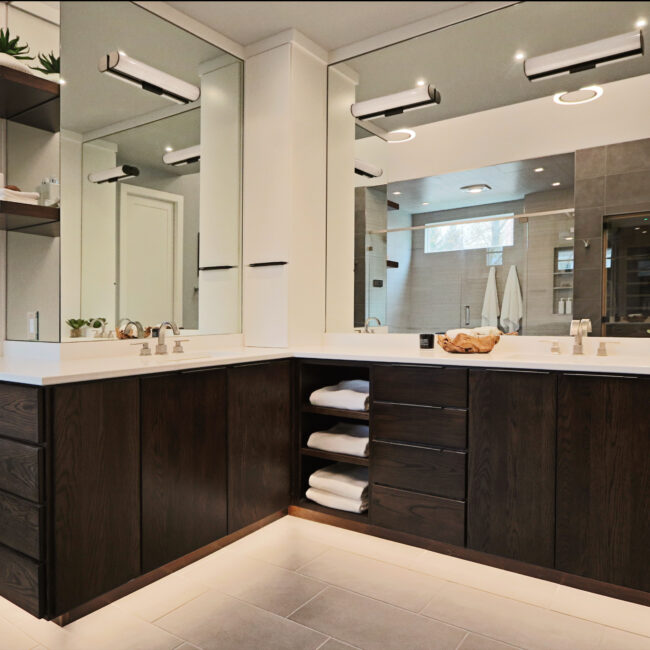
Interior Project A Spa-Inspired Primary Bathroom The clients wanted to create the primary bathroom of their dreams. The goal for this ensuite was to create a relaxing retreat offering restorative
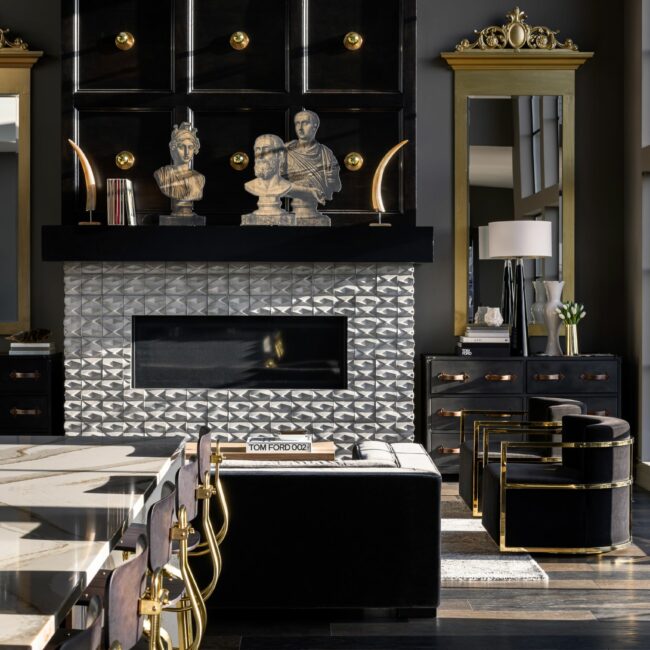
Custom Residence Moore’s Downtown The homeowners envisioned creating an inspirational, signature home perched high on the hill of KC’s kitschy Westside overlooking the downtown skyline. They wanted striking interior details,
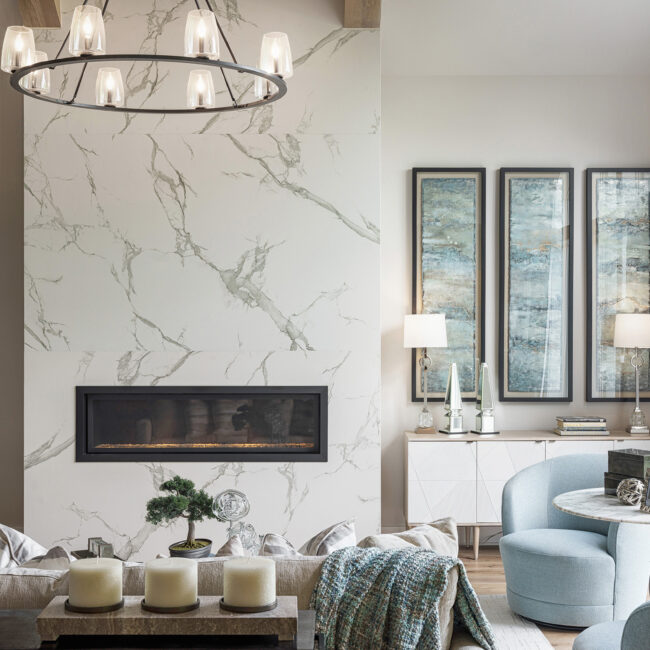
In the early concepts of the Oakmont, the design team focused on creating expansive common living areas with modern connectivity from one room to another. The plan uses subtle ceiling treatments and a large central vault to define the main-floor living room, kitchen and dining space.
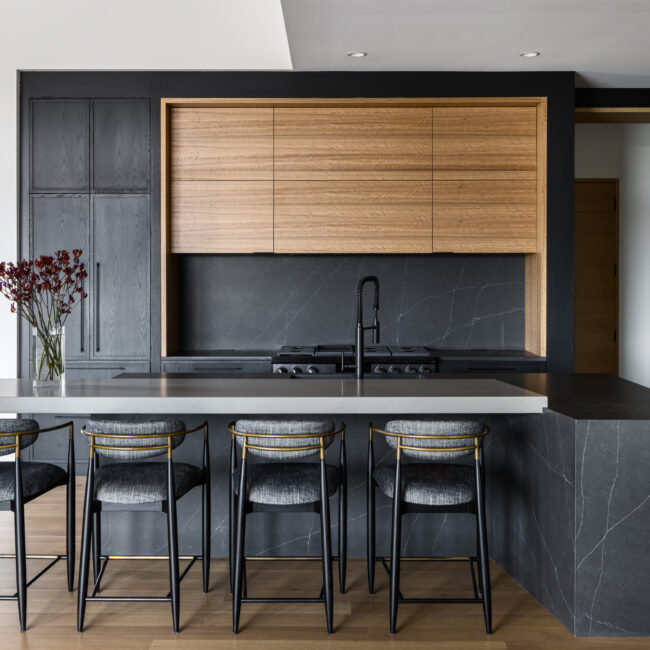
The homeowners used their love of wood and natural elements to source unique wood materials for this home, using it throughout to showcase their design ideas. The goal was to create a show-stopping home that the homeowners could use as a personal showcase for their clients.
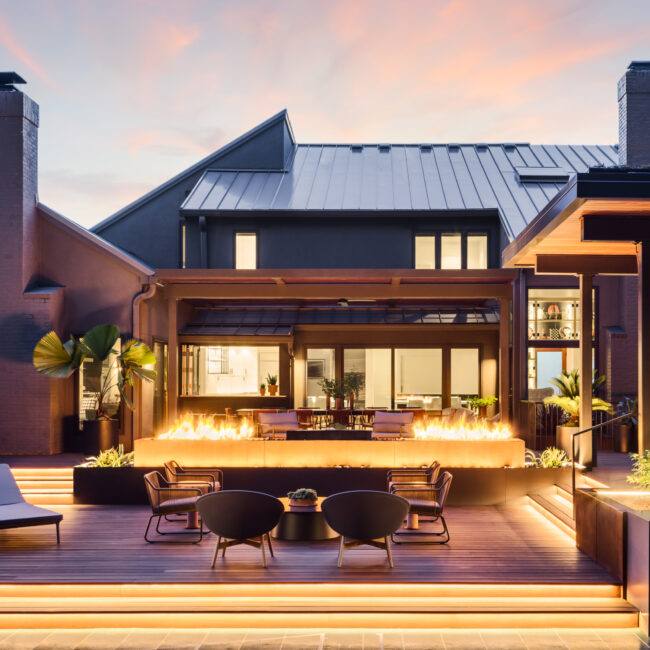
Outdoor Space/Project of the Year The Oasis The Oasis is a renovation and addition for a couple who entertains extensively throughout the year. Their home is the hub of activity
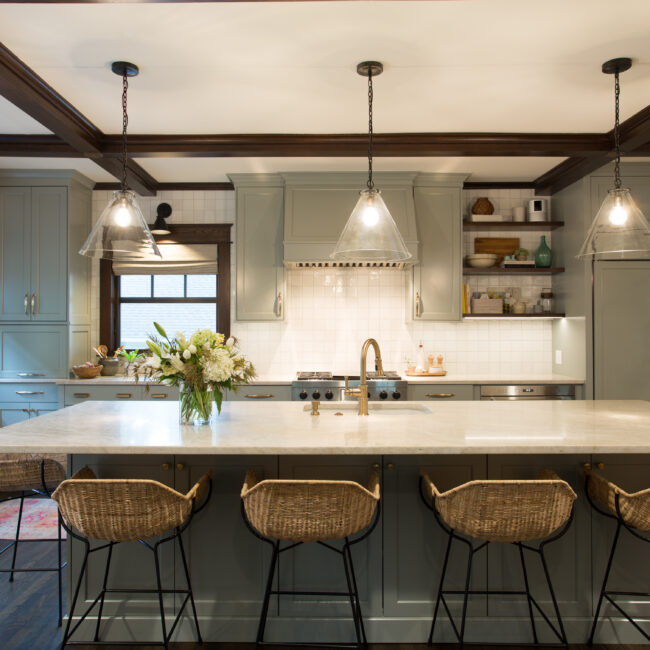
Kitchen/Bath A Warm Welcome Home The client had recently moved into this charming Brookside home with a recently renovated kitchen. Unfortunately, as they used the space to entertain, they found

