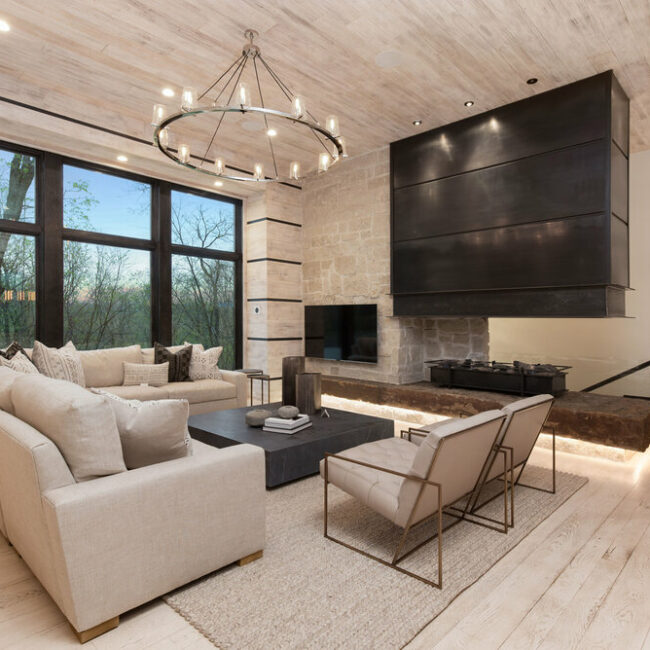
Mountain Modern
Model Home Mountain Modern The owners of this reverse-story-and-a-half wanted to stun visitors upon entering. Built to showcase modern mountain design and custom materials, the goal was to combine luxury
Subscribe Follow or share

This project began with a client’s vision of building a second home where her children and grandchildren would gather and relax for an evening, a weekend or all week long. It had to be an in-town lake home; staying close to Kansas City allows her busy family members to drive to the lake house and head back into town if they have other obligations, making the visits more frequent and enjoyable for everyone.
Building a custom home reduces the number of challenges that often come with a major remodeling project. The placement of the swimming pool on the same level as the main living area was a challenge that ended with an engineering and design accomplishment. The infinity pool required the architect, engineers and pool designer to build up/support the patio and pool from below while maintaining the aesthetic integrity of the back of the home. The design team was able to deliver the client her main-floor infinity pool in a way that enhances the lake house.
Landscaper: Land Art Pool Designer: Midwest Pools New Home Community: Lake Winnebago Appliances: Ferguson Cabinets: Profile Cabinet Countertops: Carthage Marble Electronics: Cineplex Flooring: Acme Floor Co. Rugs: Abrash Rugs Furnishings: Madden McFarland Accessories: Madden McFarland Plumbing Fixtures: Ferguson Lighting Fixtures: Wilson Lighting Wall Coverings: Madden McFarland Windows: Marvin Window Coverings: Madden McFarland

Model Home Mountain Modern The owners of this reverse-story-and-a-half wanted to stun visitors upon entering. Built to showcase modern mountain design and custom materials, the goal was to combine luxury
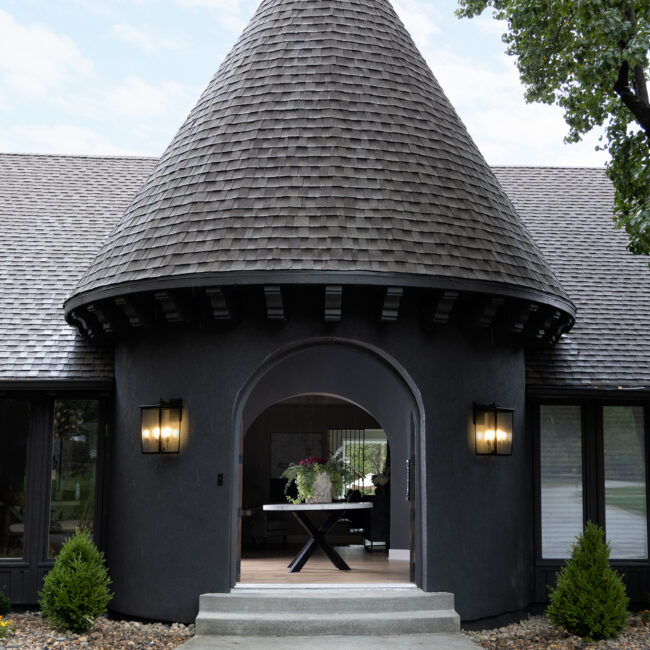
Interior Project Making an Entrance The flow and style of this house were desperately dated and stuck in the 1960s. It had a Palm Springs vibe mixed with mid-century modern
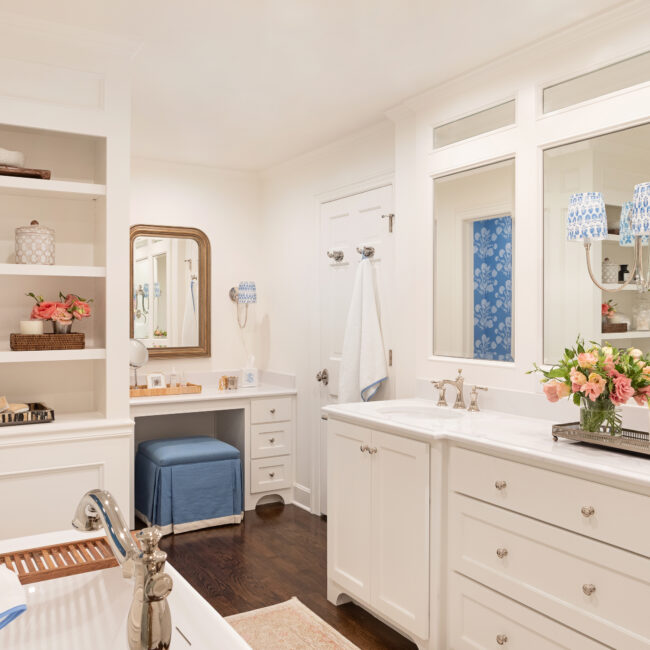
Interior Project A Stylish Ensuite This primary bath redesign presented several challenges for the team. The ceiling was more than 1½ inches out of level, so furring strips were installed
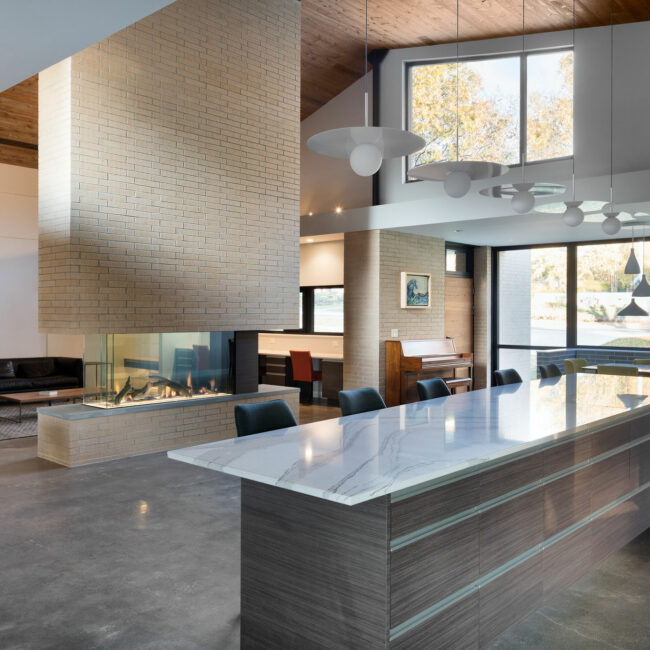
Custom New Build 3,001 to 6,000 square feet Hearth Home Designed for a family of five, the home’s layout is organized around a central hearth where the family gathers. As
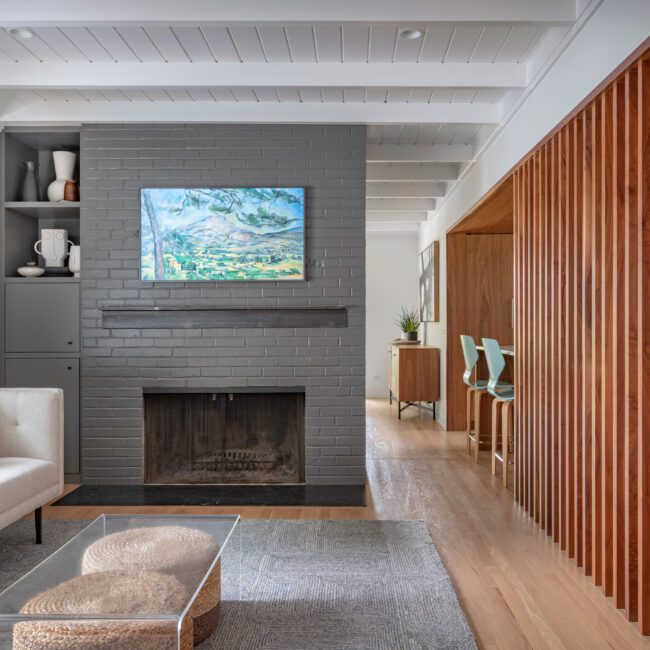
Custom Residence The Corner House The project was a complete remodel and addition to an existing small, two-bedroom mid-century ranch. The client desired an additional bedroom, family room, screened-in porch,
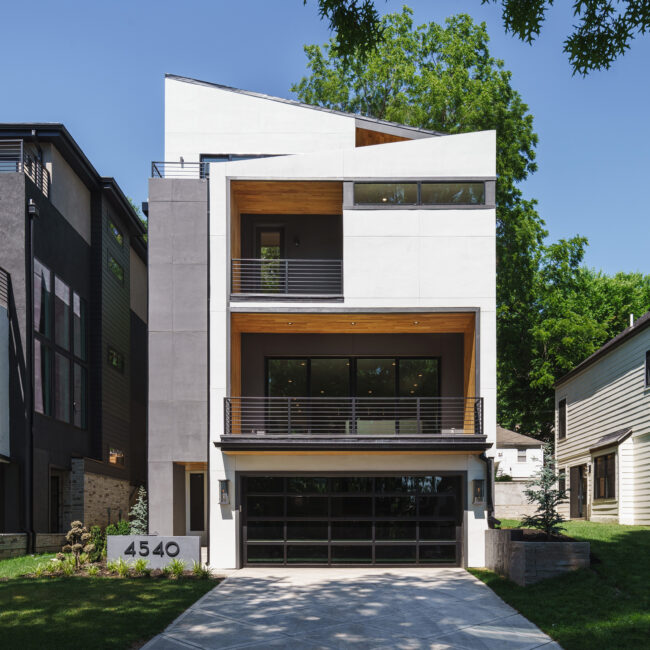
Custom Residence Modern West Plaza As one of a pair of contemporary West Plaza homes, this home was developed by a visionary who purchased the property to bring a new
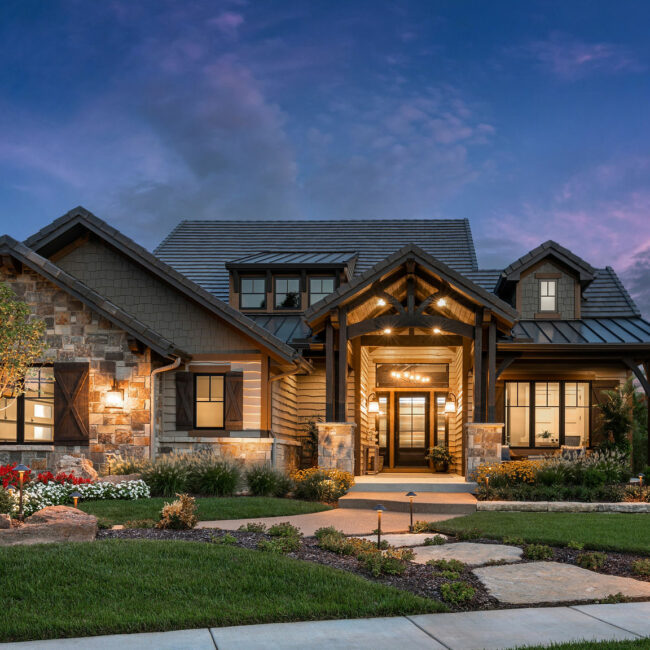
Modern sophistication meets rustic coastal comfort in this 4,140-square-foot floor plan. Its ultra-functional space features a resort-style bedroom suite, finished walkout lower level, scenic deck and patio areas, additional storage areas and many customization opportunities.
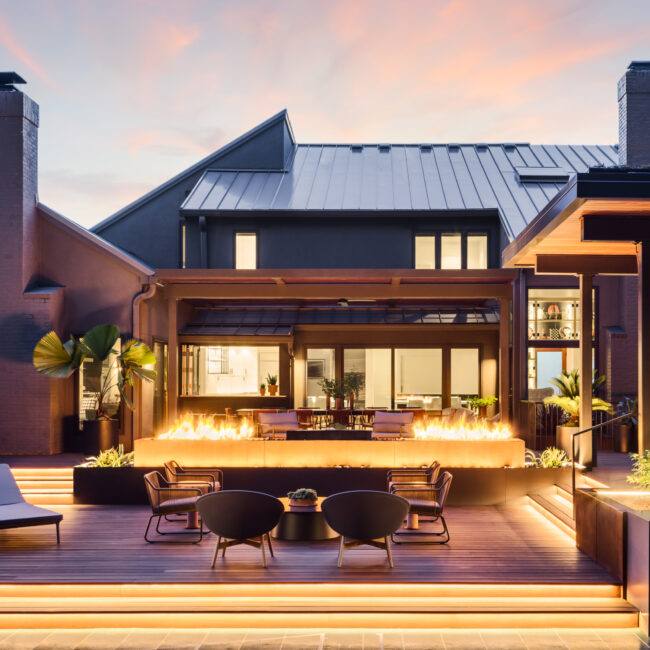
Outdoor Space/Project of the Year The Oasis The Oasis is a renovation and addition for a couple who entertains extensively throughout the year. Their home is the hub of activity
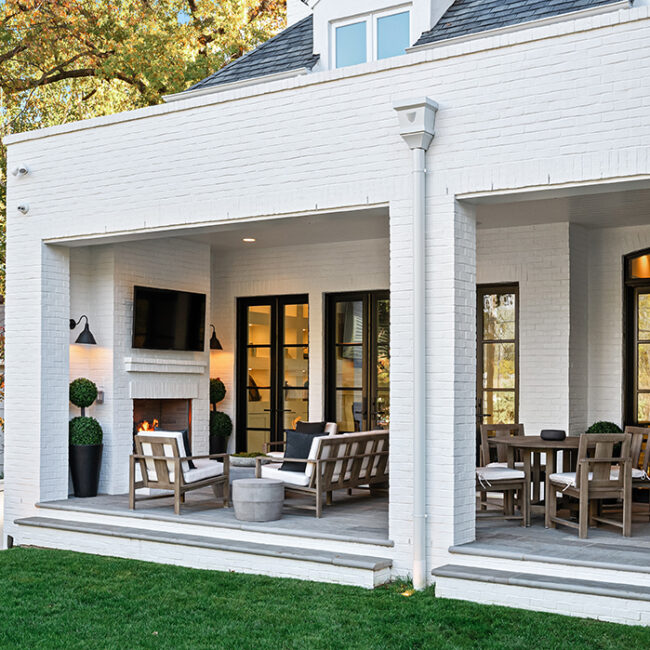
With an eye for design, the client collected inspirational images for use in his home, challenging the architect to create a unique fit for the homeowner’s lifestyle.

