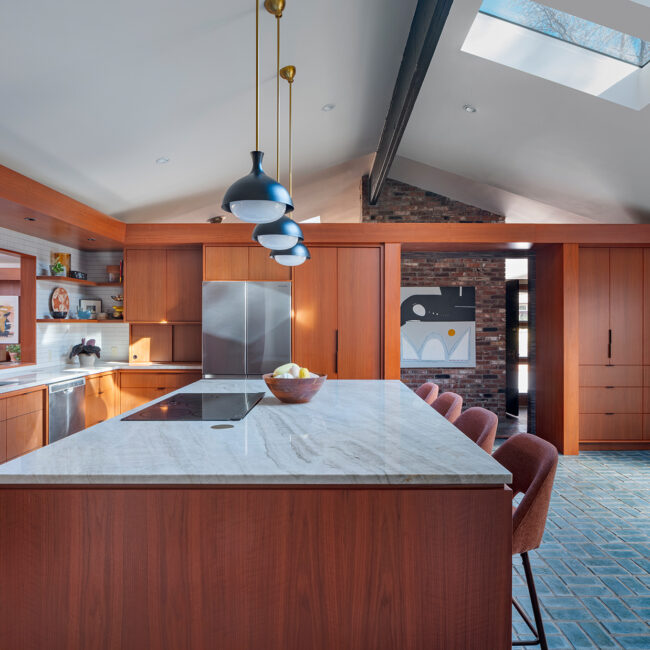
805 Residence
Design Detail Grain- and Stain-Matched Cabinets The design team was tasked with updating this mid-century modern classic, while keeping the original integrity of the house as well as the existing
Subscribe Follow or share

Located just south of the Kansas City Country Club Plaza, this five-bedroom, four-and-a-half-bath single-family row house was conceived as a brick monolith on a limestone plinth. The carved areas within the monolith are expressed in ceramic tile.
The interior of the house was developed around a double-height living/dining room on the main floor, surrounded by a U-shaped second-floor gallery for the owners’ art collection. A delicate bridge crosses the living room, providing scale at the patio doors and completing the gallery circulation.
The site faces a central park in a historic overlay district. The clients wanted a more contemporary house than would be allowed. The design team’s first challenge was mediating the desire for a contemporary home while adhering to the historic overlay rules. Another challenge was to create a range of exterior spaces, so they needed to figure out how to achieve this with an urban row house.
On the west side of the house, a screened-in porch is carved into the brick mass, adjacent to a developed limestone patio that is elevated from the park for privacy. On the northeast corner are two stacked exterior porches. The “birdcage,” as they call it, contains a grill and breakfast area on the main floor adjacent to the kitchen. On the second floor, it’s an exterior living room adjacent to the gallery.
This space utilizes the brick wall of the adjacent house to maintain a courtyard-like feel. A sunken mechanical space adjacent to it hides the mechanical systems.

Design Detail Grain- and Stain-Matched Cabinets The design team was tasked with updating this mid-century modern classic, while keeping the original integrity of the house as well as the existing
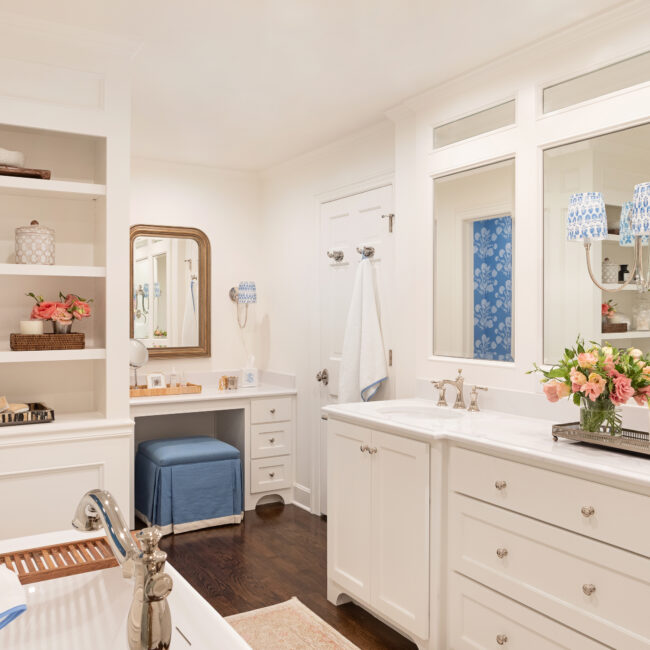
Interior Project A Stylish Ensuite This primary bath redesign presented several challenges for the team. The ceiling was more than 1½ inches out of level, so furring strips were installed
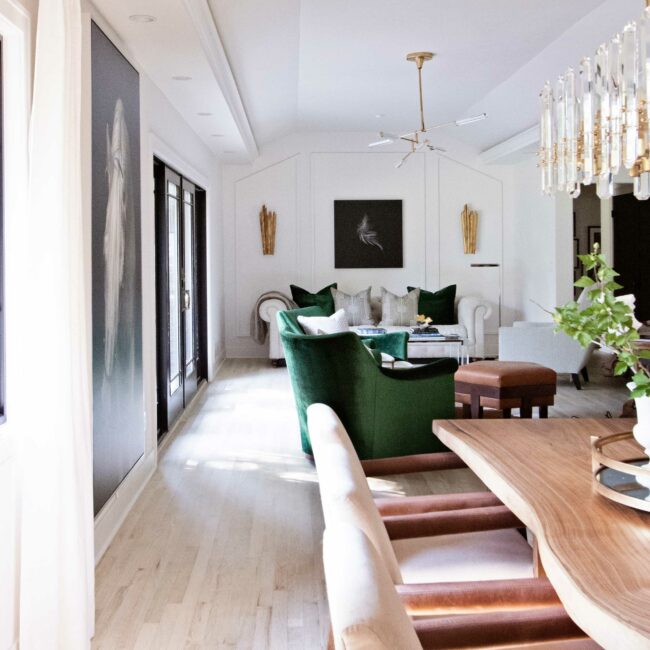
Custom Residence Roe Modern This modest mid-century ranch needed a complete overhaul. Almost everything in this 1955 home needed to be addressed to bring it up to code. The design
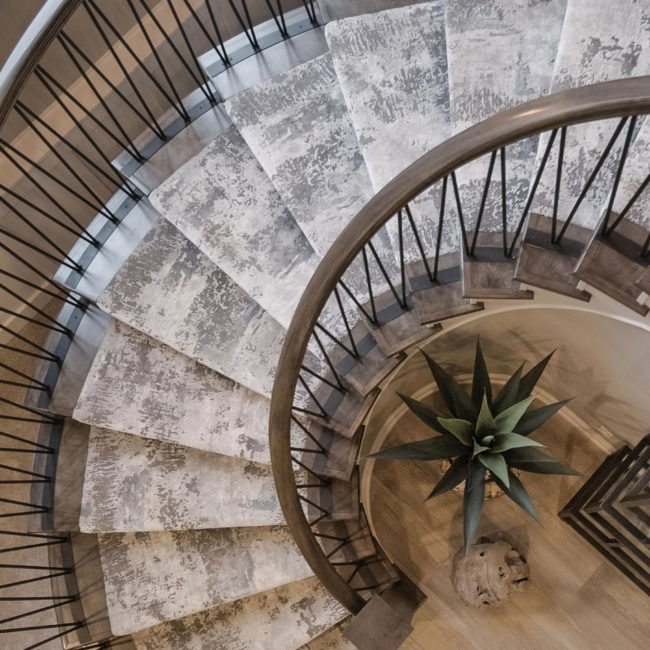
Design Detail Curved Staircase Delicately detailed and beautifully handcrafted, the Captiva model home’s dramatic curved staircase gracefully blends wood and iron with grand sweeping curves and free-flowing architecture. A one-of-a-kind,
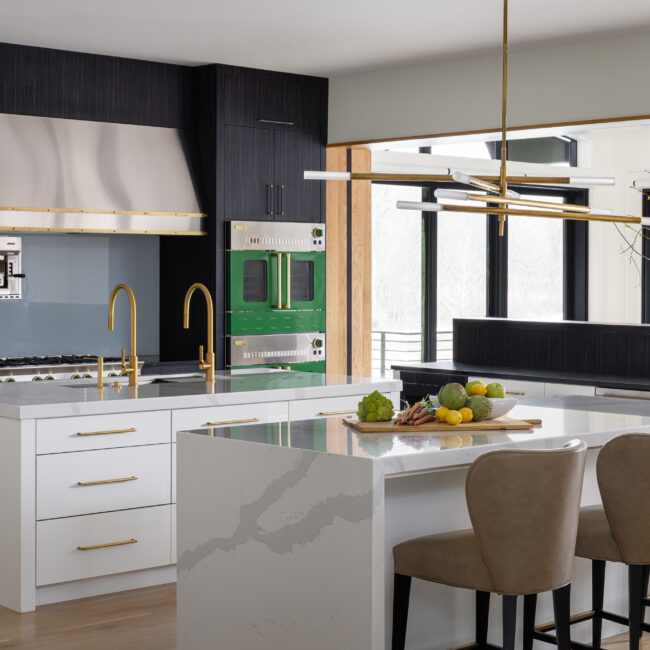
A true labor of love. The clients had been planning this home on private property for seven years when the design team was brought onboard. Taking their time to get the vision and budget right, they wanted to create a modern home that was not sterile and felt like a family home.
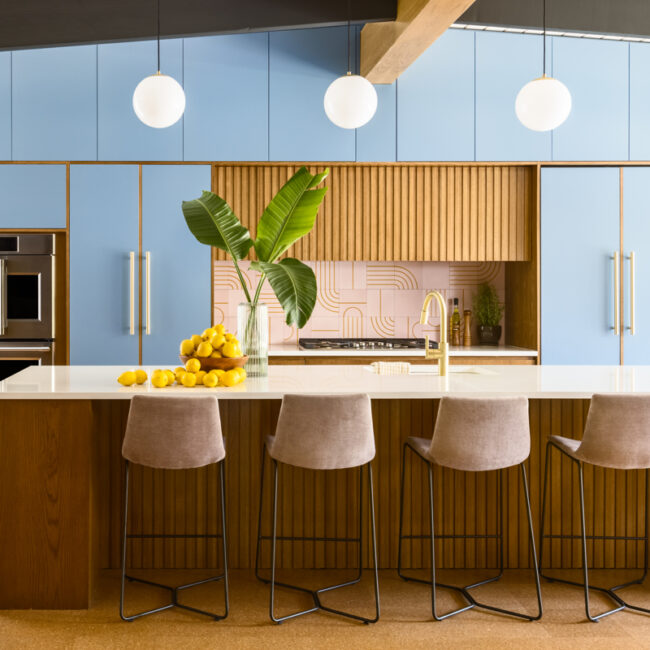
Interior Project Mid Century (Mod)ifications The design team was excited to overhaul a 1980s renovation gone bad. They loved working with clients who weren’t afraid of color and were open
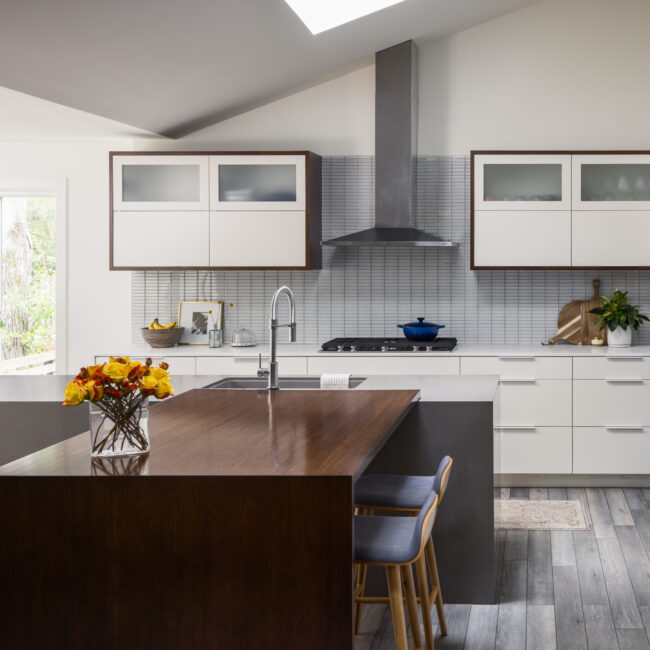
Custom Residence Briar Modern The design team wanted to create a clean, simple, current and modern home for a young family out of a home that was dated and dark.
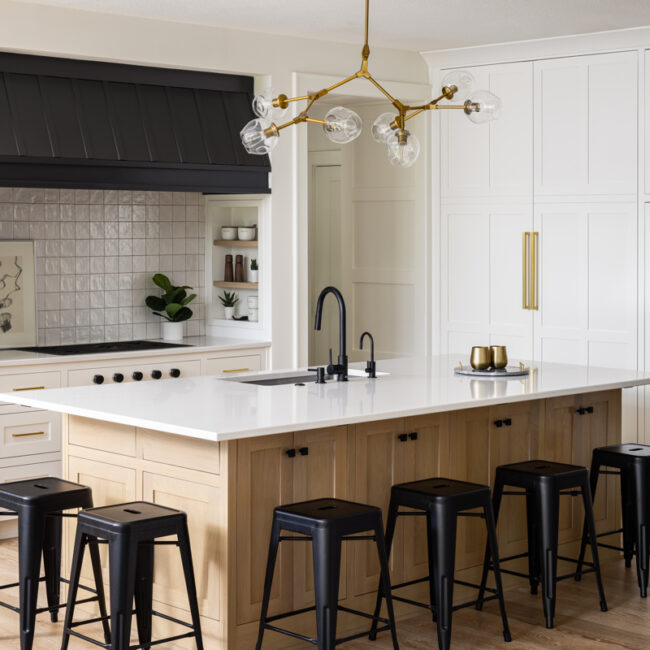
Custom Residence Copper Creek Family Home With five kids, the homeowners needed room for their large family and space to homeschool. A huge renovation was necessary for them to function
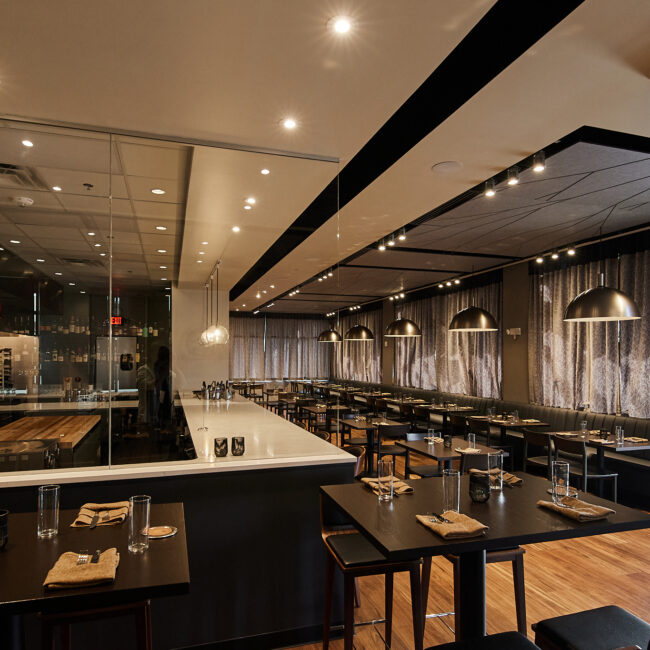
Commercial Design Acre Restaurant The concept of the restaurant is to feature Midwestern cuisine prepared over a wood-burning hearth. The challenge was turning a British pub-themed restaurant in a strip

