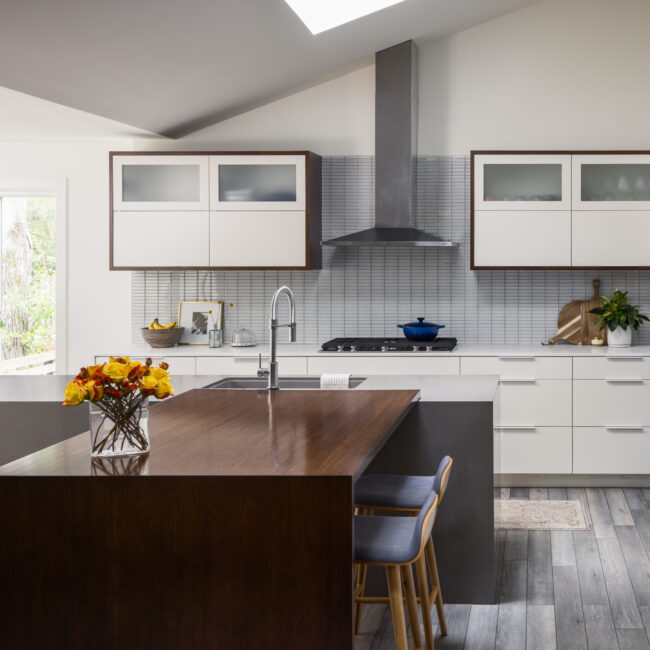
Briar Modern
Custom Residence Briar Modern The design team wanted to create a clean, simple, current and modern home for a young family out of a home that was dated and dark.
Subscribe Follow or share
Tucked under The Pensacola model home’s floating staircase is a gem—literally. A glass-enclosed wine storage and display space features a suspended agate slab backlit with LED pixel panels. To ensure the space’s longevity and utility, the team cleverly designed the LED pixel panels to be easily accessed and removable via an open channel located behind the permanent vertical agate slab.
The space includes a custom wine bottle rack backed by white oak planks, a floating live-edge walnut slab table top and an industrial-style steel tube frame structure.
Given the complexity of location and compact size under a floating staircase, the team innovated several solutions. They carefully designed and installed the backlit wood planks behind the wine display rack without obstructing the function of the LED channels, maximized space by installing a suspended walnut slab table top inside the wine room and installed cabinet doors underneath the slab for extra under-stair storage. Finally, they familiarized their team with the new LED pixel panel technology and worked closely with the electrician on its installation and function.
Engineer: Apex Engineers New Home Community: Timber Rock Development Real Estate Agent: Weichert Realtors, Welch and Company Cabinets: Miller’s Custom Cabinets Countertops: SCI Surfaces Electrical: Elite One Electric Flooring: SVB Flooring Fabrication Company: Custom Products (Staircase Structure & Custom Ironwork), Architectural Surfaces (Agate Slabs), Buildermaker (Trimwork) Hardware: Locks & Pulls Lighting Fixtures: Rensen House of Lights Paint: Millennium Painting Company Glass Panels: Fountain Glass

Custom Residence Briar Modern The design team wanted to create a clean, simple, current and modern home for a young family out of a home that was dated and dark.
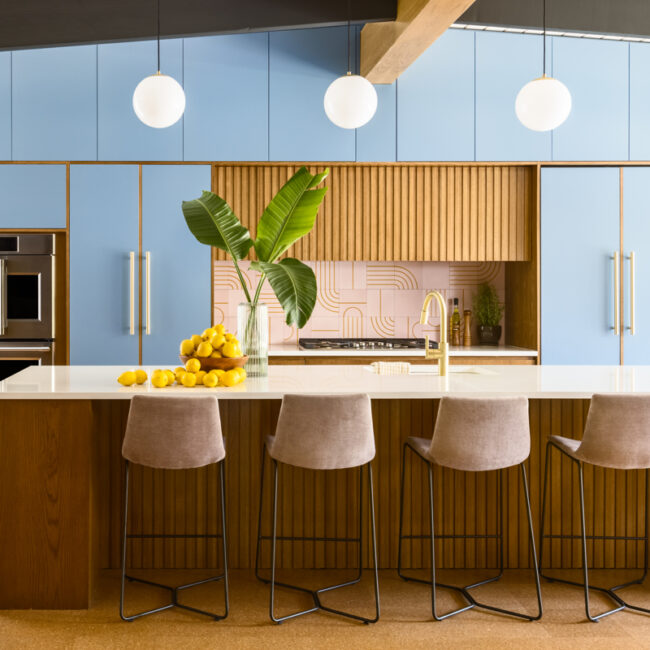
Interior Project Mid Century (Mod)ifications The design team was excited to overhaul a 1980s renovation gone bad. They loved working with clients who weren’t afraid of color and were open
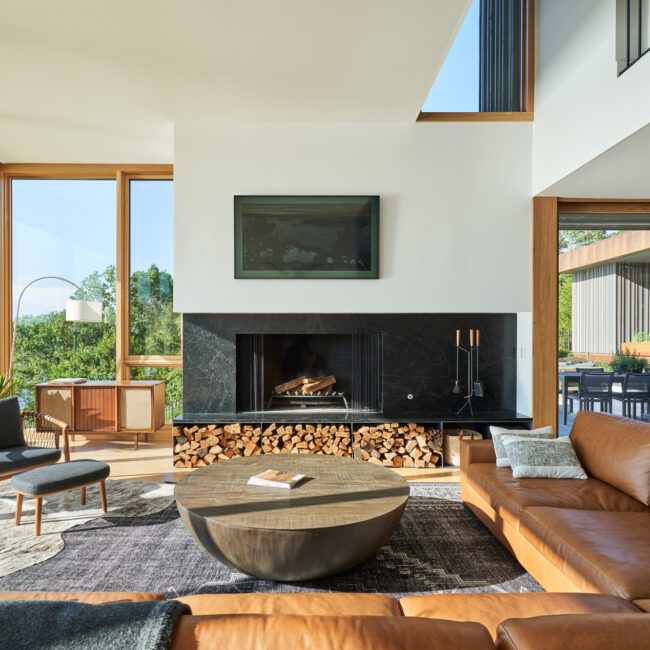
Custom Residence Terraced House Terraced House is a natural retreat with million-dollar views. Perched proudly over Table Rock Lake, it takes full advantage of its vista and natural surroundings—and gets
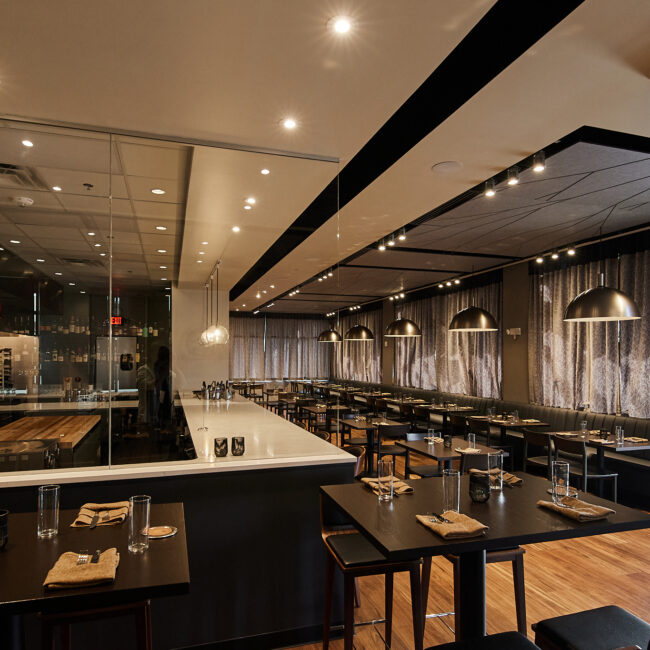
Commercial Design Acre Restaurant The concept of the restaurant is to feature Midwestern cuisine prepared over a wood-burning hearth. The challenge was turning a British pub-themed restaurant in a strip
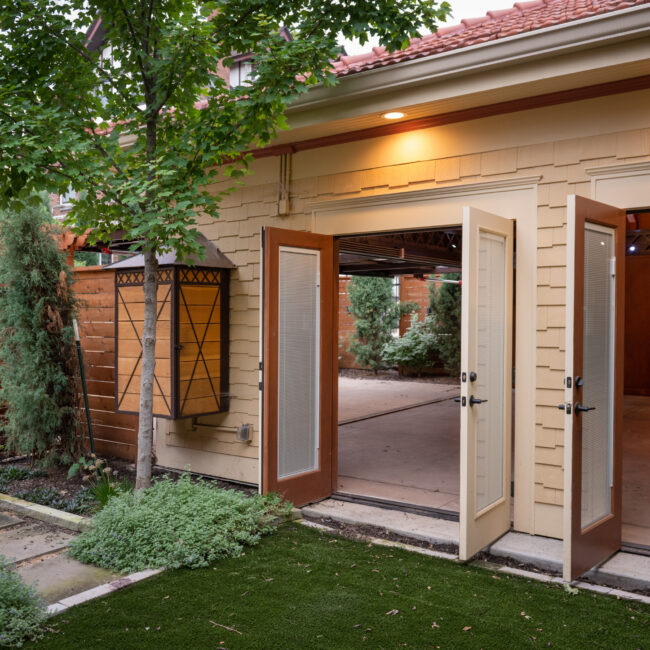
Detached Structure Garage or Party Pavilion The original carriage house behind this 1906 Foursquare Craftsman-style home was inadequate for today’s vehicles. The challenge was to build a period-appropriate carport that
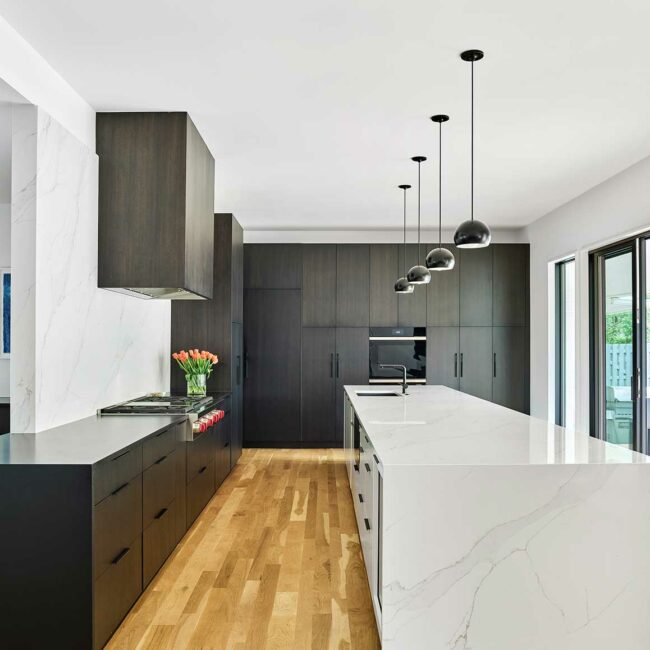
Custom Residence Delmar Ranch This home is an expansive mid-century modern ranch. The design team was tasked with creating a bright modern space that fit the family’s active lifestyle but
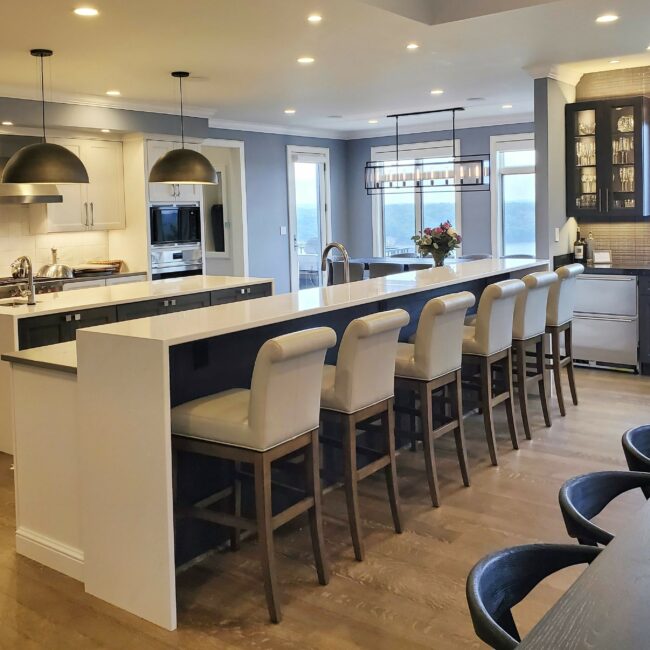
The homeowners, who host frequent gatherings with their large family, needed an efficient working kitchen that was comfortable for entertaining.
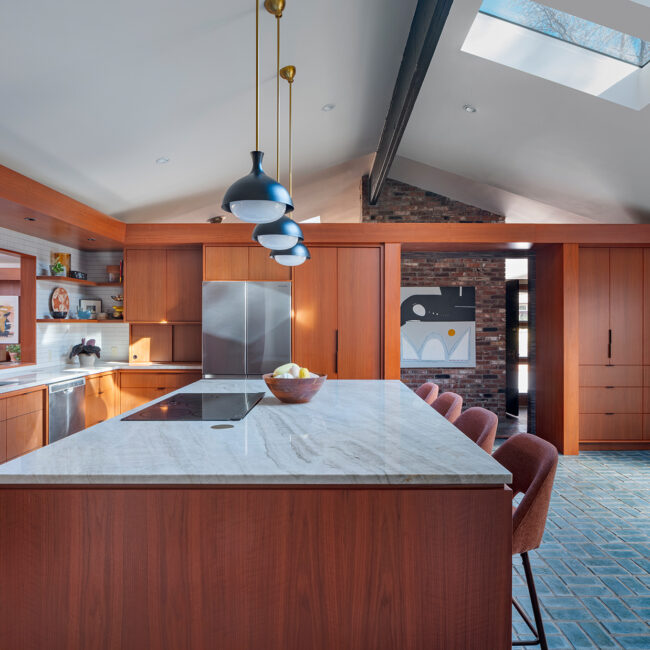
Design Detail Grain- and Stain-Matched Cabinets The design team was tasked with updating this mid-century modern classic, while keeping the original integrity of the house as well as the existing
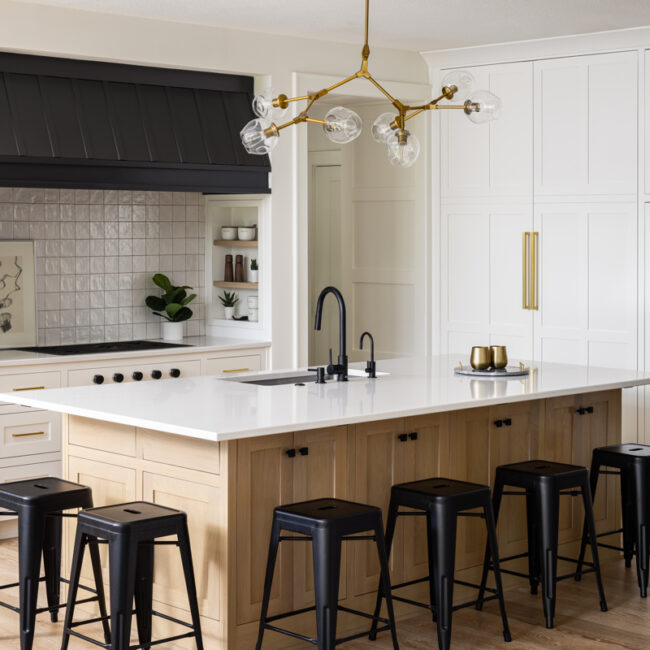
Custom Residence Copper Creek Family Home With five kids, the homeowners needed room for their large family and space to homeschool. A huge renovation was necessary for them to function

