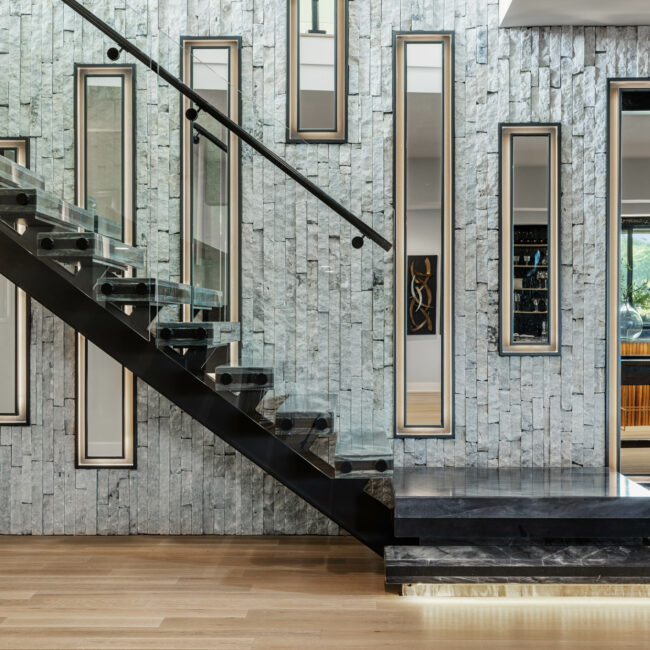
Floating Staircase Design
Design Detail Floating Staircase The floating steel-supporting staircase is a feat of engineering and a work of art. Quartzite treads “float,” while the glass handrail provides safety without detracting from
Subscribe Follow or share

Originally built in 1954, this mid-century home was revolutionary at the time for its T-shaped split-level plan, which allowed for a more spacious, two-story bedroom wing. The home was originally designed by the architecture firm Linscott, Kiene & Haylett, whose work can still be seen in many Kansas City area civic, business, religious and educational structures. The Mid-Western was chosen by the Kansas City Star as the most popular house in the 1954 Parade of Homes, and both the architecture firm and the builder, Jed K. Giles, were honored in 1956 by House and Home magazine for the Mid-Western’s contribution to housing progress.
The current owner wanted to both honor the history of the house and to open up the main spaces with a larger, more gracious feel—and more in line with 21st-century living.
The biggest design challenge for this historic renovation was how to design one open space that could provide functionality for different aspects of daily life. By using the existing brick double-sided fireplace as a centering element, defined overhead planes, cabinetry and a kitchen island to articulate defined “rooms,” the designer provided a sense of separation without sacrificing an open flow or abundant natural light from the floor-to-ceiling windows.

Design Detail Floating Staircase The floating steel-supporting staircase is a feat of engineering and a work of art. Quartzite treads “float,” while the glass handrail provides safety without detracting from
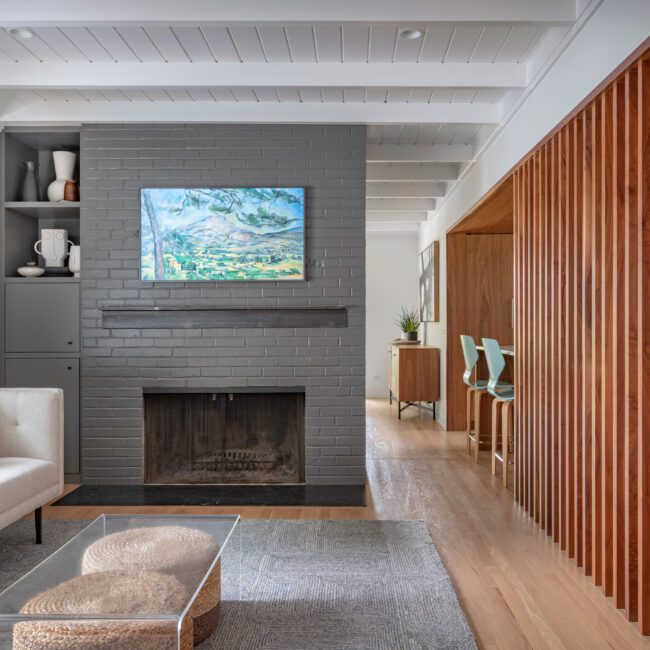
Custom Residence The Corner House The project was a complete remodel and addition to an existing small, two-bedroom mid-century ranch. The client desired an additional bedroom, family room, screened-in porch,
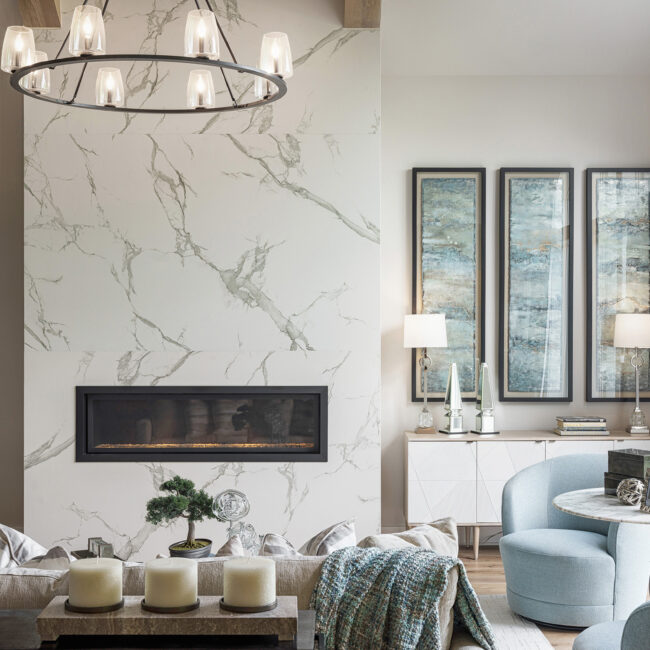
In the early concepts of the Oakmont, the design team focused on creating expansive common living areas with modern connectivity from one room to another. The plan uses subtle ceiling treatments and a large central vault to define the main-floor living room, kitchen and dining space.
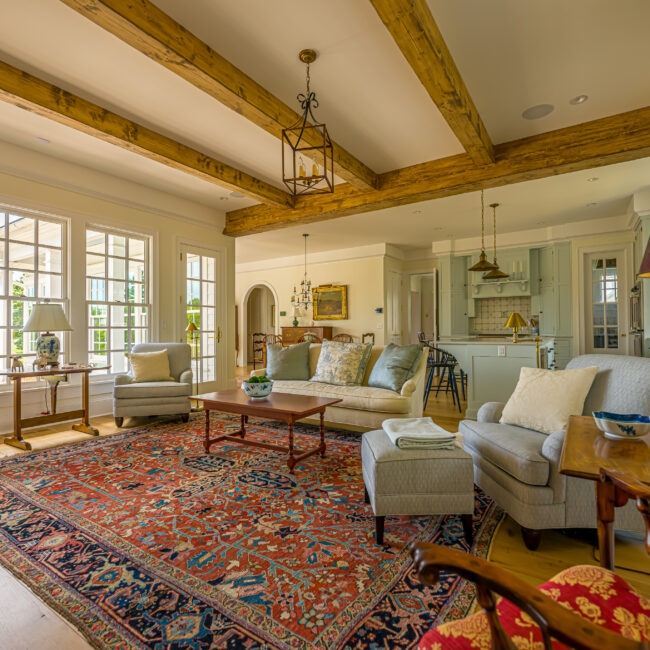
Custom Residence Meadowbrook Park Residence A repeat client reached out to the architect to create another period-correct Williamsburg home. They desired the charm of an older home with an interior

Design Detail Modern Stonework The owner of Jack Stack Barbecue wanted to update his Country Club Plaza restaurant’s classic ambiance with modern elements. The renovations included a new bar, bathrooms
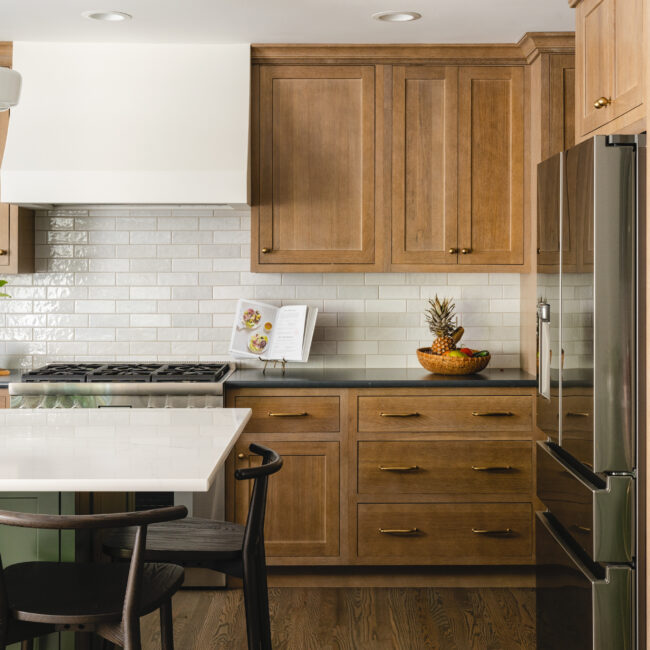
Interior Project A Bespoke & Spacious Kitchen The clients wanted a large, modern kitchen with a large island, as well as French doors to their backyard for al fresco dining.
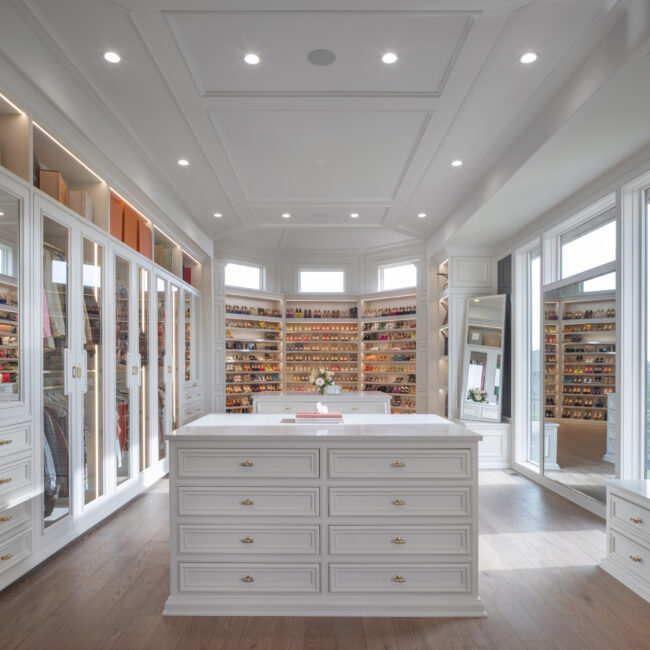
Interior Project The Influencer The vision for this project was to create a residential environment to rival the best fashion houses of Europe. This addition would blend seamlessly with the

Model Home The Fenway The vision for this project was to create a sprawling contemporary design that takes advantage of the view—including a lake and three holes at a Tom
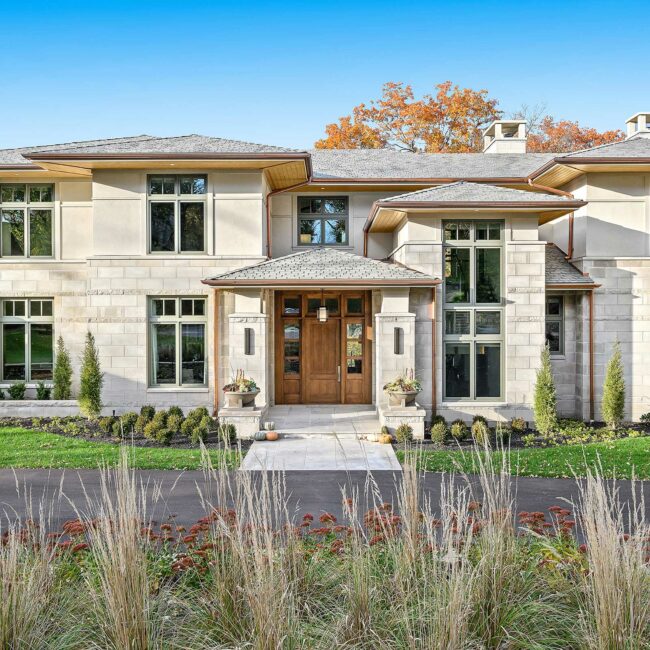
The overall goal for this custom home was to bring a sense of modern Prairie style, instilling a feeling of the past with common sense for the future. The homeowner emphasized the concept of a modern luxury hotel—warm and inviting with clean lines. The design team chose limestone and rift oak throughout the home to contrast each other in a warm, earth-tone feeling.

