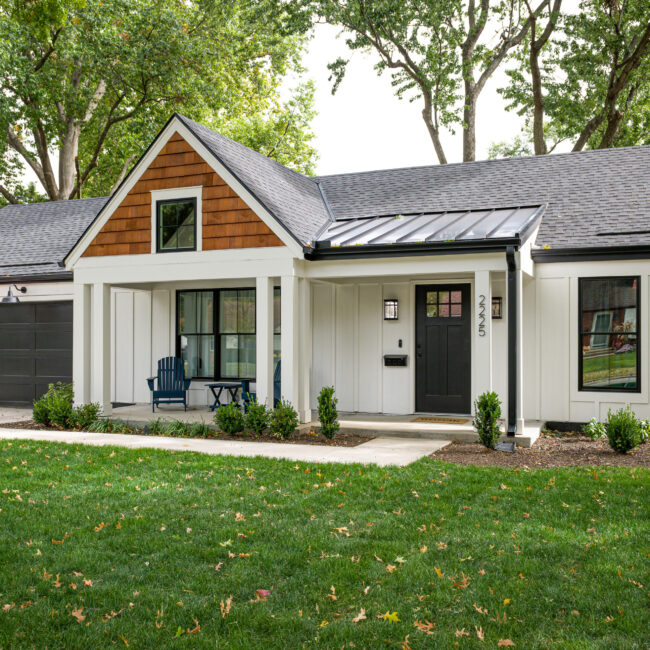
Prairie Village Whole House Remodel
Custom Residence Living Large The goal was to take a minimal structure and turn it into a spectacular environment for first-time homeowners. The existing home had a dark, oppressive interior
Subscribe Follow or share
Delicately detailed and beautifully handcrafted, the Captiva model home’s dramatic curved staircase gracefully blends wood and iron with grand sweeping curves and free-flowing architecture. A one-of-a-kind, spare-no-expense design, this elegant stairway is further accented by a custom-made iron and hand-blown glass light fixture and sconces.
The team’s biggest challenge when designing and building this custom project was having to rebuild the entire staircase to fit the “flow and curve” from the main level to the lower level. They solved this issue by rebuilding the space twice to get the perfect location and curve for the staircase and stairwell. The stairs needed to land and enter into the lower level between the family room and the bar for the ideal walkway.
They also had to figure out how to match the curve of the staircase with a custom iron rail pattern that matches the style of the home. To further accent the style, they finished the stairs with wood end caps and beautiful sculptured carpet that connects the upper and lower floors.
Engineer: Apex Engineers New Home Community: Timber Rock Development Real Estate Agent: Weichert Realtors, Welch and Company Flooring: ProSource Fabrication Company: PM Framing / Magnum Trim Hardware: Locks & Pulls Lighting Fixtures: Bronze Age Design Paint: Millennium Painting Company Windows: Andersen Windows / Owen Lumber

Custom Residence Living Large The goal was to take a minimal structure and turn it into a spectacular environment for first-time homeowners. The existing home had a dark, oppressive interior
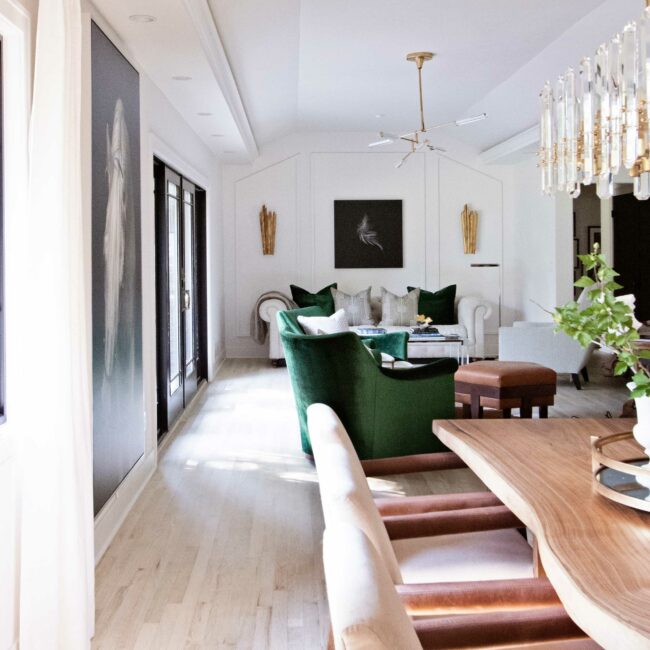
Custom Residence Roe Modern This modest mid-century ranch needed a complete overhaul. Almost everything in this 1955 home needed to be addressed to bring it up to code. The design
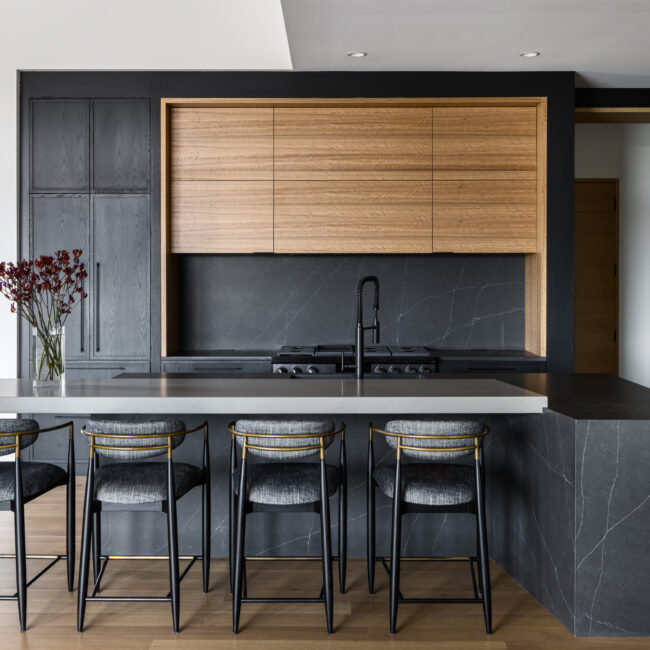
The homeowners used their love of wood and natural elements to source unique wood materials for this home, using it throughout to showcase their design ideas. The goal was to create a show-stopping home that the homeowners could use as a personal showcase for their clients.
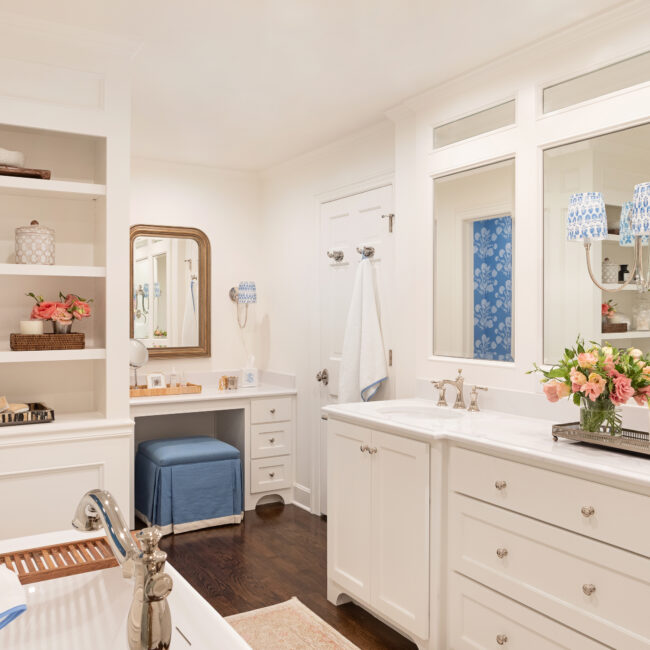
Interior Project A Stylish Ensuite This primary bath redesign presented several challenges for the team. The ceiling was more than 1½ inches out of level, so furring strips were installed
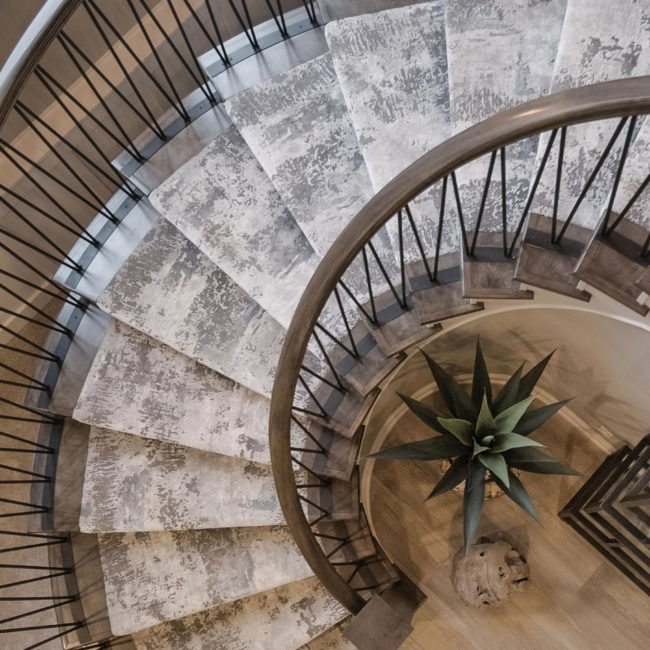
Design Detail Curved Staircase Delicately detailed and beautifully handcrafted, the Captiva model home’s dramatic curved staircase gracefully blends wood and iron with grand sweeping curves and free-flowing architecture. A one-of-a-kind,
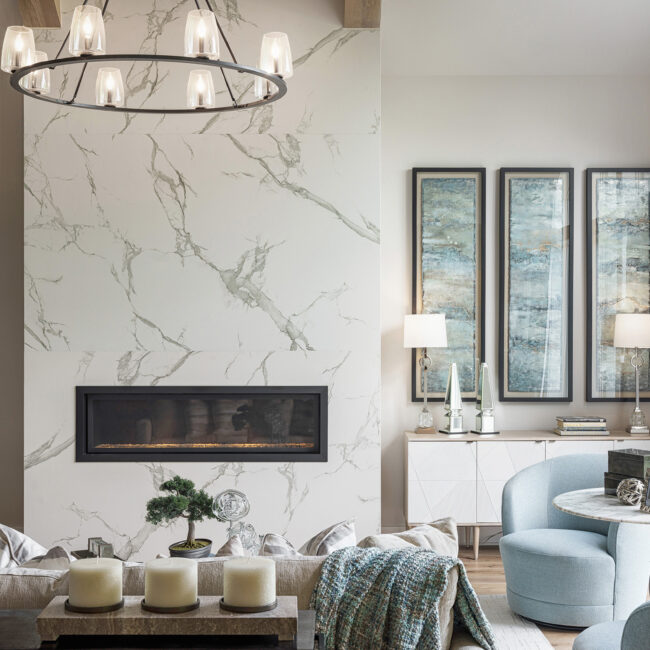
In the early concepts of the Oakmont, the design team focused on creating expansive common living areas with modern connectivity from one room to another. The plan uses subtle ceiling treatments and a large central vault to define the main-floor living room, kitchen and dining space.
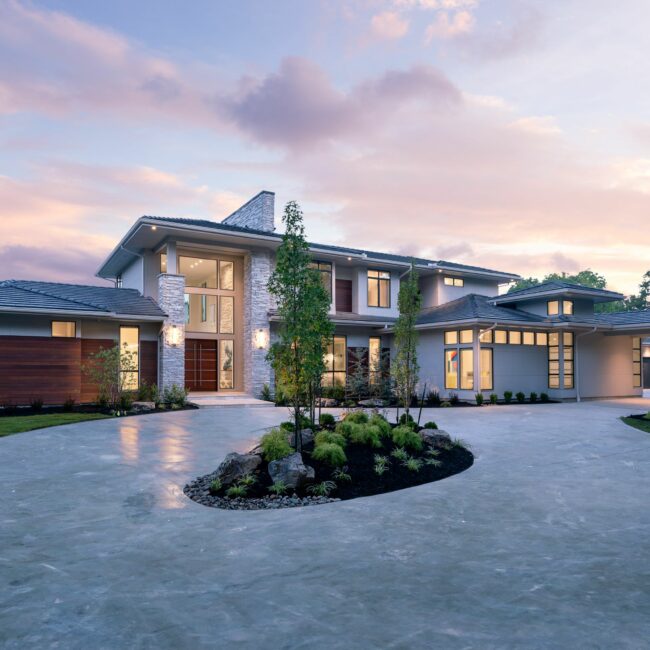
Custom New Build more than 10,000 square feet The 2020 Artisan Home For this project, the clients wanted to take advantage of the incredible views and create a floor plan
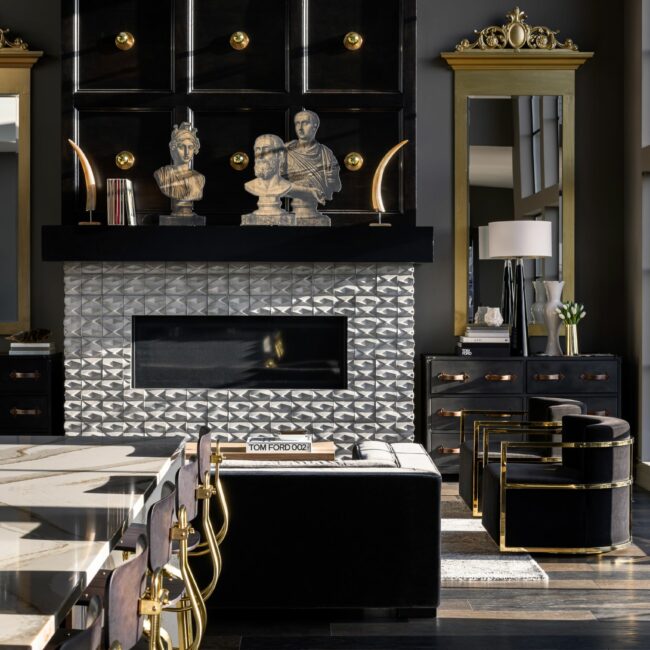
Custom Residence Moore’s Downtown The homeowners envisioned creating an inspirational, signature home perched high on the hill of KC’s kitschy Westside overlooking the downtown skyline. They wanted striking interior details,
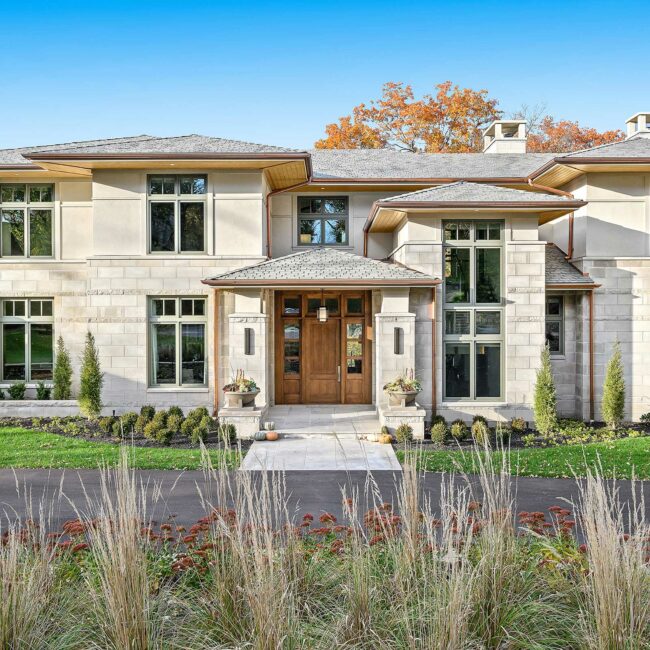
The overall goal for this custom home was to bring a sense of modern Prairie style, instilling a feeling of the past with common sense for the future. The homeowner emphasized the concept of a modern luxury hotel—warm and inviting with clean lines. The design team chose limestone and rift oak throughout the home to contrast each other in a warm, earth-tone feeling.

