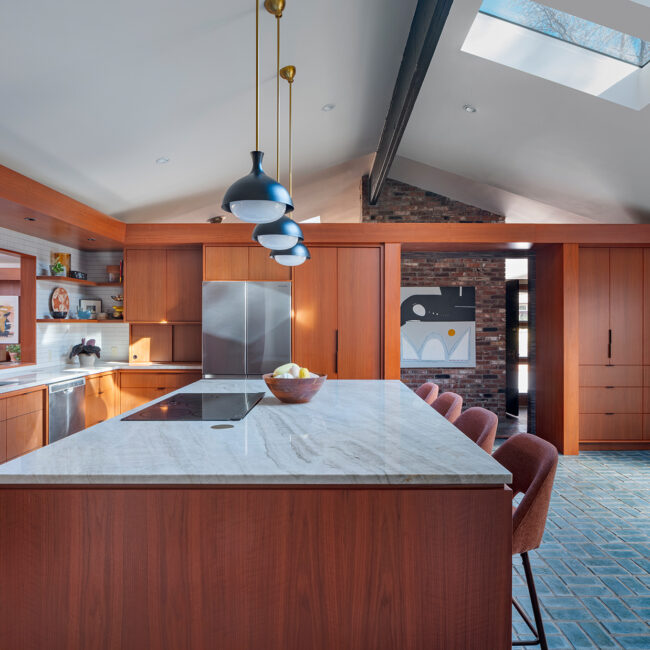
805 Residence
Design Detail Grain- and Stain-Matched Cabinets The design team was tasked with updating this mid-century modern classic, while keeping the original integrity of the house as well as the existing
Subscribe Follow or share

The vision for this project was to create a residential environment to rival the best fashion houses of Europe. This addition would blend seamlessly with the existing home and befit an influential member of the fashion community. It would be the backdrop for countless videos, seen daily by more than half a million followers on multiple social media platforms. The requirements included creating a jaw-dropping display for the client’s luxury shoe collection, display space for designer purses, and extensive storage for clothing and accessories. The design team aimed to incorporate luxury finishes with elegant, timeless elements.
The most pressing challenge was lighting. With the client’s high visibility on online platforms, taking videos and images easily in the space was crucial. Stylistically, the design team followed the elegant presence established by her fashion empire. The space is an extension of the client’s brand and must illuminate and elevate her designs.
The team created an architecturally stunning ceiling that soars and an immense amount of shelving solutions. Built-in lighting illuminates every shelf, cubby and enclosure. They also managed the way natural light interacts with space to accommodate photography throughout the day, and used a subdued color palette to create a neutral backdrop. The design features two Calacatta Valentin quartz-topped islands, filled with uniquely designed storage complete with a telescoping mirror that appears to levitate out of the island with the push of a button.
Engineer: Phelps Engineering Landscaper: Natural Creations Inc. New Home Community: Garnett Hills Cabinets: Miller’s Custom Cabinets Closet: Ashner Construction Countertops: Carthage Stoneworks LLC Electronics: Simplifi LLC Flooring Material: ProSource Flooring Installation: Express Hardwood Floors Fabrication Company: Carthage Stoneworks LLC Furnishings: Groover Interior Design Hardware: Locks and Pulls Lighting Fixtures: Wilson Lighting Paint: P&JP Painting Construction Roofing: Imperial Roofing Windows: Pella

Design Detail Grain- and Stain-Matched Cabinets The design team was tasked with updating this mid-century modern classic, while keeping the original integrity of the house as well as the existing
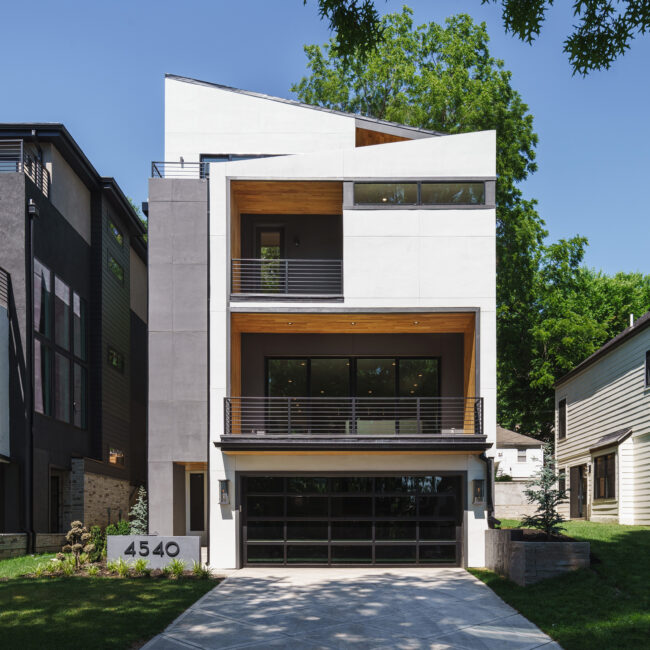
Custom Residence Modern West Plaza As one of a pair of contemporary West Plaza homes, this home was developed by a visionary who purchased the property to bring a new
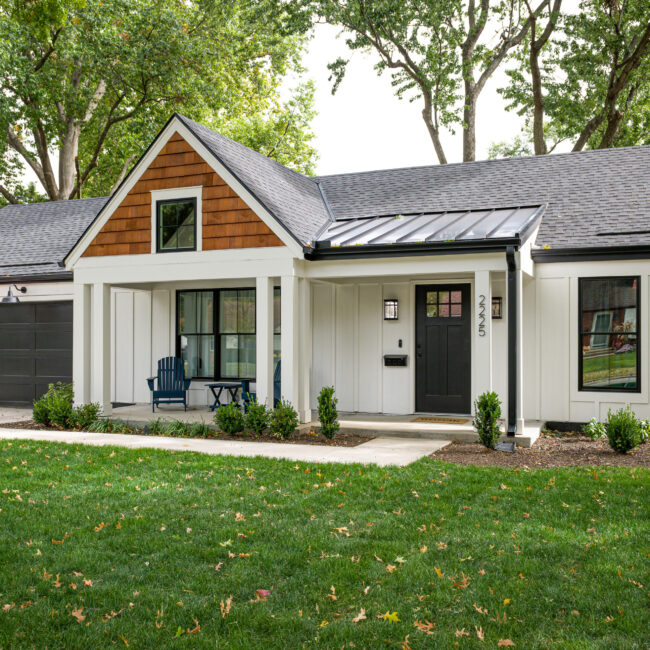
Custom Residence Living Large The goal was to take a minimal structure and turn it into a spectacular environment for first-time homeowners. The existing home had a dark, oppressive interior
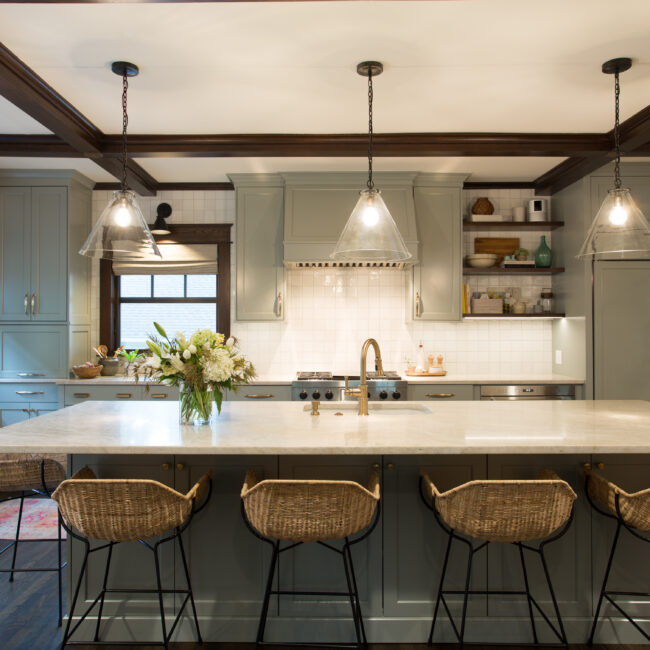
Kitchen/Bath A Warm Welcome Home The client had recently moved into this charming Brookside home with a recently renovated kitchen. Unfortunately, as they used the space to entertain, they found
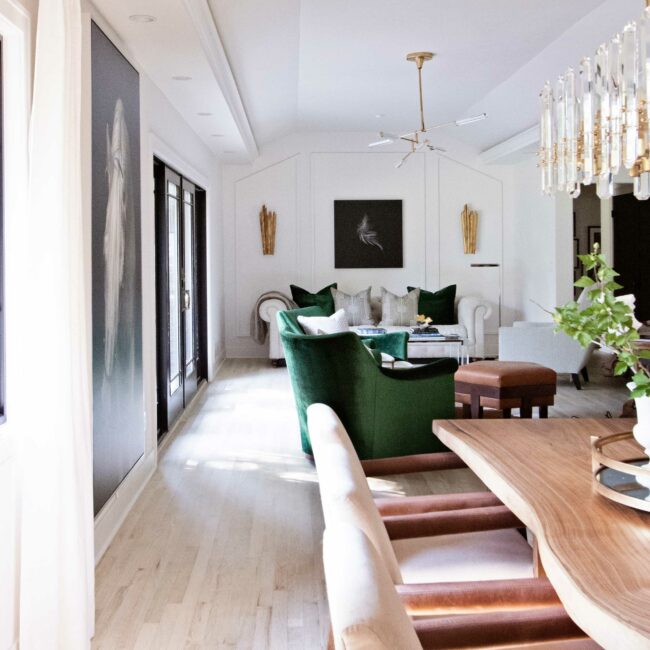
Custom Residence Roe Modern This modest mid-century ranch needed a complete overhaul. Almost everything in this 1955 home needed to be addressed to bring it up to code. The design
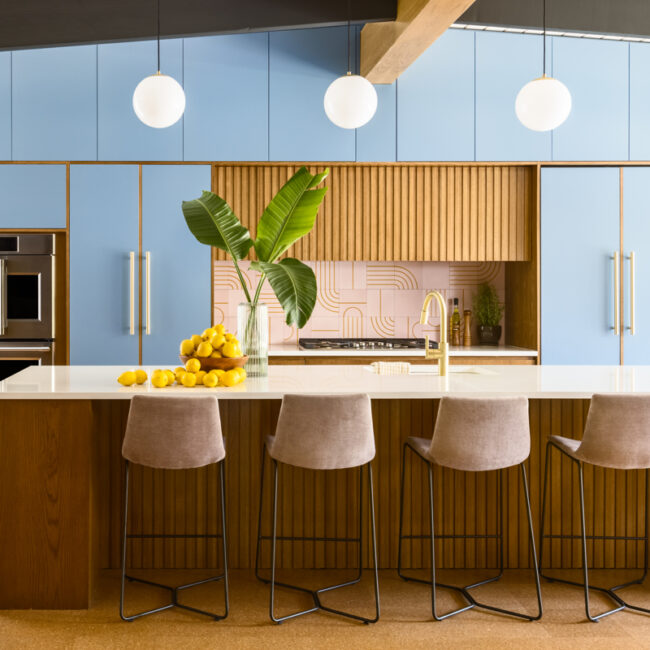
Interior Project Mid Century (Mod)ifications The design team was excited to overhaul a 1980s renovation gone bad. They loved working with clients who weren’t afraid of color and were open
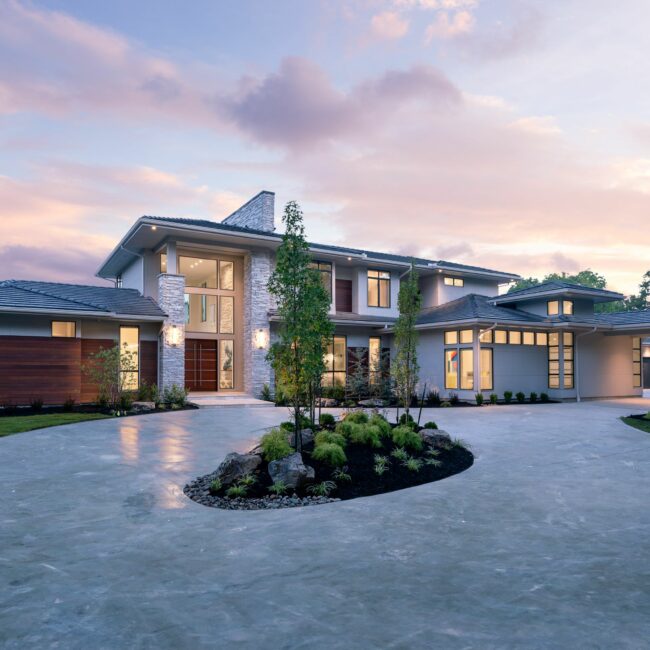
Custom New Build more than 10,000 square feet The 2020 Artisan Home For this project, the clients wanted to take advantage of the incredible views and create a floor plan
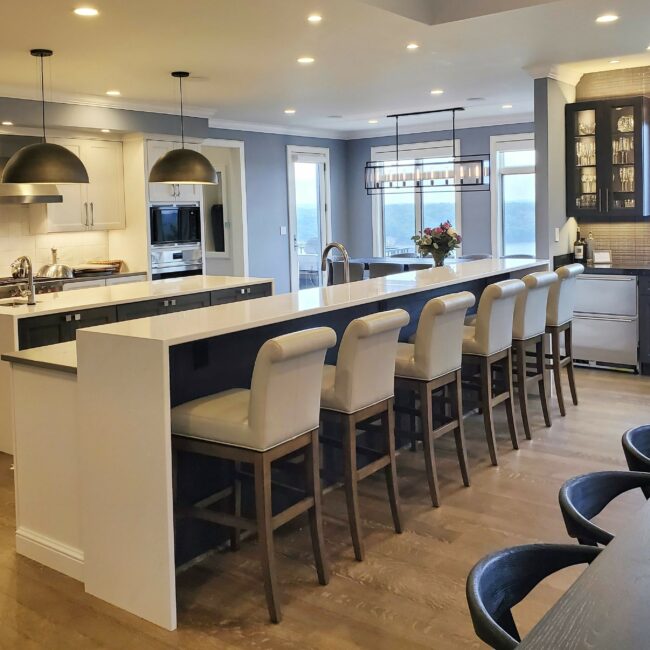
The homeowners, who host frequent gatherings with their large family, needed an efficient working kitchen that was comfortable for entertaining.
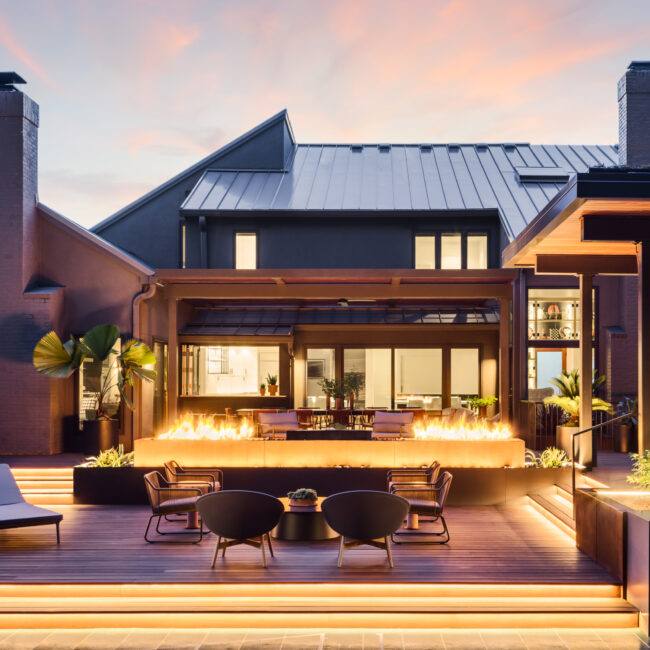
Outdoor Space/Project of the Year The Oasis The Oasis is a renovation and addition for a couple who entertains extensively throughout the year. Their home is the hub of activity

