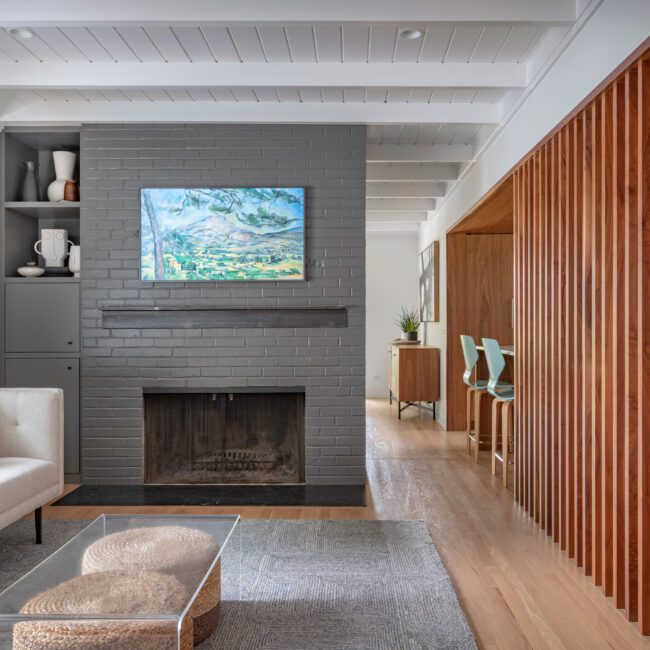
The Corner House
Custom Residence The Corner House The project was a complete remodel and addition to an existing small, two-bedroom mid-century ranch. The client desired an additional bedroom, family room, screened-in porch,
Subscribe Follow or share

The design team wanted to create a clean, simple, current and modern home for a young family out of a home that was dated and dark. Plus, it had to be flexible for many types of functions, age groups and purposes.
The design team’s solution added a one-car garage so that an existing space could be utilized as a casual family room, laundry/mudroom and homework/craft room. A small addition to the front of the home added an office, and another in the back created breakfast/dining space. These two additions incorporated a flat roof extension, which also covered the front and back patio areas for additional outdoor living space. A powder bath was added to the main level near the office. A prep kitchen space tucks into a walk-in pantry area, and multiple skylights allow more natural light to filter into the main space. Unused attic space provides a private hangout nook for the client’s children, accessible via a ladder in their bedroom.
Art: Kelly Porter Cabinets: Icon, Dovetails & Tenons (no longer in service) Countertops: Gaumats International Stone Flooring: Austin Tile Furnishings: Golden & Pine, West Elm To the trade Showrooms: ProSource, KDR Hardware: Atlas Homewares Plumbing Fixtures: Delta Wall Coverings: Phillip Jeffries Paint: Sherwin Williams

Custom Residence The Corner House The project was a complete remodel and addition to an existing small, two-bedroom mid-century ranch. The client desired an additional bedroom, family room, screened-in porch,
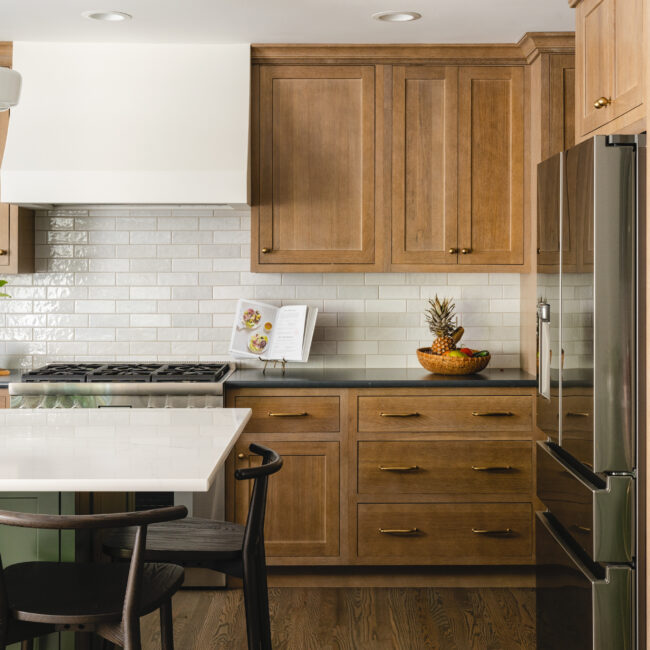
Interior Project A Bespoke & Spacious Kitchen The clients wanted a large, modern kitchen with a large island, as well as French doors to their backyard for al fresco dining.
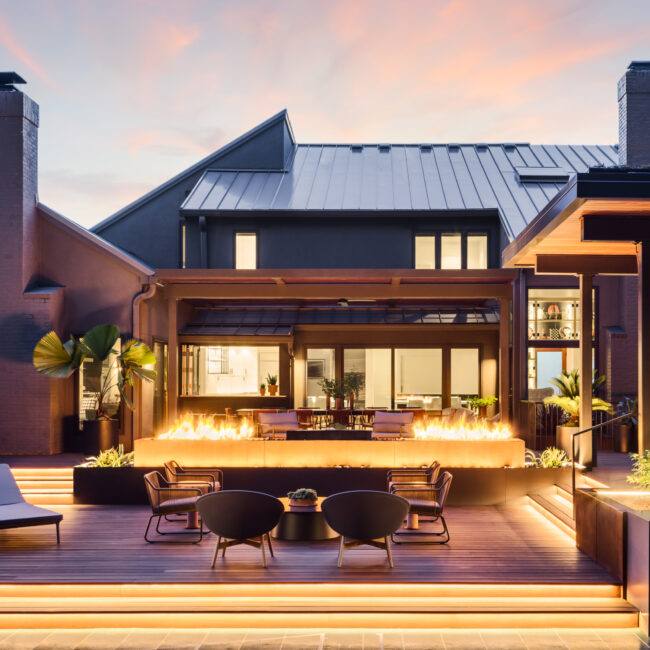
Outdoor Space/Project of the Year The Oasis The Oasis is a renovation and addition for a couple who entertains extensively throughout the year. Their home is the hub of activity
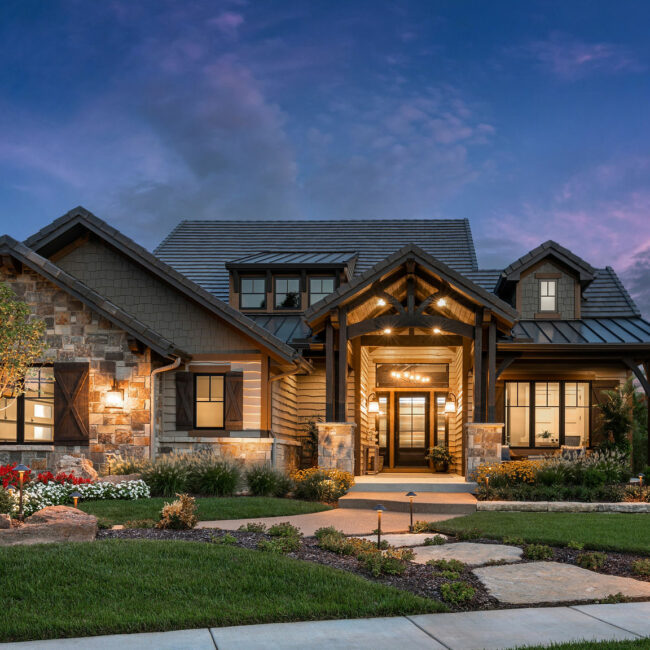
Modern sophistication meets rustic coastal comfort in this 4,140-square-foot floor plan. Its ultra-functional space features a resort-style bedroom suite, finished walkout lower level, scenic deck and patio areas, additional storage areas and many customization opportunities.

Model Home The Fenway The vision for this project was to create a sprawling contemporary design that takes advantage of the view—including a lake and three holes at a Tom
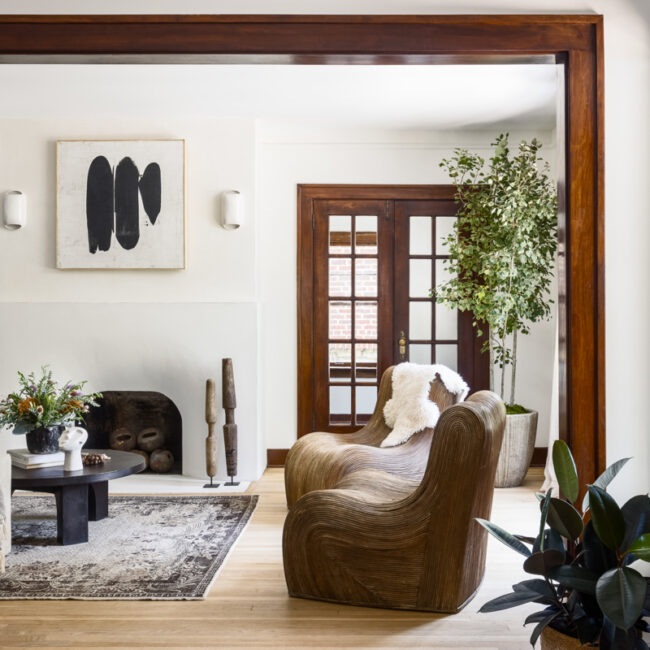
Interior Project Down to Earth Keeping the integrity and character of this century-old home while making it more functional and unique—all within the home’s original footprint—was paramount to this project.
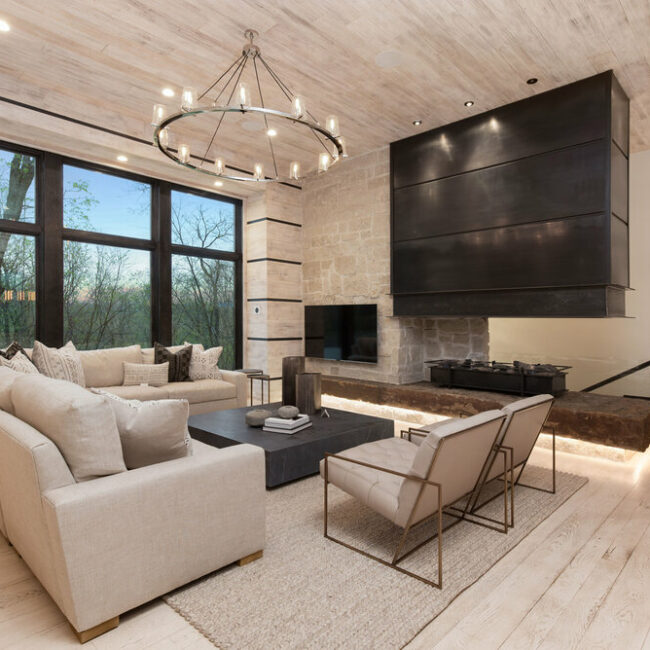
Model Home Mountain Modern The owners of this reverse-story-and-a-half wanted to stun visitors upon entering. Built to showcase modern mountain design and custom materials, the goal was to combine luxury
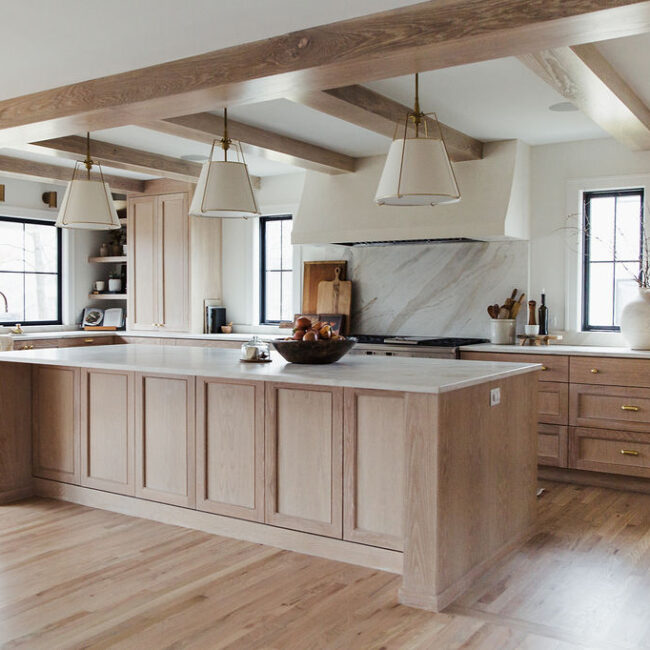
Custom Residence Delmar Views The design team worked with the clients to produce a major renovation that included intense structural modifications and a completely new floor plan. The biggest goal
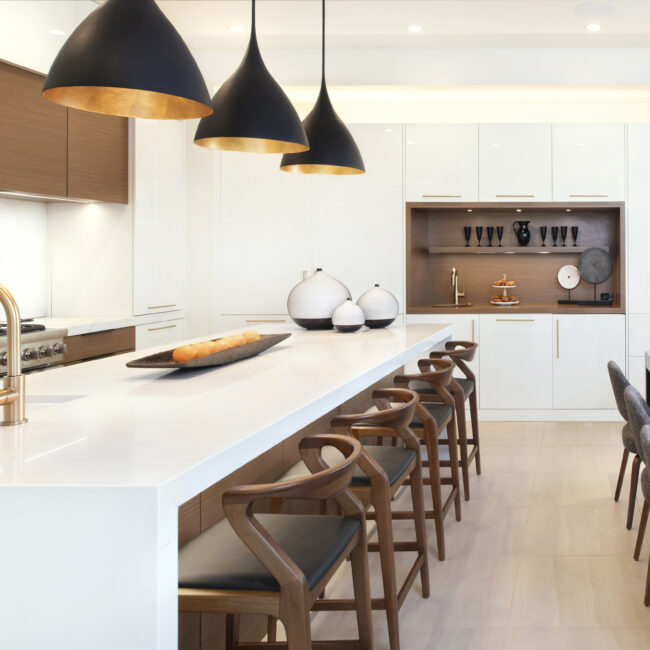
Interior Project Leawood Modern Mix The vision for this project was a light, warm and inviting contemporary space that blends white high-gloss cabinetry with other muted warm tones throughout the

