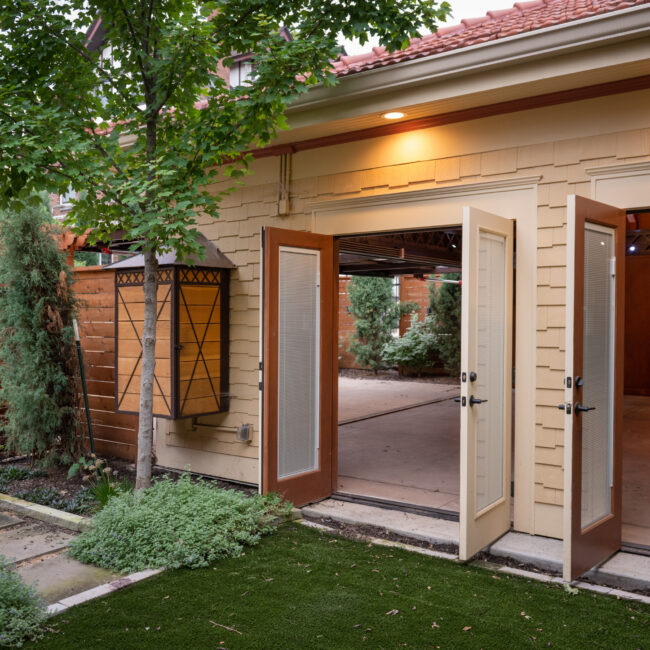
Garage 0r Party Pavilion?
Detached Structure Garage or Party Pavilion The original carriage house behind this 1906 Foursquare Craftsman-style home was inadequate for today’s vehicles. The challenge was to build a period-appropriate carport that
Subscribe Follow or share

The clients wanted to create the primary bathroom of their dreams. The goal for this ensuite was to create a relaxing retreat offering restorative benefits and a place for the homeowners to reconnect.
One of the design team’s challenges was space versus needs. The clients wanted to add a two-person infrared sauna and increase the size of their bathtub without giving up a two-person shower, linen closet and separate vanities. The bathroom also lacked storage and was cluttered.
The greatest challenge was discovering a TGI floor joist. This was problematic for the zero-entry shower. The homeowners were committed to the plan as designed and chose to raise the flooring in the bathroom and adjoining closet. The height discrepancy between the bath and bedroom was resolved by using ADA accessibility methods to create a gentle, unnoticeable decline from the bathroom floor under the carpeted bedroom.
The design solution for the plumbing fixtures included a custom sauna and combining the shower and hydrotherapy tub in a glass enclosure. To maintain privacy in this area and still allow in natural light, one window was replaced with a shorter window installed closer to the ceiling.

Detached Structure Garage or Party Pavilion The original carriage house behind this 1906 Foursquare Craftsman-style home was inadequate for today’s vehicles. The challenge was to build a period-appropriate carport that
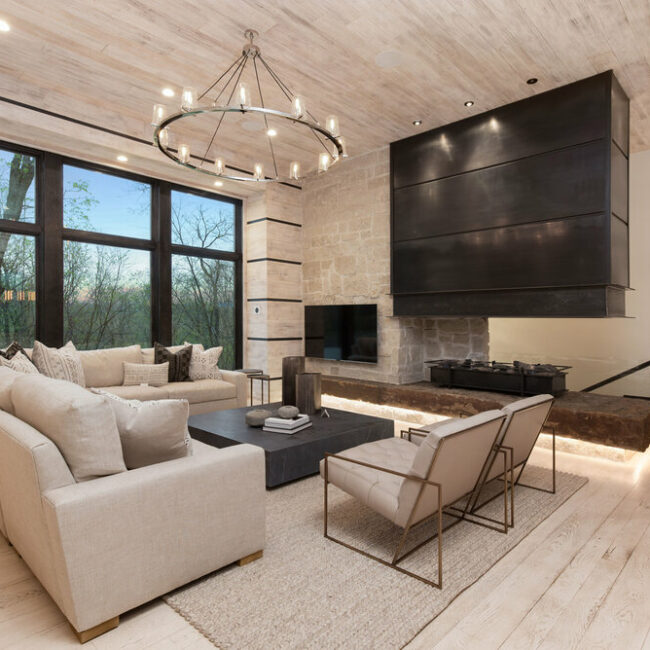
Model Home Mountain Modern The owners of this reverse-story-and-a-half wanted to stun visitors upon entering. Built to showcase modern mountain design and custom materials, the goal was to combine luxury
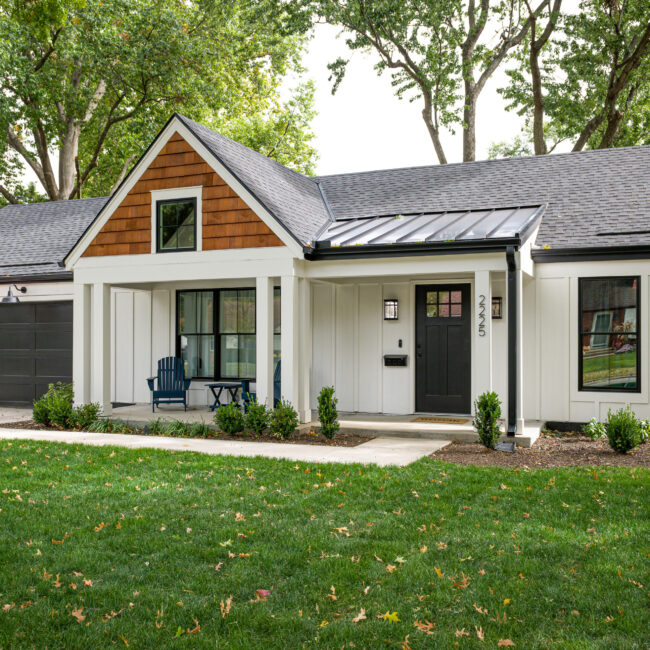
Custom Residence Living Large The goal was to take a minimal structure and turn it into a spectacular environment for first-time homeowners. The existing home had a dark, oppressive interior
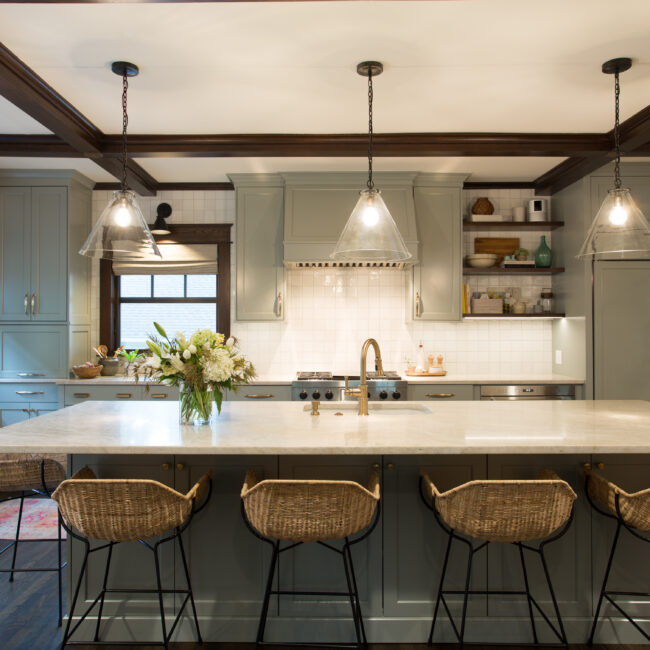
Kitchen/Bath A Warm Welcome Home The client had recently moved into this charming Brookside home with a recently renovated kitchen. Unfortunately, as they used the space to entertain, they found
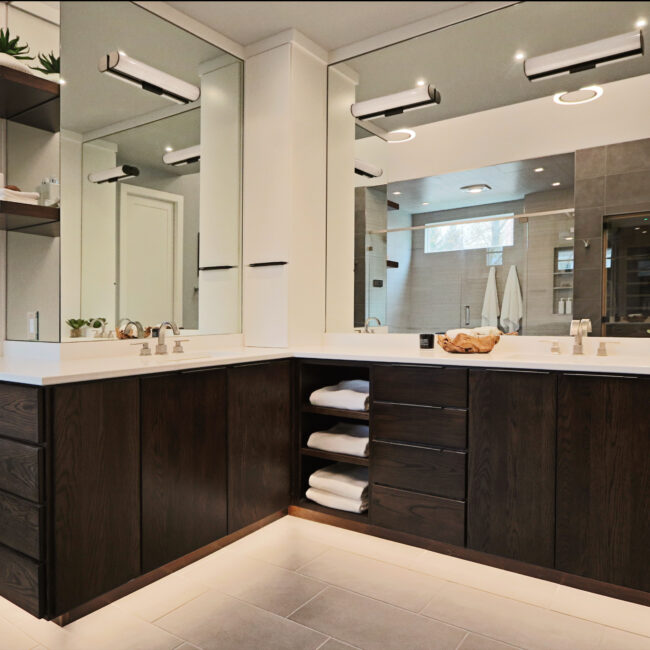
Interior Project A Spa-Inspired Primary Bathroom The clients wanted to create the primary bathroom of their dreams. The goal for this ensuite was to create a relaxing retreat offering restorative
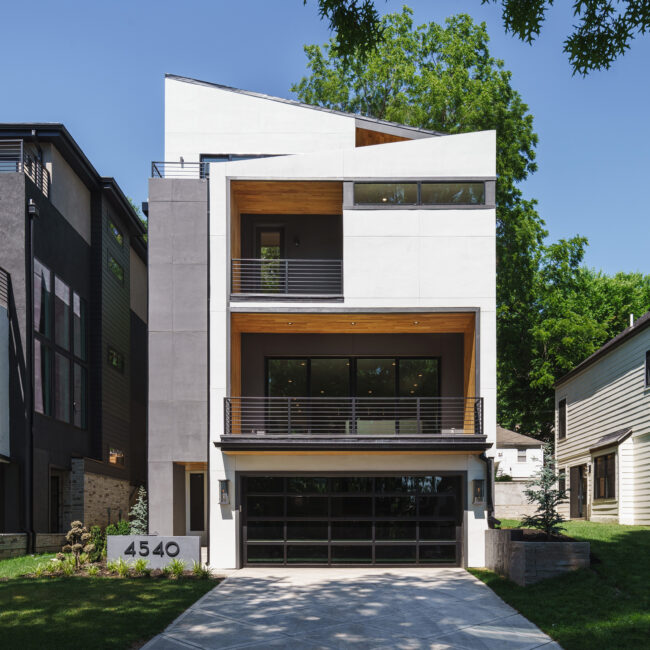
Custom Residence Modern West Plaza As one of a pair of contemporary West Plaza homes, this home was developed by a visionary who purchased the property to bring a new
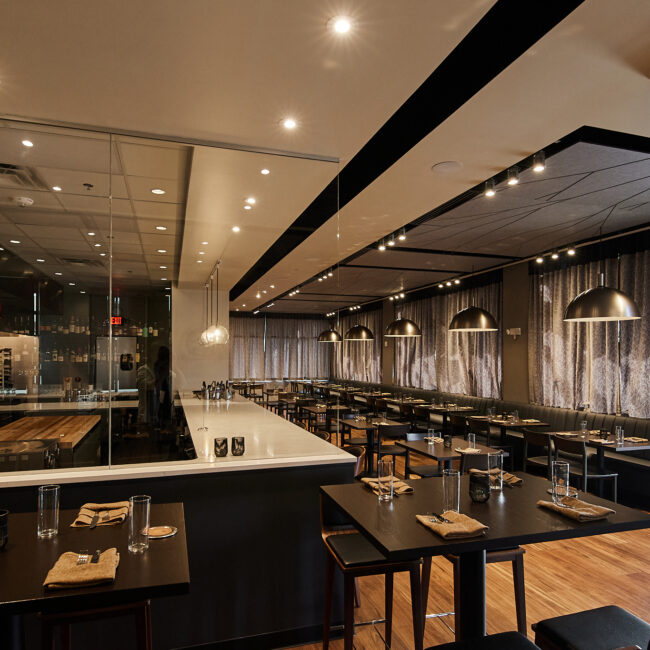
Commercial Design Acre Restaurant The concept of the restaurant is to feature Midwestern cuisine prepared over a wood-burning hearth. The challenge was turning a British pub-themed restaurant in a strip

Model Home The Fenway The vision for this project was to create a sprawling contemporary design that takes advantage of the view—including a lake and three holes at a Tom
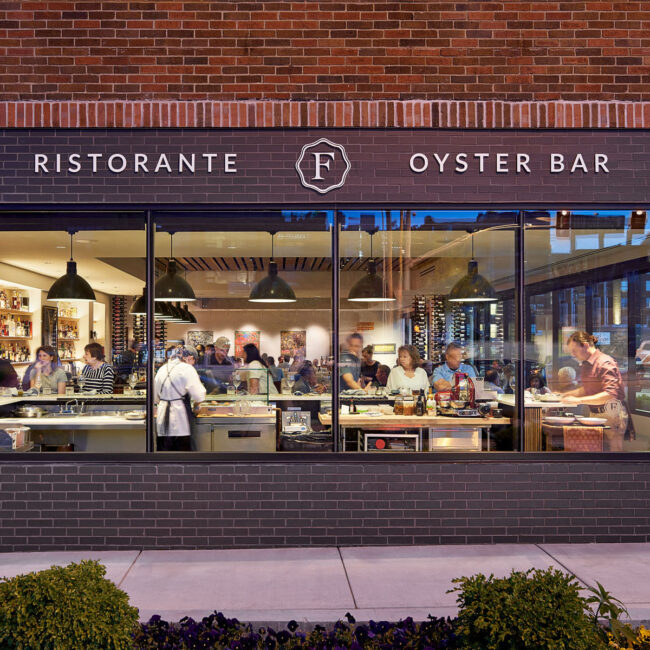
James Beard Award-winning Chef Michael Smith is a renowned figure in the local and national culinary arts community.

