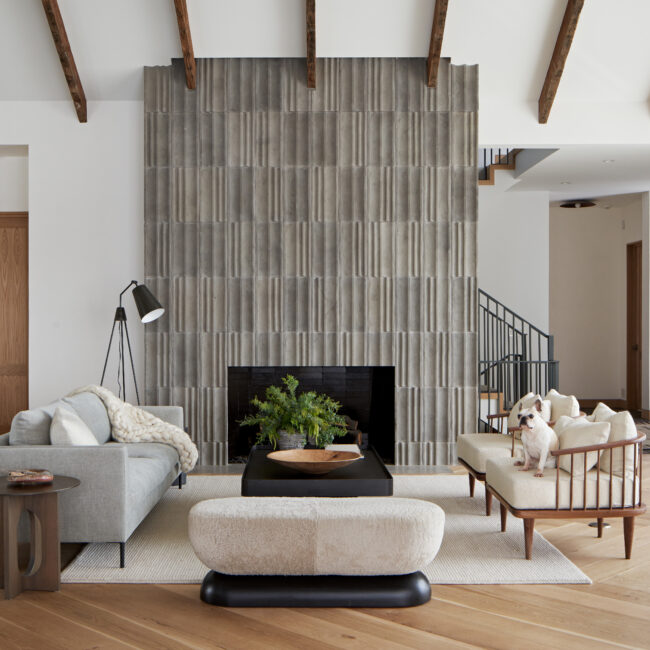
Hearth + Stone
Custom New Build 6,001 to 10,000 square feet Hearth + Stone As empty-nesters, the clients wanted a warm and elegant, lock-and-leave home. It needed to feel like a sanctuary and
Subscribe Follow or share

As one of a pair of contemporary West Plaza homes, this home was developed by a visionary who purchased the property to bring a new style of housing to Kansas City. The goal was to maximize and utilize the site with elemental design, clean forms and amazing views of the Country Club Plaza skyline, all while providing elegant and unique interior spaces.
The team’s greatest challenge was that they had two sloping lots and very little land on which to build.Though sparse, the lots allowed for a spacious basement with a three-car garage and mudroom, which is uncommon on narrow lots like these.
A three-story open steel staircase ascends through an open-concept, double-height dining space, modern kitchen and living room, with an impressive balcony for entertaining. The third floor has an uninterrupted layout, flowing around a two-way fireplace connecting the primary bedroom and bath with an incredible walk-in shower lined with clerestory windows.
The exterior is just as impressive as the interior, and the top level was designed with a rooftop bar, a game room and a terrace. An elevator links all four floors of living for ease of accessibility.
Engineer: Darius Viet

Custom New Build 6,001 to 10,000 square feet Hearth + Stone As empty-nesters, the clients wanted a warm and elegant, lock-and-leave home. It needed to feel like a sanctuary and
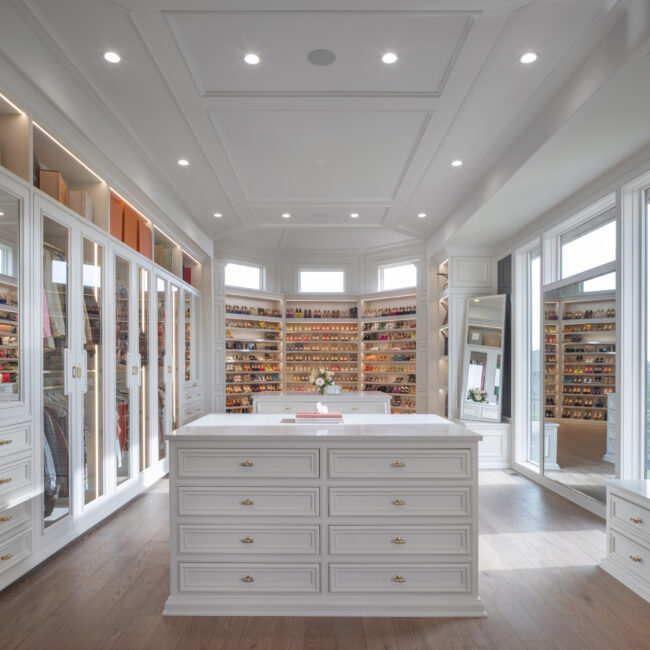
Interior Project The Influencer The vision for this project was to create a residential environment to rival the best fashion houses of Europe. This addition would blend seamlessly with the
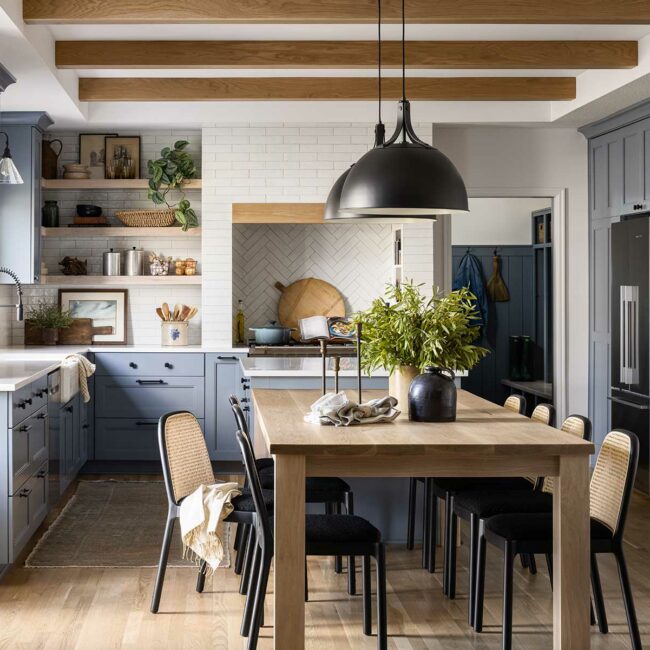
Interior Project Long Island The goal for the Long Island project was a complete upgrade to give the clients a larger and more functional kitchen. The design team needed to
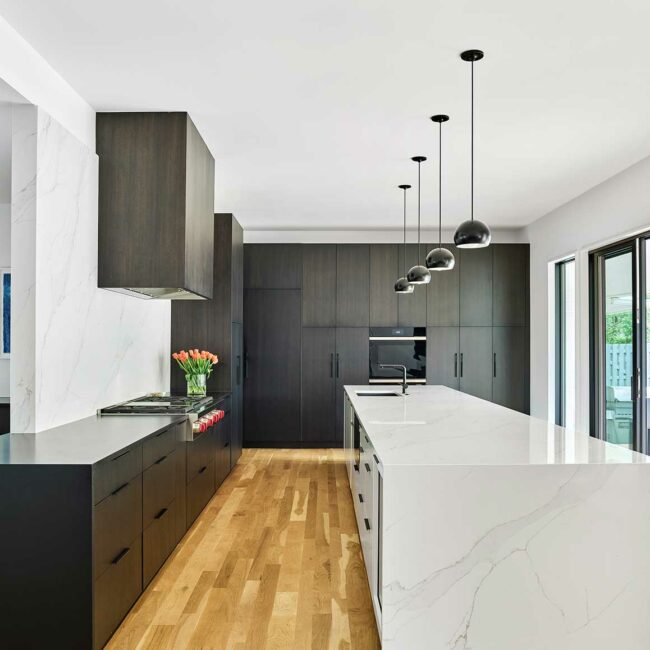
Custom Residence Delmar Ranch This home is an expansive mid-century modern ranch. The design team was tasked with creating a bright modern space that fit the family’s active lifestyle but
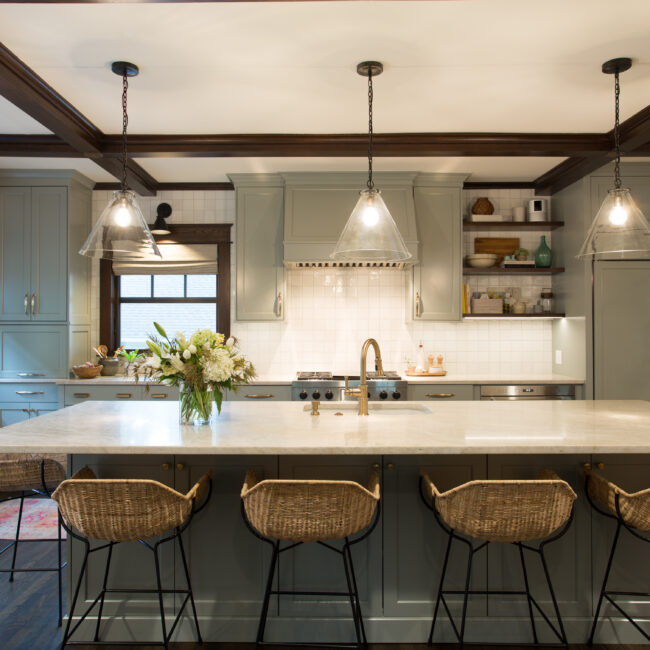
Kitchen/Bath A Warm Welcome Home The client had recently moved into this charming Brookside home with a recently renovated kitchen. Unfortunately, as they used the space to entertain, they found
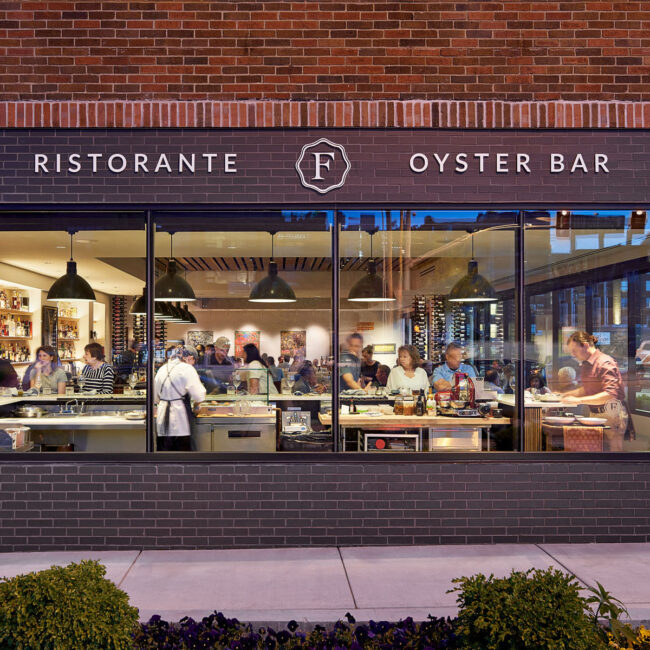
James Beard Award-winning Chef Michael Smith is a renowned figure in the local and national culinary arts community.
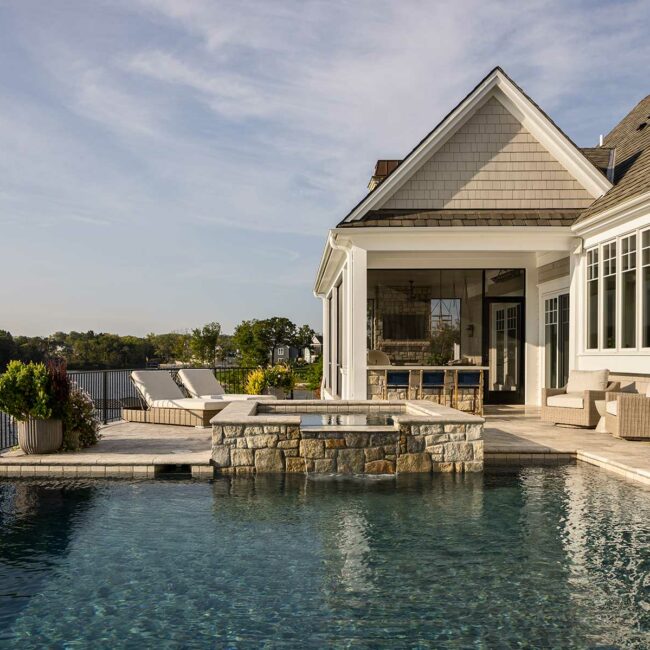
Custom New Build 3,001 to 6,000 square feet Lake Winnebago Vacation Home This project began with a client’s vision of building a second home where her children and grandchildren would
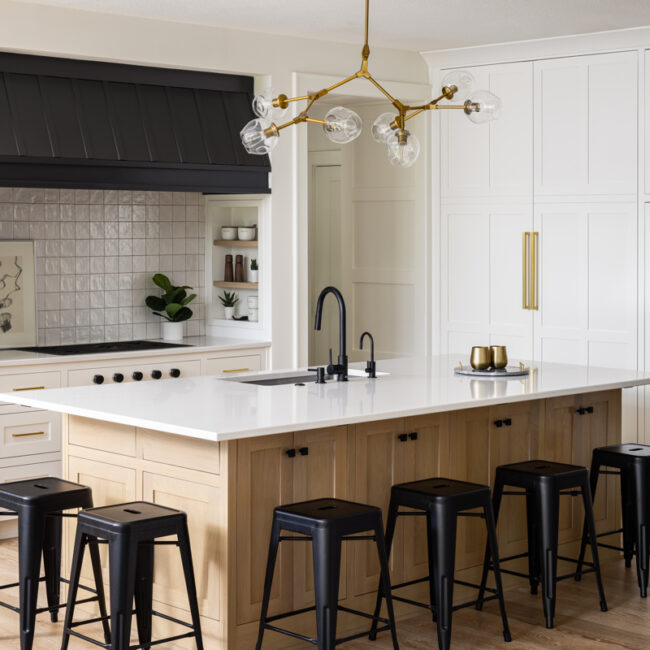
Custom Residence Copper Creek Family Home With five kids, the homeowners needed room for their large family and space to homeschool. A huge renovation was necessary for them to function
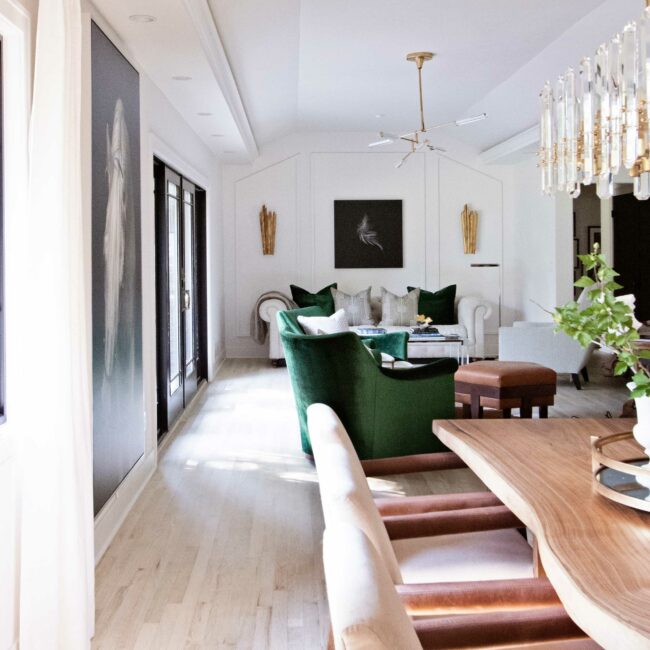
Custom Residence Roe Modern This modest mid-century ranch needed a complete overhaul. Almost everything in this 1955 home needed to be addressed to bring it up to code. The design

