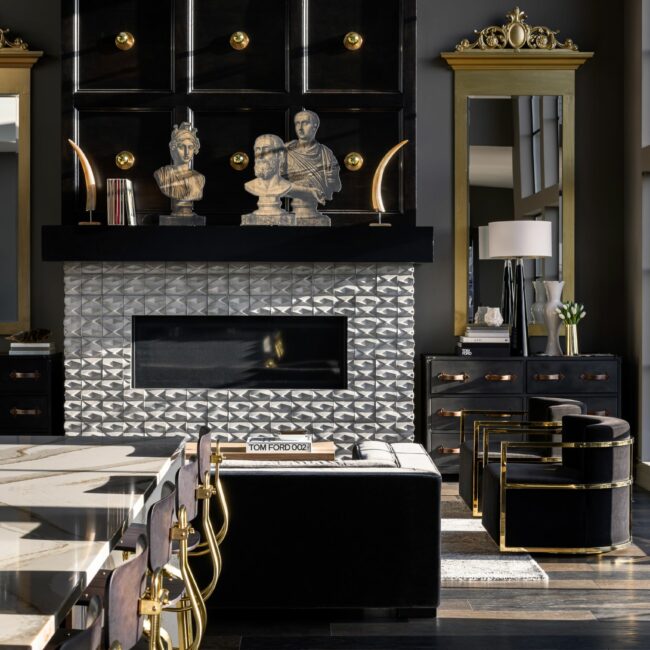
Moore’s Downtown
Custom Residence Moore’s Downtown The homeowners envisioned creating an inspirational, signature home perched high on the hill of KC’s kitschy Westside overlooking the downtown skyline. They wanted striking interior details,
Subscribe Follow or share

In the early concepts of the Oakmont, the design team focused on creating expansive common living areas with modern connectivity from one room to another. The plan uses subtle ceiling treatments and a large central vault to define the main-floor living room, kitchen and dining space. The Oakmont also nods to the modern entertainer with a walk-behind bar off the kitchen that doubles as a prep kitchen. Throughout the plan design process, they emphasized the key living areas while keeping secondary rooms efficient to stay on budget and deliver maximum effect.
Planning was a challenge during the COVID-19 pandemic. After various delays in the start-up process, they finally broke ground in early July 2021. They had only 10 months for the build. With supply shortages and backorders, the design team stayed on call to make decisions at a moment’s notice. The home is truly a product of its environment.
Amid the uncertainty, the team grew much closer, finding a collaborative approach to keep progress on track. Despite multiple site changes and substitutions, the team was able to achieve their vision of the home and deliver it on time for the 2022 Artisan Home Tour.
Real Estate Agent: Angela Fitzgerald and Michelle Capek Appliances: GE Café Appliances from Factory Direct Appliances Art: Uttermost, Wayfair Cabinets: Harris Wood Products Closet: Phase 2 Construction LLC Countertops: Stone Surfaces Electronics: Integrated ELAN Whole Home Automation System, Whole Home Audio, Lighting & Security by Naturally Wired Flooring: Kenny’s Tile, ProSource Rugs: Wayfair, West Elm Furnishings: Uttermost, Crate & Barrel, Pottery Barn, Wayfair, West Elm To the trade Showrooms: KDR and Designer’s Library Accessories: Uttermost, Crate & Barrel, Pottery Barn, Wayfair, West Elm, HomeGoods, At Home Hardware: Wilson Lighting Plumbing Fixtures: Delta and Brizo provided by Neenan Supply Lighting Fixtures: Wilson Lighting Wall Coverings: Phillip Jeffries Paint: Sherwin Williams Accent Wall Faux Painting: Mary Walker Stucco: R. Carreon Stucco & Stone Roofing: Stoneworth Concrete Roof by Century Roofing Windows: Windsor Window & Doors

Custom Residence Moore’s Downtown The homeowners envisioned creating an inspirational, signature home perched high on the hill of KC’s kitschy Westside overlooking the downtown skyline. They wanted striking interior details,
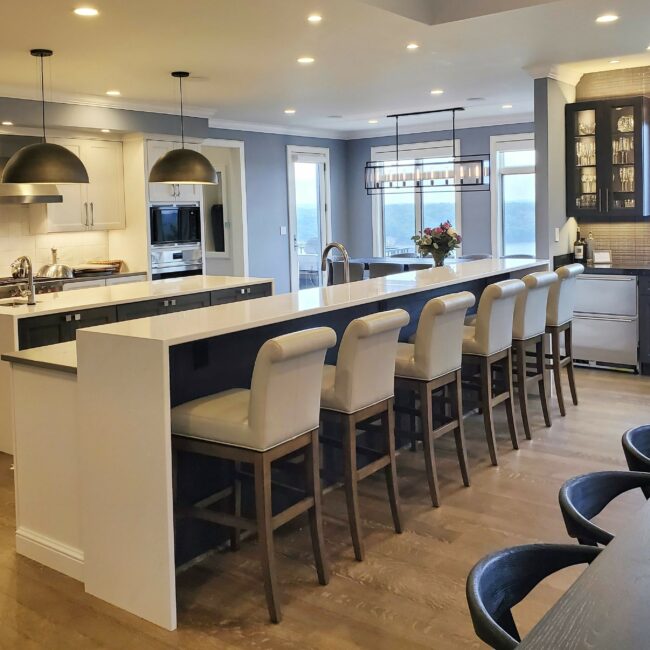
The homeowners, who host frequent gatherings with their large family, needed an efficient working kitchen that was comfortable for entertaining.
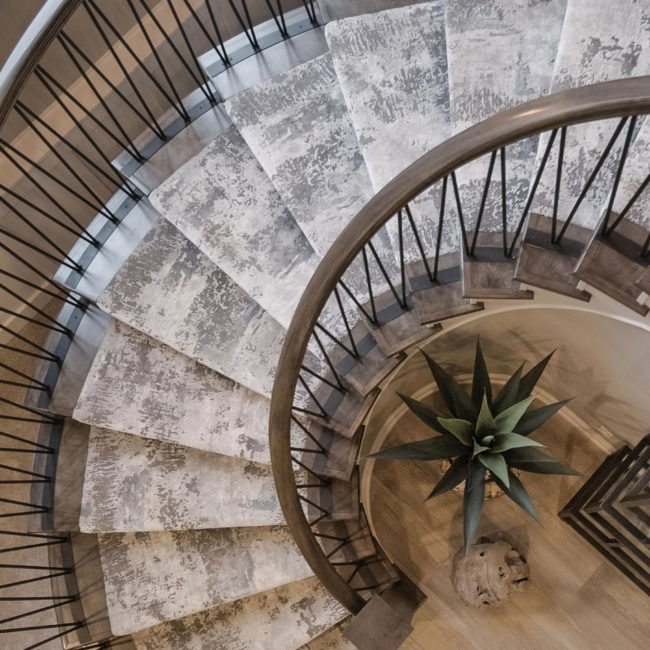
Design Detail Curved Staircase Delicately detailed and beautifully handcrafted, the Captiva model home’s dramatic curved staircase gracefully blends wood and iron with grand sweeping curves and free-flowing architecture. A one-of-a-kind,
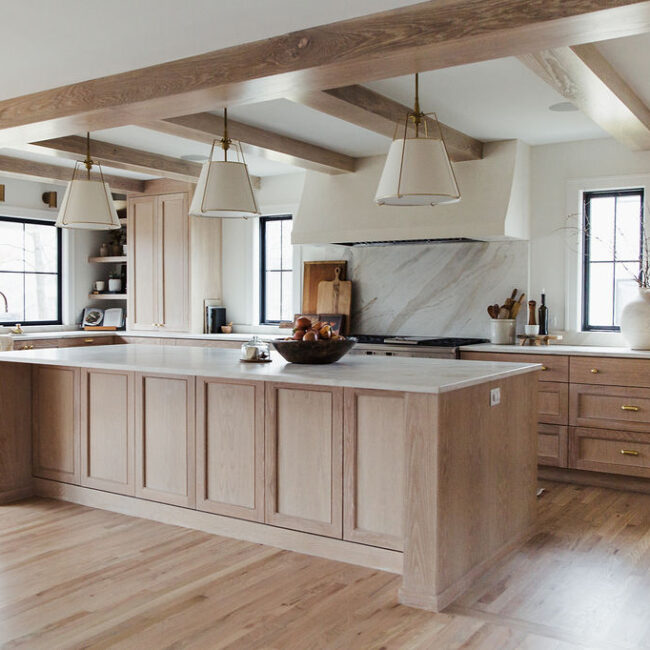
Custom Residence Delmar Views The design team worked with the clients to produce a major renovation that included intense structural modifications and a completely new floor plan. The biggest goal
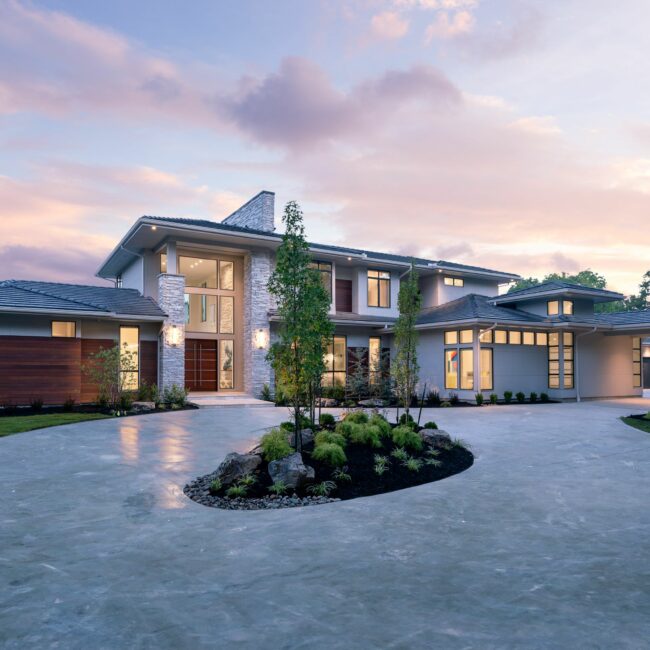
Custom New Build more than 10,000 square feet The 2020 Artisan Home For this project, the clients wanted to take advantage of the incredible views and create a floor plan
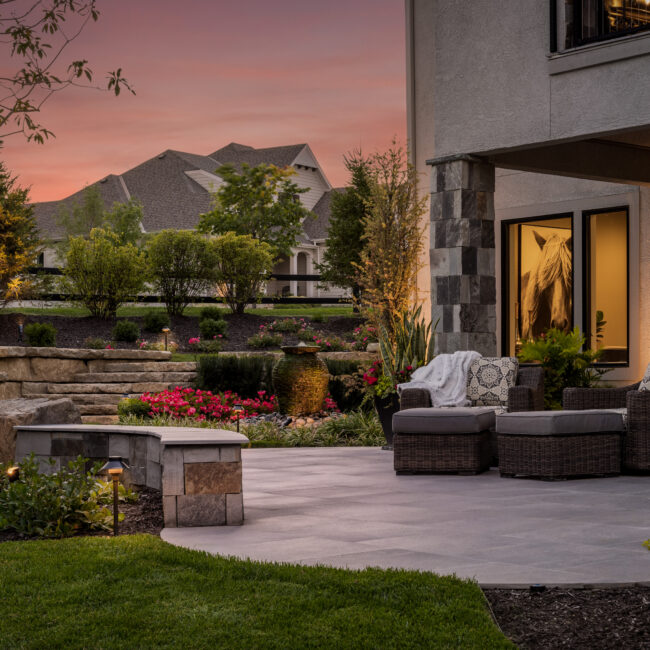
Outdoor Space or Landscape The Pensacola The perfect complement to the home’s elegant, “refined coastal” style, the Pensacola model home’s ultra-luxe outdoor spaces were designed for everything from casual day-to-day
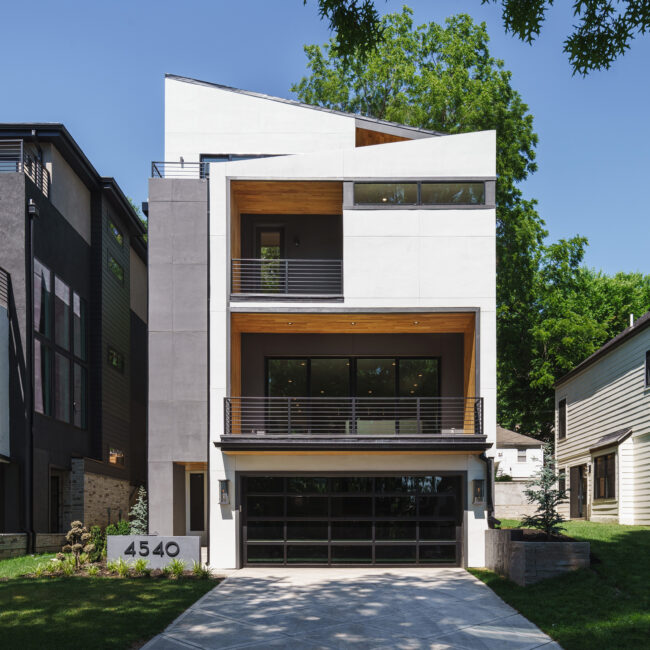
Custom Residence Modern West Plaza As one of a pair of contemporary West Plaza homes, this home was developed by a visionary who purchased the property to bring a new
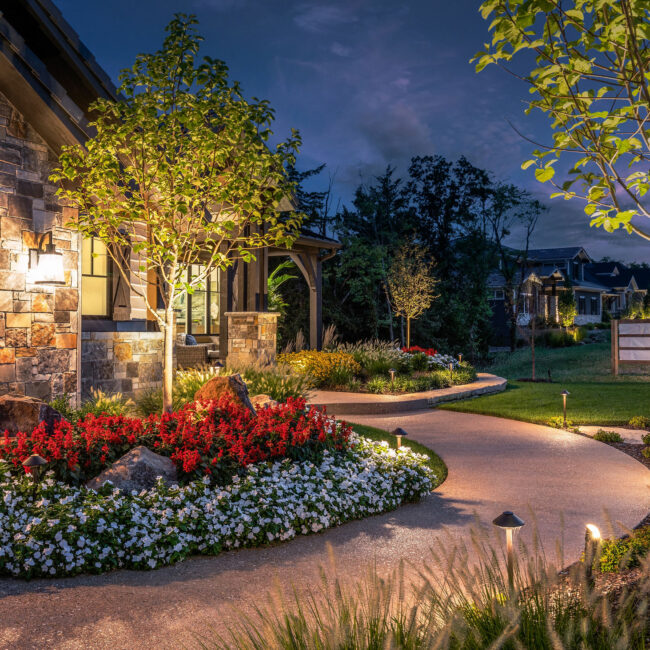
Outdoor Space or Landscape The Captiva The Captiva model home in Lenexa features an outdoor oasis carved from the natural planes of the wooded lot. The team was challenged to

Design Detail Modern Stonework The owner of Jack Stack Barbecue wanted to update his Country Club Plaza restaurant’s classic ambiance with modern elements. The renovations included a new bar, bathrooms

