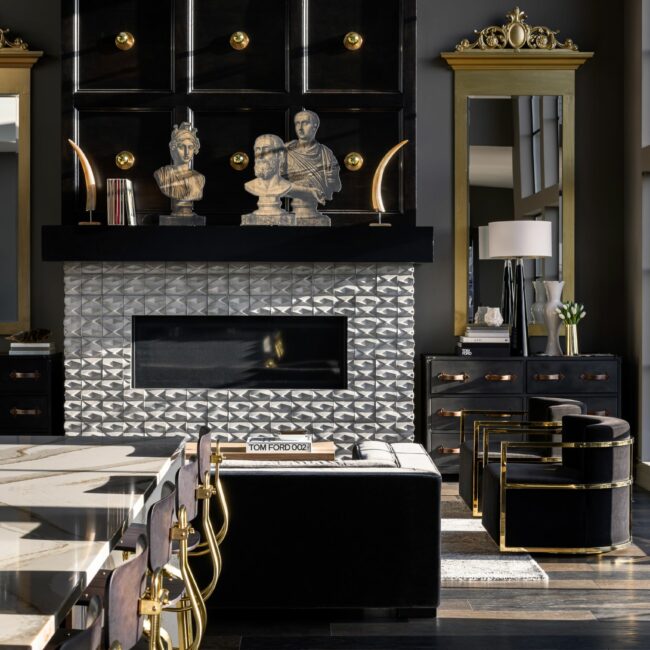
Moore’s Downtown
Custom Residence Moore’s Downtown The homeowners envisioned creating an inspirational, signature home perched high on the hill of KC’s kitschy Westside overlooking the downtown skyline. They wanted striking interior details,
Subscribe Follow or share

For this project, the clients wanted to take advantage of the incredible views and create a floor plan with plenty of spacious entertaining areas. They also wanted a grand entryway and natural light flowing into every room. For their basement, they wanted a sports space equipped with a half basketball court, a bowling alley and a large bar.
This project came with many challenges. It took several months to break through rock and pour piers to support the house. The lot required a special orientation for the home. The lake on the property offered incredible views, but it was perpendicular to the street. The home’s large floor plan made it challenging to create a space that felt comfortable and incorporated ease of flow between rooms.
The Artisan Home was designed to sit “sideways” relative to the street. This created a more private driveway and gave the best views. This orientation also allowed the house to sprawl in different directions, making enough room for all the spaces on the client’s wish list. The home was designed to wrap around the pool to emphasize the importance of the view and outdoor space. The combination of the home’s size and terrain challenges required special engineering systems to hold up the massive suspended garage and sports court. After several months of designing, breaking rock and constructing, all the challenges were worth it—they managed to incorporate all the items on the clients’ wish list.
Engineer: HD Engineering Landscaper: Next To Nature Landscape Pool Designer: Complete Pools Cabinets: Cabinets by King Countertops: Graniteworks Electronics: Simplicity Flooring: Acme Floor Company Plumbing Fixtures: Prairie Center Lighting Fixtures: Wilson Lighting Roofing: All American Roofing Windows: Builders FirstSource

Custom Residence Moore’s Downtown The homeowners envisioned creating an inspirational, signature home perched high on the hill of KC’s kitschy Westside overlooking the downtown skyline. They wanted striking interior details,
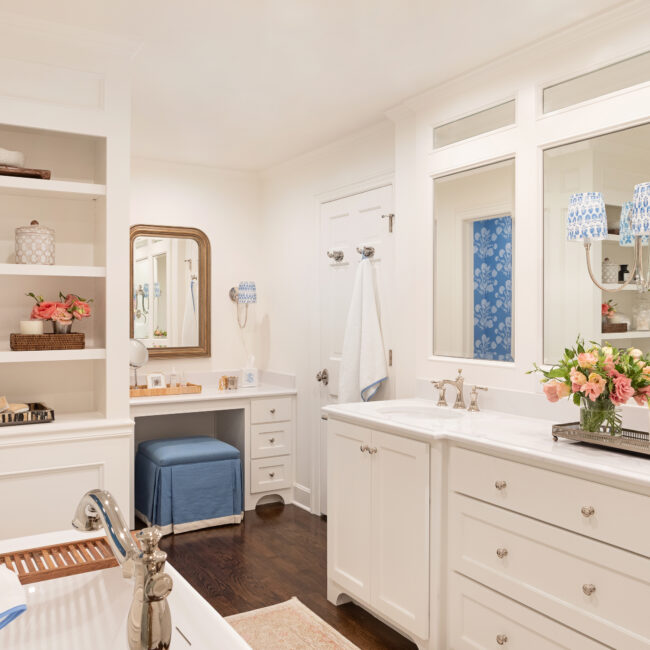
Interior Project A Stylish Ensuite This primary bath redesign presented several challenges for the team. The ceiling was more than 1½ inches out of level, so furring strips were installed
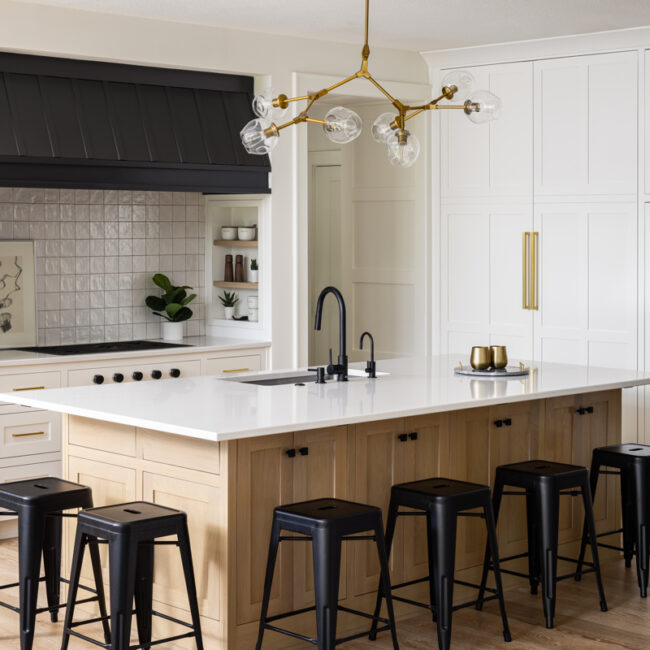
Custom Residence Copper Creek Family Home With five kids, the homeowners needed room for their large family and space to homeschool. A huge renovation was necessary for them to function
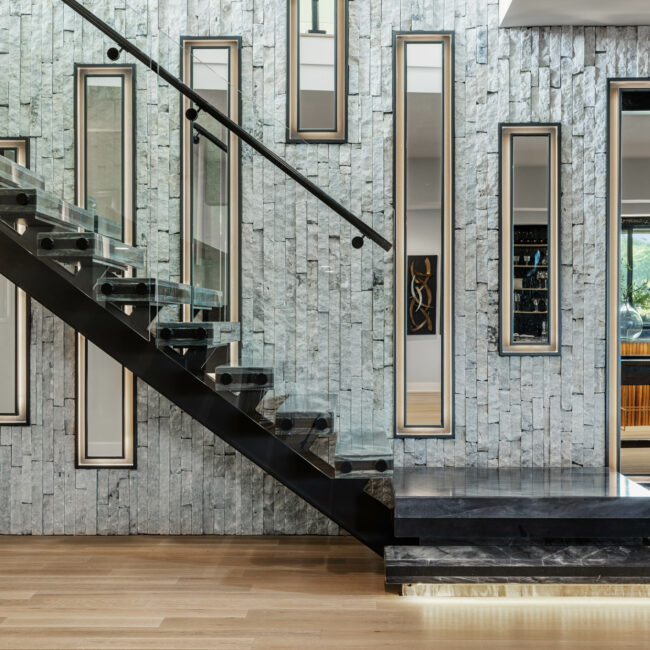
Design Detail Floating Staircase The floating steel-supporting staircase is a feat of engineering and a work of art. Quartzite treads “float,” while the glass handrail provides safety without detracting from
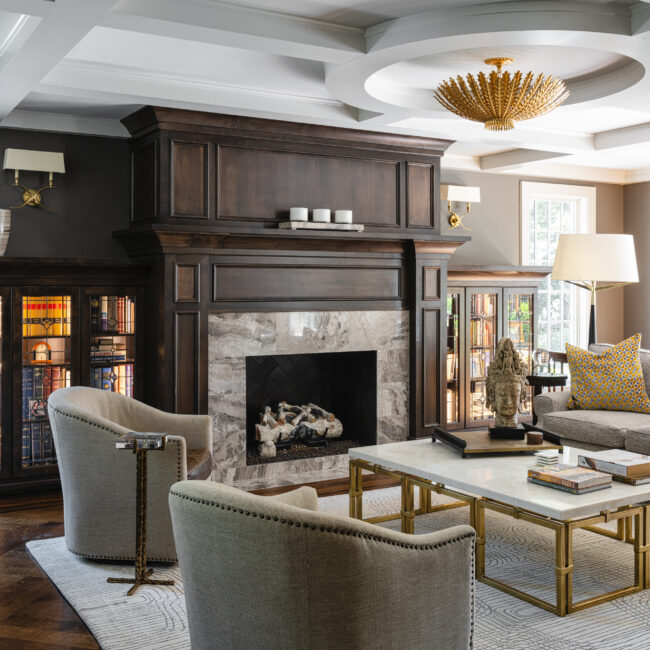
Custom Residence Georgian Colonial Revival Touching every surface, the designer’s goal was to make it functional and modernize the aesthetic while maintaining its historical integrity and architectural details. The design
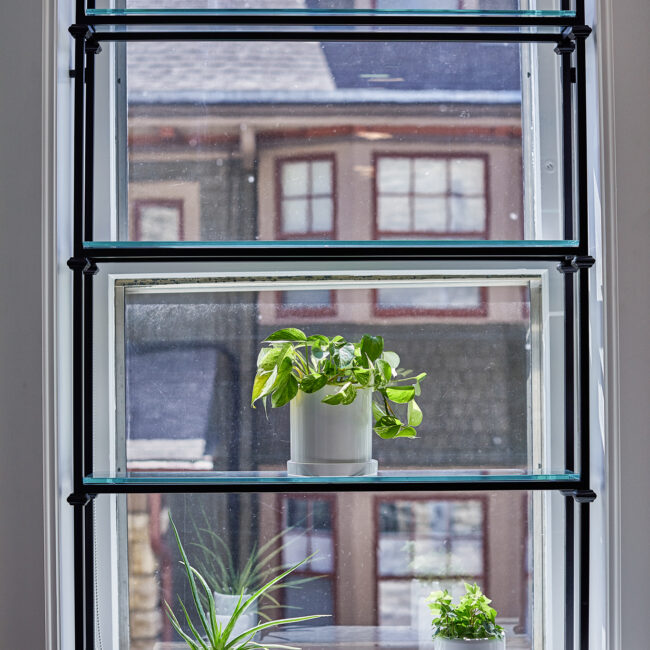
Design Detail A Window of Opportunity The large windows in this kitchen were a major focal point, and the design team didn’t want to miss an opportunity to make a
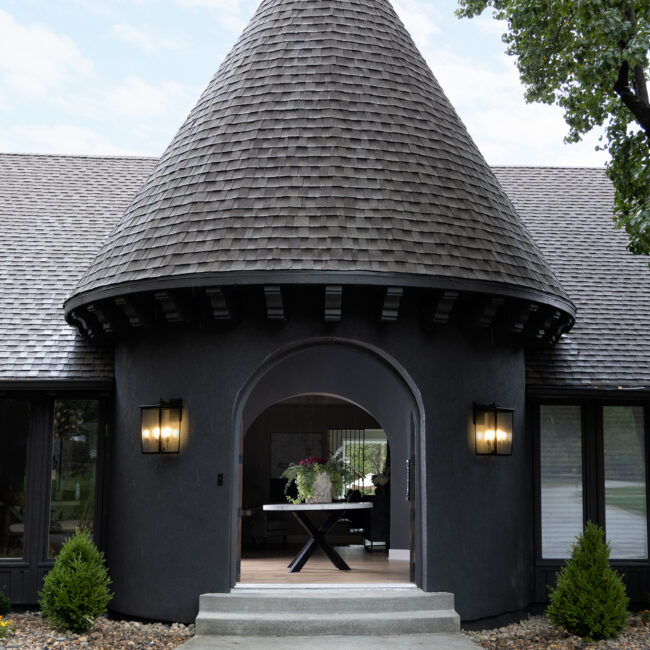
Interior Project Making an Entrance The flow and style of this house were desperately dated and stuck in the 1960s. It had a Palm Springs vibe mixed with mid-century modern
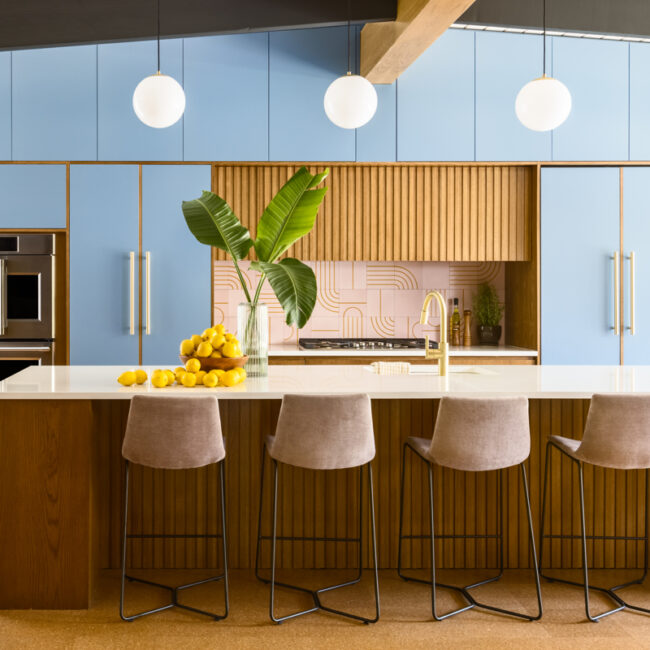
Interior Project Mid Century (Mod)ifications The design team was excited to overhaul a 1980s renovation gone bad. They loved working with clients who weren’t afraid of color and were open
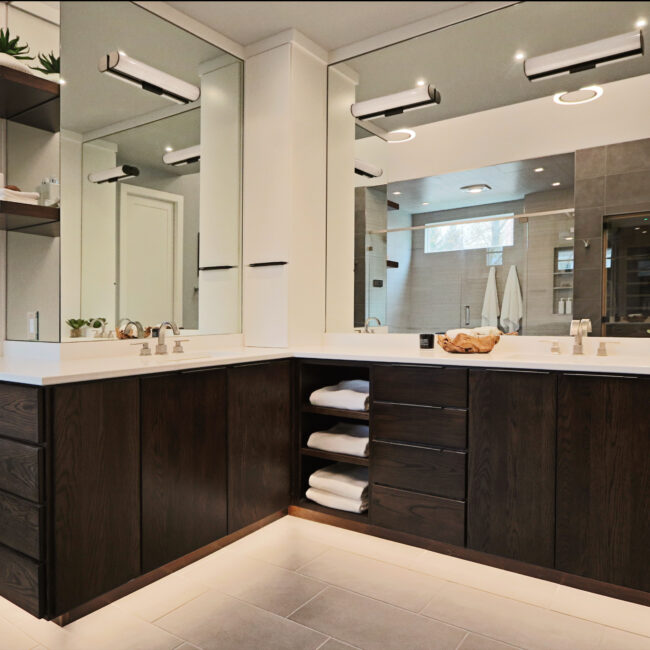
Interior Project A Spa-Inspired Primary Bathroom The clients wanted to create the primary bathroom of their dreams. The goal for this ensuite was to create a relaxing retreat offering restorative

