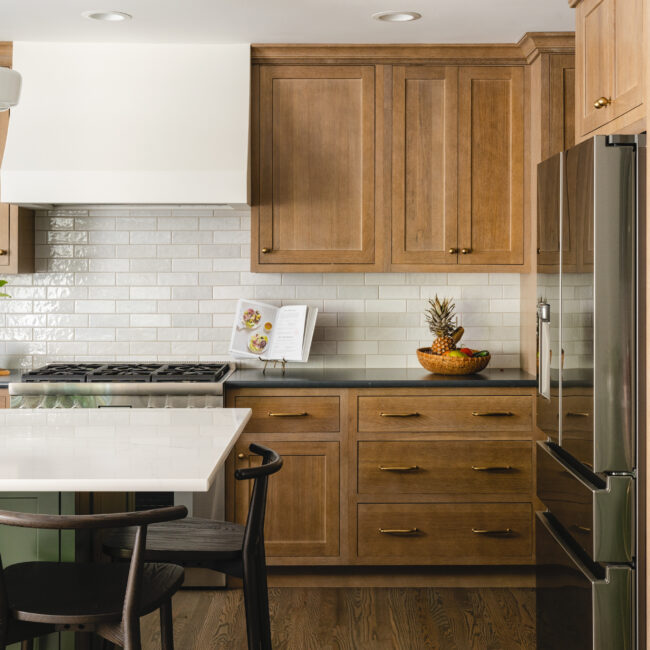
A Bespoke & Spacious Kitchen
Interior Project A Bespoke & Spacious Kitchen The clients wanted a large, modern kitchen with a large island, as well as French doors to their backyard for al fresco dining.
Subscribe Follow or share

The homeowners, who host frequent gatherings with their large family, needed an efficient working kitchen that was comfortable for entertaining. Annexing under-utilized separate rooms to create a single open floor plan was the goal. Their vision was functionality for multiple cooks, open communal dining spaces, a beverage center, great lake views and color.
The designer started with structural challenges. To remove the load-bearing wall in order to open up the space, she needed to place a large steel beam underneath, as well as a large engineered wood beam above the opening. This process required some lower-level demolition and structural support framing for the first-floor roof load—extending the remodel beyond the kitchen walls.
After resolving that, she opened up the media room and office to create better flow and function. Plus, removing the walls provided views of the lake from anywhere in the kitchen and dining areas.
The kitchen was redesigned with a functional work zone and center island, relocating the cooking appliances into the heart of the kitchen and moving refrigeration and pantry storage to the end wall. The plan can seat up to 30 people in the kitchen/dining areas.
This kitchen features a mixture of finishes, materials and textures. The Snowbound White cabinets are paired with Cambria Carrick quartz in a matte finish. The center island, refrigerator wall and beverage center cabinets are maple with a semi-sheer warm black stain called Carbon. The center island features a waterfall countertop in Silestone Statuario quartz. This same material is repeated on the raised lunch counter, also with waterfall ends.
Engineer: Bob D. Campbell & Co. Appliances: Jacobsen Appliances, Best Buy Art: Robert Lange Cabinets: Thomasville Countertops: CKF Kitchens, Cambria, Silestone Electronics: Lutron Savant Home Automation Flooring: Accurate Flooring Fabrication Company: Blue Springs Beam Company, McCray Lumber, Metal by the Foot Furnishings: RH, Williams Sonoma, Crate & Barrel, Frontgate, Pottery Barn Hardware: Emtek Plumbing Fixtures: Ferguson, Build.com Lighting Fixtures: RH, Circa Lighting, House of Lights, Super Bright LED Paint: Benjamin Moore Window Coverings: Lutron Savant

Interior Project A Bespoke & Spacious Kitchen The clients wanted a large, modern kitchen with a large island, as well as French doors to their backyard for al fresco dining.
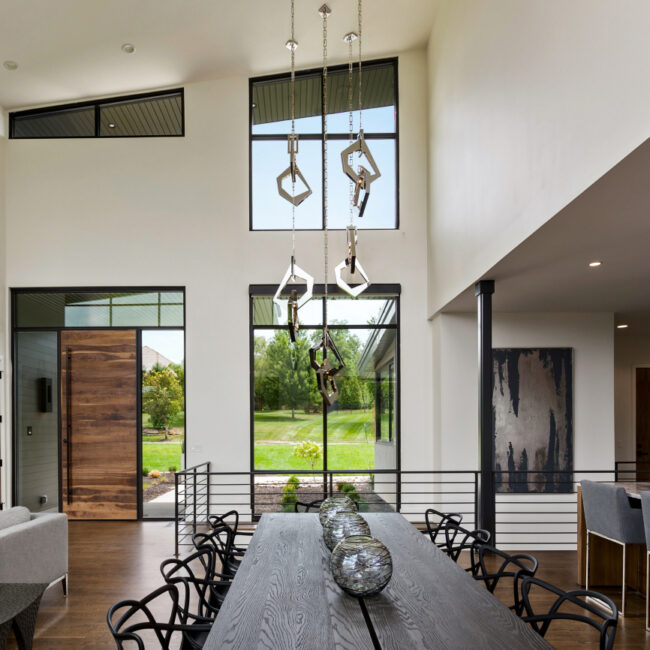
The clients wanted a modern look with warmth and a connection to nature. One primary objective was to capture the dramatic view behind the property and maintain privacy from the city street in front.

Design Detail Modern Stonework The owner of Jack Stack Barbecue wanted to update his Country Club Plaza restaurant’s classic ambiance with modern elements. The renovations included a new bar, bathrooms
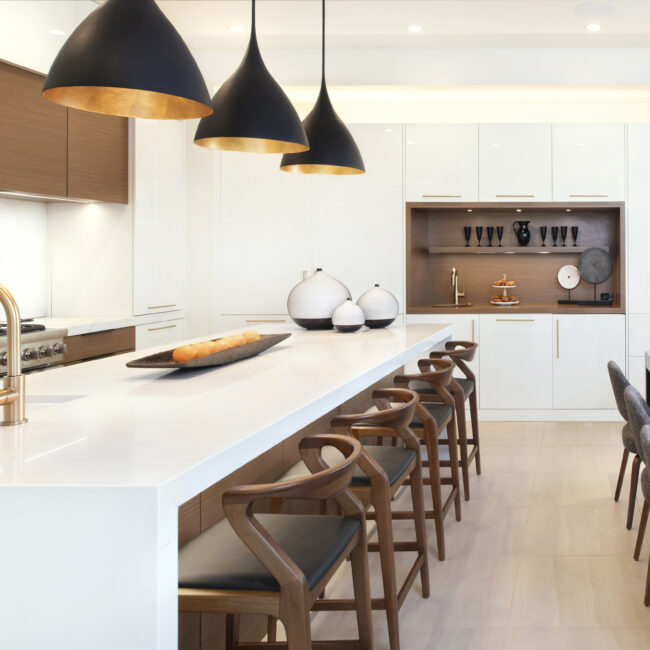
Interior Project Leawood Modern Mix The vision for this project was a light, warm and inviting contemporary space that blends white high-gloss cabinetry with other muted warm tones throughout the
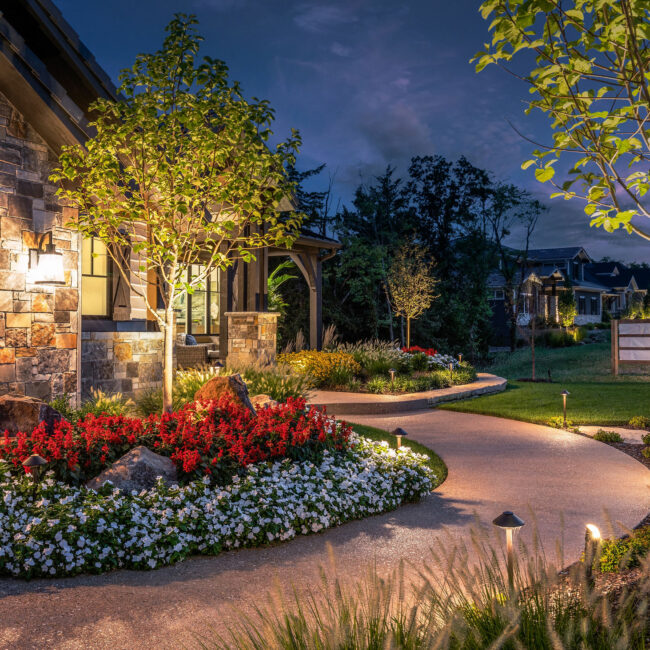
Outdoor Space or Landscape The Captiva The Captiva model home in Lenexa features an outdoor oasis carved from the natural planes of the wooded lot. The team was challenged to
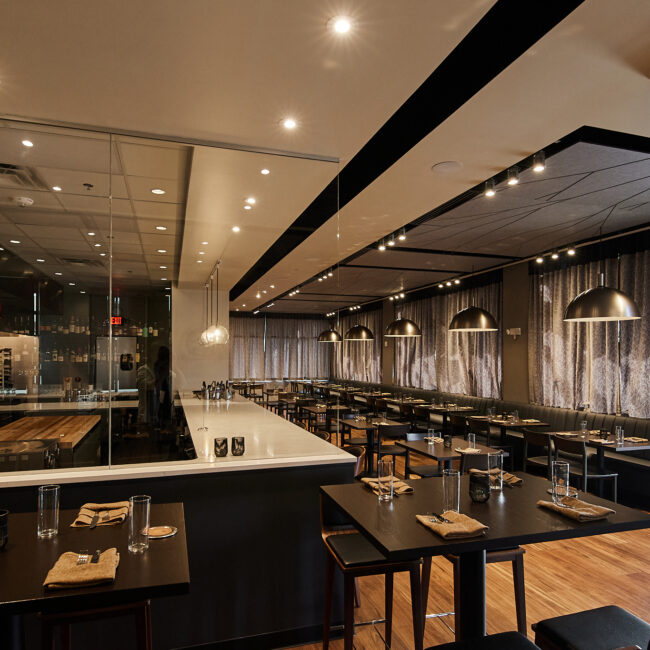
Commercial Design Acre Restaurant The concept of the restaurant is to feature Midwestern cuisine prepared over a wood-burning hearth. The challenge was turning a British pub-themed restaurant in a strip
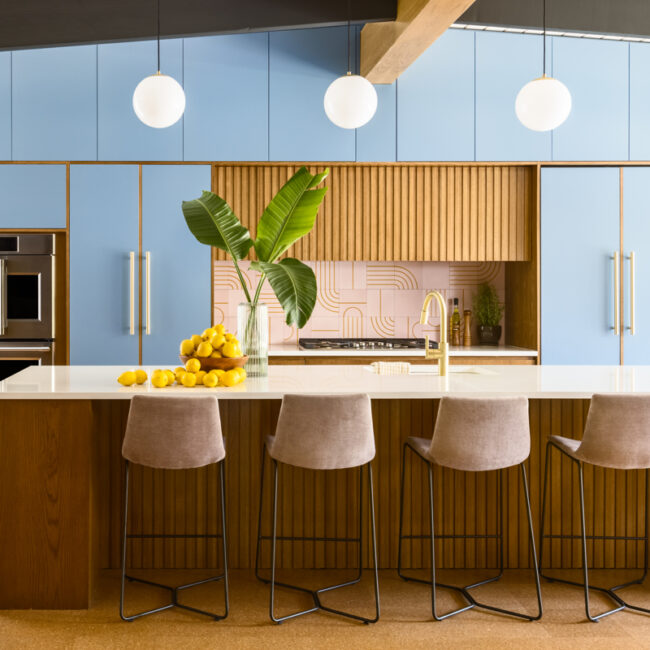
Interior Project Mid Century (Mod)ifications The design team was excited to overhaul a 1980s renovation gone bad. They loved working with clients who weren’t afraid of color and were open
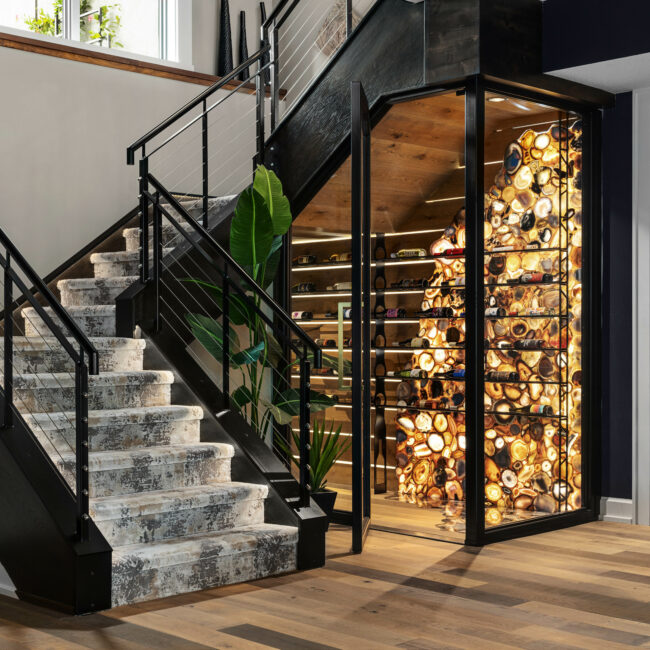
Design Detail Custom Wine Room Tucked under The Pensacola model home’s floating staircase is a gem—literally. A glass-enclosed wine storage and display space features a suspended agate slab backlit with
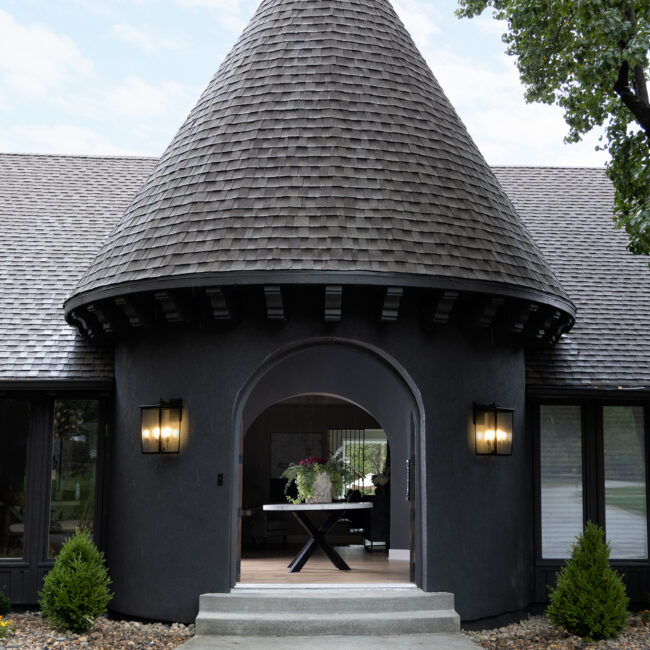
Interior Project Making an Entrance The flow and style of this house were desperately dated and stuck in the 1960s. It had a Palm Springs vibe mixed with mid-century modern

