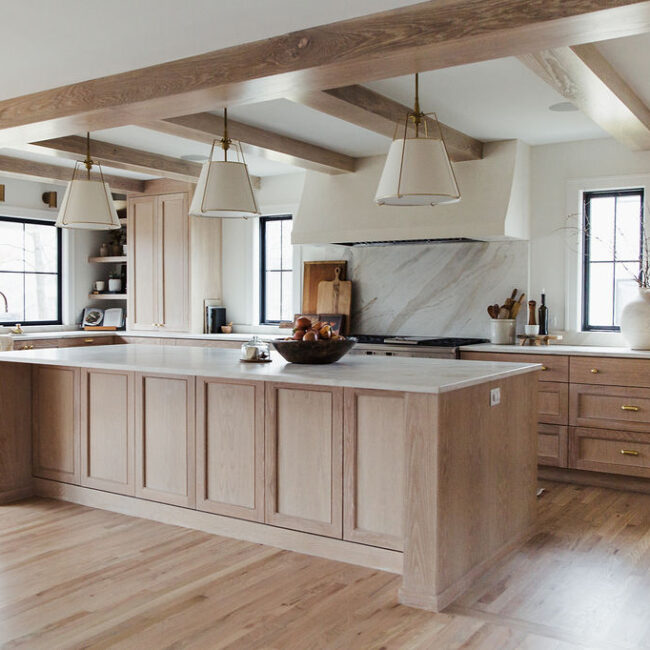
Delmar Views
Custom Residence Delmar Views The design team worked with the clients to produce a major renovation that included intense structural modifications and a completely new floor plan. The biggest goal
Subscribe Follow or share

Located just south of the Kansas City Country Club Plaza, this five-bedroom, four-and-a-half-bath single-family row house was conceived as a brick monolith on a limestone plinth. The carved areas within the monolith are expressed in ceramic tile.
The interior of the house was developed around a double-height living/dining room on the main floor, surrounded by a U-shaped second-floor gallery for the owners’ art collection. A delicate bridge crosses the living room, providing scale at the patio doors and completing the gallery circulation.
The site faces a central park in a historic overlay district. The clients wanted a more contemporary house than would be allowed. The design team’s first challenge was mediating the desire for a contemporary home while adhering to the historic overlay rules. Another challenge was to create a range of exterior spaces, so they needed to figure out how to achieve this with an urban row house.
On the west side of the house, a screened-in porch is carved into the brick mass, adjacent to a developed limestone patio that is elevated from the park for privacy. On the northeast corner are two stacked exterior porches. The “birdcage,” as they call it, contains a grill and breakfast area on the main floor adjacent to the kitchen. On the second floor, it’s an exterior living room adjacent to the gallery.
This space utilizes the brick wall of the adjacent house to maintain a courtyard-like feel. A sunken mechanical space adjacent to it hides the mechanical systems.

Custom Residence Delmar Views The design team worked with the clients to produce a major renovation that included intense structural modifications and a completely new floor plan. The biggest goal
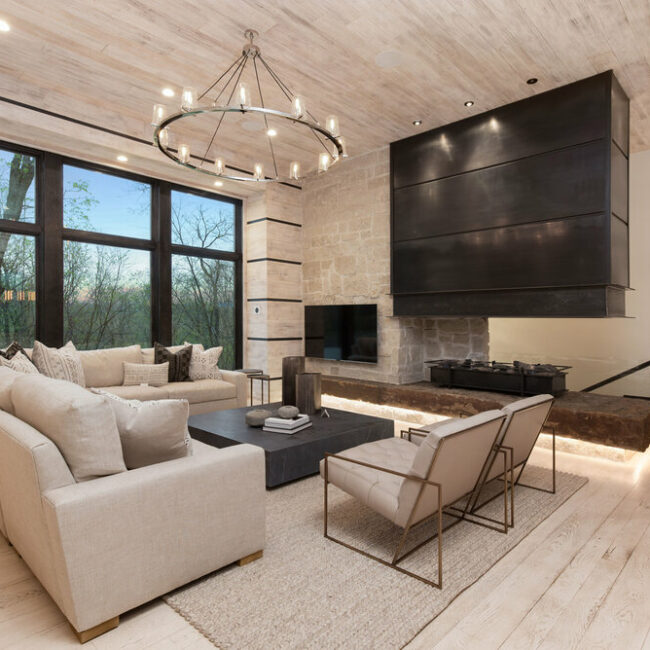
Model Home Mountain Modern The owners of this reverse-story-and-a-half wanted to stun visitors upon entering. Built to showcase modern mountain design and custom materials, the goal was to combine luxury

Model Home The Fenway The vision for this project was to create a sprawling contemporary design that takes advantage of the view—including a lake and three holes at a Tom
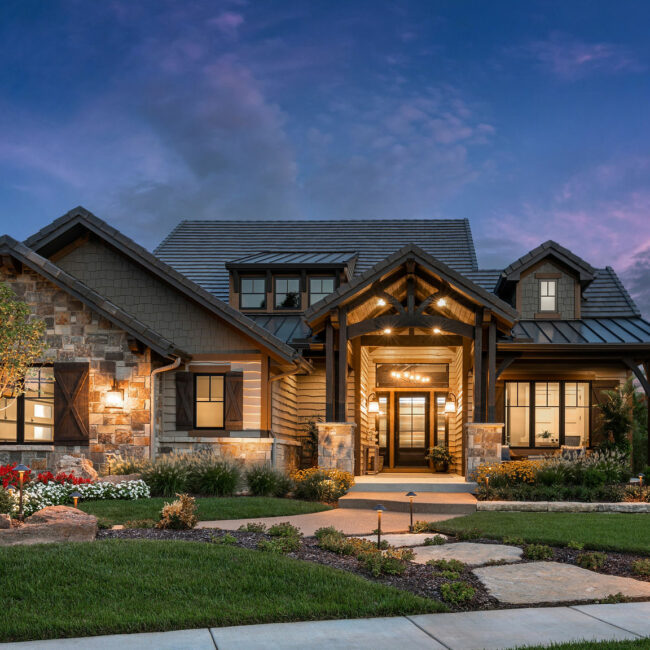
Modern sophistication meets rustic coastal comfort in this 4,140-square-foot floor plan. Its ultra-functional space features a resort-style bedroom suite, finished walkout lower level, scenic deck and patio areas, additional storage areas and many customization opportunities.
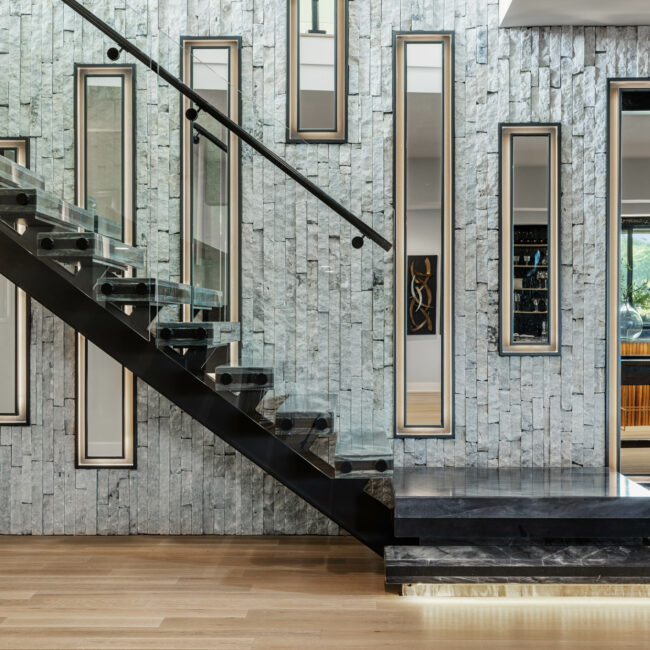
Design Detail Floating Staircase The floating steel-supporting staircase is a feat of engineering and a work of art. Quartzite treads “float,” while the glass handrail provides safety without detracting from
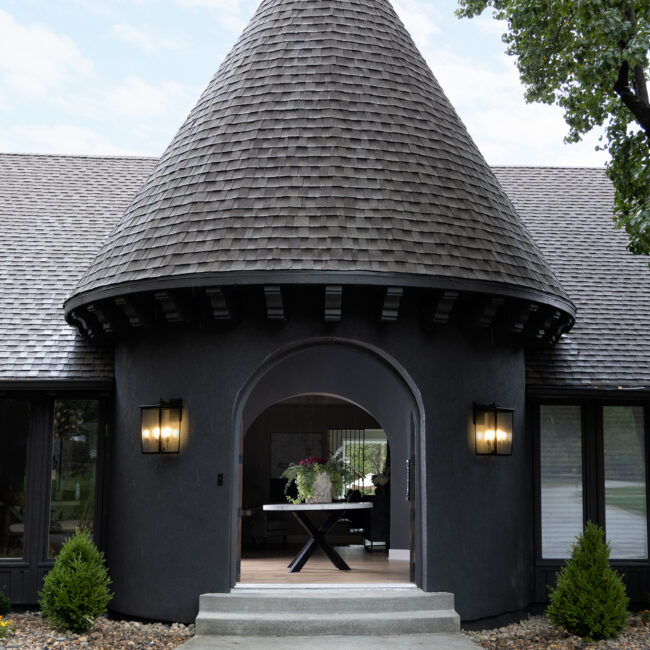
Interior Project Making an Entrance The flow and style of this house were desperately dated and stuck in the 1960s. It had a Palm Springs vibe mixed with mid-century modern
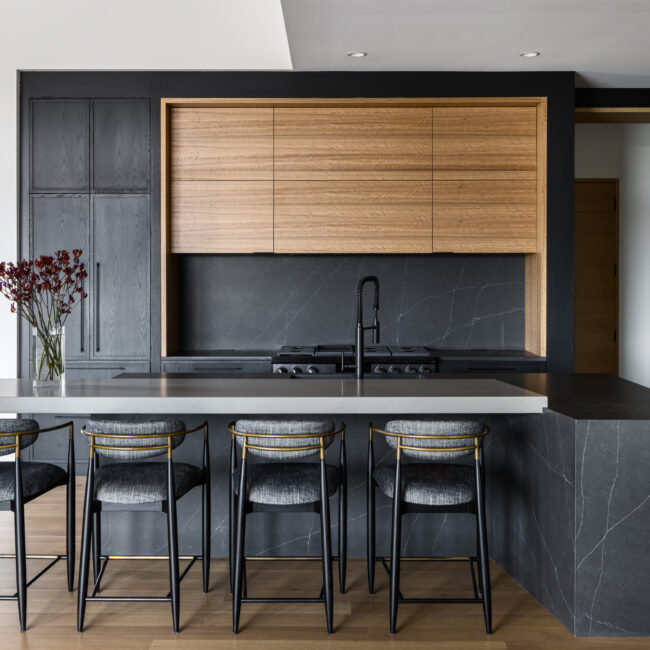
The homeowners used their love of wood and natural elements to source unique wood materials for this home, using it throughout to showcase their design ideas. The goal was to create a show-stopping home that the homeowners could use as a personal showcase for their clients.
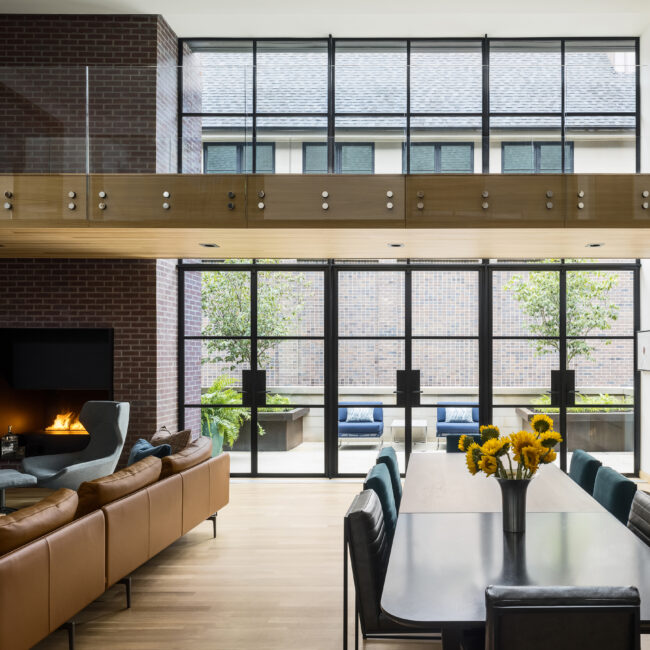
Located just south of the Kansas City Country Club Plaza, this five-bedroom, four-and-a-half-bath single-family row house was conceived as a brick monolith on a limestone plinth. The carved areas within the monolith are expressed in ceramic tile.
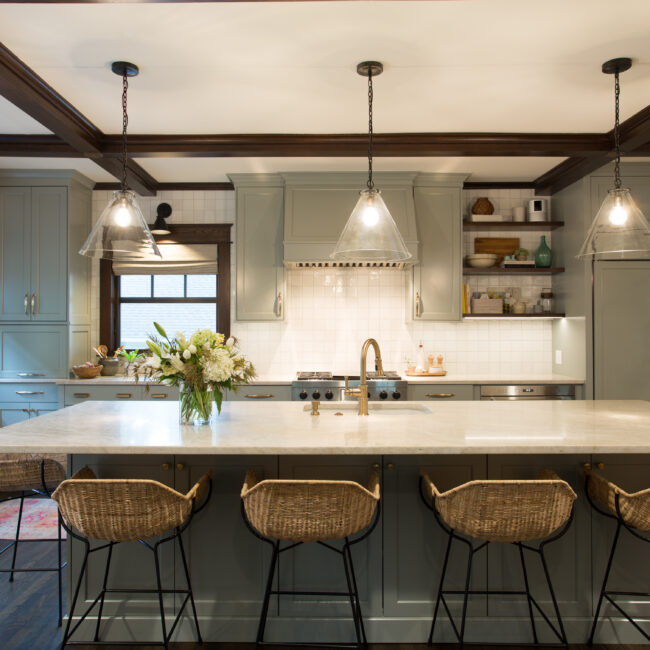
Kitchen/Bath A Warm Welcome Home The client had recently moved into this charming Brookside home with a recently renovated kitchen. Unfortunately, as they used the space to entertain, they found

