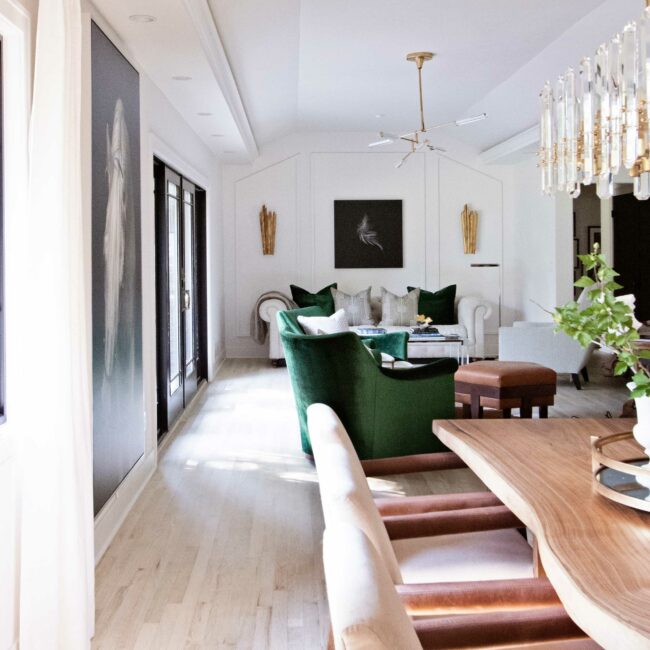
Roe Modern
Custom Residence Roe Modern This modest mid-century ranch needed a complete overhaul. Almost everything in this 1955 home needed to be addressed to bring it up to code. The design
Subscribe Follow or share
The floating steel-supporting staircase is a feat of engineering and a work of art. Quartzite treads “float,” while the glass handrail provides safety without detracting from the open feel. White marble ledge stone adds natural texture to the feature wall that continues up to the entry. Mirrored shadow boxes set at random heights bounce the light to brighten the lower level and add to its playful sophistication.
The team’s challenge was to marry two floors of the home by creating a staircase that is elegant but so open and approachable that you are drawn to explore the lower level. They had the vision to create a self-supporting steel and glass staircase that matches the contemporary industrial style of the home. The team collaborated with design engineers, structural engineers, and steel, glass and quartzite fabricators to create this central design feature. The design team imported black quartzite stair treads to coordinate with the stairway’s black steel support structure. The treads were specially chosen for their subtle white swirls that coordinate with the adjacent white marble two-story ledge stone wall. The embedded back-lit mirrors light the passageway and reflect the beauty of the stairway’s incredible design. The self-supporting stair system allows a full view of the mirrored and marbled wall and the glass-walled bourbon room. The two-story marble ledge stone wall even pours into the bourbon room located behind the stairs.
New Home Community: Loch Lloyd Real Estate Agent: Ashlea Black Fabrication Company: Outback Forge and Fence; Fountain Glass

Custom Residence Roe Modern This modest mid-century ranch needed a complete overhaul. Almost everything in this 1955 home needed to be addressed to bring it up to code. The design
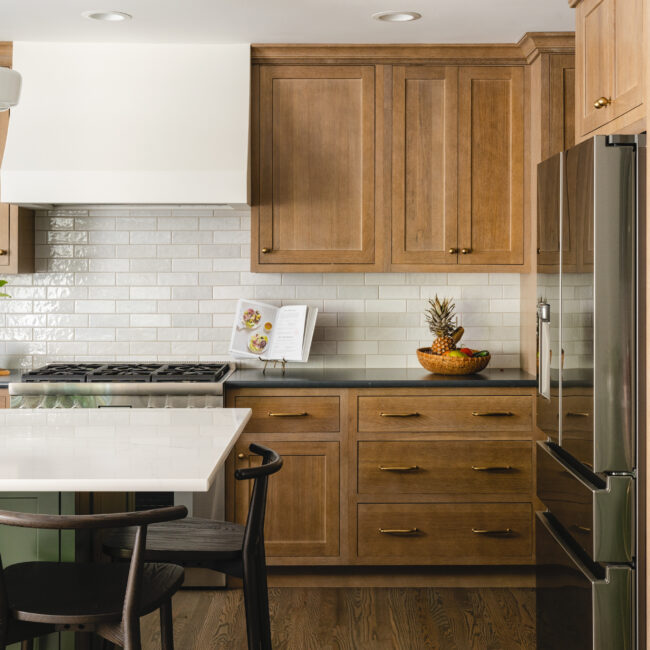
Interior Project A Bespoke & Spacious Kitchen The clients wanted a large, modern kitchen with a large island, as well as French doors to their backyard for al fresco dining.
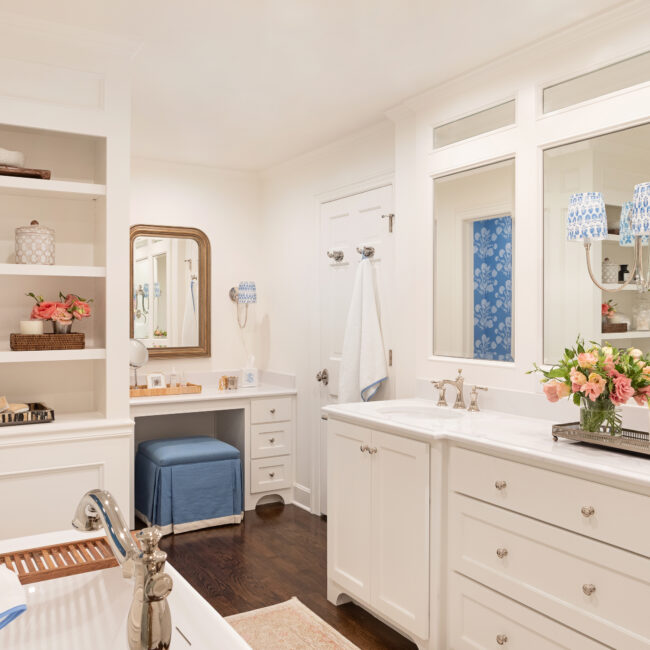
Interior Project A Stylish Ensuite This primary bath redesign presented several challenges for the team. The ceiling was more than 1½ inches out of level, so furring strips were installed
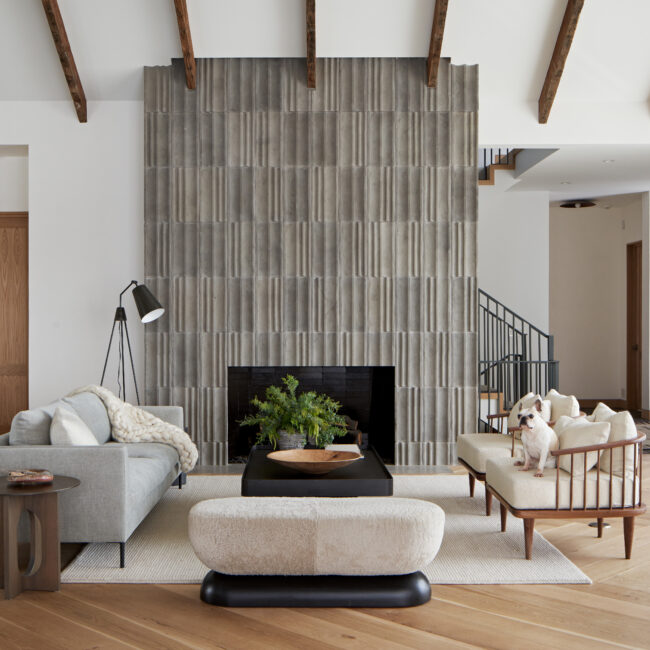
Custom New Build 6,001 to 10,000 square feet Hearth + Stone As empty-nesters, the clients wanted a warm and elegant, lock-and-leave home. It needed to feel like a sanctuary and
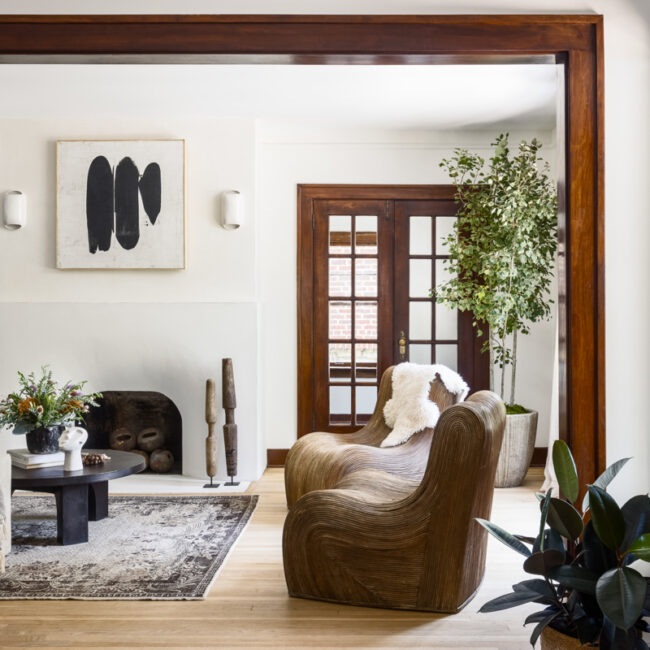
Interior Project Down to Earth Keeping the integrity and character of this century-old home while making it more functional and unique—all within the home’s original footprint—was paramount to this project.
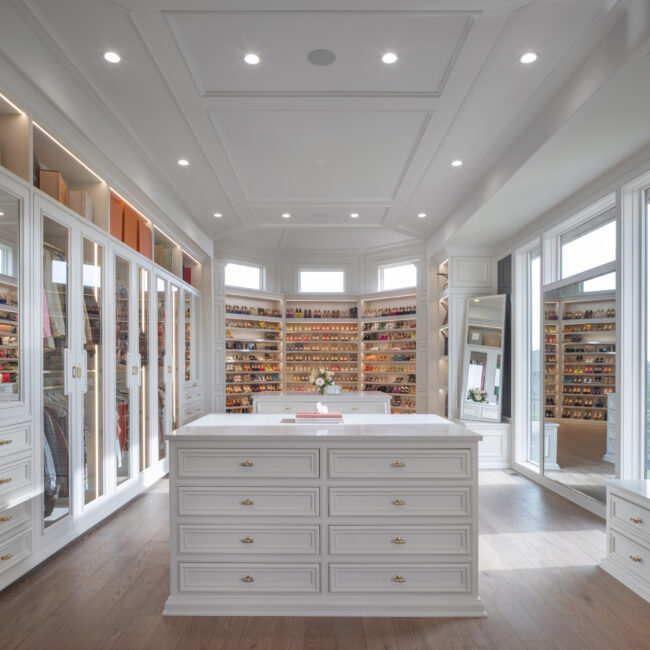
Interior Project The Influencer The vision for this project was to create a residential environment to rival the best fashion houses of Europe. This addition would blend seamlessly with the
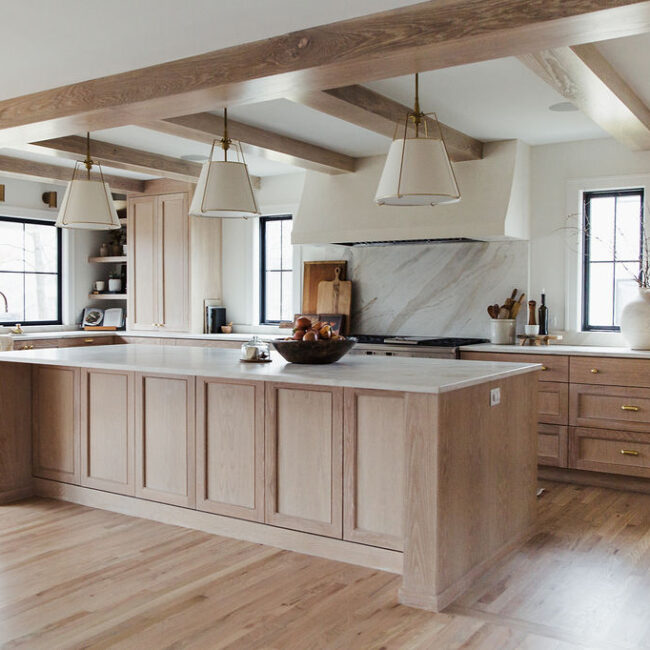
Custom Residence Delmar Views The design team worked with the clients to produce a major renovation that included intense structural modifications and a completely new floor plan. The biggest goal
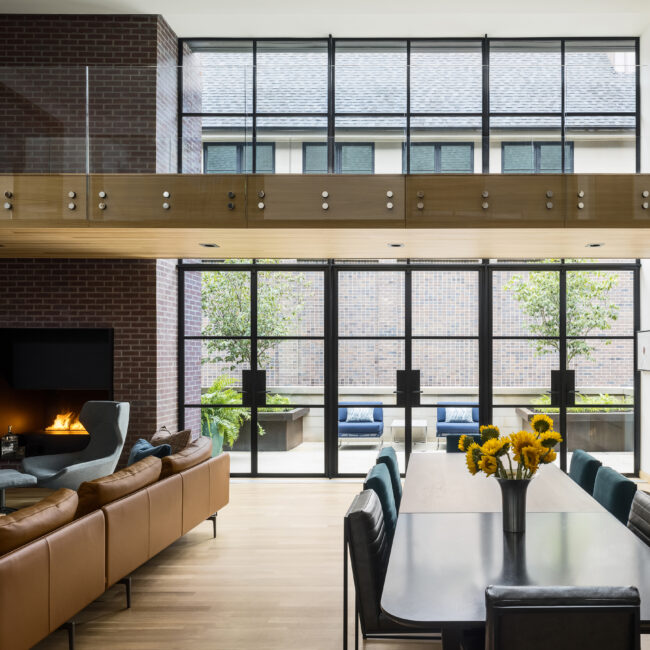
Located just south of the Kansas City Country Club Plaza, this five-bedroom, four-and-a-half-bath single-family row house was conceived as a brick monolith on a limestone plinth. The carved areas within the monolith are expressed in ceramic tile.
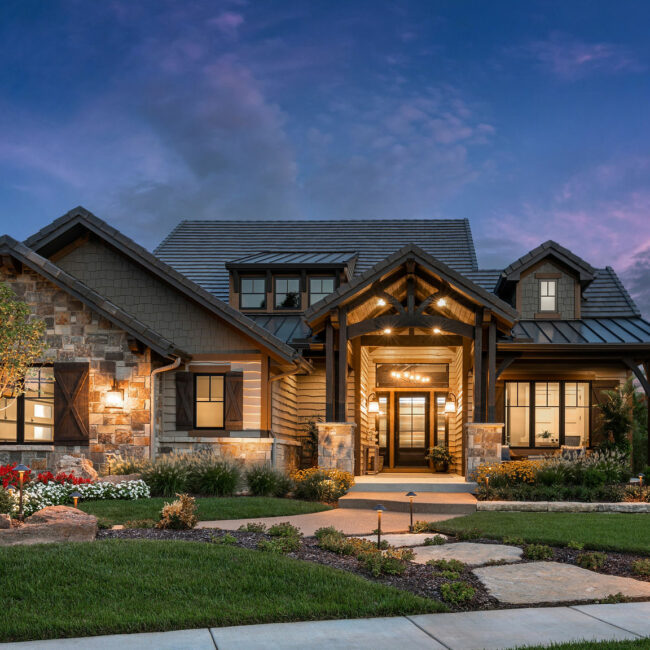
Modern sophistication meets rustic coastal comfort in this 4,140-square-foot floor plan. Its ultra-functional space features a resort-style bedroom suite, finished walkout lower level, scenic deck and patio areas, additional storage areas and many customization opportunities.

