
Jack Stack Remodel
Design Detail Modern Stonework The owner of Jack Stack Barbecue wanted to update his Country Club Plaza restaurant’s classic ambiance with modern elements. The renovations included a new bar, bathrooms
Subscribe Follow or share
Delicately detailed and beautifully handcrafted, the Captiva model home’s dramatic curved staircase gracefully blends wood and iron with grand sweeping curves and free-flowing architecture. A one-of-a-kind, spare-no-expense design, this elegant stairway is further accented by a custom-made iron and hand-blown glass light fixture and sconces.
The team’s biggest challenge when designing and building this custom project was having to rebuild the entire staircase to fit the “flow and curve” from the main level to the lower level. They solved this issue by rebuilding the space twice to get the perfect location and curve for the staircase and stairwell. The stairs needed to land and enter into the lower level between the family room and the bar for the ideal walkway.
They also had to figure out how to match the curve of the staircase with a custom iron rail pattern that matches the style of the home. To further accent the style, they finished the stairs with wood end caps and beautiful sculptured carpet that connects the upper and lower floors.
Engineer: Apex Engineers New Home Community: Timber Rock Development Real Estate Agent: Weichert Realtors, Welch and Company Flooring: ProSource Fabrication Company: PM Framing / Magnum Trim Hardware: Locks & Pulls Lighting Fixtures: Bronze Age Design Paint: Millennium Painting Company Windows: Andersen Windows / Owen Lumber

Design Detail Modern Stonework The owner of Jack Stack Barbecue wanted to update his Country Club Plaza restaurant’s classic ambiance with modern elements. The renovations included a new bar, bathrooms
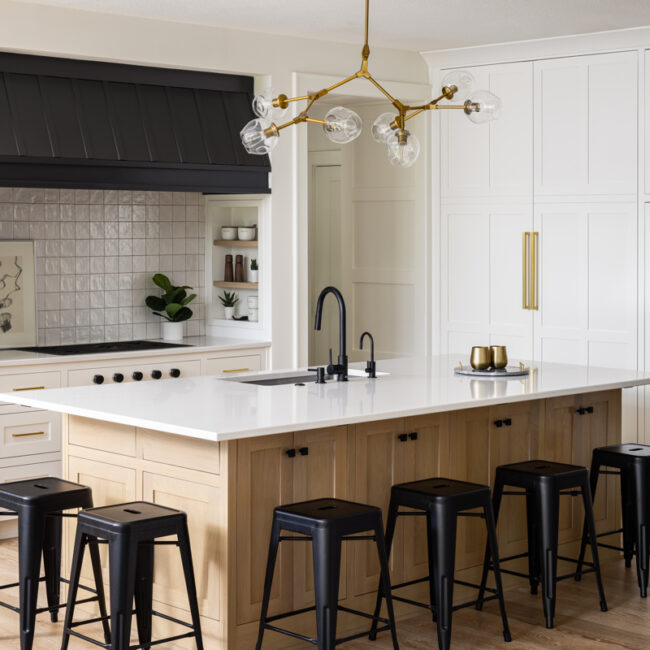
Custom Residence Copper Creek Family Home With five kids, the homeowners needed room for their large family and space to homeschool. A huge renovation was necessary for them to function
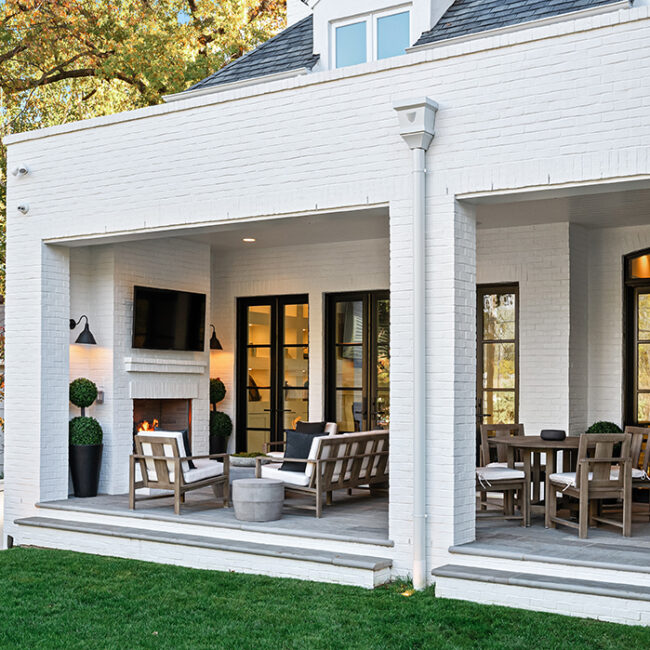
With an eye for design, the client collected inspirational images for use in his home, challenging the architect to create a unique fit for the homeowner’s lifestyle.
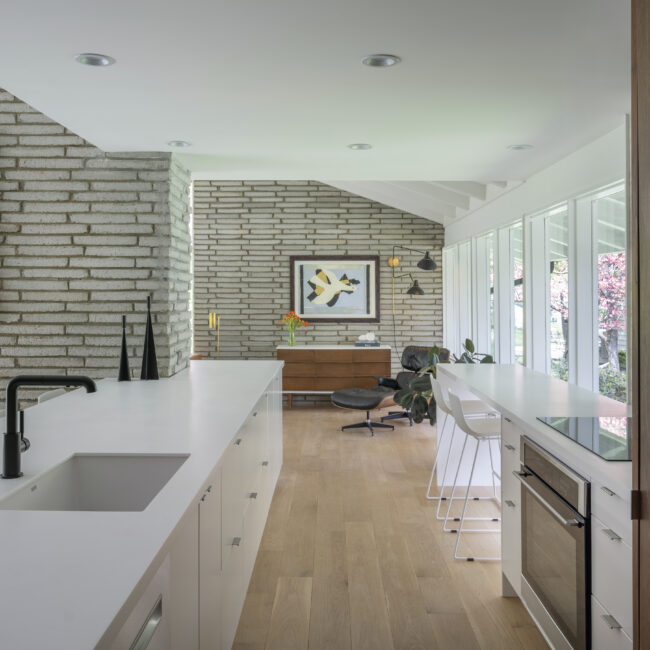
Custom Residence The Mid-Western Originally built in 1954, this mid-century home was revolutionary at the time for its T-shaped split-level plan, which allowed for a more spacious, two-story bedroom wing.
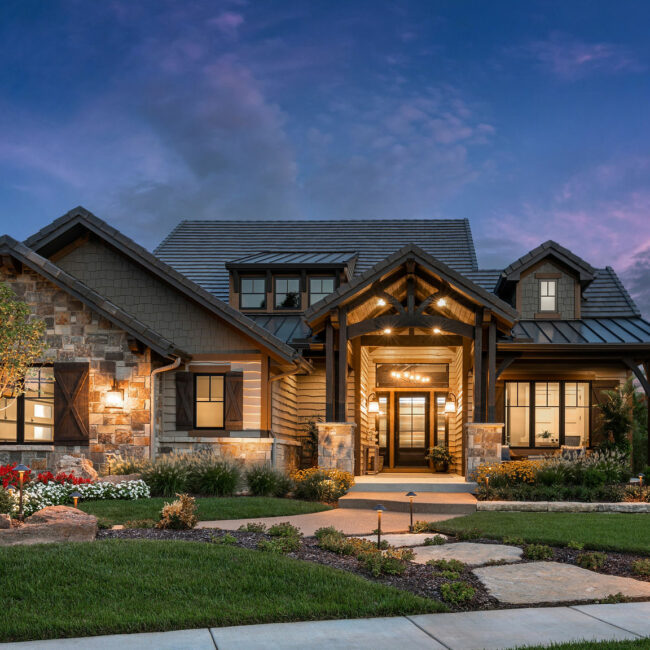
Modern sophistication meets rustic coastal comfort in this 4,140-square-foot floor plan. Its ultra-functional space features a resort-style bedroom suite, finished walkout lower level, scenic deck and patio areas, additional storage areas and many customization opportunities.
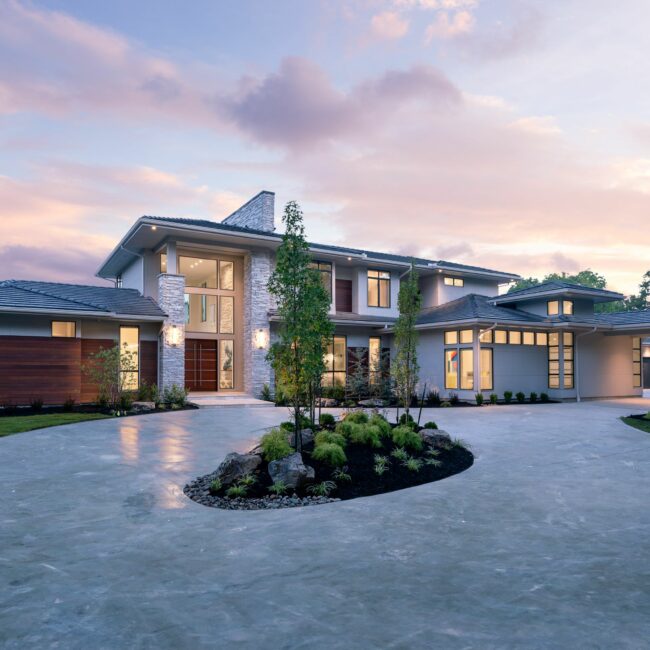
Custom New Build more than 10,000 square feet The 2020 Artisan Home For this project, the clients wanted to take advantage of the incredible views and create a floor plan
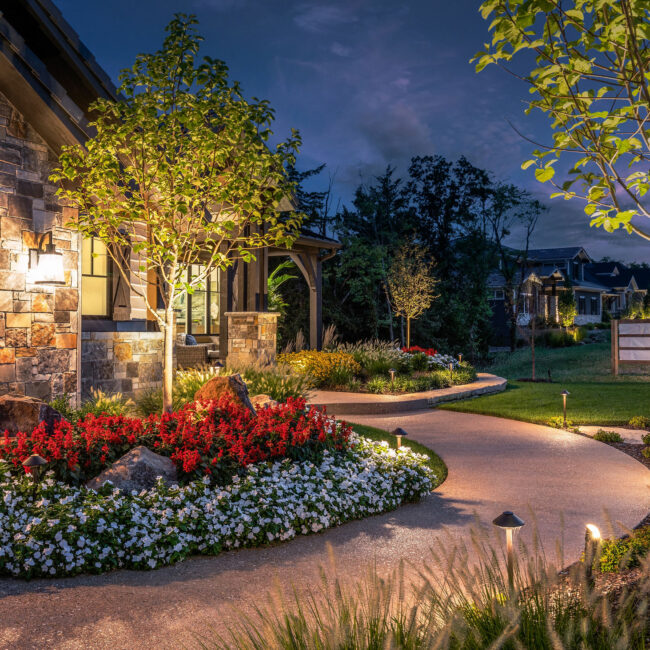
Outdoor Space or Landscape The Captiva The Captiva model home in Lenexa features an outdoor oasis carved from the natural planes of the wooded lot. The team was challenged to

Model Home The Fenway The vision for this project was to create a sprawling contemporary design that takes advantage of the view—including a lake and three holes at a Tom
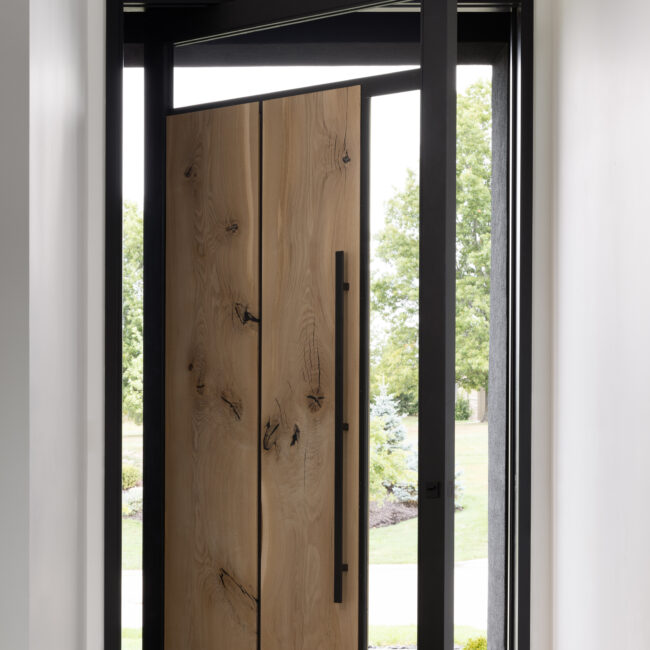
Design Detail Offset Pivoting Door The goal when envisioning this new home was for it to be functional and aesthetically clean with modern details. A unique, solid wood front door

