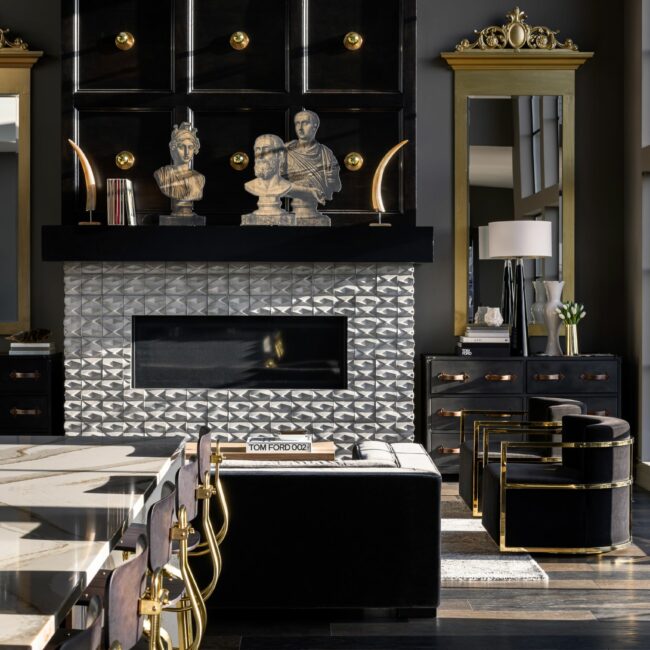
Moore’s Downtown
Custom Residence Moore’s Downtown The homeowners envisioned creating an inspirational, signature home perched high on the hill of KC’s kitschy Westside overlooking the downtown skyline. They wanted striking interior details,
Subscribe Follow or share

For this project, the clients wanted to take advantage of the incredible views and create a floor plan with plenty of spacious entertaining areas. They also wanted a grand entryway and natural light flowing into every room. For their basement, they wanted a sports space equipped with a half basketball court, a bowling alley and a large bar.
This project came with many challenges. It took several months to break through rock and pour piers to support the house. The lot required a special orientation for the home. The lake on the property offered incredible views, but it was perpendicular to the street. The home’s large floor plan made it challenging to create a space that felt comfortable and incorporated ease of flow between rooms.
The Artisan Home was designed to sit “sideways” relative to the street. This created a more private driveway and gave the best views. This orientation also allowed the house to sprawl in different directions, making enough room for all the spaces on the client’s wish list. The home was designed to wrap around the pool to emphasize the importance of the view and outdoor space. The combination of the home’s size and terrain challenges required special engineering systems to hold up the massive suspended garage and sports court. After several months of designing, breaking rock and constructing, all the challenges were worth it—they managed to incorporate all the items on the clients’ wish list.
Engineer: HD Engineering Landscaper: Next To Nature Landscape Pool Designer: Complete Pools Cabinets: Cabinets by King Countertops: Graniteworks Electronics: Simplicity Flooring: Acme Floor Company Plumbing Fixtures: Prairie Center Lighting Fixtures: Wilson Lighting Roofing: All American Roofing Windows: Builders FirstSource

Custom Residence Moore’s Downtown The homeowners envisioned creating an inspirational, signature home perched high on the hill of KC’s kitschy Westside overlooking the downtown skyline. They wanted striking interior details,
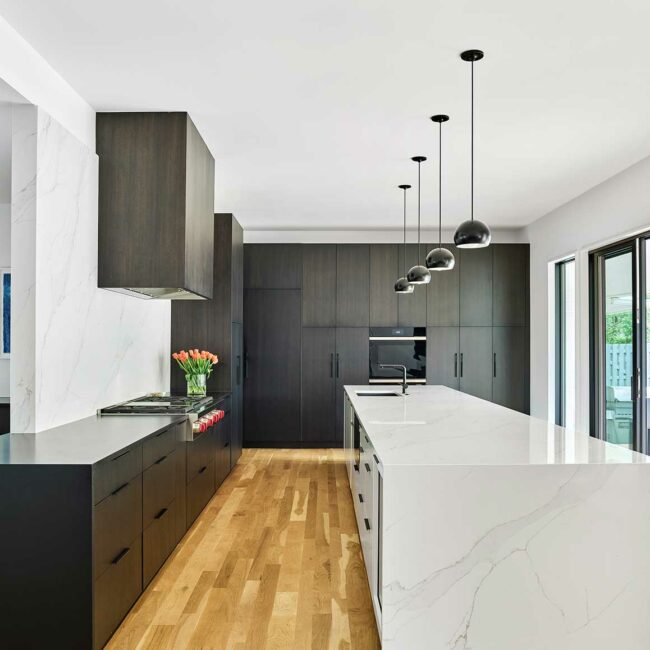
Custom Residence Delmar Ranch This home is an expansive mid-century modern ranch. The design team was tasked with creating a bright modern space that fit the family’s active lifestyle but
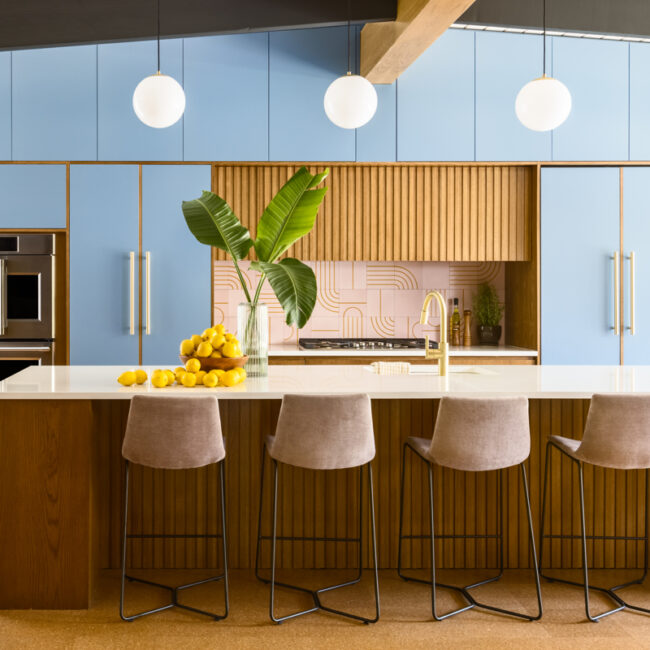
Interior Project Mid Century (Mod)ifications The design team was excited to overhaul a 1980s renovation gone bad. They loved working with clients who weren’t afraid of color and were open
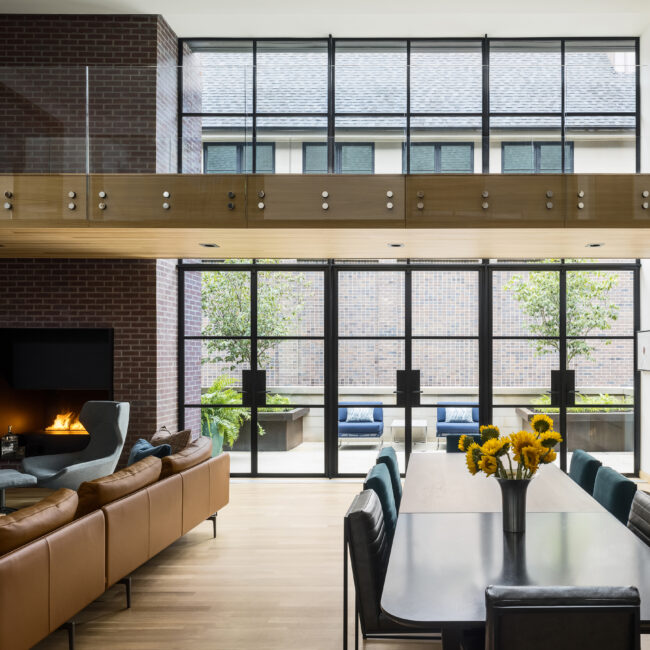
Located just south of the Kansas City Country Club Plaza, this five-bedroom, four-and-a-half-bath single-family row house was conceived as a brick monolith on a limestone plinth. The carved areas within the monolith are expressed in ceramic tile.
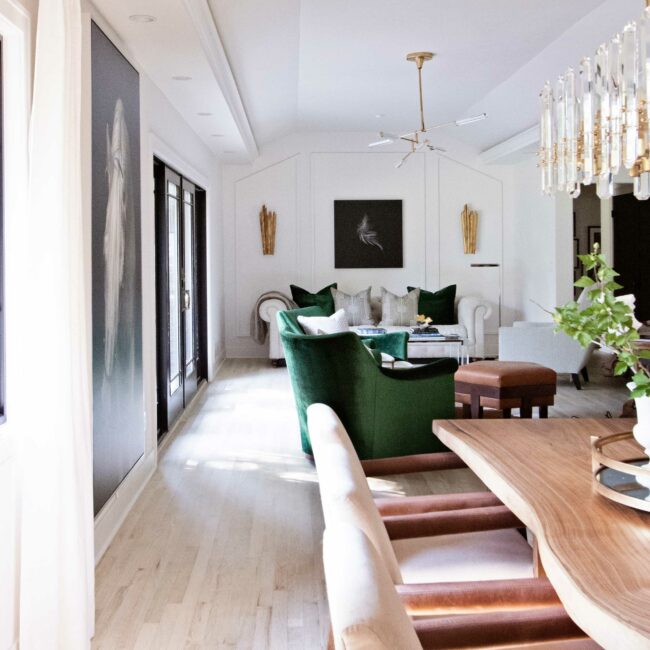
Custom Residence Roe Modern This modest mid-century ranch needed a complete overhaul. Almost everything in this 1955 home needed to be addressed to bring it up to code. The design
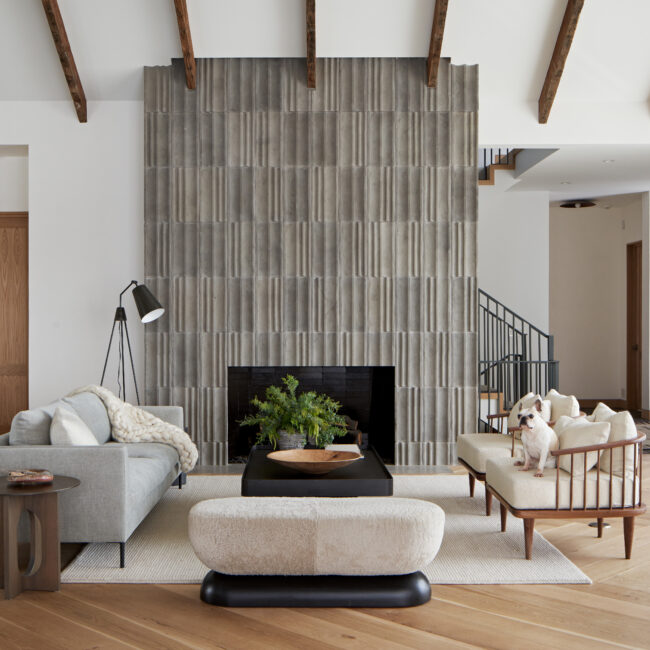
Custom New Build 6,001 to 10,000 square feet Hearth + Stone As empty-nesters, the clients wanted a warm and elegant, lock-and-leave home. It needed to feel like a sanctuary and
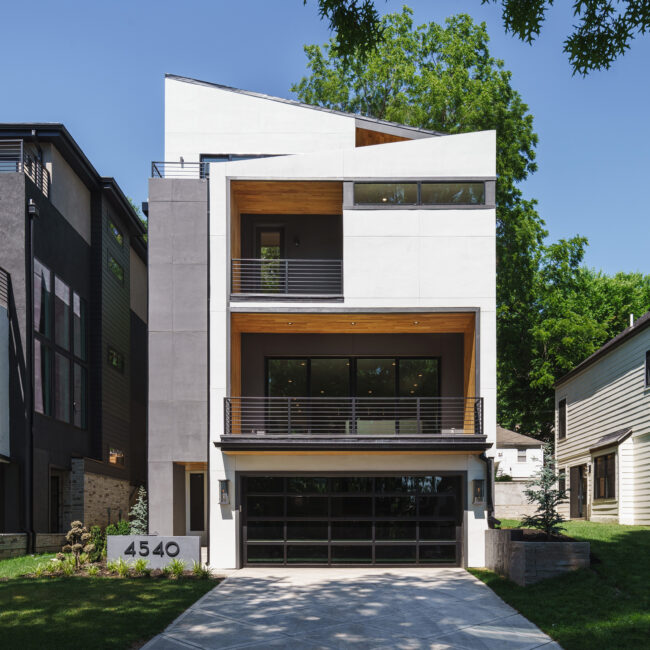
Custom Residence Modern West Plaza As one of a pair of contemporary West Plaza homes, this home was developed by a visionary who purchased the property to bring a new
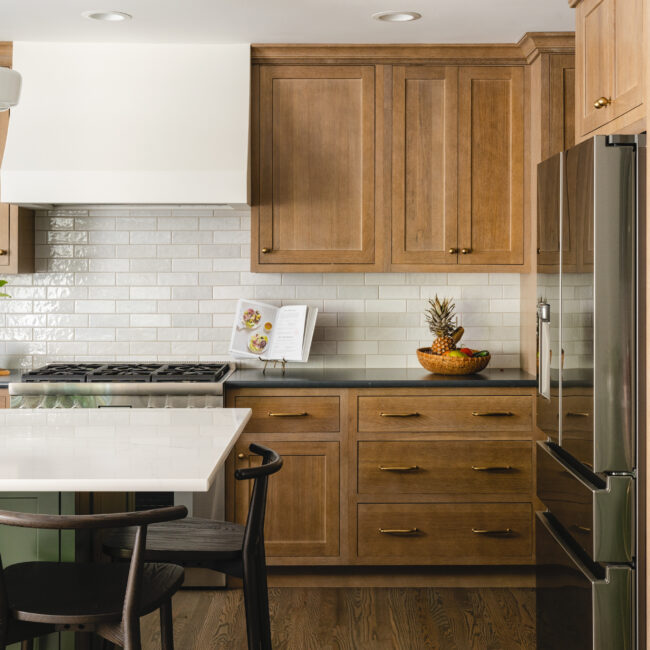
Interior Project A Bespoke & Spacious Kitchen The clients wanted a large, modern kitchen with a large island, as well as French doors to their backyard for al fresco dining.
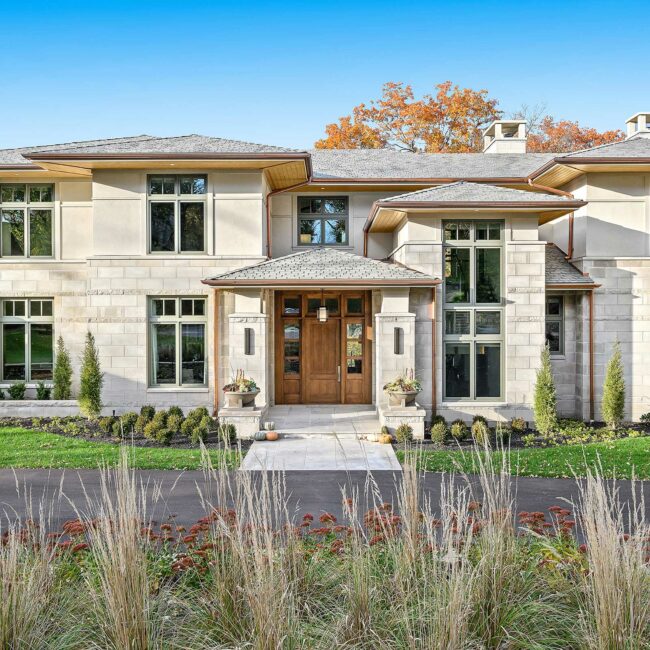
The overall goal for this custom home was to bring a sense of modern Prairie style, instilling a feeling of the past with common sense for the future. The homeowner emphasized the concept of a modern luxury hotel—warm and inviting with clean lines. The design team chose limestone and rift oak throughout the home to contrast each other in a warm, earth-tone feeling.

