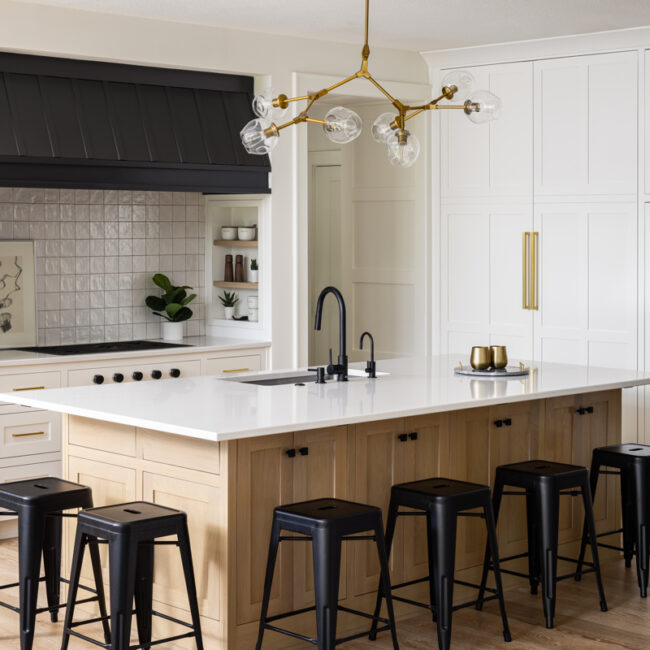
Copper Creek Family Home
Custom Residence Copper Creek Family Home With five kids, the homeowners needed room for their large family and space to homeschool. A huge renovation was necessary for them to function
Subscribe Follow or share

This home is an expansive mid-century modern ranch. The design team was tasked with creating a bright modern space that fit the family’s active lifestyle but still embraced the charming original character of the home.
The primary challenge was the state of the home. The basement collected standing water during heavy rain. Many of the home’s exterior details were water damaged from more than 50 years of harsh Midwestern weather. A connection to natural daylight proved to be one of the biggest challenges.
An old, failing bay window at the front of the home was replaced by enlarging the window and bounding the composition in bold black steel. Inside, the redesign is filled with daylight. The previously dark, closed-off kitchen now opens onto an expansive outdoor patio, and the 8-foot sliding door between the spaces can be fully pulled back to blend the boundary between indoors and out.
The kitchen, main living space, entry hall and primary suite were reoriented to open onto a reimagined back patio with a custom fire feature. Kitchen ceilings were raised to create space and allow more daylight into the home’s primary living spaces. Access to daylight was prioritized in the primary suite, where skylights were added to the primary bath and closet to minimize the need for artificial lighting during daylight hours. They used a palette that would be minimal, but warm and timeless. Walnut was selected as a base material for cabinets and treated in a variety of stains to maximize the character achievable with the native material. Natural stone was selected for its visual impact and longevity.
Appliances: Wolf/Sub-Zero

Custom Residence Copper Creek Family Home With five kids, the homeowners needed room for their large family and space to homeschool. A huge renovation was necessary for them to function
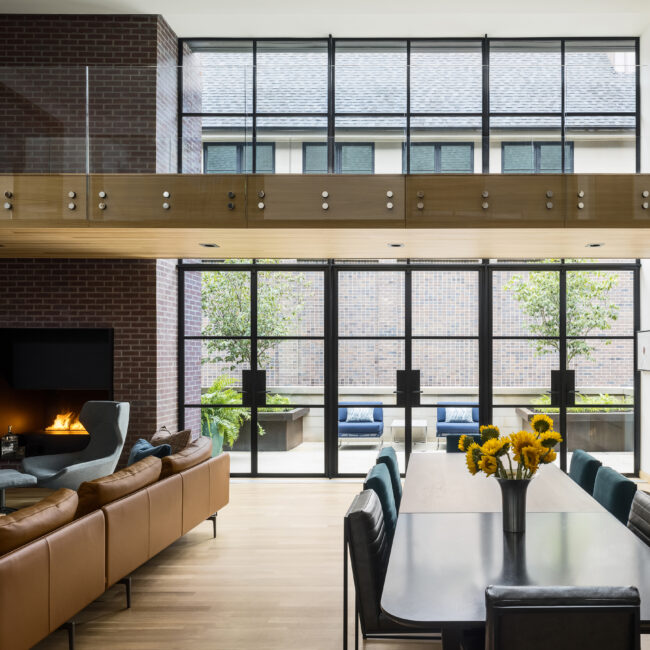
Located just south of the Kansas City Country Club Plaza, this five-bedroom, four-and-a-half-bath single-family row house was conceived as a brick monolith on a limestone plinth. The carved areas within the monolith are expressed in ceramic tile.
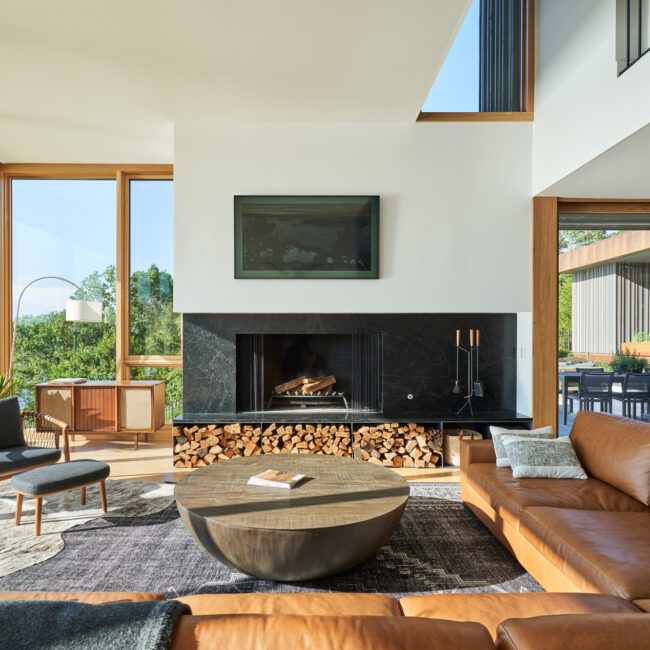
Custom Residence Terraced House Terraced House is a natural retreat with million-dollar views. Perched proudly over Table Rock Lake, it takes full advantage of its vista and natural surroundings—and gets
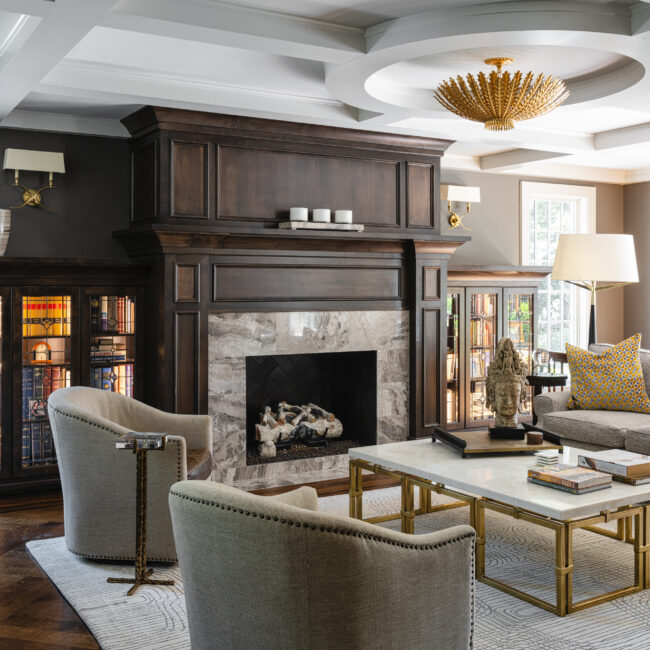
Custom Residence Georgian Colonial Revival Touching every surface, the designer’s goal was to make it functional and modernize the aesthetic while maintaining its historical integrity and architectural details. The design
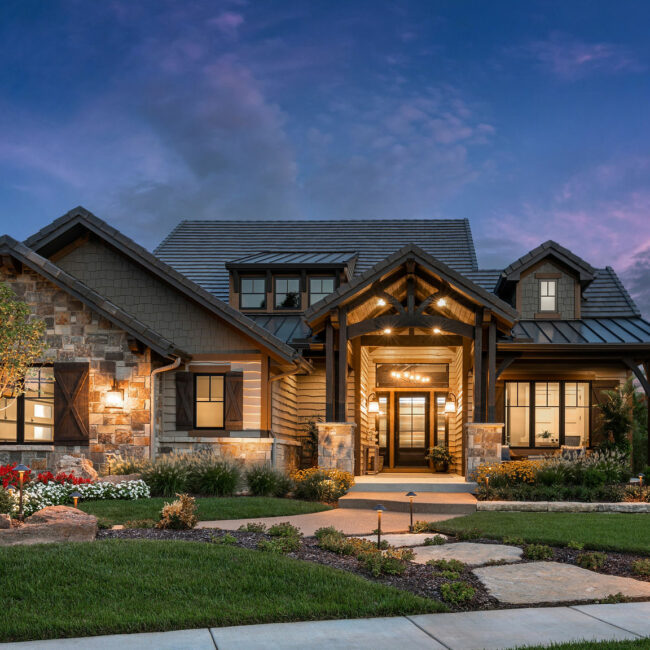
Modern sophistication meets rustic coastal comfort in this 4,140-square-foot floor plan. Its ultra-functional space features a resort-style bedroom suite, finished walkout lower level, scenic deck and patio areas, additional storage areas and many customization opportunities.
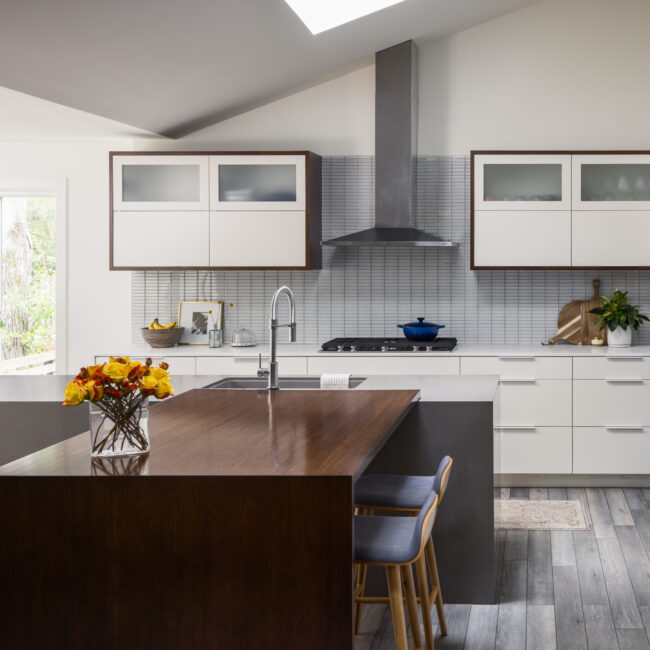
Custom Residence Briar Modern The design team wanted to create a clean, simple, current and modern home for a young family out of a home that was dated and dark.
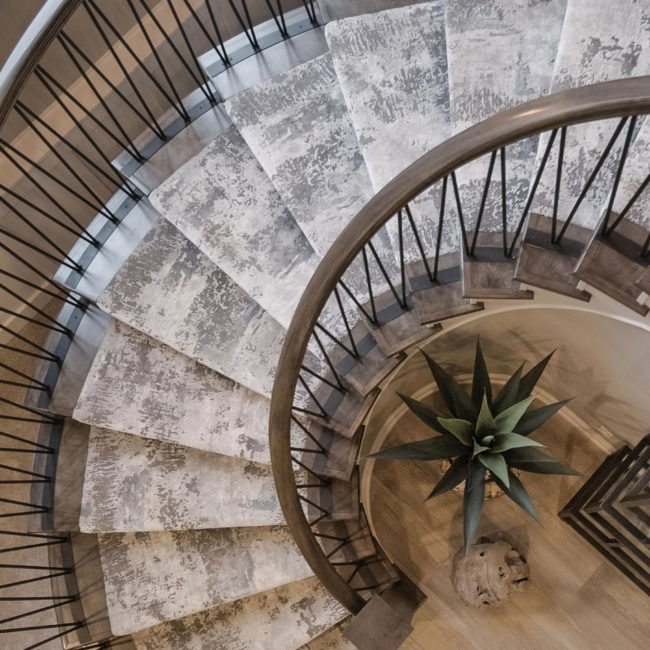
Design Detail Curved Staircase Delicately detailed and beautifully handcrafted, the Captiva model home’s dramatic curved staircase gracefully blends wood and iron with grand sweeping curves and free-flowing architecture. A one-of-a-kind,
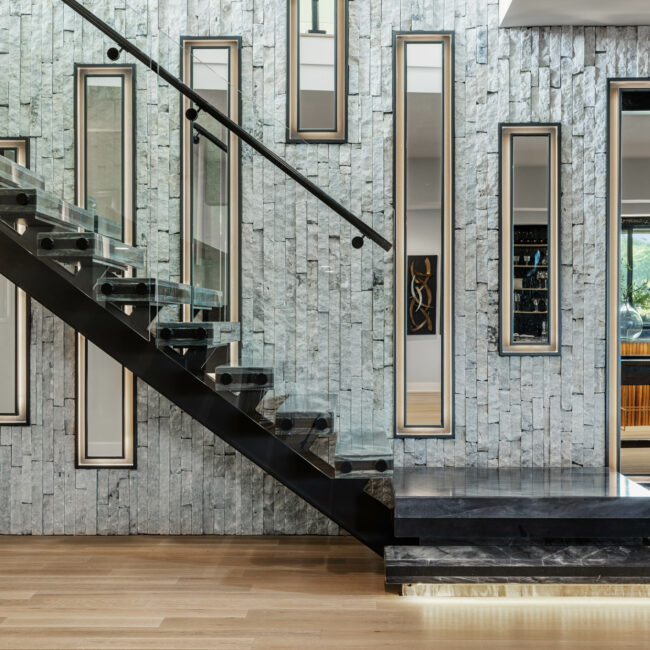
Design Detail Floating Staircase The floating steel-supporting staircase is a feat of engineering and a work of art. Quartzite treads “float,” while the glass handrail provides safety without detracting from
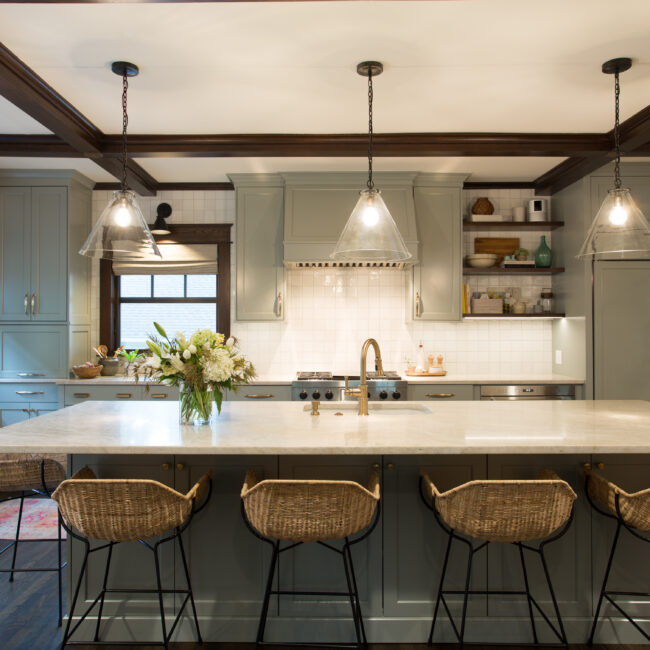
Kitchen/Bath A Warm Welcome Home The client had recently moved into this charming Brookside home with a recently renovated kitchen. Unfortunately, as they used the space to entertain, they found

