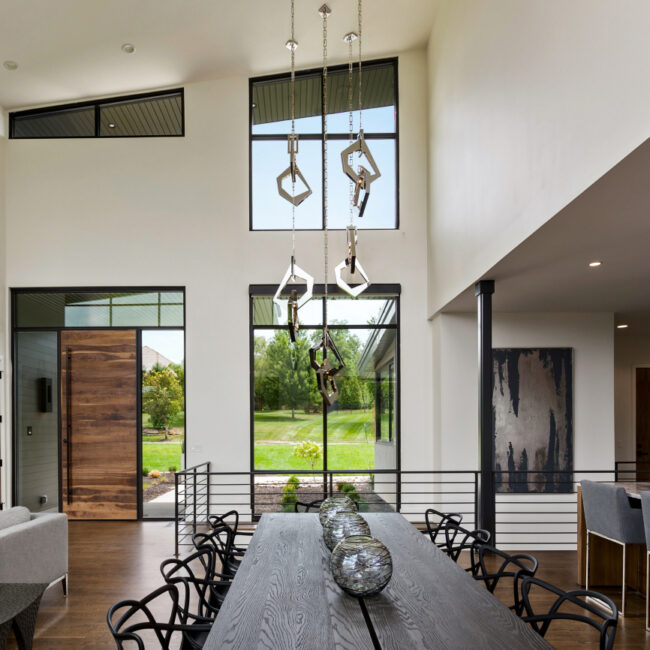
Jarvis Residence
The clients wanted a modern look with warmth and a connection to nature. One primary objective was to capture the dramatic view behind the property and maintain privacy from the city street in front.
Subscribe Follow or share

Designed for a family of five, the home’s layout is organized around a central hearth where the family gathers. As a focal point to this space, a three-sided glass fireplace and suspended brick chimney add function and visual weight. The home’s mid-century modern aesthetic highlights simple yet dynamic architectural forms. Classic materials—brick, stucco and glass—are highlighted with recycled-content synthetic-wood cladding and exposed concrete.
With any new custom residence, translating an owner’s thoughts, tastes, preferences and lifestyle into a well-designed home can be challenging. The home must also perform in a climate that presents the best and worst of seasonal changes.
This newly constructed residence utilizes energy-efficient glazing, hydronic slab heating and energy recovery systems. Some of the key features of this passive house design include radiant floor hydronic heating and zoned heating, cooling gas-fired tankless hot water heating system, and triple-pane passive house-certified windows. To achieve optimal energy, durability and comfort performance, the home has a continuous air barrier and continuous super insulation.
Engineer: Stand Structural Engineering Landscaper: Royal Creations Landscaping Appliances: Sub-Zero (refrigerator), Wolf (cooktop, oven, steam-oven), Bosch (dishwasher), Whirlpool (stackable washer/dryer), Ortal (fireplace) Cabinets: Parks Cabinets Siding: Endicott Brick Windows: Klearwall Windows

The clients wanted a modern look with warmth and a connection to nature. One primary objective was to capture the dramatic view behind the property and maintain privacy from the city street in front.
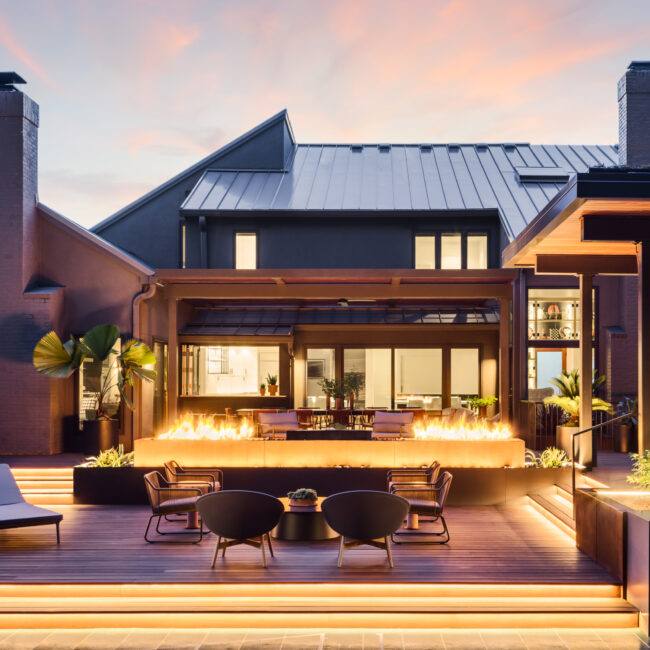
Outdoor Space/Project of the Year The Oasis The Oasis is a renovation and addition for a couple who entertains extensively throughout the year. Their home is the hub of activity
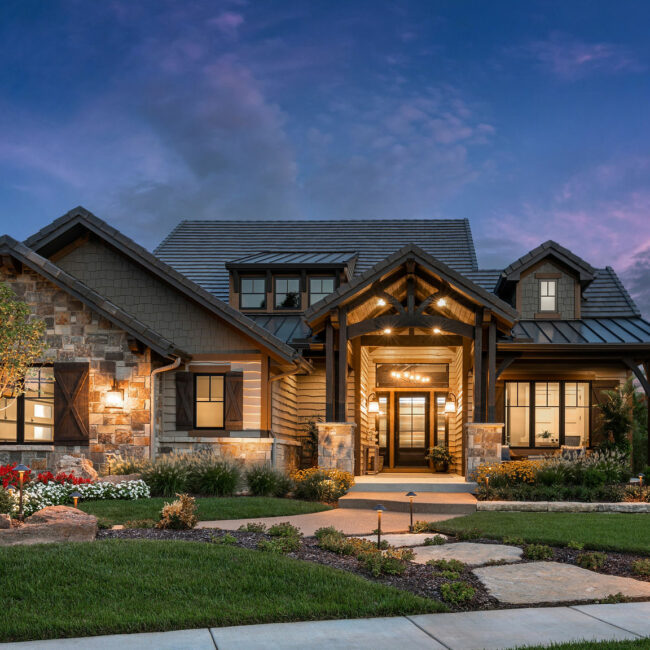
Modern sophistication meets rustic coastal comfort in this 4,140-square-foot floor plan. Its ultra-functional space features a resort-style bedroom suite, finished walkout lower level, scenic deck and patio areas, additional storage areas and many customization opportunities.
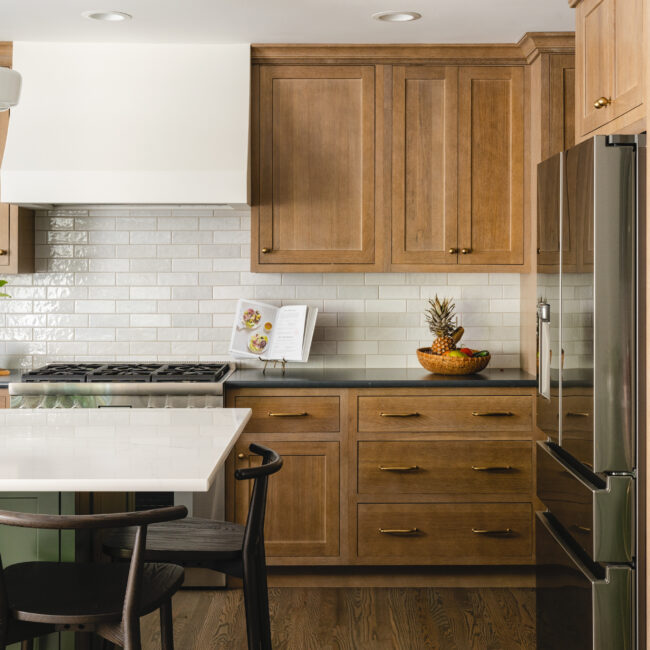
Interior Project A Bespoke & Spacious Kitchen The clients wanted a large, modern kitchen with a large island, as well as French doors to their backyard for al fresco dining.
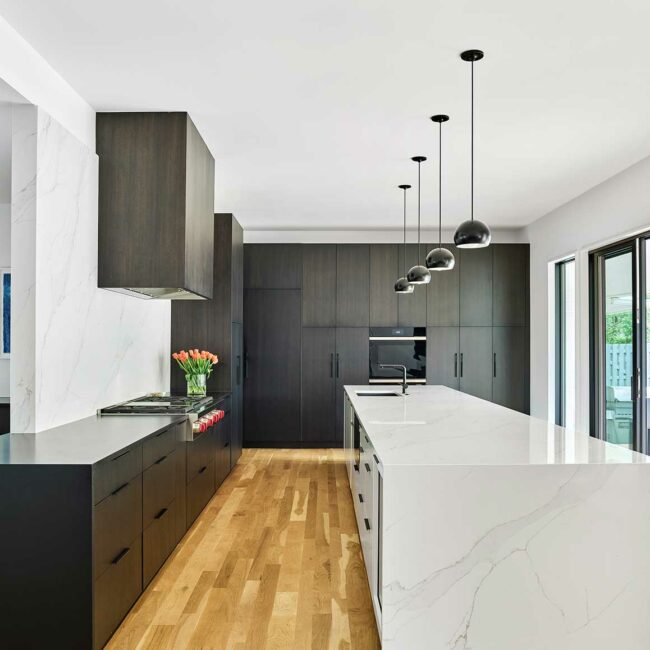
Custom Residence Delmar Ranch This home is an expansive mid-century modern ranch. The design team was tasked with creating a bright modern space that fit the family’s active lifestyle but
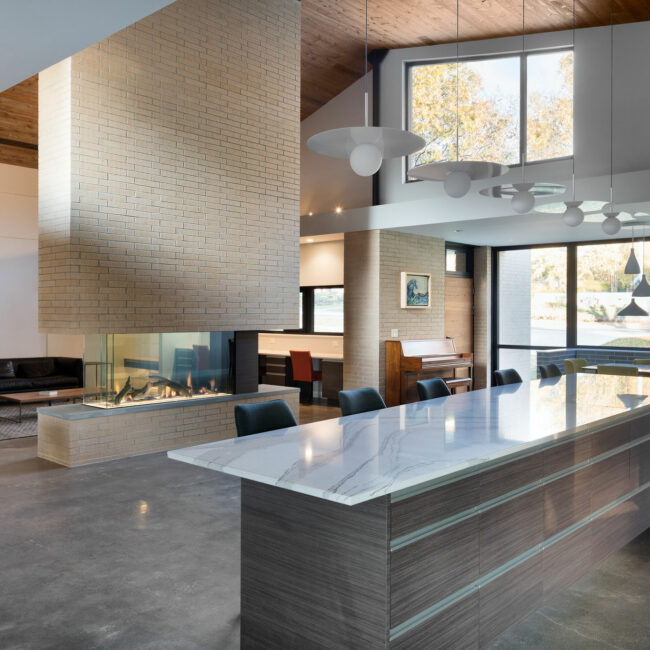
Custom New Build 3,001 to 6,000 square feet Hearth Home Designed for a family of five, the home’s layout is organized around a central hearth where the family gathers. As
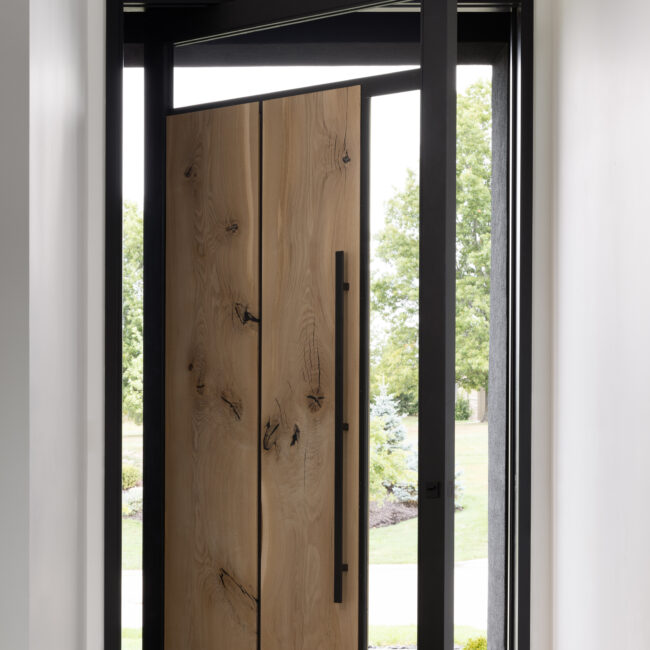
Design Detail Offset Pivoting Door The goal when envisioning this new home was for it to be functional and aesthetically clean with modern details. A unique, solid wood front door
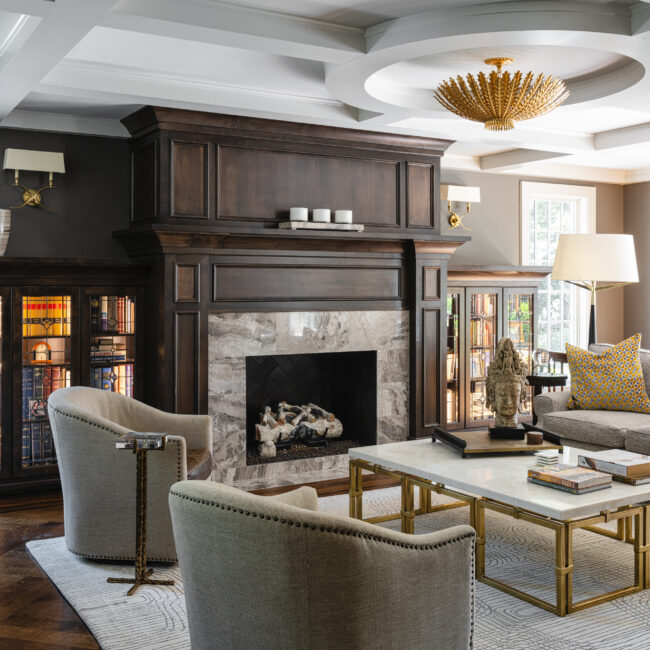
Custom Residence Georgian Colonial Revival Touching every surface, the designer’s goal was to make it functional and modernize the aesthetic while maintaining its historical integrity and architectural details. The design
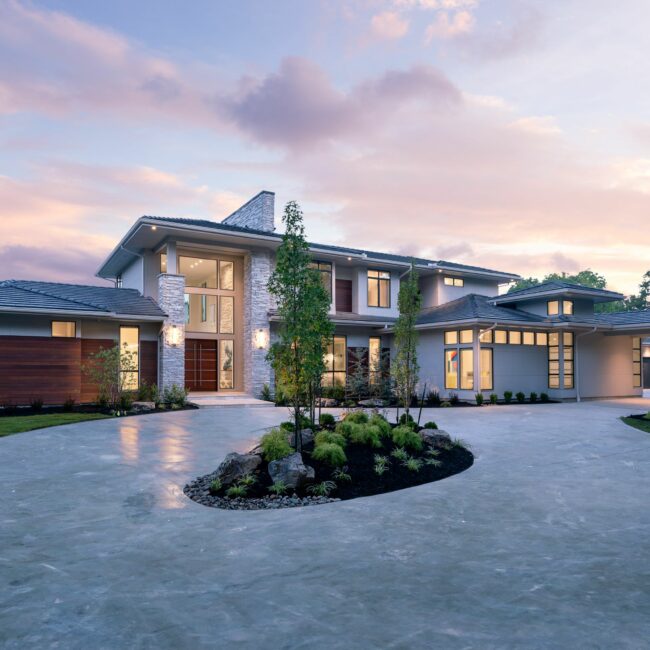
Custom New Build more than 10,000 square feet The 2020 Artisan Home For this project, the clients wanted to take advantage of the incredible views and create a floor plan

