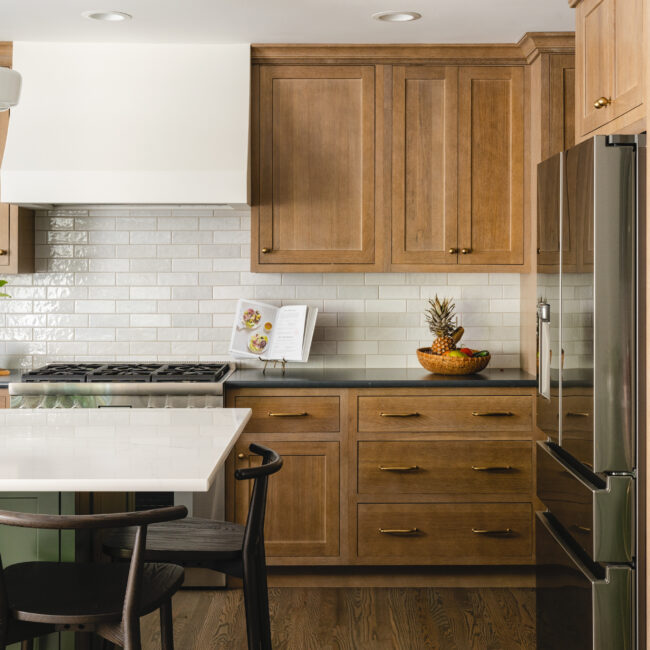
A Bespoke & Spacious Kitchen
Interior Project A Bespoke & Spacious Kitchen The clients wanted a large, modern kitchen with a large island, as well as French doors to their backyard for al fresco dining.
Subscribe Follow or share

The clients wanted a modern look with warmth and a connection to nature. One primary objective was to capture the dramatic view behind the property and maintain privacy from the city street in front.
The property was steep; its slope, along with questionable soil conditions, presented both design and engineering challenges. But the challenging lot allowed the design team to capture breathtaking views on every level. To maximize this, they used a commercial glass curtain wall to create a thin veil between the interior and exterior. Large glass on the front of the home creates a transparent feel and allows light to spill down the staircase to the lower level.
The living, dining space and large kitchen form the core of the home. Taking a few steps into the home yields exterior views in every direction. The primary outdoor living space is large enough to include seating, dining and an outdoor kitchen.
The spacious primary bedroom connects with nature via expansive windows on the back wall. The glass is briefly interrupted by a see-through fireplace that also can be enjoyed from the private deck. The bath has his-and-her entrances convenient to either side of the bed.
Three additional suites for guests and the kids are positioned to create privacy. On the lower level, two suites are in different wings separated by a central living space. The third space is on the second floor with its own private loft. Each child has a room catered to their personality on separate floors.
Engineer: Apex Engineers New Home Community: Falcon Ridge Appliances: Factory Direct Cabinets and Closet: Miller’s Custom Cabinets Countertops: Signature Solid Surfaces Electronics: Elevated Electronics/Bravas Flooring: ProSource (tile) Plumbing Fixtures: Ferguson Lighting Fixtures: Wilson Lighting Wall Coverings: Innerworks

Interior Project A Bespoke & Spacious Kitchen The clients wanted a large, modern kitchen with a large island, as well as French doors to their backyard for al fresco dining.
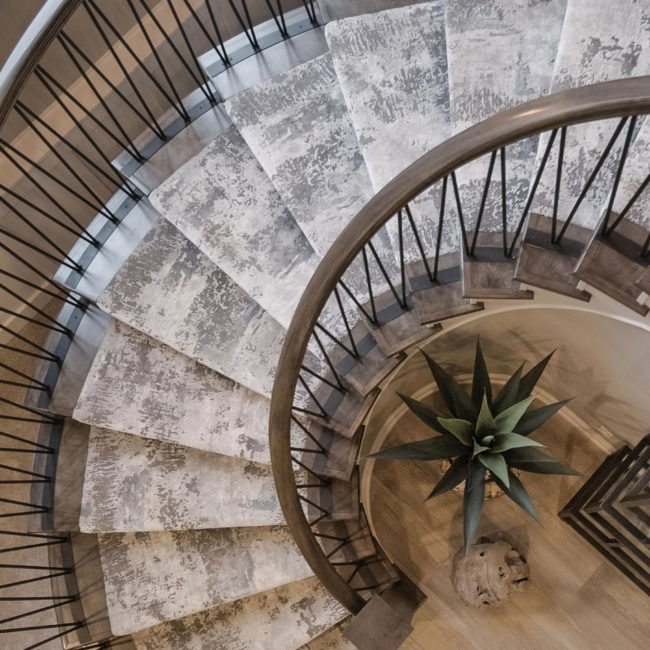
Design Detail Curved Staircase Delicately detailed and beautifully handcrafted, the Captiva model home’s dramatic curved staircase gracefully blends wood and iron with grand sweeping curves and free-flowing architecture. A one-of-a-kind,
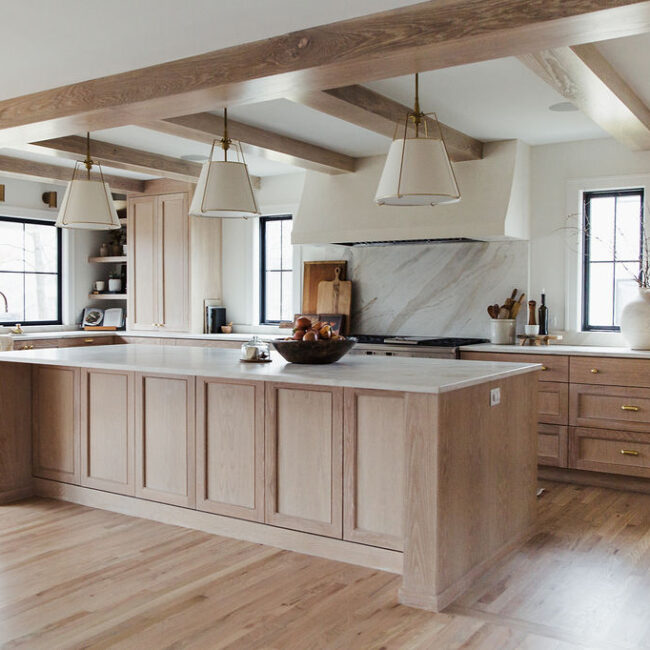
Custom Residence Delmar Views The design team worked with the clients to produce a major renovation that included intense structural modifications and a completely new floor plan. The biggest goal
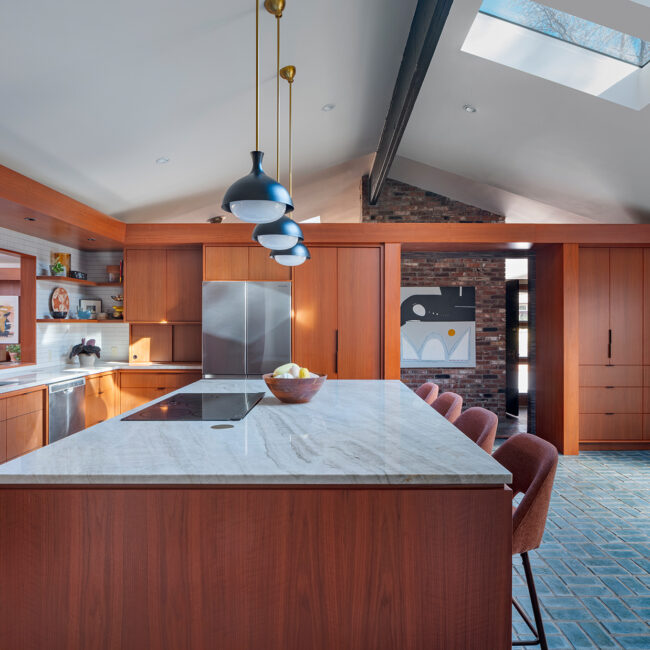
Design Detail Grain- and Stain-Matched Cabinets The design team was tasked with updating this mid-century modern classic, while keeping the original integrity of the house as well as the existing
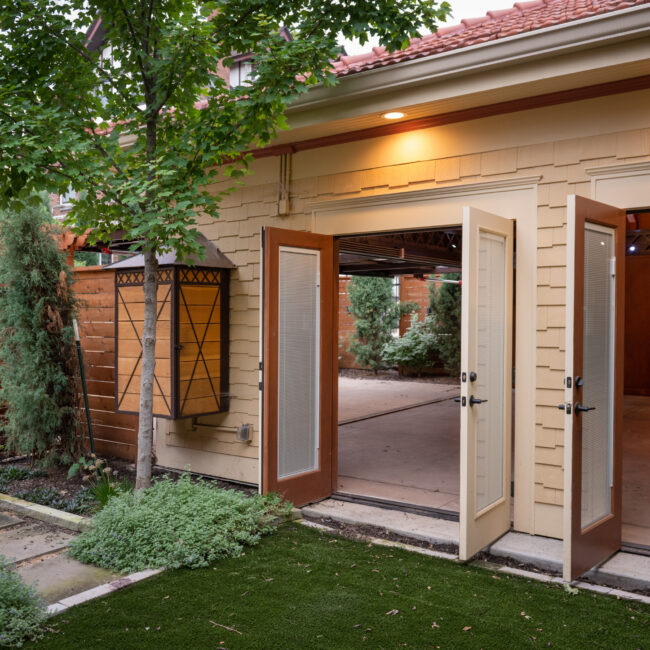
Detached Structure Garage or Party Pavilion The original carriage house behind this 1906 Foursquare Craftsman-style home was inadequate for today’s vehicles. The challenge was to build a period-appropriate carport that
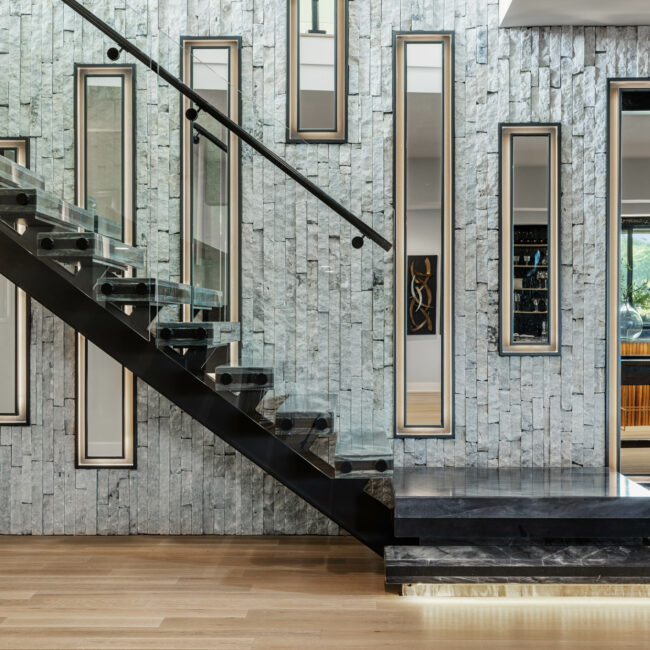
Design Detail Floating Staircase The floating steel-supporting staircase is a feat of engineering and a work of art. Quartzite treads “float,” while the glass handrail provides safety without detracting from
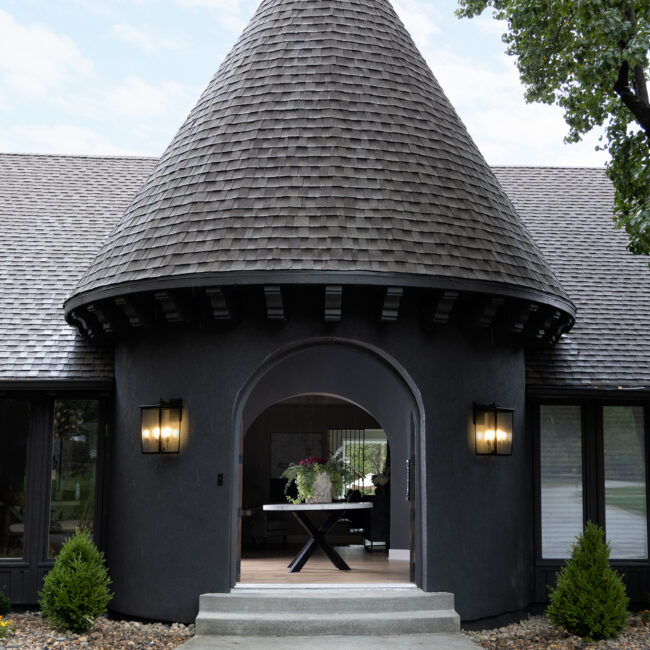
Interior Project Making an Entrance The flow and style of this house were desperately dated and stuck in the 1960s. It had a Palm Springs vibe mixed with mid-century modern
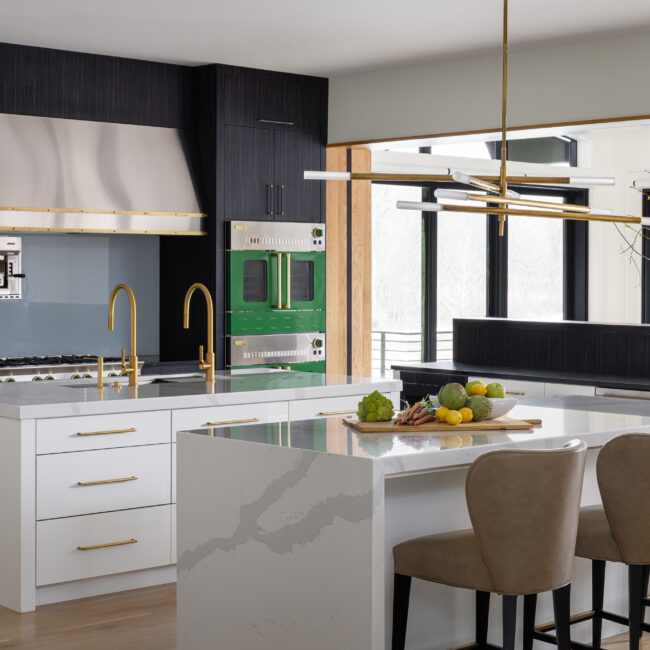
A true labor of love. The clients had been planning this home on private property for seven years when the design team was brought onboard. Taking their time to get the vision and budget right, they wanted to create a modern home that was not sterile and felt like a family home.
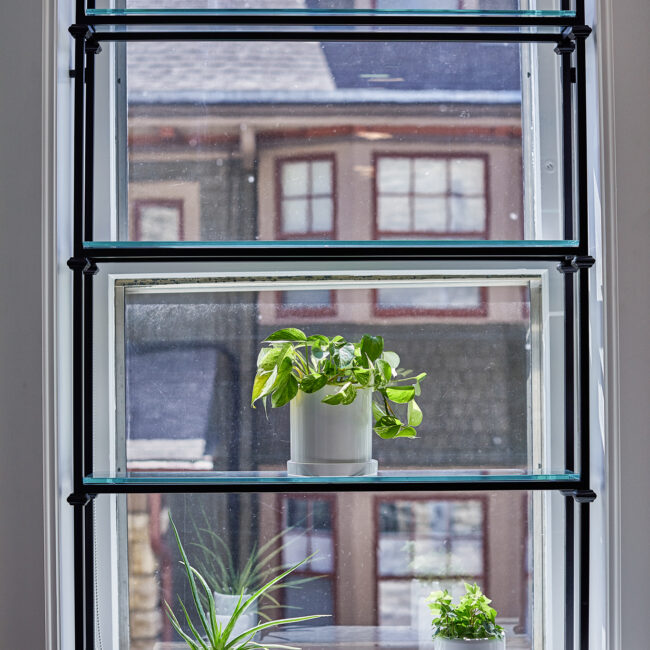
Design Detail A Window of Opportunity The large windows in this kitchen were a major focal point, and the design team didn’t want to miss an opportunity to make a

