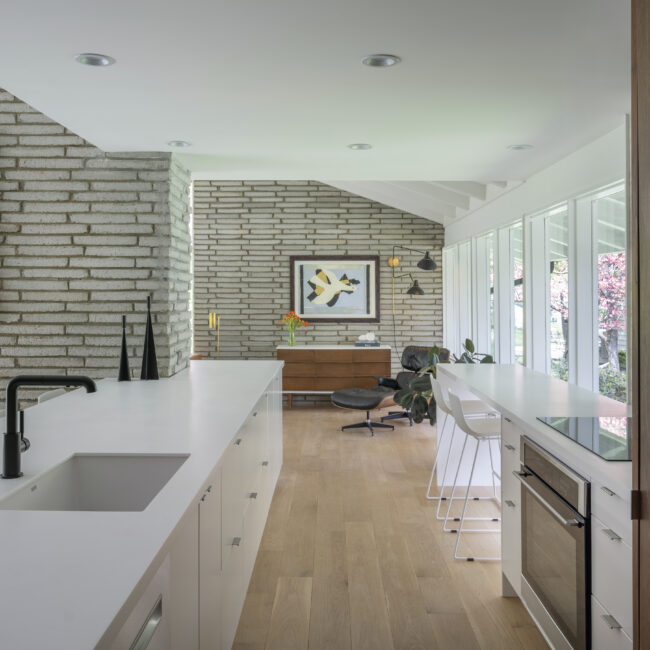
The Midwestern
Custom Residence The Mid-Western Originally built in 1954, this mid-century home was revolutionary at the time for its T-shaped split-level plan, which allowed for a more spacious, two-story bedroom wing.
Subscribe Follow or share

The vision for this project was to create a sprawling contemporary design that takes advantage of the view—including a lake and three holes at a Tom Watson golf course. This meant incorporating plenty of large windows along the back of the house. A lanai stretches almost the entire back façade, extending living space outdoors as well as protecting interior spaces from the western sun. At the front of the house, opposing garages and an impressive entryway with a clerestory catch the eye.
The lot was a challenge for this project. While it had stunning views, it was narrow for the opposing garages. Because of the elevation taper toward the back of the lot, the design team had to step down the foundation each time it intersected with a side setback to ensure the house fit perfectly. The stunning view meant many major rooms needed to be at the back of the house.
Originally designed near the primary suite, the laundry room was moved near the mudroom to allow more width for other areas of the home. And to maximize the view, a long foyer was designed to capture a line of vision from the front door to the back of the home. Plenty of sketching from the design team resulted in a model that checked all the boxes.
Engineer: HD Engineering Landscaper: Next to Nature Landscape New Home Community: Village of Loch Lloyd Real Estate Agent: Ashlea Black Cabinets: Cabinets by King Flooring: Kenny’s Tile Plumbing Fixtures: Prairie Center Plumbing, Heating & AC Lighting Fixtures: Wilson Lighting Windows: Builders FirstSource

Custom Residence The Mid-Western Originally built in 1954, this mid-century home was revolutionary at the time for its T-shaped split-level plan, which allowed for a more spacious, two-story bedroom wing.
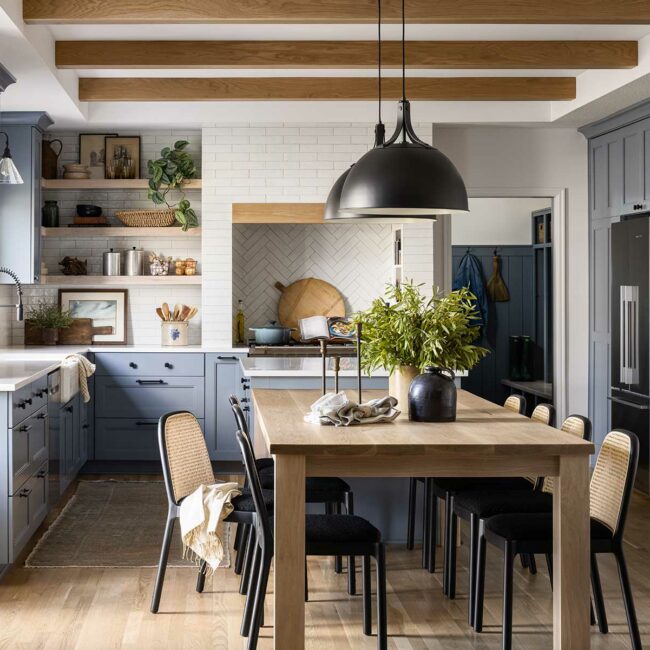
Interior Project Long Island The goal for the Long Island project was a complete upgrade to give the clients a larger and more functional kitchen. The design team needed to
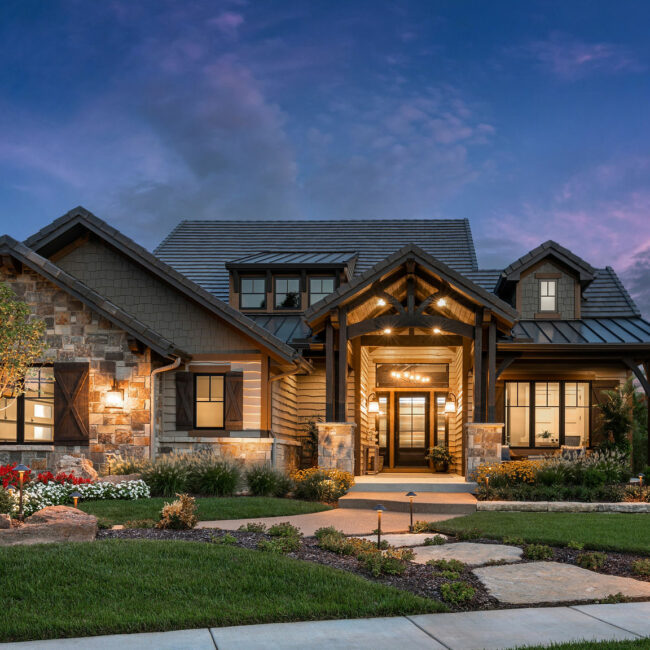
Modern sophistication meets rustic coastal comfort in this 4,140-square-foot floor plan. Its ultra-functional space features a resort-style bedroom suite, finished walkout lower level, scenic deck and patio areas, additional storage areas and many customization opportunities.
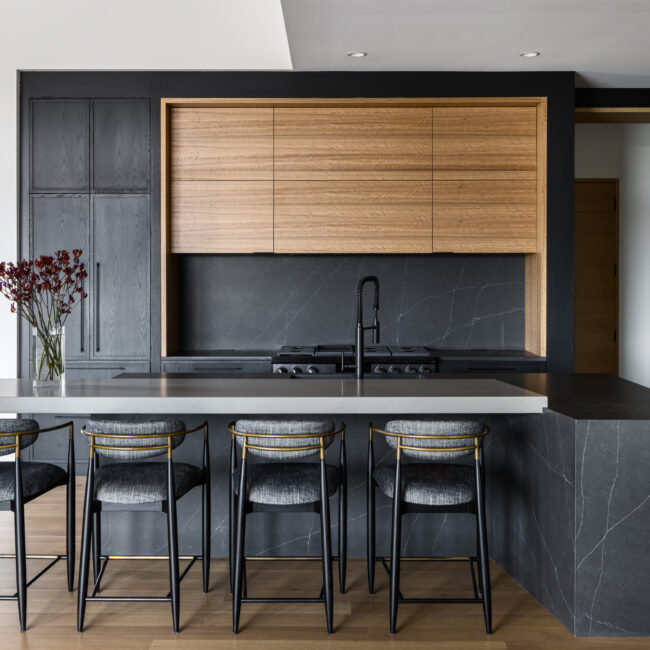
The homeowners used their love of wood and natural elements to source unique wood materials for this home, using it throughout to showcase their design ideas. The goal was to create a show-stopping home that the homeowners could use as a personal showcase for their clients.
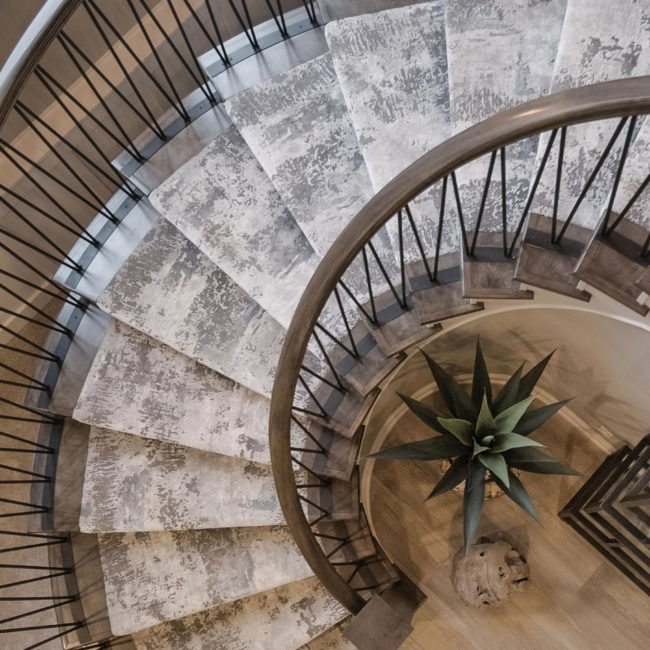
Design Detail Curved Staircase Delicately detailed and beautifully handcrafted, the Captiva model home’s dramatic curved staircase gracefully blends wood and iron with grand sweeping curves and free-flowing architecture. A one-of-a-kind,
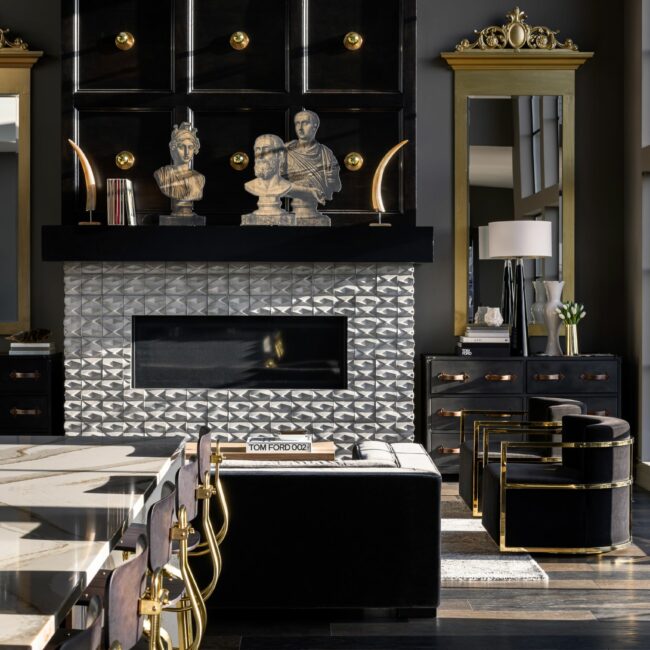
Custom Residence Moore’s Downtown The homeowners envisioned creating an inspirational, signature home perched high on the hill of KC’s kitschy Westside overlooking the downtown skyline. They wanted striking interior details,
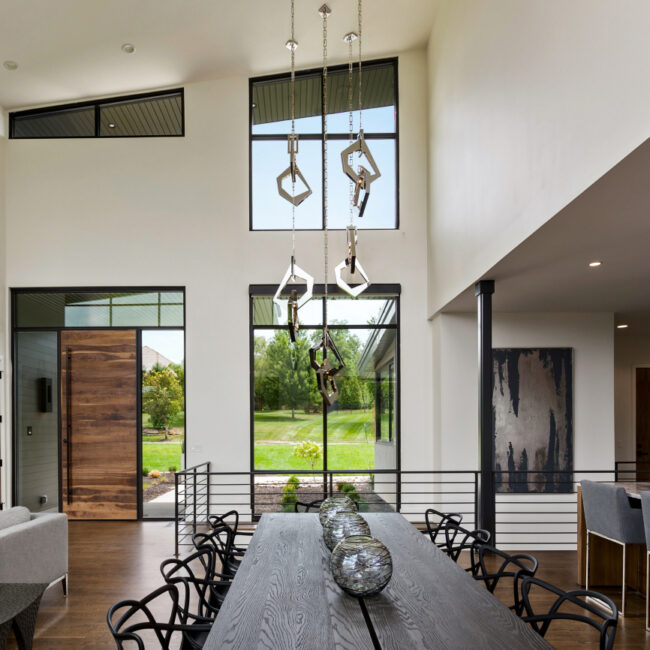
The clients wanted a modern look with warmth and a connection to nature. One primary objective was to capture the dramatic view behind the property and maintain privacy from the city street in front.
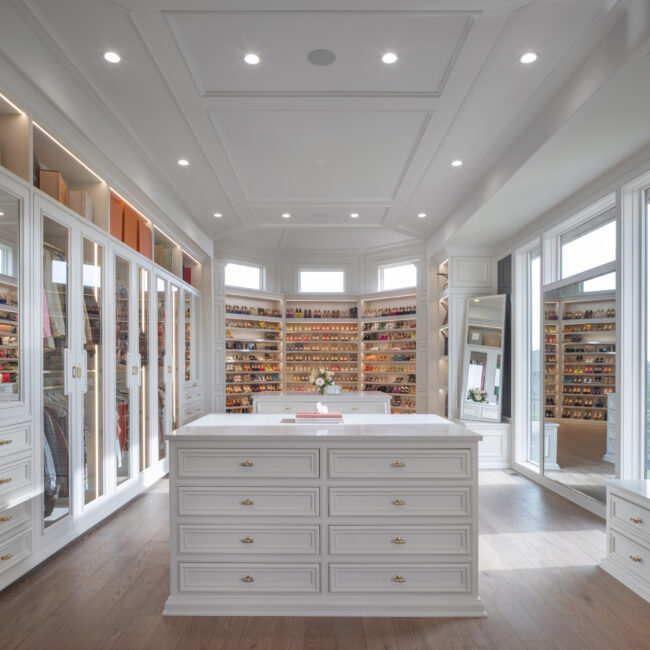
Interior Project The Influencer The vision for this project was to create a residential environment to rival the best fashion houses of Europe. This addition would blend seamlessly with the
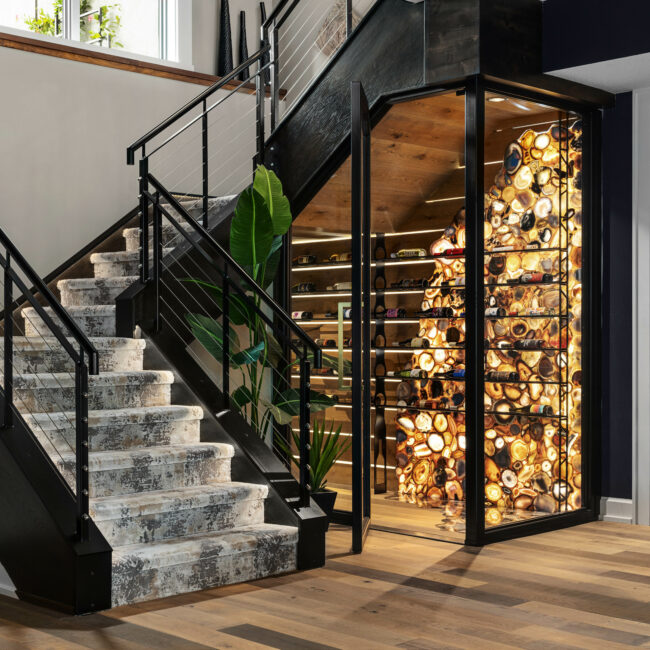
Design Detail Custom Wine Room Tucked under The Pensacola model home’s floating staircase is a gem—literally. A glass-enclosed wine storage and display space features a suspended agate slab backlit with

