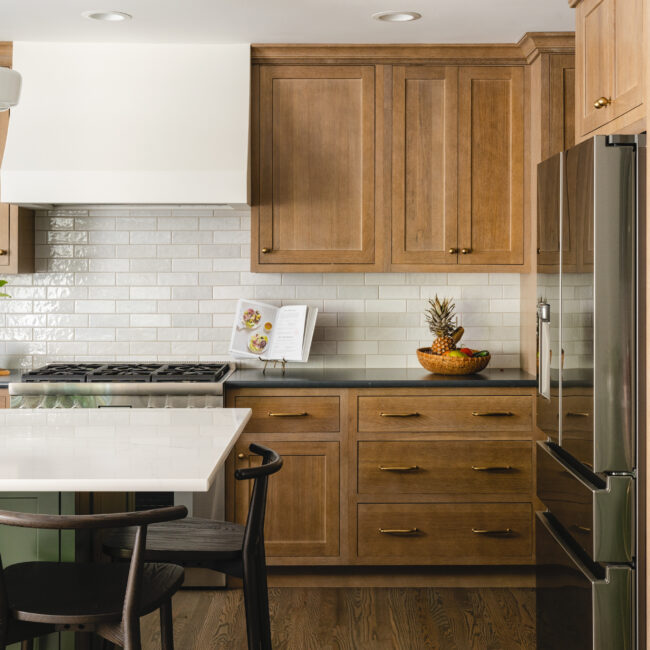
A Bespoke & Spacious Kitchen
Interior Project A Bespoke & Spacious Kitchen The clients wanted a large, modern kitchen with a large island, as well as French doors to their backyard for al fresco dining.
Subscribe Follow or share

The vision for this project was to create a sprawling contemporary design that takes advantage of the view—including a lake and three holes at a Tom Watson golf course. This meant incorporating plenty of large windows along the back of the house. A lanai stretches almost the entire back façade, extending living space outdoors as well as protecting interior spaces from the western sun. At the front of the house, opposing garages and an impressive entryway with a clerestory catch the eye.
The lot was a challenge for this project. While it had stunning views, it was narrow for the opposing garages. Because of the elevation taper toward the back of the lot, the design team had to step down the foundation each time it intersected with a side setback to ensure the house fit perfectly. The stunning view meant many major rooms needed to be at the back of the house.
Originally designed near the primary suite, the laundry room was moved near the mudroom to allow more width for other areas of the home. And to maximize the view, a long foyer was designed to capture a line of vision from the front door to the back of the home. Plenty of sketching from the design team resulted in a model that checked all the boxes.
Engineer: HD Engineering Landscaper: Next to Nature Landscape New Home Community: Village of Loch Lloyd Real Estate Agent: Ashlea Black Cabinets: Cabinets by King Flooring: Kenny’s Tile Plumbing Fixtures: Prairie Center Plumbing, Heating & AC Lighting Fixtures: Wilson Lighting Windows: Builders FirstSource

Interior Project A Bespoke & Spacious Kitchen The clients wanted a large, modern kitchen with a large island, as well as French doors to their backyard for al fresco dining.
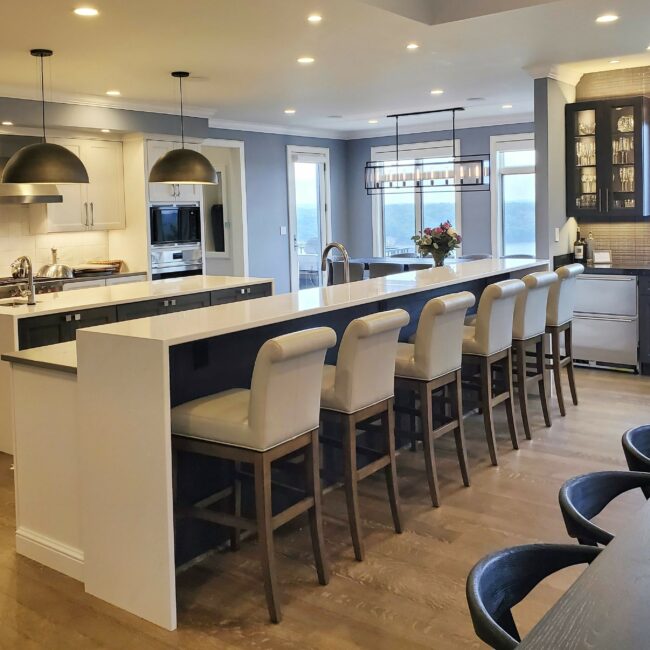
The homeowners, who host frequent gatherings with their large family, needed an efficient working kitchen that was comfortable for entertaining.
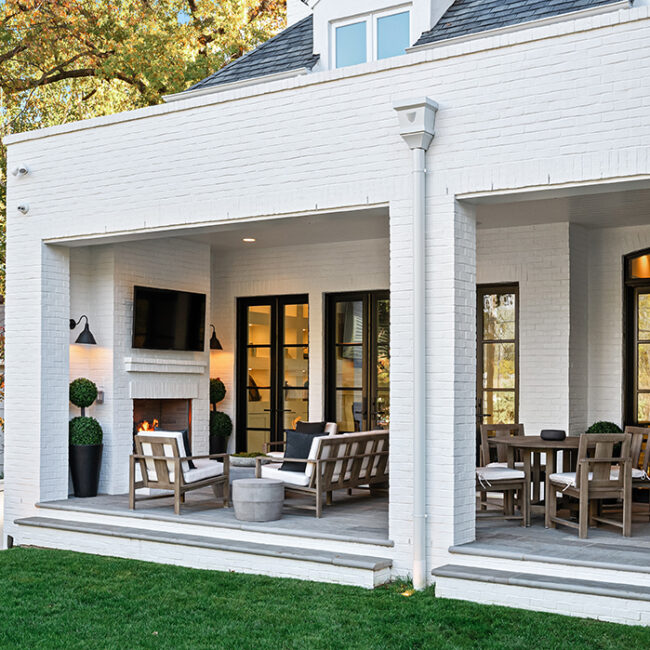
With an eye for design, the client collected inspirational images for use in his home, challenging the architect to create a unique fit for the homeowner’s lifestyle.
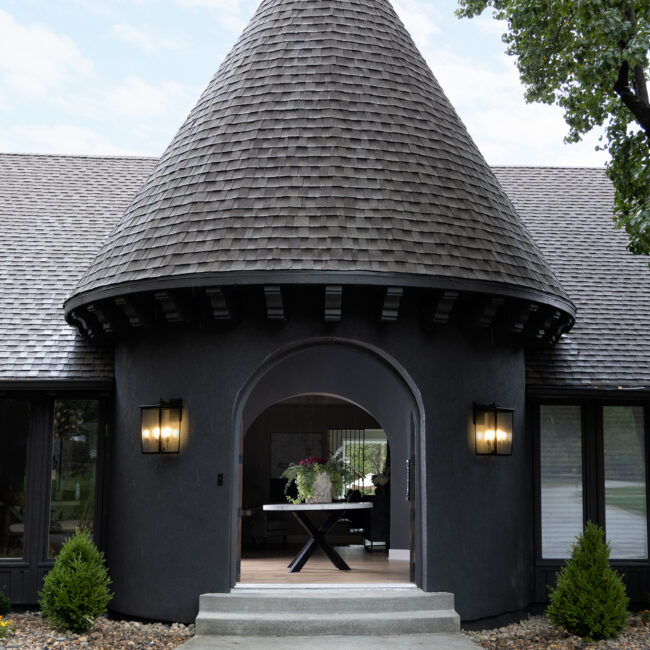
Interior Project Making an Entrance The flow and style of this house were desperately dated and stuck in the 1960s. It had a Palm Springs vibe mixed with mid-century modern
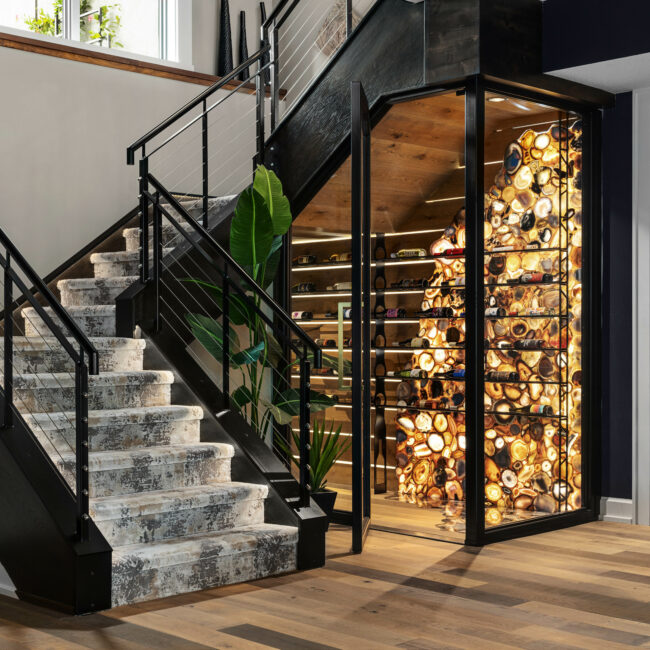
Design Detail Custom Wine Room Tucked under The Pensacola model home’s floating staircase is a gem—literally. A glass-enclosed wine storage and display space features a suspended agate slab backlit with
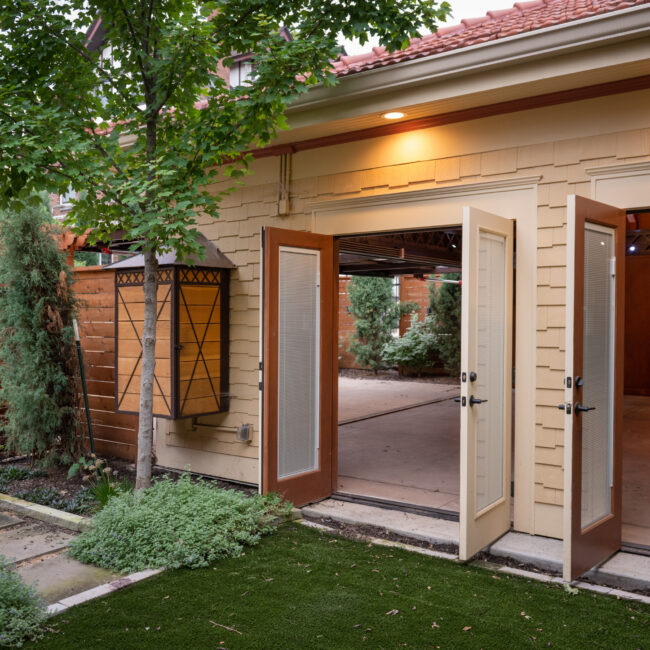
Detached Structure Garage or Party Pavilion The original carriage house behind this 1906 Foursquare Craftsman-style home was inadequate for today’s vehicles. The challenge was to build a period-appropriate carport that
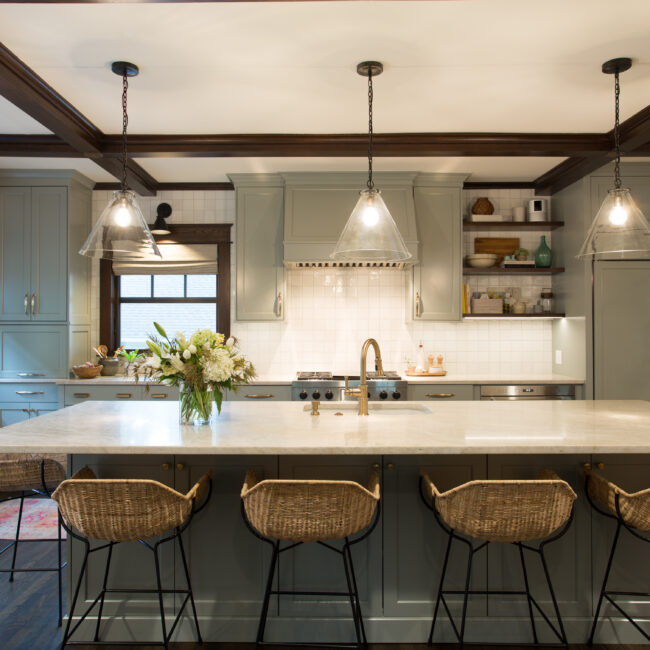
Kitchen/Bath A Warm Welcome Home The client had recently moved into this charming Brookside home with a recently renovated kitchen. Unfortunately, as they used the space to entertain, they found
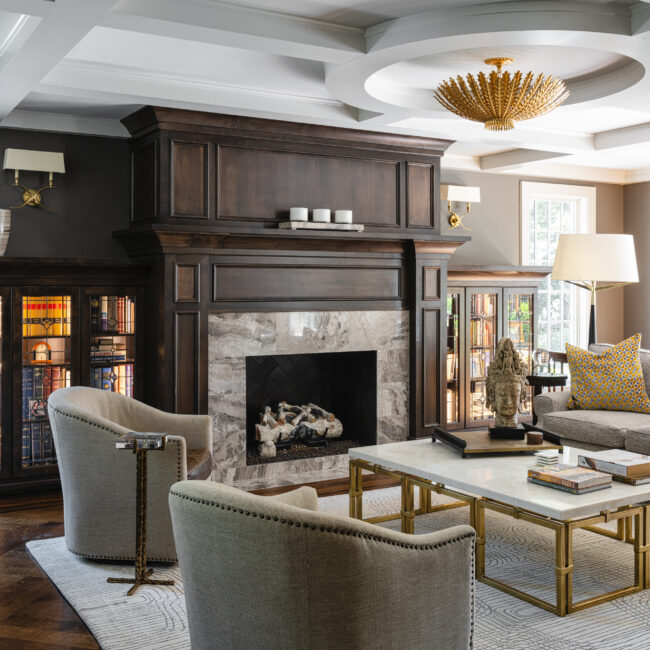
Custom Residence Georgian Colonial Revival Touching every surface, the designer’s goal was to make it functional and modernize the aesthetic while maintaining its historical integrity and architectural details. The design

Design Detail Modern Stonework The owner of Jack Stack Barbecue wanted to update his Country Club Plaza restaurant’s classic ambiance with modern elements. The renovations included a new bar, bathrooms

