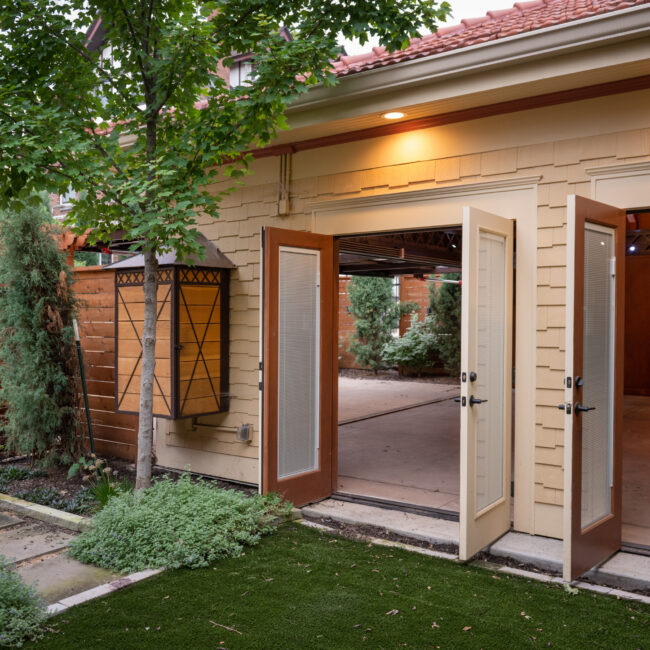
Garage 0r Party Pavilion?
Detached Structure Garage or Party Pavilion The original carriage house behind this 1906 Foursquare Craftsman-style home was inadequate for today’s vehicles. The challenge was to build a period-appropriate carport that
Subscribe Follow or share

With five kids, the homeowners needed room for their large family and space to homeschool. A huge renovation was necessary for them to function and add their personal style. The design team completely overhauled the entire house, replaced all windows, replaced siding with stucco, and changed the aesthetic of the exterior. They remodeled every square inch of the interior. The whole home had to be extensively touched, so keeping the budget intact while checking all the boxes while utilizing the existing footprint was the primary goal.
The design team’s challenge was to transform this four-bedroom home into a seven-bedroom home, giving each child their own room, along with a primary bedroom and guest bedroom, plus home-schooling space. They repurposed the formal living room and office on the main floor to bring the primary suite to the main level. A small addition over a covered basement porch provided space for the primary closet. The basement was completely overhauled to add a guest bedroom/office with egress, a full bath, a workout room, a TV watching and bar area, and a large playroom. They divided the second level to incorporate an open loft and another bedroom upstairs.
Engineer: Foundation Engineering Specialists – Erik Messner Hardware: Kwikset, Emtek Plumbing Fixtures: Delta, Moen Wall Coverings: Schumacher, Phillip Jeffries Paint: Sherwin Williams

Detached Structure Garage or Party Pavilion The original carriage house behind this 1906 Foursquare Craftsman-style home was inadequate for today’s vehicles. The challenge was to build a period-appropriate carport that
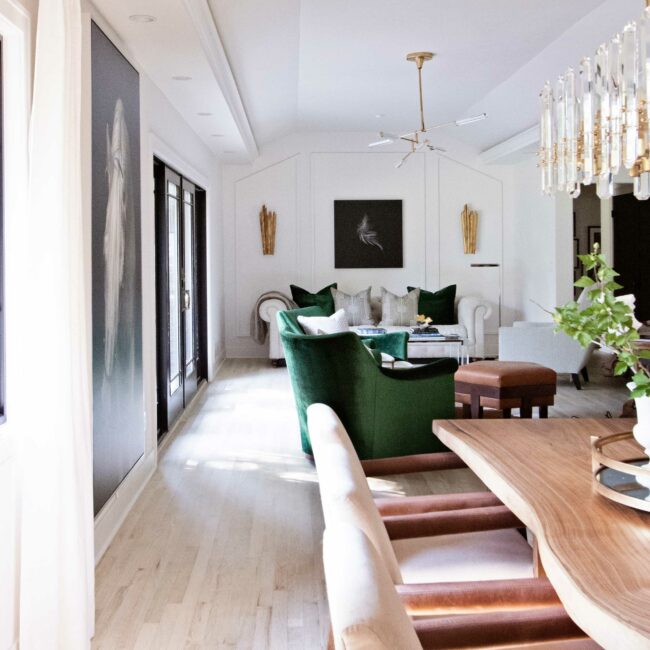
Custom Residence Roe Modern This modest mid-century ranch needed a complete overhaul. Almost everything in this 1955 home needed to be addressed to bring it up to code. The design
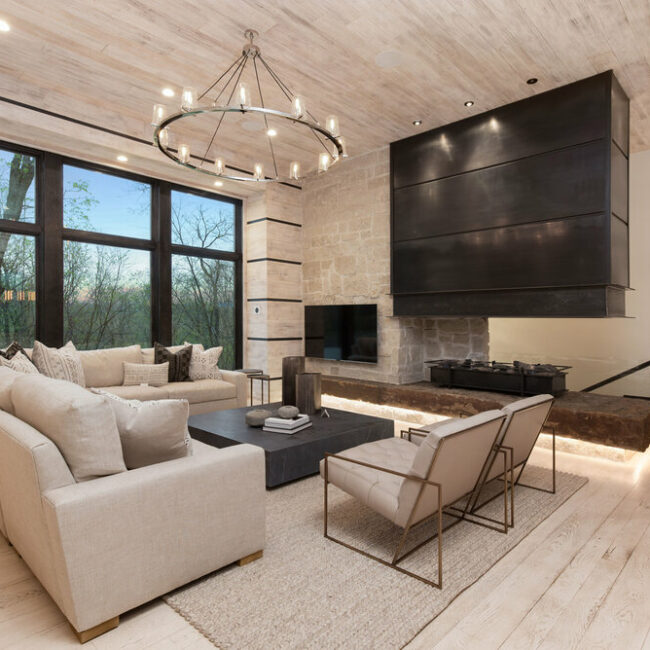
Model Home Mountain Modern The owners of this reverse-story-and-a-half wanted to stun visitors upon entering. Built to showcase modern mountain design and custom materials, the goal was to combine luxury
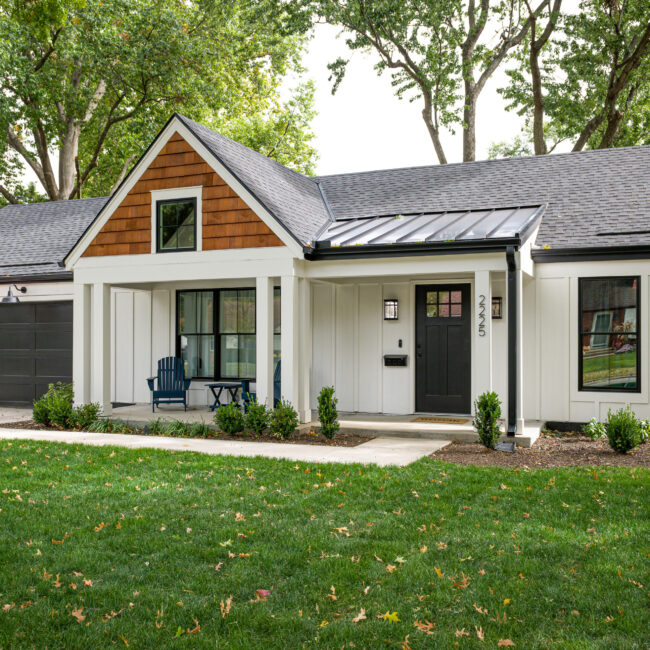
Custom Residence Living Large The goal was to take a minimal structure and turn it into a spectacular environment for first-time homeowners. The existing home had a dark, oppressive interior
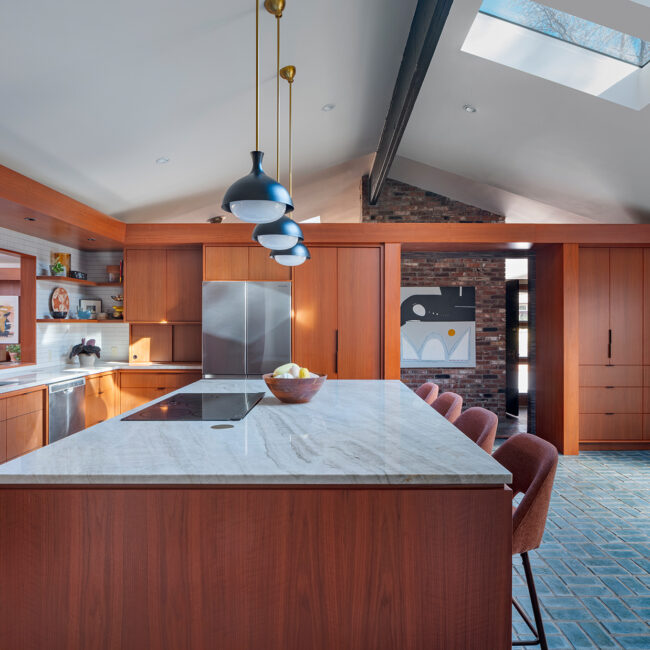
Design Detail Grain- and Stain-Matched Cabinets The design team was tasked with updating this mid-century modern classic, while keeping the original integrity of the house as well as the existing
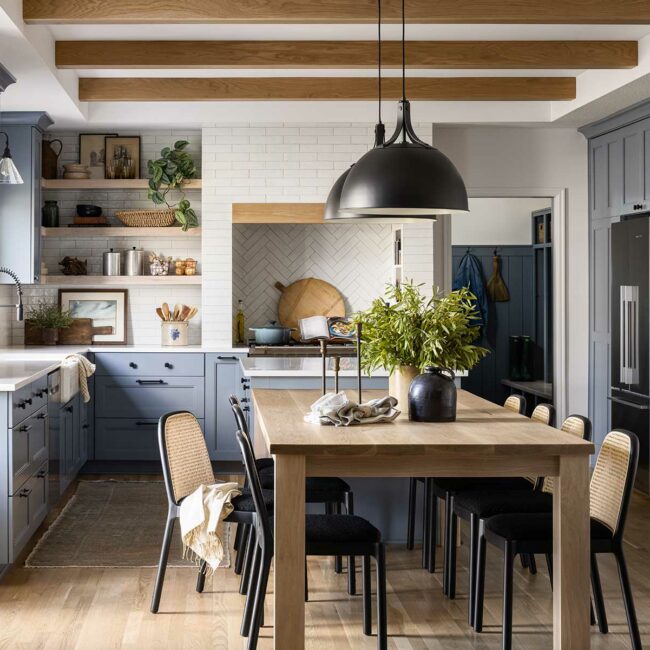
Interior Project Long Island The goal for the Long Island project was a complete upgrade to give the clients a larger and more functional kitchen. The design team needed to
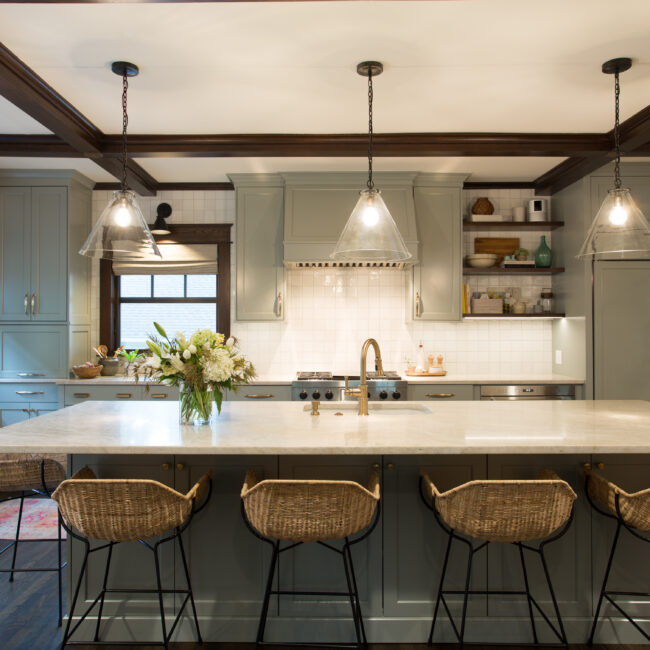
Kitchen/Bath A Warm Welcome Home The client had recently moved into this charming Brookside home with a recently renovated kitchen. Unfortunately, as they used the space to entertain, they found
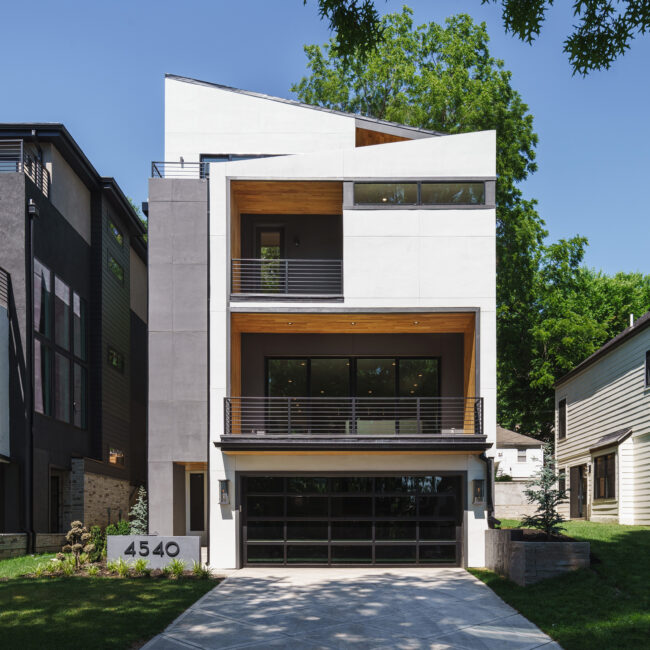
Custom Residence Modern West Plaza As one of a pair of contemporary West Plaza homes, this home was developed by a visionary who purchased the property to bring a new
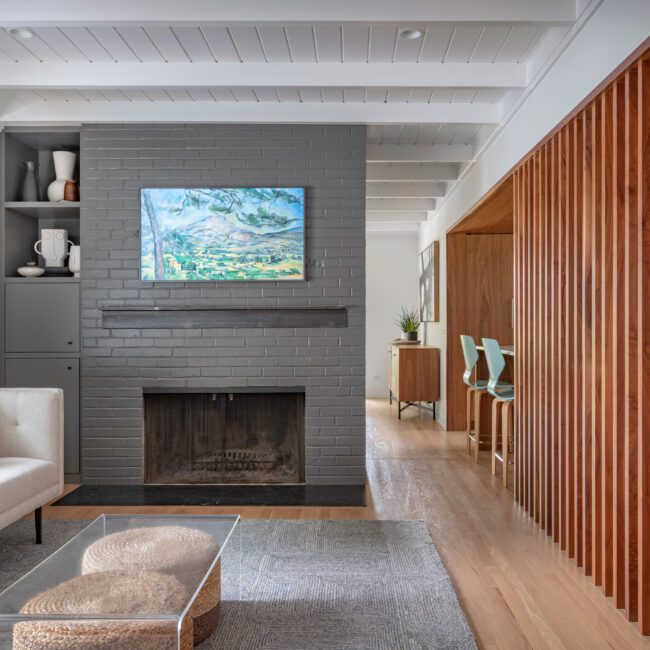
Custom Residence The Corner House The project was a complete remodel and addition to an existing small, two-bedroom mid-century ranch. The client desired an additional bedroom, family room, screened-in porch,

